Санузел с тумбой под одну раковину – фото дизайна интерьера
Сортировать:
Бюджет
Сортировать:Популярное за сегодня
141 - 160 из 87 971 фото

Master Bath Remodel showcases new vanity cabinets, linen closet, and countertops with top mount sink. Shower / Tub surround completed with a large white subway tile and a large Italian inspired mosaic wall niche. Tile floors tie all the elements together in this beautiful bathroom.
Client loved their beautiful bathroom remodel: "French Creek Designs was easy to work with and provided us with a quality product. Karen guided us in making choices for our bathroom remodels that are beautiful and functional. Their showroom is stocked with the latest designs and materials. Definitely would work with them in the future."
French Creek Designs Kitchen & Bath Design Center
Making Your Home Beautiful One Room at A Time…
French Creek Designs Kitchen & Bath Design Studio - where selections begin. Let us design and dream with you. Overwhelmed on where to start that home improvement, kitchen or bath project? Let our designers sit down with you and take the overwhelming out of the picture and assist in choosing your materials. Whether new construction, full remodel or just a partial remodel, we can help you to make it an enjoyable experience to design your dream space. Call to schedule your free design consultation today with one of our exceptional designers 307-337-4500.
#openforbusiness #casper #wyoming #casperbusiness #frenchcreekdesigns #shoplocal #casperwyoming #bathremodeling #bathdesigners #cabinets #countertops #knobsandpulls #sinksandfaucets #flooring #tileandmosiacs #homeimprovement #masterbath #guestbath #smallbath #luxurybath

Пример оригинального дизайна: ванная комната в морском стиле с плоскими фасадами, зелеными фасадами, ванной в нише, душем над ванной, раздельным унитазом, плиткой кабанчик, разноцветными стенами, полом из мозаичной плитки, душевой кабиной, врезной раковиной, столешницей из искусственного кварца, черным полом, душем с раздвижными дверями, разноцветной столешницей, тумбой под одну раковину, встроенной тумбой и обоями на стенах

Photography by Brad Knipstein
На фото: ванная комната среднего размера в современном стиле с плоскими фасадами, фасадами цвета дерева среднего тона, ванной в нише, душем над ванной, зеленой плиткой, керамической плиткой, белыми стенами, полом из керамогранита, раковиной с несколькими смесителями, столешницей из искусственного кварца, серым полом, шторкой для ванной, серой столешницей, сиденьем для душа, тумбой под одну раковину, встроенной тумбой и душевой кабиной с
На фото: ванная комната среднего размера в современном стиле с плоскими фасадами, фасадами цвета дерева среднего тона, ванной в нише, душем над ванной, зеленой плиткой, керамической плиткой, белыми стенами, полом из керамогранита, раковиной с несколькими смесителями, столешницей из искусственного кварца, серым полом, шторкой для ванной, серой столешницей, сиденьем для душа, тумбой под одну раковину, встроенной тумбой и душевой кабиной с

The black fixtures in this bathroom add a bit of drama to the white walls and tile, balanced out by the movement in the geometric tile pattern on the floor.
Photo Credit: Meghan Caudill
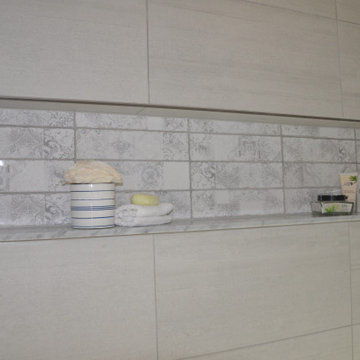
Custom Niche with a pretty distressed accent tile and marble ledge.
Источник вдохновения для домашнего уюта: главная ванная комната среднего размера в современном стиле с фасадами с декоративным кантом, белыми фасадами, ванной в нише, душем над ванной, раздельным унитазом, серыми стенами, полом из керамической плитки, врезной раковиной, столешницей из искусственного кварца, серым полом, душем с раздвижными дверями, серой столешницей, нишей, тумбой под одну раковину и напольной тумбой
Источник вдохновения для домашнего уюта: главная ванная комната среднего размера в современном стиле с фасадами с декоративным кантом, белыми фасадами, ванной в нише, душем над ванной, раздельным унитазом, серыми стенами, полом из керамической плитки, врезной раковиной, столешницей из искусственного кварца, серым полом, душем с раздвижными дверями, серой столешницей, нишей, тумбой под одну раковину и напольной тумбой

Пример оригинального дизайна: ванная комната в морском стиле с фасадами в стиле шейкер, фасадами цвета дерева среднего тона, ванной в нише, душем над ванной, синей плиткой, белой плиткой, белыми стенами, врезной раковиной, бежевым полом, душем с распашными дверями, белой столешницей, напольной тумбой и тумбой под одну раковину
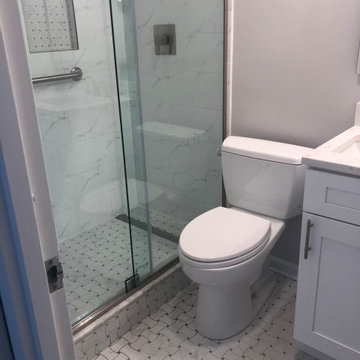
На фото: маленькая ванная комната в стиле неоклассика (современная классика) с фасадами в стиле шейкер, белыми фасадами, душем в нише, раздельным унитазом, серой плиткой, мраморной плиткой, белыми стенами, полом из керамогранита, душевой кабиной, врезной раковиной, разноцветным полом, душем с раздвижными дверями, белой столешницей, нишей, тумбой под одну раковину и встроенной тумбой для на участке и в саду

This Condo has been in the family since it was first built. And it was in desperate need of being renovated. The kitchen was isolated from the rest of the condo. The laundry space was an old pantry that was converted. We needed to open up the kitchen to living space to make the space feel larger. By changing the entrance to the first guest bedroom and turn in a den with a wonderful walk in owners closet.
Then we removed the old owners closet, adding that space to the guest bath to allow us to make the shower bigger. In addition giving the vanity more space.
The rest of the condo was updated. The master bath again was tight, but by removing walls and changing door swings we were able to make it functional and beautiful all that the same time.

The client wanted a moody and monochromatic powder room with a lot of personality. We recommended the focal point tiles on the floor, added warmth with a gorgeous, black and wood vanity and topped that off with Matte black porcelain integrated sink and counter. The photography and accessories bring it all together and really pop with the dramatic black painted walls.

Tile wainscot and floor with grey shaker vanity.
Стильный дизайн: ванная комната в стиле кантри с фасадами в стиле шейкер, серыми фасадами, ванной в нише, душем над ванной, раздельным унитазом, белой плиткой, керамической плиткой, серыми стенами, полом из мозаичной плитки, врезной раковиной, столешницей из гранита, разноцветным полом, шторкой для ванной, серой столешницей, нишей, тумбой под одну раковину и встроенной тумбой - последний тренд
Стильный дизайн: ванная комната в стиле кантри с фасадами в стиле шейкер, серыми фасадами, ванной в нише, душем над ванной, раздельным унитазом, белой плиткой, керамической плиткой, серыми стенами, полом из мозаичной плитки, врезной раковиной, столешницей из гранита, разноцветным полом, шторкой для ванной, серой столешницей, нишей, тумбой под одну раковину и встроенной тумбой - последний тренд

Rénovation complète d'un bel haussmannien de 112m2 avec le déplacement de la cuisine dans l'espace à vivre. Ouverture des cloisons et création d'une cuisine ouverte avec ilot. Création de plusieurs aménagements menuisés sur mesure dont bibliothèque et dressings. Rénovation de deux salle de bains.

Start and Finish Your Day in Serenity ✨
In the hustle of city life, our homes are our sanctuaries. Particularly, the shower room - where we both begin and unwind at the end of our day. Imagine stepping into a space bathed in soft, soothing light, embracing the calmness and preparing you for the day ahead, and later, helping you relax and let go of the day’s stress.
In Maida Vale, where architecture and design intertwine with the rhythm of London, the key to a perfect shower room transcends beyond just aesthetics. It’s about harnessing the power of natural light to create a space that not only revitalizes your body but also your soul.
But what about our ever-present need for space? The answer lies in maximizing storage, utilizing every nook - both deep and shallow - ensuring that everything you need is at your fingertips, yet out of sight, maintaining a clutter-free haven.
Let’s embrace the beauty of design, the tranquillity of soothing light, and the genius of clever storage in our Maida Vale homes. Because every day deserves a serene beginning and a peaceful end.
#MaidaVale #LondonLiving #SerenityAtHome #ShowerRoomSanctuary #DesignInspiration #NaturalLight #SmartStorage #HomeDesign #UrbanOasis #LondonHomes

Nach der Umgestaltung entsteht ein barrierefreies Bad mit großformatigen Natursteinfliesen in Kombination mit einer warmen Holzfliese am Boden und einer hinterleuchteten Spanndecke. Besonders im Duschbereich gibt es durch die raumhohen Fliesen fast keine Fugen. Die Dusche kann mit 2 Flügeltüren großzügig breit geöffnet werden und ist so konzipiert, dass sie auch mit einem Rollstuhl befahren werden kann.
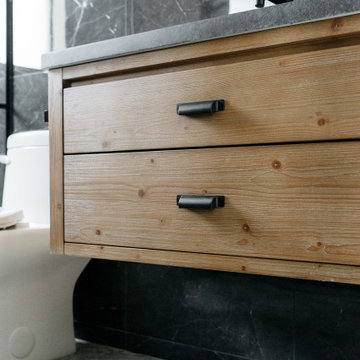
На фото: ванная комната в современном стиле с плоскими фасадами, фасадами цвета дерева среднего тона, черной плиткой, серым полом, серой столешницей, тумбой под одну раковину и подвесной тумбой с

Some spaces, like this bathroom, simply needed a little face lift so we made some changes to personalize the look for our clients. The framed, beveled mirror is actually a recessed medicine cabinet with hidden storage! On either side of the mirror are linear, modern, etched-glass and black metal light fixtures. Marble is seen throughout the home and we added it here as a backsplash. The new faucet compliments the lighting above.

Large format tile on the floor from Surface Art Venetian in ‘Brushed Metallic’ creates a modern bathroom design.
Источник вдохновения для домашнего уюта: огромная главная ванная комната в современном стиле с плоскими фасадами, темными деревянными фасадами, отдельно стоящей ванной, душем без бортиков, серой плиткой, керамогранитной плиткой, полом из керамической плитки, столешницей из гранита, серым полом, душем с распашными дверями, серой столешницей, нишей, тумбой под одну раковину, встроенной тумбой и врезной раковиной
Источник вдохновения для домашнего уюта: огромная главная ванная комната в современном стиле с плоскими фасадами, темными деревянными фасадами, отдельно стоящей ванной, душем без бортиков, серой плиткой, керамогранитной плиткой, полом из керамической плитки, столешницей из гранита, серым полом, душем с распашными дверями, серой столешницей, нишей, тумбой под одну раковину, встроенной тумбой и врезной раковиной
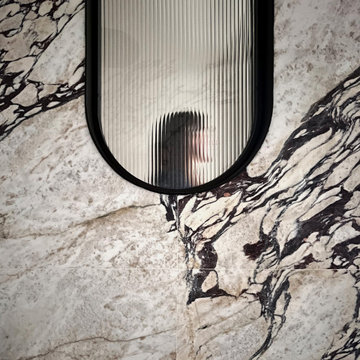
Свежая идея для дизайна: ванная комната в стиле фьюжн с душем в нише, раздельным унитазом, мраморной плиткой, мраморным полом, душевой кабиной, консольной раковиной, душем с распашными дверями и тумбой под одну раковину - отличное фото интерьера
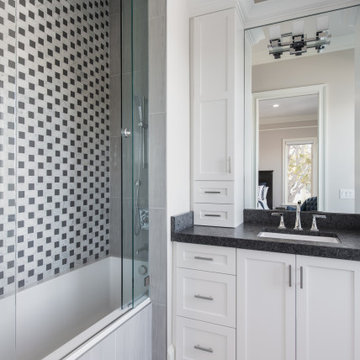
Свежая идея для дизайна: детская ванная комната среднего размера в стиле неоклассика (современная классика) с фасадами с утопленной филенкой, белыми фасадами, ванной в нише, душем над ванной, черно-белой плиткой, бежевыми стенами, врезной раковиной, душем с раздвижными дверями, черной столешницей, тумбой под одну раковину и встроенной тумбой - отличное фото интерьера

На фото: ванная комната в стиле кантри с плоскими фасадами, красными фасадами, ванной на ножках, зелеными стенами, темным паркетным полом, врезной раковиной, коричневым полом, красной столешницей, тумбой под одну раковину, напольной тумбой и стенами из вагонки
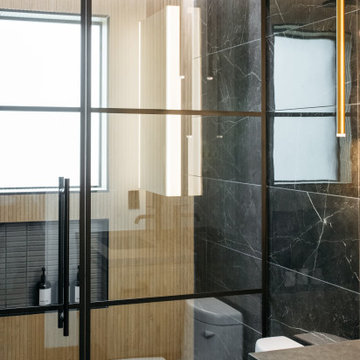
Стильный дизайн: ванная комната в современном стиле с плоскими фасадами, фасадами цвета дерева среднего тона, душем в нише, унитазом-моноблоком, душевой кабиной, монолитной раковиной, серым полом, душем с распашными дверями, серой столешницей, нишей, тумбой под одну раковину и подвесной тумбой - последний тренд
Санузел с тумбой под одну раковину – фото дизайна интерьера
8

