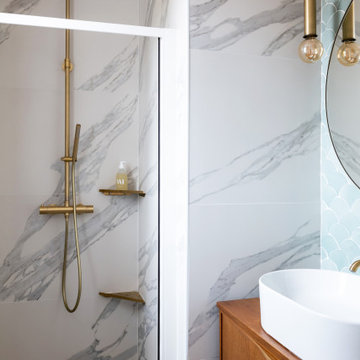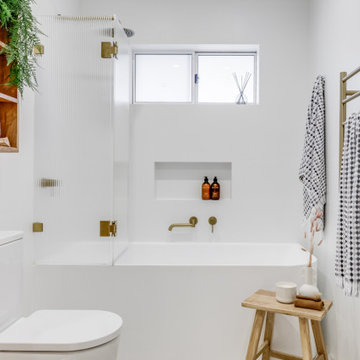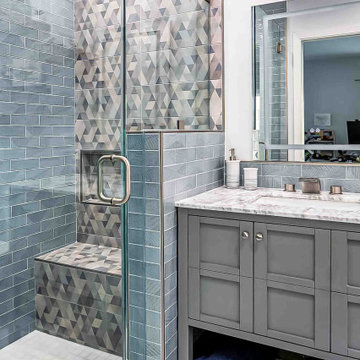Санузел с тумбой под одну раковину – фото дизайна интерьера
Сортировать:
Бюджет
Сортировать:Популярное за сегодня
121 - 140 из 88 065 фото

This homeowner feels like royalty every time they step into this emerald green tiled bathroom with gold fixtures! It's the perfect place to unwind and pamper yourself in style.

The ensuite shower room features herringbone zellige tiles with a bold zigzag floor tile. The walls are finished in sage green which is complemented by the pink concrete basin.

На фото: маленькая ванная комната в современном стиле с светлыми деревянными фасадами, душем в нише, синей плиткой, керамической плиткой, белыми стенами, полом из керамической плитки, душевой кабиной, накладной раковиной, столешницей из дерева, белым полом, душем с распашными дверями, коричневой столешницей, тумбой под одну раковину и напольной тумбой для на участке и в саду с

Main bathroom
На фото: маленькая детская ванная комната в стиле модернизм с плоскими фасадами, светлыми деревянными фасадами, угловой ванной, душем над ванной, раздельным унитазом, белой плиткой, белыми стенами, настольной раковиной, серым полом, душем с распашными дверями, белой столешницей, нишей, тумбой под одну раковину и подвесной тумбой для на участке и в саду
На фото: маленькая детская ванная комната в стиле модернизм с плоскими фасадами, светлыми деревянными фасадами, угловой ванной, душем над ванной, раздельным унитазом, белой плиткой, белыми стенами, настольной раковиной, серым полом, душем с распашными дверями, белой столешницей, нишей, тумбой под одну раковину и подвесной тумбой для на участке и в саду

Черные графичные элементы, фактура бетона и любовь к растениям — все это собралось в интерьере. Несмотря на брутальную заявку, пространство как и предполагалось, получилось мягким и домашним, благодаря тому, что акценты мы расставили умеренно. В нем уютно хозяевам и их домашним питомцам.

На фото: главная ванная комната в стиле неоклассика (современная классика) с плоскими фасадами, коричневыми фасадами, отдельно стоящей ванной, душем в нише, белыми стенами, врезной раковиной, столешницей из искусственного кварца, разноцветным полом, душем с распашными дверями, белой столешницей, тумбой под одну раковину и встроенной тумбой с

We updated this century-old iconic Edwardian San Francisco home to meet the homeowners' modern-day requirements while still retaining the original charm and architecture. The color palette was earthy and warm to play nicely with the warm wood tones found in the original wood floors, trim, doors and casework.

Пример оригинального дизайна: детская ванная комната в морском стиле с фасадами в стиле шейкер, светлыми деревянными фасадами, белыми стенами, врезной раковиной, разноцветным полом, белой столешницей, тумбой под одну раковину, напольной тумбой и стенами из вагонки

Hillcrest Construction designed and executed a complete facelift for these West Chester clients’ master bathroom. The sink/toilet/shower layout stayed relatively unchanged due to the limitations of the small space, but major changes were slated for the overall functionality and aesthetic appeal.
The bathroom was gutted completely, the wiring was updated, and minor plumbing alterations were completed for code compliance.
Bathroom waterproofing was installed utilizing the state-of-the-industry Schluter substrate products, and the feature wall of the shower is tiled with a striking blue 12x12 tile set in a stacked pattern, which is a departure of color and layout from the staggered gray-tome wall tile and floor tile.
The original bathroom lacked storage, and what little storage it had lacked practicality.
The original 1’ wide by 4’ deep “reach-in closet” was abandoned and replaced with a custom cabinetry unit that featured six 30” drawers to hold a world of personal bathroom items which could pulled out for easy access. The upper cubbie was shallower at 13” and was sized right to hold a few spare towels without the towels being lost to an unreachable area. The custom furniture-style vanity, also built and finished at the Hillcrest custom shop facilitated a clutter-free countertop with its two deep drawers, one with a u-shaped cut out for the sink plumbing. Considering the relatively small size of the bathroom, and the vanity’s proximity to the toilet, the drawer design allows for greater access to the storage area as compared to a vanity door design that would only be accessed from the front. The custom niche in the shower serves and a consolidated home for soap, shampoo bottles, and all other shower accessories.
Moen fixtures at the sink and in the shower and a Toto toilet complete the contemporary feel. The controls at the shower allow the user to easily switch between the fixed rain head, the hand shower, or both. And for a finishing touch, the client chose between a number for shower grate color and design options to complete their tailor-made sanctuary.

На фото: ванная комната в классическом стиле с душем в нише, розовыми стенами, темным паркетным полом, консольной раковиной, коричневым полом, душем с распашными дверями и тумбой под одну раковину

Grey Bathroom in Storrington, West Sussex
Contemporary grey furniture and tiling combine with natural wood accents for this sizeable en-suite in Storrington.
The Brief
This Storrington client had a plan to remove a dividing wall between a family bathroom and an existing en-suite to make a sizeable and luxurious new en-suite.
The design idea for the resulting en-suite space was to include a walk-in shower and separate bathing area, with a layout to make the most of natural light. A modern grey theme was preferred with a softening accent colour.
Design Elements
Removing the dividing wall created a long space with plenty of layout options.
After contemplating multiple designs, it was decided the bathing and showering areas should be at opposite ends of the room to create separation within the space.
To create the modern, high-impact theme required, large format grey tiles have been utilised in harmony with a wood-effect accent tile, which feature at opposite ends of the en-suite.
The furniture has been chosen to compliment the modern theme, with a curved Pelipal Cassca unit opted for in a Steel Grey Metallic finish. A matching three-door mirrored unit has provides extra storage for this client, plus it is also equipped with useful LED downlighting.
Special Inclusions
Plenty of additional storage has been made available through the use of built-in niches. These are useful for showering and bathing essentials, as well as a nice place to store decorative items. These niches have been equipped with small downlights to create an alluring ambience.
A spacious walk-in shower has been opted for, which is equipped with a chrome enclosure from British supplier Crosswater. The enclosure combines well with chrome brassware has been used elsewhere in the room from suppliers Saneux and Vado.
Project Highlight
The bathing area of this en-suite is a soothing focal point of this renovation.
It has been placed centrally to the feature wall, in which a built-in niche has been included with discrete downlights. Green accents, natural decorative items, and chrome brassware combines really well at this end of the room.
The End Result
The end result is a completely transformed en-suite bathroom, unrecognisable from the two separate rooms that existed here before. A modern theme is consistent throughout the design, which makes use of natural highlights and inventive storage areas.
Discover how our expert designers can transform your own bathroom with a free design appointment and quotation. Arrange a free appointment in showroom or online.

Penny tiles add a sense of waterfront whimsy to this guest bath.
Источник вдохновения для домашнего уюта: ванная комната среднего размера в морском стиле с фасадами с утопленной филенкой, белыми фасадами, ванной в нише, синей плиткой, керамической плиткой, полом из керамогранита, врезной раковиной, столешницей из искусственного кварца, синим полом, серой столешницей, тумбой под одну раковину, встроенной тумбой, душем над ванной, белыми стенами и шторкой для ванной
Источник вдохновения для домашнего уюта: ванная комната среднего размера в морском стиле с фасадами с утопленной филенкой, белыми фасадами, ванной в нише, синей плиткой, керамической плиткой, полом из керамогранита, врезной раковиной, столешницей из искусственного кварца, синим полом, серой столешницей, тумбой под одну раковину, встроенной тумбой, душем над ванной, белыми стенами и шторкой для ванной

Свежая идея для дизайна: маленькая ванная комната в стиле модернизм с фасадами в стиле шейкер, белыми фасадами, унитазом-моноблоком, серой плиткой, керамогранитной плиткой, серыми стенами, полом из керамогранита, монолитной раковиной, столешницей из искусственного кварца, белым полом, душем с распашными дверями, белой столешницей, сиденьем для душа, тумбой под одну раковину, встроенной тумбой, сводчатым потолком и обоями на стенах для на участке и в саду - отличное фото интерьера

Amazing ADA Bathroom with Folding Mahogany Bench, Custom Mahogany Sink Top, Curb-less Shower, Wall Hung Dual Flush Toilet, Hand Shower with Transfer Valve and Safety Grab Bars

The frameless round mirror and freestanding bath are stand-out features of this elegant bathroom.
На фото: главная ванная комната среднего размера в стиле модернизм с плоскими фасадами, светлыми деревянными фасадами, отдельно стоящей ванной, открытым душем, серой плиткой, керамической плиткой, серыми стенами, полом из керамической плитки, настольной раковиной, столешницей из искусственного кварца, серым полом, открытым душем, серой столешницей, нишей, тумбой под одну раковину и подвесной тумбой
На фото: главная ванная комната среднего размера в стиле модернизм с плоскими фасадами, светлыми деревянными фасадами, отдельно стоящей ванной, открытым душем, серой плиткой, керамической плиткой, серыми стенами, полом из керамической плитки, настольной раковиной, столешницей из искусственного кварца, серым полом, открытым душем, серой столешницей, нишей, тумбой под одну раковину и подвесной тумбой

Идея дизайна: маленькая детская ванная комната в скандинавском стиле с плоскими фасадами, светлыми деревянными фасадами, душем без бортиков, унитазом-моноблоком, зеленой плиткой, плиткой мозаикой, серыми стенами, полом из керамогранита, настольной раковиной, столешницей из искусственного кварца, серым полом, душем с распашными дверями, белой столешницей, тумбой под одну раковину и встроенной тумбой для на участке и в саду

Стильный дизайн: ванная комната в современном стиле с душем в нише, бежевой плиткой, плиткой из листового камня, серыми стенами, душевой кабиной, монолитной раковиной, серым полом, душем с распашными дверями, белой столешницей, тумбой под одну раковину и подвесной тумбой - последний тренд

Пример оригинального дизайна: ванная комната в стиле кантри с серыми фасадами, синей плиткой, белыми стенами, светлым паркетным полом, душевой кабиной, консольной раковиной, бежевым полом, открытым душем, тумбой под одну раковину, встроенной тумбой и сводчатым потолком

With navy colored tiles and a coastal design, this bathroom remodel located in Marina Del Rey, California truly captures the essence of a beach oasis. You can almost feel the fresh ocean breeze as you enter the room, with navy blue tones creating an inviting atmosphere that enables you to relax in your own home. With thoughtful planning and attention to detail, this bathroom remodel will transform any space into a calming retreat, perfect for unwinding after a long day.

In this guest bathroom, the vanity is Medallion Silverline Liberty Door in Sea Salt Classic Painted finish. The countertop is MSI Soapstone Metropolis Quartz. The tile around the tub, shower back wall is Daltile Remedy Field Glazed in Alchemy finish and the Shower Tub side walls is Uptown Glass Hexagon Tile in Posh Resort finish. Also installed is a Moen Gibson faucet, Kohler Verticyl undermount sink in white, Kohler Archer 60” soaking tub in white. The flooring is Marazzi Moroccan Concrete Hexagon Tile in charcoal.
Санузел с тумбой под одну раковину – фото дизайна интерьера
7

