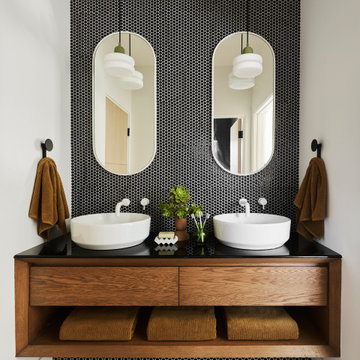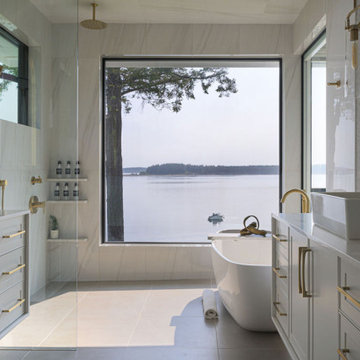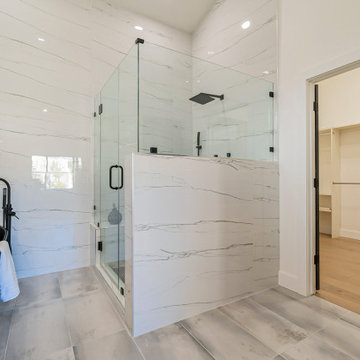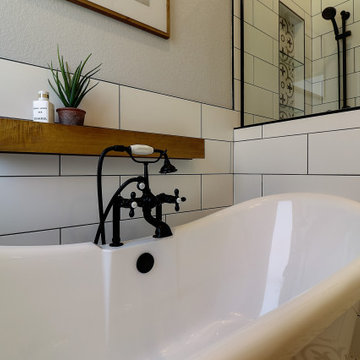Санузел с черно-белой плиткой и тумбой под две раковины – фото дизайна интерьера
Сортировать:
Бюджет
Сортировать:Популярное за сегодня
1 - 20 из 1 937 фото
1 из 3

It’s always a blessing when your clients become friends - and that’s exactly what blossomed out of this two-phase remodel (along with three transformed spaces!). These clients were such a joy to work with and made what, at times, was a challenging job feel seamless. This project consisted of two phases, the first being a reconfiguration and update of their master bathroom, guest bathroom, and hallway closets, and the second a kitchen remodel.
In keeping with the style of the home, we decided to run with what we called “traditional with farmhouse charm” – warm wood tones, cement tile, traditional patterns, and you can’t forget the pops of color! The master bathroom airs on the masculine side with a mostly black, white, and wood color palette, while the powder room is very feminine with pastel colors.
When the bathroom projects were wrapped, it didn’t take long before we moved on to the kitchen. The kitchen already had a nice flow, so we didn’t need to move any plumbing or appliances. Instead, we just gave it the facelift it deserved! We wanted to continue the farmhouse charm and landed on a gorgeous terracotta and ceramic hand-painted tile for the backsplash, concrete look-alike quartz countertops, and two-toned cabinets while keeping the existing hardwood floors. We also removed some upper cabinets that blocked the view from the kitchen into the dining and living room area, resulting in a coveted open concept floor plan.
Our clients have always loved to entertain, but now with the remodel complete, they are hosting more than ever, enjoying every second they have in their home.
---
Project designed by interior design studio Kimberlee Marie Interiors. They serve the Seattle metro area including Seattle, Bellevue, Kirkland, Medina, Clyde Hill, and Hunts Point.
For more about Kimberlee Marie Interiors, see here: https://www.kimberleemarie.com/
To learn more about this project, see here
https://www.kimberleemarie.com/kirkland-remodel-1

На фото: большая главная ванная комната в современном стиле с фасадами в стиле шейкер, белыми фасадами, черно-белой плиткой, врезной раковиной, коричневым полом, серой столешницей, тумбой под две раковины и встроенной тумбой с

Our Austin studio decided to go bold with this project by ensuring that each space had a unique identity in the Mid-Century Modern style bathroom, butler's pantry, and mudroom. We covered the bathroom walls and flooring with stylish beige and yellow tile that was cleverly installed to look like two different patterns. The mint cabinet and pink vanity reflect the mid-century color palette. The stylish knobs and fittings add an extra splash of fun to the bathroom.
The butler's pantry is located right behind the kitchen and serves multiple functions like storage, a study area, and a bar. We went with a moody blue color for the cabinets and included a raw wood open shelf to give depth and warmth to the space. We went with some gorgeous artistic tiles that create a bold, intriguing look in the space.
In the mudroom, we used siding materials to create a shiplap effect to create warmth and texture – a homage to the classic Mid-Century Modern design. We used the same blue from the butler's pantry to create a cohesive effect. The large mint cabinets add a lighter touch to the space.
---
Project designed by the Atomic Ranch featured modern designers at Breathe Design Studio. From their Austin design studio, they serve an eclectic and accomplished nationwide clientele including in Palm Springs, LA, and the San Francisco Bay Area.
For more about Breathe Design Studio, see here: https://www.breathedesignstudio.com/
To learn more about this project, see here: https://www.breathedesignstudio.com/atomic-ranch

Идея дизайна: главная ванная комната среднего размера в стиле кантри с фасадами в стиле шейкер, серыми фасадами, отдельно стоящей ванной, угловым душем, раздельным унитазом, черно-белой плиткой, керамогранитной плиткой, серыми стенами, полом из керамогранита, врезной раковиной, столешницей из искусственного кварца, разноцветным полом, душем с распашными дверями, белой столешницей, нишей, тумбой под две раковины, встроенной тумбой и сводчатым потолком

Пример оригинального дизайна: ванная комната в классическом стиле с черно-белой плиткой, белыми стенами, полом из мозаичной плитки, раковиной с пьедесталом и тумбой под две раковины

Идея дизайна: большая главная ванная комната в стиле модернизм с плоскими фасадами, светлыми деревянными фасадами, отдельно стоящей ванной, душевой комнатой, биде, черно-белой плиткой, керамогранитной плиткой, белыми стенами, полом из керамогранита, врезной раковиной, столешницей из искусственного кварца, белым полом, душем с раздвижными дверями, белой столешницей, тумбой под две раковины и встроенной тумбой

На фото: ванная комната в современном стиле с плоскими фасадами, фасадами цвета дерева среднего тона, черно-белой плиткой, плиткой мозаикой, душевой кабиной, настольной раковиной, столешницей из искусственного кварца, черной столешницей, тумбой под две раковины и подвесной тумбой

This master bathroom has Alder shaker cabinets with a black stain and EleQuence Cypress White 3CM quartz countertop. The bathroom has double vanity sinks as well as a sit-down makeup area to get ready for the day. The sconce lighting gives a modern look. The walk-in tile shower with half wall provides additional privacy and lets more natural light into the space.

A midcentury motel print was the inspiration for the gorgeous pink wall.
Свежая идея для дизайна: маленькая детская ванная комната в стиле ретро с плоскими фасадами, светлыми деревянными фасадами, ванной в нише, душем над ванной, унитазом-моноблоком, черно-белой плиткой, цементной плиткой, розовыми стенами, полом из керамической плитки, монолитной раковиной, столешницей из искусственного кварца, черным полом, душем с распашными дверями, белой столешницей, нишей, тумбой под две раковины и напольной тумбой для на участке и в саду - отличное фото интерьера
Свежая идея для дизайна: маленькая детская ванная комната в стиле ретро с плоскими фасадами, светлыми деревянными фасадами, ванной в нише, душем над ванной, унитазом-моноблоком, черно-белой плиткой, цементной плиткой, розовыми стенами, полом из керамической плитки, монолитной раковиной, столешницей из искусственного кварца, черным полом, душем с распашными дверями, белой столешницей, нишей, тумбой под две раковины и напольной тумбой для на участке и в саду - отличное фото интерьера

Свежая идея для дизайна: большая главная ванная комната в современном стиле с темными деревянными фасадами, унитазом-моноблоком, мраморной плиткой, белыми стенами, мраморным полом, мраморной столешницей, белым полом, открытым душем, черной столешницей, тумбой под две раковины, напольной тумбой, черно-белой плиткой, консольной раковиной и душем без бортиков - отличное фото интерьера

Свежая идея для дизайна: ванная комната в стиле ретро с плоскими фасадами, коричневыми фасадами, отдельно стоящей ванной, угловым душем, черно-белой плиткой, керамогранитной плиткой, белыми стенами, полом из керамогранита, настольной раковиной, столешницей из искусственного кварца, черным полом, душем с распашными дверями, белой столешницей, сиденьем для душа, тумбой под две раковины и подвесной тумбой - отличное фото интерьера

Свежая идея для дизайна: большая главная ванная комната с фасадами с выступающей филенкой, белыми фасадами, ванной на ножках, душем в нише, раздельным унитазом, черно-белой плиткой, керамогранитной плиткой, белыми стенами, мраморным полом, врезной раковиной, столешницей из гранита, черным полом, открытым душем, черной столешницей, сиденьем для душа, тумбой под две раковины и встроенной тумбой - отличное фото интерьера

A node to mid-century modern style which can be very chic and trendy, as this style is heating up in many renovation projects. This bathroom remodel has elements that tend towards this leading trend. We love designing your spaces and putting a distinctive style for each client. Must see the before photos and layout of the space. Custom teak vanity cabinet

Пример оригинального дизайна: большой главный совмещенный санузел в стиле неоклассика (современная классика) с фасадами в стиле шейкер, белыми фасадами, отдельно стоящей ванной, душевой комнатой, черно-белой плиткой, керамогранитной плиткой, белыми стенами, полом из керамогранита, настольной раковиной, столешницей из искусственного кварца, серым полом, открытым душем, белой столешницей, тумбой под две раковины и подвесной тумбой

Bathroom Remodel
Источник вдохновения для домашнего уюта: главная ванная комната в современном стиле с фасадами в стиле шейкер, черными фасадами, отдельно стоящей ванной, угловым душем, унитазом-моноблоком, черно-белой плиткой, керамогранитной плиткой, белыми стенами, полом из керамогранита, врезной раковиной, столешницей из искусственного кварца, серым полом, душем с распашными дверями, белой столешницей, сиденьем для душа, тумбой под две раковины и встроенной тумбой
Источник вдохновения для домашнего уюта: главная ванная комната в современном стиле с фасадами в стиле шейкер, черными фасадами, отдельно стоящей ванной, угловым душем, унитазом-моноблоком, черно-белой плиткой, керамогранитной плиткой, белыми стенами, полом из керамогранита, врезной раковиной, столешницей из искусственного кварца, серым полом, душем с распашными дверями, белой столешницей, сиденьем для душа, тумбой под две раковины и встроенной тумбой

Mid-Century Modern Bathroom
На фото: главная ванная комната среднего размера в стиле ретро с плоскими фасадами, светлыми деревянными фасадами, отдельно стоящей ванной, угловым душем, раздельным унитазом, черно-белой плиткой, керамогранитной плиткой, серыми стенами, полом из керамогранита, врезной раковиной, столешницей из искусственного кварца, черным полом, душем с распашными дверями, серой столешницей, нишей, тумбой под две раковины, напольной тумбой и сводчатым потолком с
На фото: главная ванная комната среднего размера в стиле ретро с плоскими фасадами, светлыми деревянными фасадами, отдельно стоящей ванной, угловым душем, раздельным унитазом, черно-белой плиткой, керамогранитной плиткой, серыми стенами, полом из керамогранита, врезной раковиной, столешницей из искусственного кварца, черным полом, душем с распашными дверями, серой столешницей, нишей, тумбой под две раковины, напольной тумбой и сводчатым потолком с

Стильный дизайн: главная ванная комната среднего размера в стиле кантри с фасадами в стиле шейкер, серыми фасадами, отдельно стоящей ванной, угловым душем, раздельным унитазом, черно-белой плиткой, керамогранитной плиткой, серыми стенами, полом из керамогранита, врезной раковиной, столешницей из искусственного кварца, разноцветным полом, душем с распашными дверями, белой столешницей, нишей, тумбой под две раковины, встроенной тумбой и сводчатым потолком - последний тренд

Идея дизайна: ванная комната в стиле ретро с плоскими фасадами, коричневыми фасадами, отдельно стоящей ванной, угловым душем, черно-белой плиткой, керамогранитной плиткой, белыми стенами, полом из керамогранита, настольной раковиной, столешницей из искусственного кварца, черным полом, душем с распашными дверями, белой столешницей, сиденьем для душа, тумбой под две раковины и подвесной тумбой

This bathroom needed a quick, budget friendly update. The IKEA Vanity was a "hack" where we painted it out and created cool pulls. The floor, shower niche and pendant lighting really make this space pop.

Small master bathroom renovation. Justin and Kelley wanted me to make the shower bigger by removing a partition wall and by taking space from a closet behind the shower wall. Also, I added hidden medicine cabinets behind the apparent hanging mirrors.
Санузел с черно-белой плиткой и тумбой под две раковины – фото дизайна интерьера
1

