Санузел с темными деревянными фасадами и темным паркетным полом – фото дизайна интерьера
Сортировать:
Бюджет
Сортировать:Популярное за сегодня
1 - 20 из 2 248 фото

This beautiful transitional powder room with wainscot paneling and wallpaper was transformed from a 1990's raspberry pink and ornate room. The space now breathes and feels so much larger. The vanity was a custom piece using an old chest of drawers. We removed the feet and added the custom metal base. The original hardware was then painted to match the base.

На фото: большая главная ванная комната в стиле модернизм с японской ванной, цементной плиткой, темным паркетным полом, плоскими фасадами, темными деревянными фасадами, открытым душем, унитазом-моноблоком, белыми стенами, монолитной раковиной и столешницей из искусственного камня с
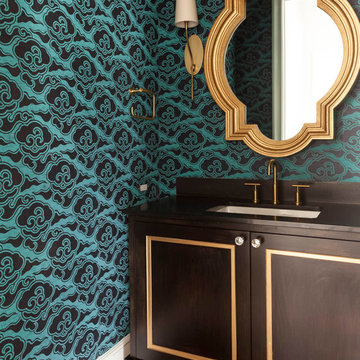
Nathan Schroder Photography
BK Design Studio
Robert Elliott Custom Homes
Пример оригинального дизайна: туалет в стиле неоклассика (современная классика) с врезной раковиной, фасадами островного типа, темными деревянными фасадами, разноцветными стенами и темным паркетным полом
Пример оригинального дизайна: туалет в стиле неоклассика (современная классика) с врезной раковиной, фасадами островного типа, темными деревянными фасадами, разноцветными стенами и темным паркетным полом

The powder room has a beautiful sculptural mirror that complements the mercury glass hanging pendant lights. The chevron tiled backsplash adds visual interest while creating a focal wall.

The SW-122S the smallest sized bathtub of its series with a modern rectangular and curved design . All of our bathtubs are made of durable white stone resin composite and available in a matte or glossy finish. This tub combines elegance, durability, and convenience with its high quality construction and chic modern design. This elegant, yet sharp and rectangular designed freestanding tub will surely be the center of attention and will add a contemporary touch to your new bathroom. Its height from drain to overflow will give plenty of space for an individual to enjoy a soothing and comfortable relaxing bathtub experience. The dip in the tubs base helps prevent you from sliding.
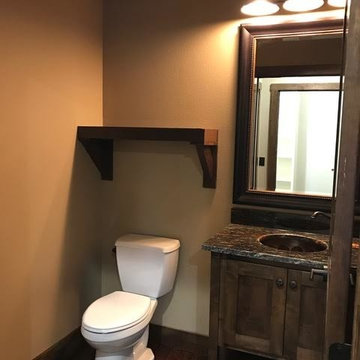
На фото: туалет среднего размера в стиле рустика с фасадами в стиле шейкер, темными деревянными фасадами, раздельным унитазом, бежевыми стенами, темным паркетным полом, врезной раковиной и столешницей из гранита
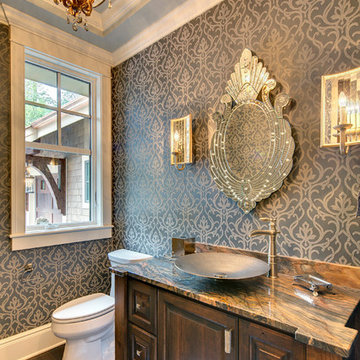
На фото: ванная комната среднего размера в классическом стиле с фасадами с выступающей филенкой, темными деревянными фасадами, серыми стенами, темным паркетным полом и настольной раковиной с

A silver vessel sink and a colorful floral countertop accent brighten the room. A vanity fitted from a piece of fine furniture and a custom backlit mirror function beautifully in the space. To add just the right ambiance, we added a decorative pendant light that's complemented by patterned grasscloth.
Design: Wesley-Wayne Interiors
Photo: Dan Piassick
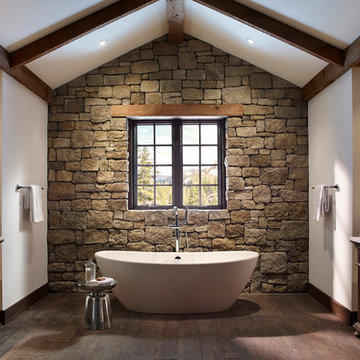
Stone: Moonlight - RoughCut
RoughCut mimics limestone with its embedded, fossilized artifacts and roughly cleaved, pronounced face. Shaped for bold, traditional statements with clean contemporary lines, RoughCut ranges in heights from 2″ to 11″ and lengths from 2″ to over 18″. The color palettes contain blonds, russet, and cool grays.
Get a Sample of RoughCut: https://shop.eldoradostone.com/products/rough-cut-sample

Contrasting materials in the master bathroom with a view from the shower.
Стильный дизайн: главная ванная комната среднего размера в современном стиле с настольной раковиной, плоскими фасадами, темными деревянными фасадами, накладной ванной, угловым душем, бежевой плиткой, темным паркетным полом, столешницей из дерева, каменной плиткой, белыми стенами, черной столешницей и окном - последний тренд
Стильный дизайн: главная ванная комната среднего размера в современном стиле с настольной раковиной, плоскими фасадами, темными деревянными фасадами, накладной ванной, угловым душем, бежевой плиткой, темным паркетным полом, столешницей из дерева, каменной плиткой, белыми стенами, черной столешницей и окном - последний тренд
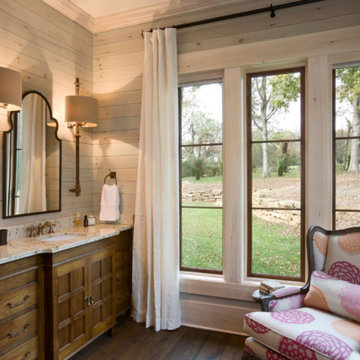
На фото: большая ванная комната в стиле кантри с фасадами с утопленной филенкой, темными деревянными фасадами, белыми стенами, темным паркетным полом, врезной раковиной и столешницей из гранита
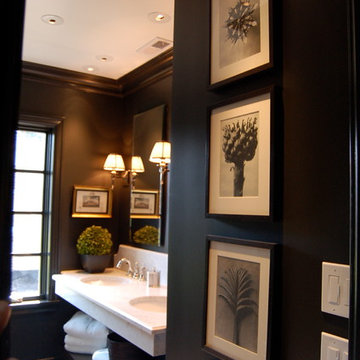
Идея дизайна: большая главная ванная комната в стиле неоклассика (современная классика) с открытыми фасадами, темными деревянными фасадами, серой плиткой, белой плиткой, темным паркетным полом, врезной раковиной, столешницей из искусственного кварца, раздельным унитазом и черными стенами

Идея дизайна: главная ванная комната среднего размера в средиземноморском стиле с стеклянными фасадами, бежевой плиткой, терракотовой плиткой, белыми стенами, темным паркетным полом, настольной раковиной, мраморной столешницей, коричневым полом, красной столешницей, тумбой под одну раковину, напольной тумбой и темными деревянными фасадами

total powder room remodel
Пример оригинального дизайна: туалет в стиле рустика с темными деревянными фасадами, раздельным унитазом, бежевой плиткой, керамической плиткой, оранжевыми стенами, темным паркетным полом, врезной раковиной, столешницей из искусственного кварца, коричневым полом и коричневой столешницей
Пример оригинального дизайна: туалет в стиле рустика с темными деревянными фасадами, раздельным унитазом, бежевой плиткой, керамической плиткой, оранжевыми стенами, темным паркетным полом, врезной раковиной, столешницей из искусственного кварца, коричневым полом и коричневой столешницей

На фото: ванная комната в стиле рустика с плоскими фасадами, темными деревянными фасадами, душем в нише, черной плиткой, серыми стенами, темным паркетным полом, консольной раковиной, коричневым полом, душем с распашными дверями, черной столешницей, тумбой под одну раковину и напольной тумбой

the makeover for the powder room features grass cloth wallpaper, existing fixtures were re-plated in bronze and a custom fixture above the mirror completes the new look.
Eric Rorer Photography

На фото: туалет в классическом стиле с фасадами с утопленной филенкой, темными деревянными фасадами, керамической плиткой, темным паркетным полом, мраморной столешницей, коричневыми стенами, настольной раковиной, коричневым полом и бежевой столешницей с
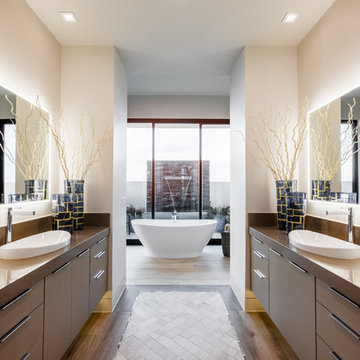
Стильный дизайн: огромная главная ванная комната в стиле модернизм с плоскими фасадами, темными деревянными фасадами, отдельно стоящей ванной, бежевыми стенами, темным паркетным полом, накладной раковиной, столешницей из искусственного камня и разноцветным полом - последний тренд
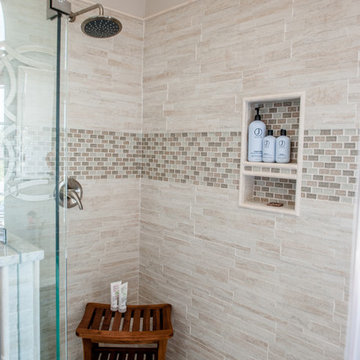
Irresistible Portraits by Karen Goforth
Идея дизайна: главная ванная комната среднего размера в классическом стиле с фасадами в стиле шейкер, темными деревянными фасадами, отдельно стоящей ванной, угловым душем, бежевой плиткой, керамогранитной плиткой, бежевыми стенами, темным паркетным полом, врезной раковиной, столешницей из гранита, коричневым полом и душем с распашными дверями
Идея дизайна: главная ванная комната среднего размера в классическом стиле с фасадами в стиле шейкер, темными деревянными фасадами, отдельно стоящей ванной, угловым душем, бежевой плиткой, керамогранитной плиткой, бежевыми стенами, темным паркетным полом, врезной раковиной, столешницей из гранита, коричневым полом и душем с распашными дверями
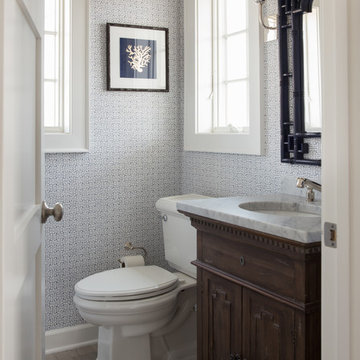
This home is truly waterfront living at its finest. This new, from-the-ground-up custom home highlights the modernity and sophistication of its owners. Featuring relaxing interior hues of blue and gray and a spacious open floor plan on the first floor, this residence provides the perfect weekend getaway. Falcon Industries oversaw all aspects of construction on this new home - from framing to custom finishes - and currently maintains the property for its owners.
Санузел с темными деревянными фасадами и темным паркетным полом – фото дизайна интерьера
1

