Санузел с темным паркетным полом и столешницей из известняка – фото дизайна интерьера
Сортировать:
Бюджет
Сортировать:Популярное за сегодня
1 - 20 из 105 фото

Walk in from the welcoming covered front porch to a perfect blend of comfort and style in this 3 bedroom, 3 bathroom bungalow. Once you have seen the optional trim roc coffered ceiling you will want to make this home your own.
The kitchen is the focus point of this open-concept design. The kitchen breakfast bar, large dining room and spacious living room make this home perfect for entertaining friends and family.
Additional windows bring in the warmth of natural light to all 3 bedrooms. The master bedroom has a full ensuite while the other two bedrooms share a jack-and-jill bathroom.
Factory built homes by Quality Homes. www.qualityhomes.ca
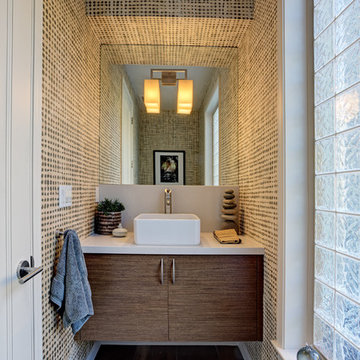
На фото: маленький туалет в современном стиле с плоскими фасадами, темными деревянными фасадами, столешницей из известняка, разноцветными стенами и темным паркетным полом для на участке и в саду с

Powder Room
Стильный дизайн: маленький туалет в средиземноморском стиле с открытыми фасадами, искусственно-состаренными фасадами, унитазом-моноблоком, белой плиткой, плиткой мозаикой, бежевыми стенами, темным паркетным полом, врезной раковиной, столешницей из известняка, коричневым полом и бежевой столешницей для на участке и в саду - последний тренд
Стильный дизайн: маленький туалет в средиземноморском стиле с открытыми фасадами, искусственно-состаренными фасадами, унитазом-моноблоком, белой плиткой, плиткой мозаикой, бежевыми стенами, темным паркетным полом, врезной раковиной, столешницей из известняка, коричневым полом и бежевой столешницей для на участке и в саду - последний тренд
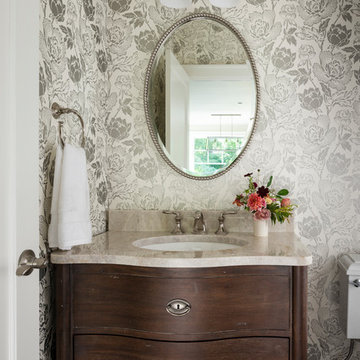
In the prestigious Enatai neighborhood in Bellevue, this mid 90’s home was in need of updating. Bringing this home from a bleak spec project to the feeling of a luxurious custom home took partnering with an amazing interior designer and our specialists in every field. Everything about this home now fits the life and style of the homeowner and is a balance of the finer things with quaint farmhouse styling.
RW Anderson Homes is the premier home builder and remodeler in the Seattle and Bellevue area. Distinguished by their excellent team, and attention to detail, RW Anderson delivers a custom tailored experience for every customer. Their service to clients has earned them a great reputation in the industry for taking care of their customers.
Working with RW Anderson Homes is very easy. Their office and design team work tirelessly to maximize your goals and dreams in order to create finished spaces that aren’t only beautiful, but highly functional for every customer. In an industry known for false promises and the unexpected, the team at RW Anderson is professional and works to present a clear and concise strategy for every project. They take pride in their references and the amount of direct referrals they receive from past clients.
RW Anderson Homes would love the opportunity to talk with you about your home or remodel project today. Estimates and consultations are always free. Call us now at 206-383-8084 or email Ryan@rwandersonhomes.com.
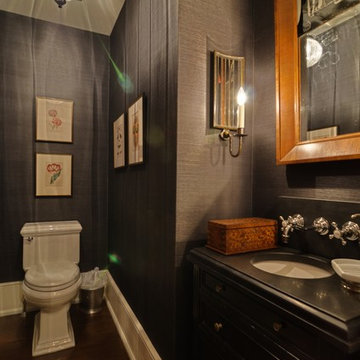
На фото: большой туалет в классическом стиле с черными фасадами, раздельным унитазом, серыми стенами, темным паркетным полом, врезной раковиной и столешницей из известняка с

Пример оригинального дизайна: маленькая главная ванная комната в современном стиле с плоскими фасадами, серыми фасадами, накладной ванной, черной плиткой, керамогранитной плиткой, черными стенами, темным паркетным полом, накладной раковиной, столешницей из известняка, коричневым полом, серой столешницей, тумбой под одну раковину, подвесной тумбой, многоуровневым потолком и деревянными стенами для на участке и в саду
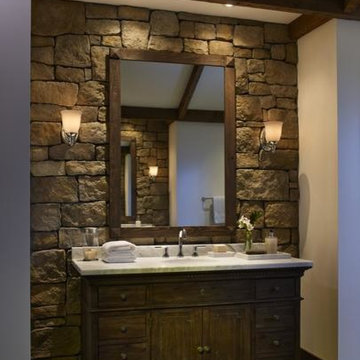
Eldoradostone.com
На фото: большая главная ванная комната в стиле рустика с фасадами с декоративным кантом, темными деревянными фасадами, отдельно стоящей ванной, коричневой плиткой, белыми стенами, темным паркетным полом, врезной раковиной, столешницей из известняка и коричневым полом
На фото: большая главная ванная комната в стиле рустика с фасадами с декоративным кантом, темными деревянными фасадами, отдельно стоящей ванной, коричневой плиткой, белыми стенами, темным паркетным полом, врезной раковиной, столешницей из известняка и коричневым полом

Vanity and ceiling color: Cavern Clay by Sherwin Williams
Стильный дизайн: главная ванная комната среднего размера в стиле неоклассика (современная классика) с фасадами с утопленной филенкой, зелеными фасадами, темным паркетным полом, раздельным унитазом, серыми стенами, врезной раковиной, столешницей из известняка, бежевым полом, бежевой столешницей, тумбой под две раковины и встроенной тумбой - последний тренд
Стильный дизайн: главная ванная комната среднего размера в стиле неоклассика (современная классика) с фасадами с утопленной филенкой, зелеными фасадами, темным паркетным полом, раздельным унитазом, серыми стенами, врезной раковиной, столешницей из известняка, бежевым полом, бежевой столешницей, тумбой под две раковины и встроенной тумбой - последний тренд
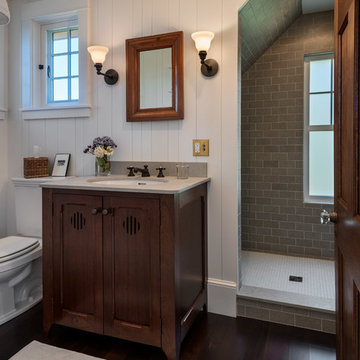
The dark wood vanity is the centerpiece of this cottage style bathroom. With its recessed panel cabinet doors and subtle embellishments, it brings a touch of elegance to the space.
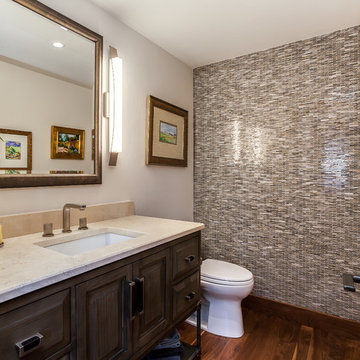
Источник вдохновения для домашнего уюта: туалет среднего размера в стиле неоклассика (современная классика) с фасадами островного типа, темными деревянными фасадами, раздельным унитазом, бежевой плиткой, коричневой плиткой, серой плиткой, разноцветной плиткой, удлиненной плиткой, бежевыми стенами, темным паркетным полом, врезной раковиной, столешницей из известняка и бежевой столешницей
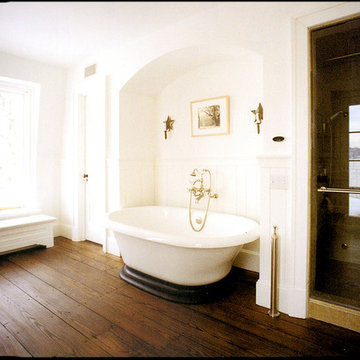
Based on the 100 year old ferry captain's house at Snedens Landing, this complete renovation and doubling of size retains the charm and feel of the original. With reclaimed barn board floors, beamed ceilings, and casement windows, this rustic retreat on the Hudson is only half an hour from NYC.

Пример оригинального дизайна: большая главная ванная комната в современном стиле с плоскими фасадами, коричневыми фасадами, открытым душем, инсталляцией, белой плиткой, керамогранитной плиткой, бежевыми стенами, темным паркетным полом, консольной раковиной, столешницей из известняка, коричневым полом, открытым душем, бежевой столешницей, нишей, тумбой под две раковины, подвесной тумбой и кессонным потолком
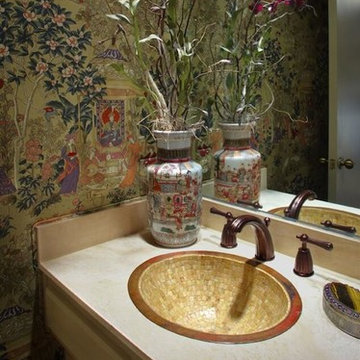
This small powder room features Chinoise's fabric upholster walls. Counter top to ceiling mirror, to increase visual space. Travertine counter tops, with a custom copper and marble mosaic sink. Accessories include an antique copper and Tiger's eye stone box. With Asian inspired floral arrangement.
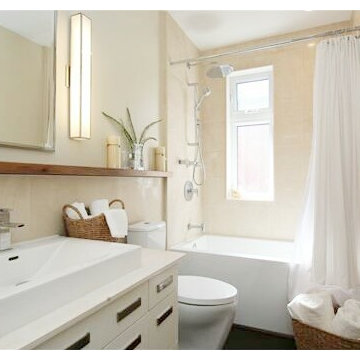
Isabel Pereira
Источник вдохновения для домашнего уюта: маленькая главная ванная комната в стиле неоклассика (современная классика) с плоскими фасадами, белыми фасадами, столешницей из известняка, ванной в нише, унитазом-моноблоком, бежевой плиткой, каменной плиткой, бежевыми стенами, темным паркетным полом и настольной раковиной для на участке и в саду
Источник вдохновения для домашнего уюта: маленькая главная ванная комната в стиле неоклассика (современная классика) с плоскими фасадами, белыми фасадами, столешницей из известняка, ванной в нише, унитазом-моноблоком, бежевой плиткой, каменной плиткой, бежевыми стенами, темным паркетным полом и настольной раковиной для на участке и в саду
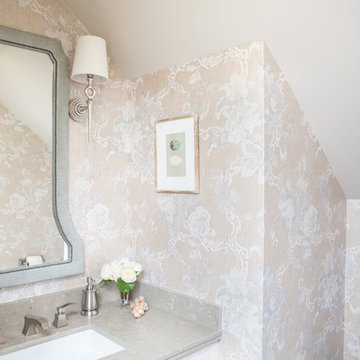
www.erikabiermanphotography.com
Свежая идея для дизайна: маленький туалет в классическом стиле с фасадами в стиле шейкер, белыми фасадами, унитазом-моноблоком, темным паркетным полом, врезной раковиной и столешницей из известняка для на участке и в саду - отличное фото интерьера
Свежая идея для дизайна: маленький туалет в классическом стиле с фасадами в стиле шейкер, белыми фасадами, унитазом-моноблоком, темным паркетным полом, врезной раковиной и столешницей из известняка для на участке и в саду - отличное фото интерьера
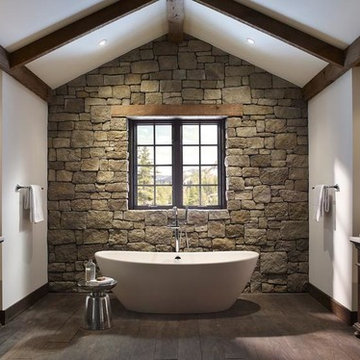
Eldoradostone.com
На фото: большая главная ванная комната в стиле рустика с фасадами с декоративным кантом, темными деревянными фасадами, отдельно стоящей ванной, коричневой плиткой, белыми стенами, темным паркетным полом, врезной раковиной, столешницей из известняка и коричневым полом с
На фото: большая главная ванная комната в стиле рустика с фасадами с декоративным кантом, темными деревянными фасадами, отдельно стоящей ванной, коричневой плиткой, белыми стенами, темным паркетным полом, врезной раковиной, столешницей из известняка и коричневым полом с
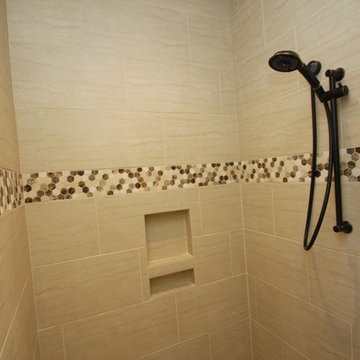
Идея дизайна: ванная комната среднего размера в классическом стиле с фасадами с выступающей филенкой, темными деревянными фасадами, душем в нише, раздельным унитазом, бежевой плиткой, керамической плиткой, бежевыми стенами, темным паркетным полом, душевой кабиной, врезной раковиной, столешницей из известняка, коричневым полом и душем с распашными дверями

The initial inspiration for this Powder Room was to have a water feature behind the vessel sink. The concept was exciting but hardly practical. The solution to a water feature is a mosaic tile called raindrop that is installed floor to ceiling to add to the dramatic scale of the trough faucet. The custom lattice wood detailed ceiling adds the finishing touch to this Asian inspired Powder Room.Photography by Carlson Productions, LLC
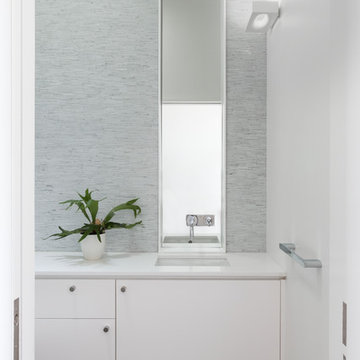
This Noe Valley whole-house renovation maximizes natural light and features sculptural details. A new wall of full-height windows and doors allows for stunning views of downtown San Francisco. A dynamic skylight creates shifting shadows across the neutral palette of bleached oak cabinetry, white stone and silicone bronze. In order to avoid the clutter of an open plan the kitchen is intentionally outfitted with minimal hardware, integrated appliances and furniture grade cabinetry and detailing. The white range hood offers subtle geometric interest, leading the eyes upwards towards the skylight. This light-filled space is the center of the home.
Architecture by Tierney Conner Design Studio
David Duncan Livingston
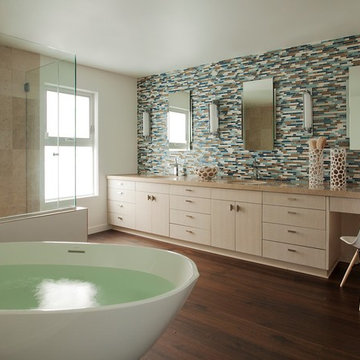
Manhattan Beach, CA
Bathroom
Eric Roth Photograpy
Источник вдохновения для домашнего уюта: ванная комната в стиле ретро с плоскими фасадами, разноцветной плиткой, стеклянной плиткой, темным паркетным полом и столешницей из известняка
Источник вдохновения для домашнего уюта: ванная комната в стиле ретро с плоскими фасадами, разноцветной плиткой, стеклянной плиткой, темным паркетным полом и столешницей из известняка
Санузел с темным паркетным полом и столешницей из известняка – фото дизайна интерьера
1

