Санузел с столешницей из дерева и сводчатым потолком – фото дизайна интерьера
Сортировать:
Бюджет
Сортировать:Популярное за сегодня
1 - 20 из 197 фото

The tiler did such an excellent job with the tiling details, and don't you just love the green paint?
Пример оригинального дизайна: маленькая главная ванная комната в современном стиле с плоскими фасадами, светлыми деревянными фасадами, отдельно стоящей ванной, открытым душем, инсталляцией, черной плиткой, керамогранитной плиткой, зелеными стенами, настольной раковиной, столешницей из дерева, черным полом, открытым душем, бежевой столешницей, акцентной стеной, тумбой под одну раковину, подвесной тумбой, сводчатым потолком и полом из плитки под дерево для на участке и в саду
Пример оригинального дизайна: маленькая главная ванная комната в современном стиле с плоскими фасадами, светлыми деревянными фасадами, отдельно стоящей ванной, открытым душем, инсталляцией, черной плиткой, керамогранитной плиткой, зелеными стенами, настольной раковиной, столешницей из дерева, черным полом, открытым душем, бежевой столешницей, акцентной стеной, тумбой под одну раковину, подвесной тумбой, сводчатым потолком и полом из плитки под дерево для на участке и в саду

Стильный дизайн: маленькая главная ванная комната в классическом стиле с плоскими фасадами, светлыми деревянными фасадами, открытым душем, инсталляцией, белой плиткой, керамической плиткой, белыми стенами, полом из терраццо, столешницей из дерева, открытым душем, коричневой столешницей, нишей, тумбой под одну раковину, подвесной тумбой и сводчатым потолком для на участке и в саду - последний тренд

Talk about your small spaces. In this case we had to squeeze a full bath into a powder room-sized room of only 5’ x 7’. The ceiling height also comes into play sloping downward from 90” to 71” under the roof of a second floor dormer in this Cape-style home.
We stripped the room bare and scrutinized how we could minimize the visual impact of each necessary bathroom utility. The bathroom was transitioning along with its occupant from young boy to teenager. The existing bathtub and shower curtain by far took up the most visual space within the room. Eliminating the tub and introducing a curbless shower with sliding glass shower doors greatly enlarged the room. Now that the floor seamlessly flows through out the room it magically feels larger. We further enhanced this concept with a floating vanity. Although a bit smaller than before, it along with the new wall-mounted medicine cabinet sufficiently handles all storage needs. We chose a comfort height toilet with a short tank so that we could extend the wood countertop completely across the sink wall. The longer countertop creates opportunity for decorative effects while creating the illusion of a larger space. Floating shelves to the right of the vanity house more nooks for storage and hide a pop-out electrical outlet.
The clefted slate target wall in the shower sets up the modern yet rustic aesthetic of this bathroom, further enhanced by a chipped high gloss stone floor and wire brushed wood countertop. I think it is the style and placement of the wall sconces (rated for wet environments) that really make this space unique. White ceiling tile keeps the shower area functional while allowing us to extend the white along the rest of the ceiling and partially down the sink wall – again a room-expanding trick.
This is a small room that makes a big splash!

This cloakroom had an awkward vaulted ceiling and there was not a lot of room. I knew I wanted to give my client a wow factor but retaining the traditional look she desired.
I designed the wall cladding to come higher as I dearly wanted to wallpaper the ceiling to give the vaulted ceiling structure. The taupe grey tones sit well with the warm brass tones and the rock basin added a subtle wow factor

Источник вдохновения для домашнего уюта: маленький главный совмещенный санузел в современном стиле с плоскими фасадами, светлыми деревянными фасадами, открытым душем, инсталляцией, черно-белой плиткой, плиткой мозаикой, белыми стенами, полом из мозаичной плитки, настольной раковиной, столешницей из дерева, белым полом, открытым душем, бежевой столешницей, тумбой под две раковины, подвесной тумбой и сводчатым потолком для на участке и в саду

Источник вдохновения для домашнего уюта: большая главная ванная комната в стиле ретро с двойным душем, унитазом-моноблоком, белой плиткой, керамической плиткой, белыми стенами, настольной раковиной, столешницей из дерева, душем с распашными дверями, коричневой столешницей, тумбой под две раковины, подвесной тумбой, сводчатым потолком, плоскими фасадами, фасадами цвета дерева среднего тона, бетонным полом, синим полом и нишей
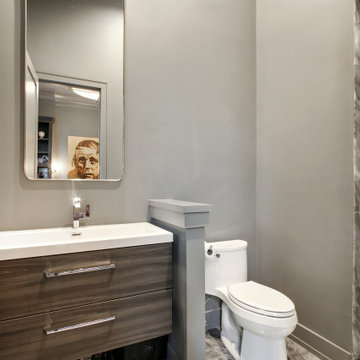
Sofia Joelsson Design, Interior Design Services. Guest Bathroom Bathroom, two story New Orleans new construction. Marble Floors, Large baseboards, wainscot, Glass Shower, Single Vanity,
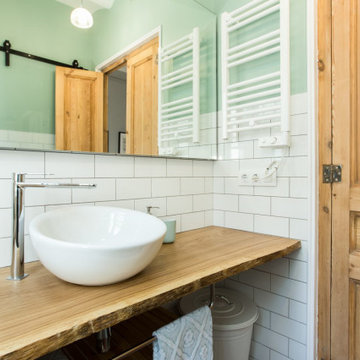
Пример оригинального дизайна: главный совмещенный санузел среднего размера в современном стиле с фасадами с выступающей филенкой, фасадами цвета дерева среднего тона, душевой комнатой, белой плиткой, зелеными стенами, паркетным полом среднего тона, столешницей из дерева, тумбой под одну раковину, встроенной тумбой и сводчатым потолком

This tiny home has a very unique and spacious bathroom with an indoor shower that feels like an outdoor shower. The triangular cut mango slab with the vessel sink conserves space while looking sleek and elegant, and the shower has not been stuck in a corner but instead is constructed as a whole new corner to the room! Yes, this bathroom has five right angles. Sunlight from the sunroof above fills the whole room. A curved glass shower door, as well as a frosted glass bathroom door, allows natural light to pass from one room to another. Ferns grow happily in the moisture and light from the shower.
This contemporary, costal Tiny Home features a bathroom with a shower built out over the tongue of the trailer it sits on saving space and creating space in the bathroom. This shower has it's own clear roofing giving the shower a skylight. This allows tons of light to shine in on the beautiful blue tiles that shape this corner shower. Stainless steel planters hold ferns giving the shower an outdoor feel. With sunlight, plants, and a rain shower head above the shower, it is just like an outdoor shower only with more convenience and privacy. The curved glass shower door gives the whole tiny home bathroom a bigger feel while letting light shine through to the rest of the bathroom. The blue tile shower has niches; built-in shower shelves to save space making your shower experience even better. The frosted glass pocket door also allows light to shine through.

На фото: ванная комната в стиле кантри с открытыми фасадами, темными деревянными фасадами, белой плиткой, белыми стенами, паркетным полом среднего тона, настольной раковиной, столешницей из дерева, коричневым полом, коричневой столешницей, тумбой под две раковины, напольной тумбой, балками на потолке, сводчатым потолком и деревянным потолком

A family bathroom with a touch of luxury. In contrast the top floor shower room, this space is flooded with light from the large sky glazing. Colours and materials were chosen to further highlight the space, creating an open family bathroom for all to use and enjoy.

Стильный дизайн: главная ванная комната среднего размера в современном стиле с фасадами с декоративным кантом, фасадами цвета дерева среднего тона, накладной ванной, душем над ванной, унитазом-моноблоком, зеленой плиткой, керамической плиткой, белыми стенами, полом из керамогранита, настольной раковиной, столешницей из дерева, серым полом, открытым душем, коричневой столешницей, нишей, тумбой под одну раковину, подвесной тумбой и сводчатым потолком - последний тренд

Стильный дизайн: туалет в современном стиле с открытыми фасадами, фасадами цвета дерева среднего тона, серой плиткой, плиткой мозаикой, белыми стенами, светлым паркетным полом, настольной раковиной, столешницей из дерева, подвесной тумбой и сводчатым потолком - последний тренд

Talk about your small spaces. In this case we had to squeeze a full bath into a powder room-sized room of only 5’ x 7’. The ceiling height also comes into play sloping downward from 90” to 71” under the roof of a second floor dormer in this Cape-style home.
We stripped the room bare and scrutinized how we could minimize the visual impact of each necessary bathroom utility. The bathroom was transitioning along with its occupant from young boy to teenager. The existing bathtub and shower curtain by far took up the most visual space within the room. Eliminating the tub and introducing a curbless shower with sliding glass shower doors greatly enlarged the room. Now that the floor seamlessly flows through out the room it magically feels larger. We further enhanced this concept with a floating vanity. Although a bit smaller than before, it along with the new wall-mounted medicine cabinet sufficiently handles all storage needs. We chose a comfort height toilet with a short tank so that we could extend the wood countertop completely across the sink wall. The longer countertop creates opportunity for decorative effects while creating the illusion of a larger space. Floating shelves to the right of the vanity house more nooks for storage and hide a pop-out electrical outlet.
The clefted slate target wall in the shower sets up the modern yet rustic aesthetic of this bathroom, further enhanced by a chipped high gloss stone floor and wire brushed wood countertop. I think it is the style and placement of the wall sconces (rated for wet environments) that really make this space unique. White ceiling tile keeps the shower area functional while allowing us to extend the white along the rest of the ceiling and partially down the sink wall – again a room-expanding trick.
This is a small room that makes a big splash!
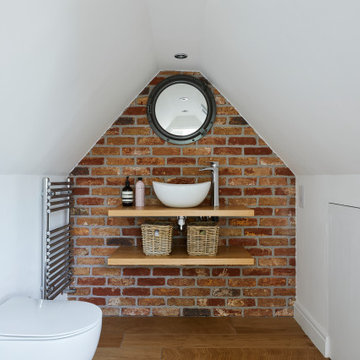
Stunning family room located in the loft, provides an area for the entire household to enjoy. A beautiful living room, that is bright and airy.
Стильный дизайн: ванная комната среднего размера в стиле неоклассика (современная классика) с белыми стенами, сводчатым потолком, паркетным полом среднего тона, настольной раковиной, столешницей из дерева, коричневым полом, бежевой столешницей, тумбой под одну раковину и кирпичными стенами - последний тренд
Стильный дизайн: ванная комната среднего размера в стиле неоклассика (современная классика) с белыми стенами, сводчатым потолком, паркетным полом среднего тона, настольной раковиной, столешницей из дерева, коричневым полом, бежевой столешницей, тумбой под одну раковину и кирпичными стенами - последний тренд

Идея дизайна: большая главная ванная комната с открытыми фасадами, светлыми деревянными фасадами, отдельно стоящей ванной, душем без бортиков, унитазом-моноблоком, серой плиткой, цементной плиткой, серыми стенами, полом из известняка, настольной раковиной, столешницей из дерева, бежевым полом, душем с распашными дверями, коричневой столешницей, сиденьем для душа, тумбой под две раковины, напольной тумбой, сводчатым потолком и деревянными стенами
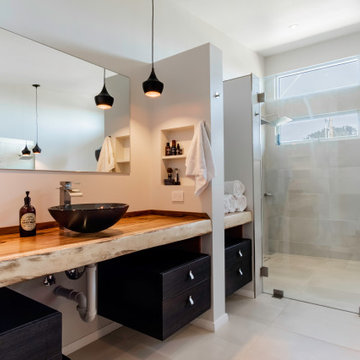
As with most properties in coastal San Diego this parcel of land was expensive and this client wanted to maximize their return on investment. We did this by filling every little corner of the allowable building area (width, depth, AND height).
We designed a new two-story home that includes three bedrooms, three bathrooms, one office/ bedroom, an open concept kitchen/ dining/ living area, and my favorite part, a huge outdoor covered deck.

Midcentury Modern inspired new build home. Color, texture, pattern, interesting roof lines, wood, light!
Свежая идея для дизайна: туалет среднего размера в стиле ретро с фасадами островного типа, коричневыми фасадами, унитазом-моноблоком, зеленой плиткой, керамической плиткой, разноцветными стенами, светлым паркетным полом, настольной раковиной, столешницей из дерева, коричневым полом, коричневой столешницей, напольной тумбой, сводчатым потолком и обоями на стенах - отличное фото интерьера
Свежая идея для дизайна: туалет среднего размера в стиле ретро с фасадами островного типа, коричневыми фасадами, унитазом-моноблоком, зеленой плиткой, керамической плиткой, разноцветными стенами, светлым паркетным полом, настольной раковиной, столешницей из дерева, коричневым полом, коричневой столешницей, напольной тумбой, сводчатым потолком и обоями на стенах - отличное фото интерьера

A family bathroom with a touch of luxury. In contrast the top floor shower room, this space is flooded with light from the large sky glazing. Colours and materials were chosen to further highlight the space, creating an open family bathroom for all to use and enjoy.
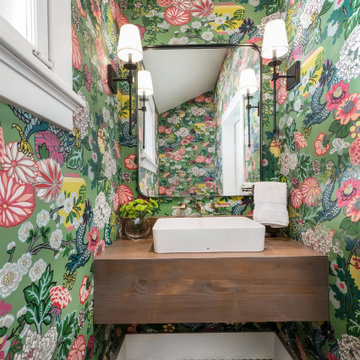
Playful wallpaper and custom vanity create a showstopper powder room.
Пример оригинального дизайна: маленькая ванная комната в стиле неоклассика (современная классика) с фасадами цвета дерева среднего тона, разноцветными стенами, полом из керамической плитки, настольной раковиной, столешницей из дерева, коричневой столешницей, тумбой под одну раковину, подвесной тумбой, сводчатым потолком и обоями на стенах для на участке и в саду
Пример оригинального дизайна: маленькая ванная комната в стиле неоклассика (современная классика) с фасадами цвета дерева среднего тона, разноцветными стенами, полом из керамической плитки, настольной раковиной, столешницей из дерева, коричневой столешницей, тумбой под одну раковину, подвесной тумбой, сводчатым потолком и обоями на стенах для на участке и в саду
Санузел с столешницей из дерева и сводчатым потолком – фото дизайна интерьера
1

