Санузел с светлыми деревянными фасадами и столешницей из оникса – фото дизайна интерьера
Сортировать:
Бюджет
Сортировать:Популярное за сегодня
1 - 20 из 153 фото
1 из 3

A large hallway close to the foyer was used to build the powder room. The lack of windows and natural lights called for the need of extra lighting and some "Wows". We chose a beautiful white onyx slab, added a 6"H skirt and underlit it with LED strip lights.
Photo credits: Gordon Wang - http://www.gordonwang.com/
Countertop
- PENTAL: White Onyx veincut 2cm slab from Italy - Pental Seattle Showroom
Backsplash (10"H)
- VOGUEBAY.COM - GLASS & STONE- Color: MGS1010 Royal Onyx - Size: Bullets (Statements Seattle showroom)
Faucet - Delta Loki - Brushed nickel
Maple floating vanity

Large Main En-suite bath
На фото: большая главная ванная комната в стиле модернизм с плоскими фасадами, светлыми деревянными фасадами, угловой ванной, угловым душем, унитазом-моноблоком, белой плиткой, плиткой из известняка, белыми стенами, полом из известняка, настольной раковиной, столешницей из оникса, белым полом, душем с распашными дверями, белой столешницей, нишей, тумбой под две раковины и встроенной тумбой с
На фото: большая главная ванная комната в стиле модернизм с плоскими фасадами, светлыми деревянными фасадами, угловой ванной, угловым душем, унитазом-моноблоком, белой плиткой, плиткой из известняка, белыми стенами, полом из известняка, настольной раковиной, столешницей из оникса, белым полом, душем с распашными дверями, белой столешницей, нишей, тумбой под две раковины и встроенной тумбой с
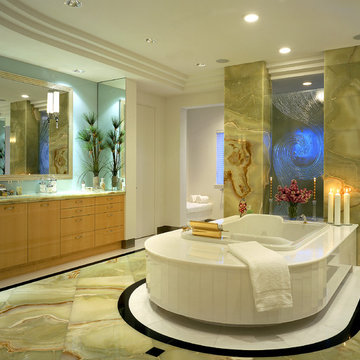
Robert Brantley Photography
Пример оригинального дизайна: большая главная ванная комната в современном стиле с врезной раковиной, плоскими фасадами, светлыми деревянными фасадами, столешницей из оникса, накладной ванной, двойным душем, унитазом-моноблоком, белыми стенами и мраморным полом
Пример оригинального дизайна: большая главная ванная комната в современном стиле с врезной раковиной, плоскими фасадами, светлыми деревянными фасадами, столешницей из оникса, накладной ванной, двойным душем, унитазом-моноблоком, белыми стенами и мраморным полом

An ADU that will be mostly used as a pool house.
Large French doors with a good-sized awning window to act as a serving point from the interior kitchenette to the pool side.
A slick modern concrete floor finish interior is ready to withstand the heavy traffic of kids playing and dragging in water from the pool.
Vaulted ceilings with whitewashed cross beams provide a sensation of space.
An oversized shower with a good size vanity will make sure any guest staying over will be able to enjoy a comfort of a 5-star hotel.
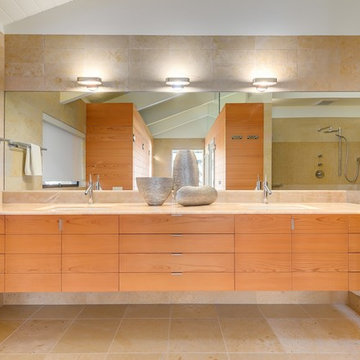
Photos @ Eric Carvajal
Идея дизайна: большая главная ванная комната в стиле ретро с плоскими фасадами, светлыми деревянными фасадами, душевой комнатой, бежевой плиткой, врезной раковиной, столешницей из оникса и открытым душем
Идея дизайна: большая главная ванная комната в стиле ретро с плоскими фасадами, светлыми деревянными фасадами, душевой комнатой, бежевой плиткой, врезной раковиной, столешницей из оникса и открытым душем
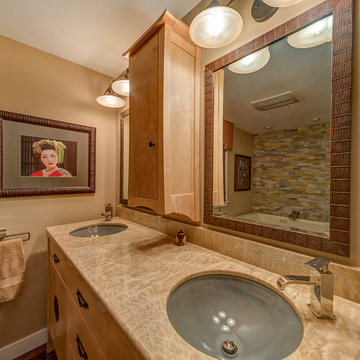
This maple vanity is lit underneath and by rope lighting under the Honey Onyx top.
Пример оригинального дизайна: главная ванная комната среднего размера в восточном стиле с фасадами островного типа, светлыми деревянными фасадами, бежевой плиткой, галечной плиткой, темным паркетным полом, врезной раковиной и столешницей из оникса
Пример оригинального дизайна: главная ванная комната среднего размера в восточном стиле с фасадами островного типа, светлыми деревянными фасадами, бежевой плиткой, галечной плиткой, темным паркетным полом, врезной раковиной и столешницей из оникса

Meredith Heuer
На фото: большая главная ванная комната в стиле модернизм с раковиной с несколькими смесителями, плоскими фасадами, светлыми деревянными фасадами, столешницей из оникса, душем без бортиков, унитазом-моноблоком, белой плиткой, керамической плиткой, разноцветными стенами и полом из керамогранита с
На фото: большая главная ванная комната в стиле модернизм с раковиной с несколькими смесителями, плоскими фасадами, светлыми деревянными фасадами, столешницей из оникса, душем без бортиков, унитазом-моноблоком, белой плиткой, керамической плиткой, разноцветными стенами и полом из керамогранита с

Свежая идея для дизайна: главная ванная комната среднего размера в современном стиле с плоскими фасадами, светлыми деревянными фасадами, отдельно стоящей ванной, угловым душем, серой плиткой, керамогранитной плиткой, белыми стенами, полом из керамогранита, врезной раковиной, столешницей из оникса, бежевым полом, душем с раздвижными дверями и белой столешницей - отличное фото интерьера
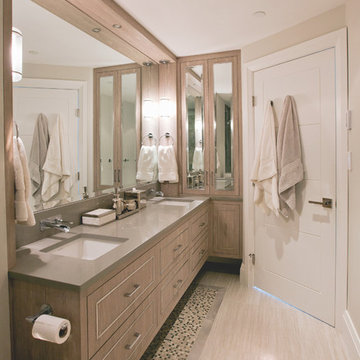
This Master Ensuite includes sufficient storage by having a tall vanity cabinet. The chrome framed mirrors are repeated in the Master Bedroom, tying in both spaces.
Photographer: Janis Nicolay

A bespoke bathroom designed to meld into the vast greenery of the outdoors. White oak cabinetry, onyx countertops, and backsplash, custom black metal mirrors and textured natural stone floors. The water closet features wallpaper from Kale Tree shop.
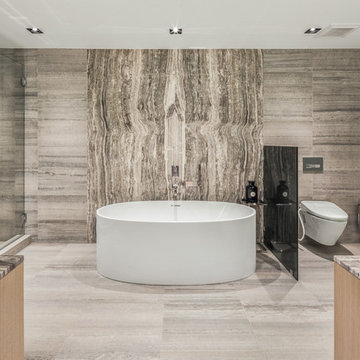
Photographer: Evan Joseph
Broker: Raphael Deniro, Douglas Elliman
Design: Bryan Eure
Пример оригинального дизайна: большая главная ванная комната в современном стиле с светлыми деревянными фасадами, отдельно стоящей ванной, душем в нише, инсталляцией, серой плиткой, серыми стенами, мраморным полом, столешницей из оникса, серым полом, душем с распашными дверями и серой столешницей
Пример оригинального дизайна: большая главная ванная комната в современном стиле с светлыми деревянными фасадами, отдельно стоящей ванной, душем в нише, инсталляцией, серой плиткой, серыми стенами, мраморным полом, столешницей из оникса, серым полом, душем с распашными дверями и серой столешницей
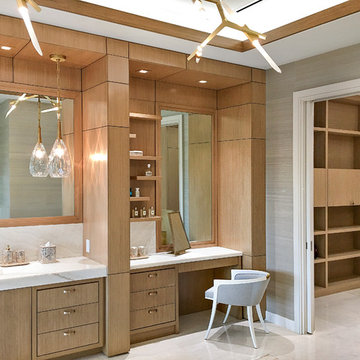
In this light and spacious her master bathroom Equilibrium Interior Design complimented honey-colored rift cut oak custom woodwork around vanity and make up with a natural wallcovering and beautiful honey onyx slabs in the floor mirroring the ceiling tray above.
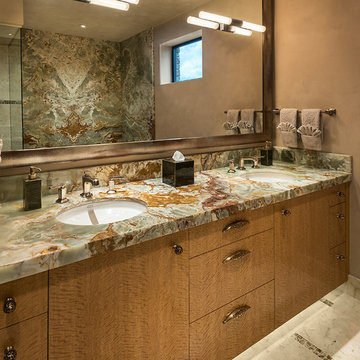
Elegant guest bathroom with double vanity, slab green onyx counter top and marble floors with green onyx mosaic insets.
Architect: Kilbane Architecture.
Interior Design: Susan Hersker and Elaine Ryckman.
Builder: Detar Construction.
Photo: Mark Boisclair
Project designed by Susie Hersker’s Scottsdale interior design firm Design Directives. Design Directives is active in Phoenix, Paradise Valley, Cave Creek, Carefree, Sedona, and beyond.
For more about Design Directives, click here: https://susanherskerasid.com/
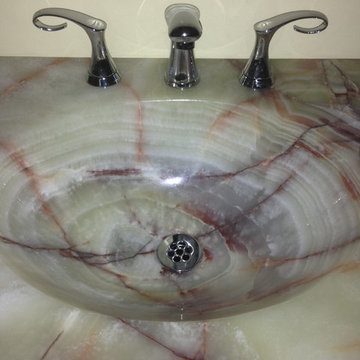
На фото: маленькая ванная комната в стиле модернизм с открытыми фасадами, светлыми деревянными фасадами, столешницей из оникса, желтыми стенами, душевой кабиной и монолитной раковиной для на участке и в саду с
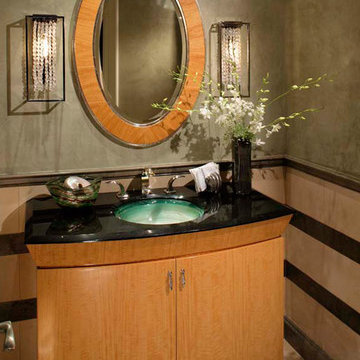
Solanna Custom Furniture - Our clients love their custom built sycamore powder room vanity. With contemporary lines and an under lit vitraform glass sink, it blends perfectly with this warm, transitional home.
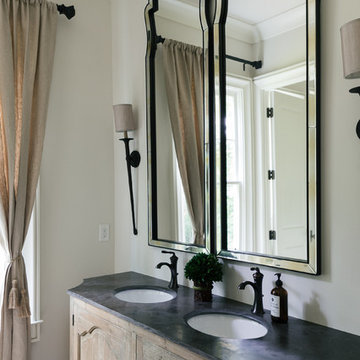
Свежая идея для дизайна: большая главная ванная комната в стиле неоклассика (современная классика) с фасадами с выступающей филенкой, светлыми деревянными фасадами, бежевыми стенами, светлым паркетным полом, врезной раковиной, столешницей из оникса и коричневым полом - отличное фото интерьера
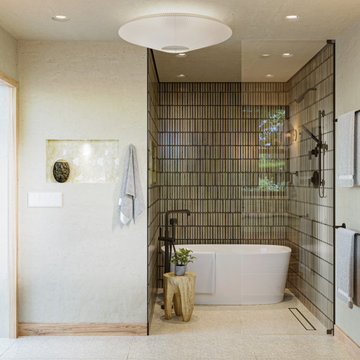
A bespoke bathroom designed to meld into the vast greenery of the outdoors. White oak cabinetry, onyx countertops, and backsplash, custom black metal mirrors and textured natural stone floors. The water closet features wallpaper from Kale Tree shop.
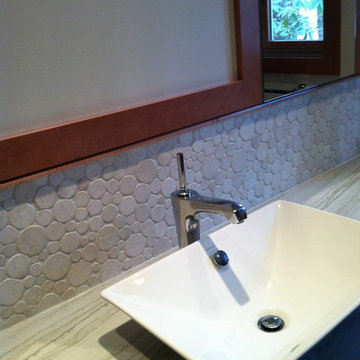
Guest Bathroom
Пример оригинального дизайна: маленькая ванная комната в современном стиле с душем в нише, бежевой плиткой, белыми стенами, полом из керамической плитки, настольной раковиной, столешницей из оникса, бежевым полом, душем с раздвижными дверями, фасадами с утопленной филенкой, светлыми деревянными фасадами и душевой кабиной для на участке и в саду
Пример оригинального дизайна: маленькая ванная комната в современном стиле с душем в нише, бежевой плиткой, белыми стенами, полом из керамической плитки, настольной раковиной, столешницей из оникса, бежевым полом, душем с раздвижными дверями, фасадами с утопленной филенкой, светлыми деревянными фасадами и душевой кабиной для на участке и в саду
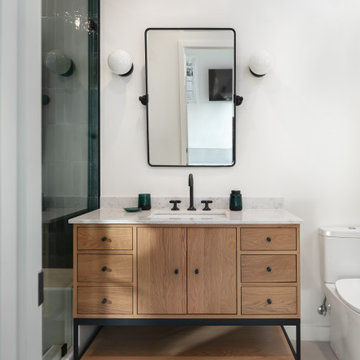
An ADU that will be mostly used as a pool house.
Large French doors with a good-sized awning window to act as a serving point from the interior kitchenette to the pool side.
A slick modern concrete floor finish interior is ready to withstand the heavy traffic of kids playing and dragging in water from the pool.
Vaulted ceilings with whitewashed cross beams provide a sensation of space.
An oversized shower with a good size vanity will make sure any guest staying over will be able to enjoy a comfort of a 5-star hotel.
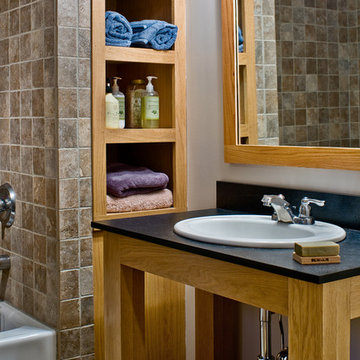
Perched on a steep ravine edge among the trees.
photos by Chris Kendall
Идея дизайна: большая главная ванная комната в современном стиле с настольной раковиной, светлыми деревянными фасадами, столешницей из оникса, угловой ванной, серыми стенами и полом из керамической плитки
Идея дизайна: большая главная ванная комната в современном стиле с настольной раковиной, светлыми деревянными фасадами, столешницей из оникса, угловой ванной, серыми стенами и полом из керамической плитки
Санузел с светлыми деревянными фасадами и столешницей из оникса – фото дизайна интерьера
1

