Санузел с желтыми стенами и светлым паркетным полом – фото дизайна интерьера
Сортировать:
Бюджет
Сортировать:Популярное за сегодня
1 - 20 из 160 фото
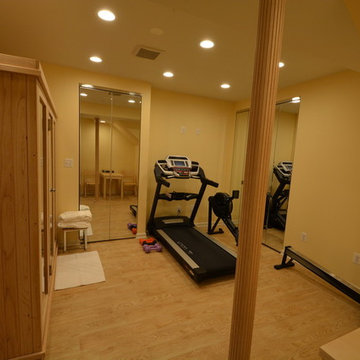
Источник вдохновения для домашнего уюта: большая баня и сауна в стиле модернизм с стеклянными фасадами, угловым душем, черной плиткой, желтыми стенами и светлым паркетным полом
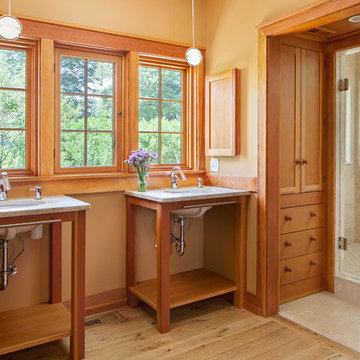
На фото: ванная комната в стиле кантри с врезной раковиной, фасадами цвета дерева среднего тона, душем в нише, желтыми стенами, светлым паркетным полом, окном и открытыми фасадами
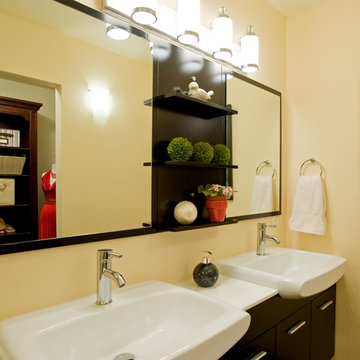
Creating a vanity room inside the master bathroom, next to a walk-in closet, and separated from the shower and the toilet area, was a good solution for the owner's lifestyle.
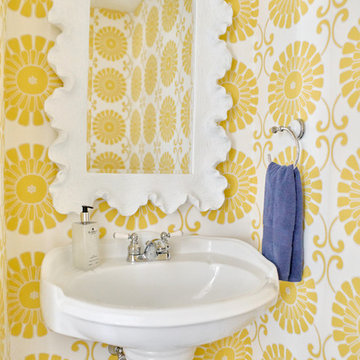
Andrea Pietrangeli
http://andrea.media/
На фото: маленький туалет в стиле неоклассика (современная классика) с унитазом-моноблоком, желтыми стенами, светлым паркетным полом, раковиной с пьедесталом и бежевым полом для на участке и в саду
На фото: маленький туалет в стиле неоклассика (современная классика) с унитазом-моноблоком, желтыми стенами, светлым паркетным полом, раковиной с пьедесталом и бежевым полом для на участке и в саду
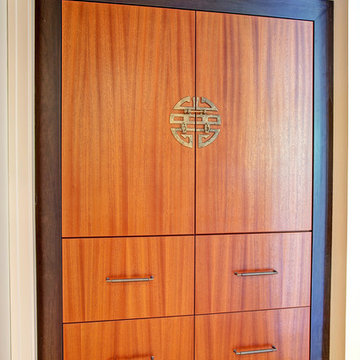
2nd Place
Bathroom Design
Sol Qintana Wagoner, Allied Member ASID
Jackson Design and Remodeling
Свежая идея для дизайна: ванная комната среднего размера в восточном стиле с плоскими фасадами, фасадами цвета дерева среднего тона, желтыми стенами, светлым паркетным полом и душевой кабиной - отличное фото интерьера
Свежая идея для дизайна: ванная комната среднего размера в восточном стиле с плоскими фасадами, фасадами цвета дерева среднего тона, желтыми стенами, светлым паркетным полом и душевой кабиной - отличное фото интерьера
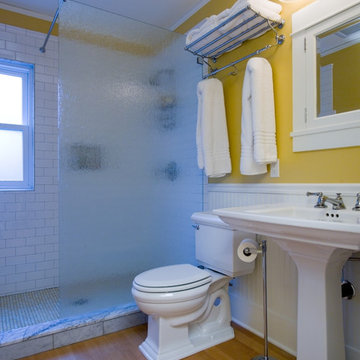
Architect: Carol Sundstrom, AIA
Contractor: Adams Residential Contracting
Photography: © Dale Lang, 2010
Идея дизайна: главная ванная комната среднего размера в классическом стиле с открытым душем, раздельным унитазом, белой плиткой, плиткой кабанчик, желтыми стенами, светлым паркетным полом и раковиной с пьедесталом
Идея дизайна: главная ванная комната среднего размера в классическом стиле с открытым душем, раздельным унитазом, белой плиткой, плиткой кабанчик, желтыми стенами, светлым паркетным полом и раковиной с пьедесталом
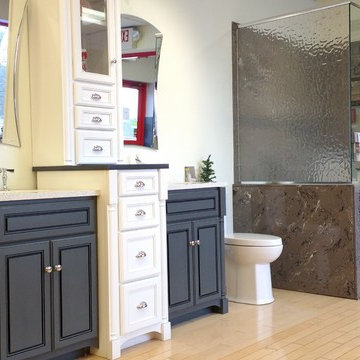
A transitional collection with custom shower and double sink vanity with lots of storage. Featuring polished chrome RSVP faucets by Brizo. White and Gray contrast painted vanities with extra storage Brands represented: Woodpro, Cambria, American Standard, Ginger/ Newport Brass, Tere-stone, Empire, Brizo and Rody by Basco. Photo: Jessi Lowry
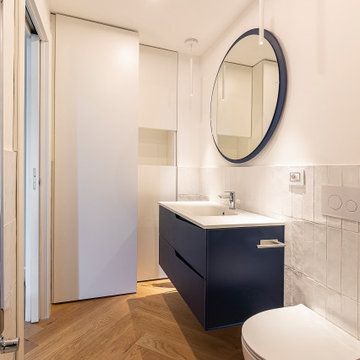
Источник вдохновения для домашнего уюта: маленький туалет в стиле модернизм с плоскими фасадами, синими фасадами, раздельным унитазом, белой плиткой, керамической плиткой, желтыми стенами, светлым паркетным полом, монолитной раковиной, столешницей из известняка, бежевым полом, белой столешницей и напольной тумбой для на участке и в саду

Faire rentrer le soleil dans nos intérieurs, tel est le désir de nombreuses personnes.
Dans ce projet, la nature reprend ses droits, tant dans les couleurs que dans les matériaux.
Nous avons réorganisé les espaces en cloisonnant de manière à toujours laisser entrer la lumière, ainsi, le jaune éclatant permet d'avoir sans cesse une pièce chaleureuse.
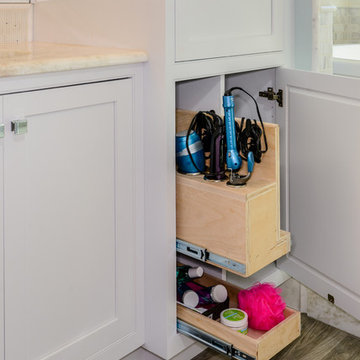
Пример оригинального дизайна: маленькая главная ванная комната в классическом стиле с белыми фасадами, желтыми стенами, светлым паркетным полом, врезной раковиной и мраморной столешницей для на участке и в саду
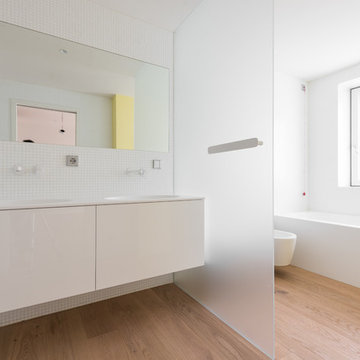
ph. Alessandro Milani
Стильный дизайн: большая главная ванная комната в современном стиле с плоскими фасадами, белыми фасадами, ванной в нише, душем без бортиков, инсталляцией, белой плиткой, стеклянной плиткой, желтыми стенами, светлым паркетным полом, монолитной раковиной, коричневым полом и открытым душем - последний тренд
Стильный дизайн: большая главная ванная комната в современном стиле с плоскими фасадами, белыми фасадами, ванной в нише, душем без бортиков, инсталляцией, белой плиткой, стеклянной плиткой, желтыми стенами, светлым паркетным полом, монолитной раковиной, коричневым полом и открытым душем - последний тренд
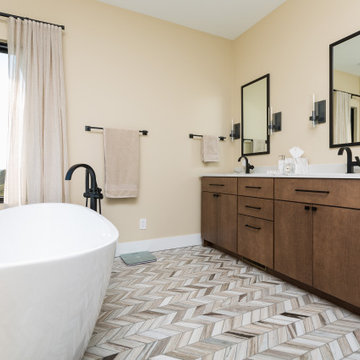
Monterey door style with Walnut stain on Maple.
На фото: большая главная ванная комната в стиле ретро с плоскими фасадами, коричневыми фасадами, отдельно стоящей ванной, разноцветной плиткой, желтыми стенами, светлым паркетным полом, врезной раковиной, столешницей из искусственного кварца, коричневым полом, белой столешницей и тумбой под две раковины с
На фото: большая главная ванная комната в стиле ретро с плоскими фасадами, коричневыми фасадами, отдельно стоящей ванной, разноцветной плиткой, желтыми стенами, светлым паркетным полом, врезной раковиной, столешницей из искусственного кварца, коричневым полом, белой столешницей и тумбой под две раковины с
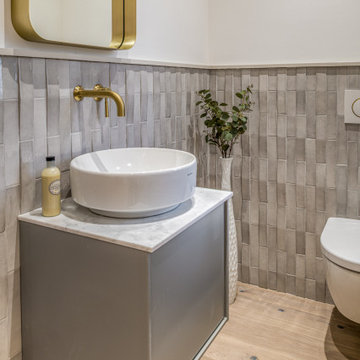
The smallest room of the house but one of the most fun. We used 3D ceramic tiles which gave the room this good sized cloakroom, toilet some texture and character. The brass tap and mirror bringing a warmth to the space. A room to remember by all your guests.
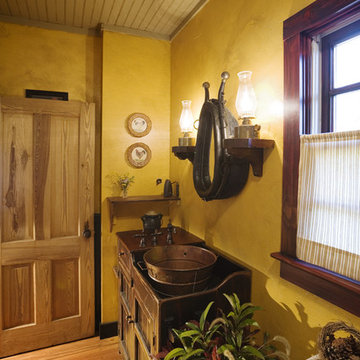
Идея дизайна: главная ванная комната среднего размера в стиле рустика с фасадами островного типа, темными деревянными фасадами, желтыми стенами, светлым паркетным полом и столешницей из дерева
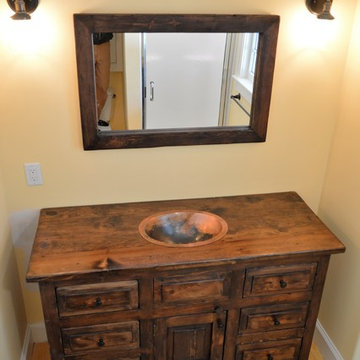
Пример оригинального дизайна: ванная комната среднего размера в стиле кантри с плоскими фасадами, фасадами цвета дерева среднего тона, душем в нише, желтыми стенами, светлым паркетным полом, душевой кабиной, монолитной раковиной и столешницей из дерева
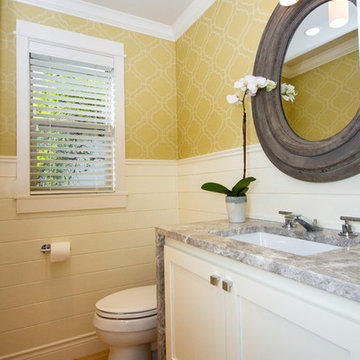
This small powder bath lacked interest and was quite dark despite having a window.
We added white horizontal tongue & groove on the lower portion of the room with a warm graphic wallpaper above.
A custom white cabinet with a waterfall grey and white granite counter gave the vanity some personality.
New crown molding, window casings, taller baseboards and white wood blinds made impact to the small room.
We also installed a modern pendant light and a rustic oval mirror which adds character to the space.
Holland Photography - Cory Holland - HollandPhotography.biz
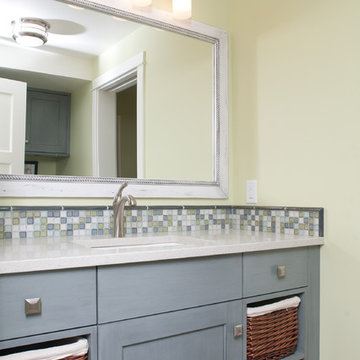
Forget just one room with a view—Lochley has almost an entire house dedicated to capturing nature’s best views and vistas. Make the most of a waterside or lakefront lot in this economical yet elegant floor plan, which was tailored to fit a narrow lot and has more than 1,600 square feet of main floor living space as well as almost as much on its upper and lower levels. A dovecote over the garage, multiple peaks and interesting roof lines greet guests at the street side, where a pergola over the front door provides a warm welcome and fitting intro to the interesting design. Other exterior features include trusses and transoms over multiple windows, siding, shutters and stone accents throughout the home’s three stories. The water side includes a lower-level walkout, a lower patio, an upper enclosed porch and walls of windows, all designed to take full advantage of the sun-filled site. The floor plan is all about relaxation – the kitchen includes an oversized island designed for gathering family and friends, a u-shaped butler’s pantry with a convenient second sink, while the nearby great room has built-ins and a central natural fireplace. Distinctive details include decorative wood beams in the living and kitchen areas, a dining area with sloped ceiling and decorative trusses and built-in window seat, and another window seat with built-in storage in the den, perfect for relaxing or using as a home office. A first-floor laundry and space for future elevator make it as convenient as attractive. Upstairs, an additional 1,200 square feet of living space include a master bedroom suite with a sloped 13-foot ceiling with decorative trusses and a corner natural fireplace, a master bath with two sinks and a large walk-in closet with built-in bench near the window. Also included is are two additional bedrooms and access to a third-floor loft, which could functions as a third bedroom if needed. Two more bedrooms with walk-in closets and a bath are found in the 1,300-square foot lower level, which also includes a secondary kitchen with bar, a fitness room overlooking the lake, a recreation/family room with built-in TV and a wine bar perfect for toasting the beautiful view beyond.
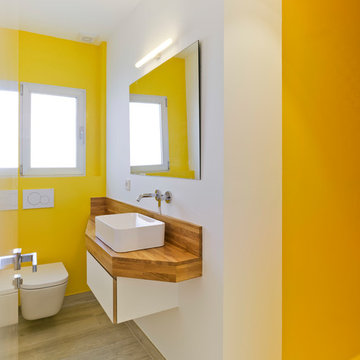
Источник вдохновения для домашнего уюта: ванная комната в современном стиле с инсталляцией, желтыми стенами, настольной раковиной, плоскими фасадами, белыми фасадами, светлым паркетным полом и столешницей из дерева
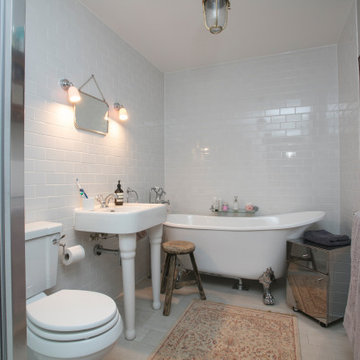
Midcentury family bathroom with vintage stool and shelves.
Свежая идея для дизайна: главная ванная комната среднего размера, в белых тонах с отделкой деревом в стиле ретро с ванной на ножках, унитазом-моноблоком, белой плиткой, желтыми стенами, светлым паркетным полом, бежевым полом и тумбой под одну раковину - отличное фото интерьера
Свежая идея для дизайна: главная ванная комната среднего размера, в белых тонах с отделкой деревом в стиле ретро с ванной на ножках, унитазом-моноблоком, белой плиткой, желтыми стенами, светлым паркетным полом, бежевым полом и тумбой под одну раковину - отличное фото интерьера
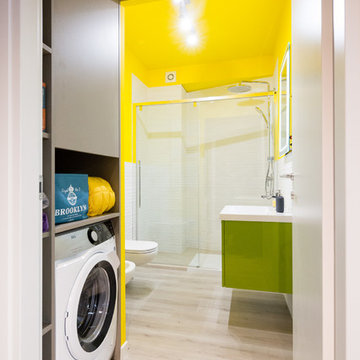
Essendo una casa acquistata finita direttamente dall’impresa costruttrice, al nostro arrivo era stato tutto già stabilito a livello idraulico, abbiamo potuto solo operare sui colori delle pareti, i cristalli e i mobili per smorzare un’impostazione che non corrispondeva al risultato finale che si voleva ottenere. Colori vivaci e mobili studiati ad hoc hanno cambiato completamente la percezione dei bagni, rendendoli funzionali e contemporanei.
Санузел с желтыми стенами и светлым паркетным полом – фото дизайна интерьера
1

