Санузел с светлым паркетным полом и стенами из вагонки – фото дизайна интерьера
Сортировать:
Бюджет
Сортировать:Популярное за сегодня
1 - 20 из 63 фото
1 из 3

На фото: главная ванная комната в морском стиле с плоскими фасадами, белыми фасадами, светлым паркетным полом, врезной раковиной, мраморной столешницей, черной столешницей, тумбой под две раковины, напольной тумбой, потолком из вагонки и стенами из вагонки с

Источник вдохновения для домашнего уюта: маленький туалет в морском стиле с фасадами с утопленной филенкой, белыми фасадами, раздельным унитазом, синими стенами, светлым паркетным полом, накладной раковиной, столешницей из кварцита, белой столешницей, напольной тумбой и стенами из вагонки для на участке и в саду
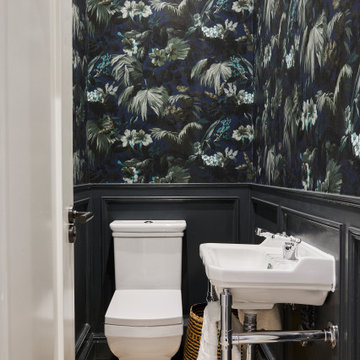
Идея дизайна: туалет среднего размера в стиле неоклассика (современная классика) с унитазом-моноблоком, разноцветными стенами, светлым паркетным полом, консольной раковиной, бежевым полом и стенами из вагонки

Interior and Exterior Renovations to existing HGTV featured Tiny Home. We modified the exterior paint color theme and painted the interior of the tiny home to give it a fresh look. The interior of the tiny home has been decorated and furnished for use as an AirBnb space. Outdoor features a new custom built deck and hot tub space.
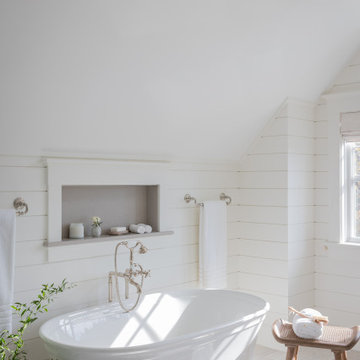
Interior Design: Liz Stiving-Nichols Photography: Michael J. Lee
Свежая идея для дизайна: ванная комната в морском стиле с отдельно стоящей ванной, белыми стенами, светлым паркетным полом, серым полом, сводчатым потолком и стенами из вагонки - отличное фото интерьера
Свежая идея для дизайна: ванная комната в морском стиле с отдельно стоящей ванной, белыми стенами, светлым паркетным полом, серым полом, сводчатым потолком и стенами из вагонки - отличное фото интерьера

The bathroom in this ultimate Nantucket pool house was designed with a floating bleached white oak vanity, Nano Glass countertop, polished nickel hardware, and a stone vessel sink. Shiplap walls complete the effect in this destination project.
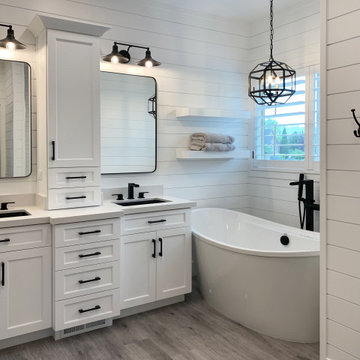
Стильный дизайн: большая главная ванная комната с фасадами в стиле шейкер, белыми фасадами, отдельно стоящей ванной, угловым душем, белой плиткой, плиткой кабанчик, белыми стенами, светлым паркетным полом, врезной раковиной, столешницей из искусственного кварца, открытым душем, белой столешницей, сиденьем для душа, тумбой под две раковины, встроенной тумбой и стенами из вагонки - последний тренд

Стильный дизайн: большой туалет в морском стиле с черными фасадами, унитазом-моноблоком, белыми стенами, светлым паркетным полом, подвесной раковиной, бежевым полом, подвесной тумбой, потолком с обоями и стенами из вагонки - последний тренд

Свежая идея для дизайна: туалет среднего размера в стиле кантри с фасадами с утопленной филенкой, коричневыми фасадами, белыми стенами, светлым паркетным полом, врезной раковиной, столешницей из кварцита, коричневым полом, белой столешницей, встроенной тумбой и стенами из вагонки - отличное фото интерьера

optimal entertaining.
Without a doubt, this is one of those projects that has a bit of everything! In addition to the sun-shelf and lumbar jets in the pool, guests can enjoy a full outdoor shower and locker room connected to the outdoor kitchen. Modeled after the homeowner's favorite vacation spot in Cabo, the cabana-styled covered structure and kitchen with custom tiling offer plenty of bar seating and space for barbecuing year-round. A custom-fabricated water feature offers a soft background noise. The sunken fire pit with a gorgeous view of the valley sits just below the pool. It is surrounded by boulders for plenty of seating options. One dual-purpose retaining wall is a basalt slab staircase leading to our client's garden. Custom-designed for both form and function, this area of raised beds is nestled under glistening lights for a warm welcome.
Each piece of this resort, crafted with precision, comes together to create a stunning outdoor paradise! From the paver patio pool deck to the custom fire pit, this landscape will be a restful retreat for our client for years to come!
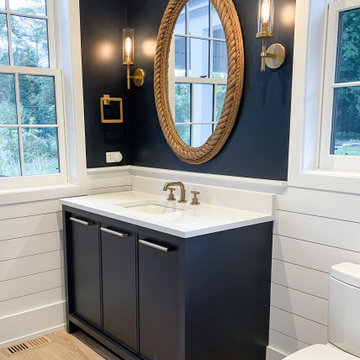
Powder Room Vanity
Источник вдохновения для домашнего уюта: ванная комната среднего размера в стиле кантри с синими фасадами, синими стенами, светлым паркетным полом, врезной раковиной, бежевым полом, белой столешницей, напольной тумбой и стенами из вагонки
Источник вдохновения для домашнего уюта: ванная комната среднего размера в стиле кантри с синими фасадами, синими стенами, светлым паркетным полом, врезной раковиной, бежевым полом, белой столешницей, напольной тумбой и стенами из вагонки

Embodying many of the key elements that are iconic in craftsman design, the rooms of this home are both luxurious and welcoming. From a kitchen with a statement range hood and dramatic chiseled edge quartz countertops, to a character-rich basement bar and lounge area, to a fashion-lover's dream master closet, this stunning family home has a special charm for everyone and the perfect space for everything.
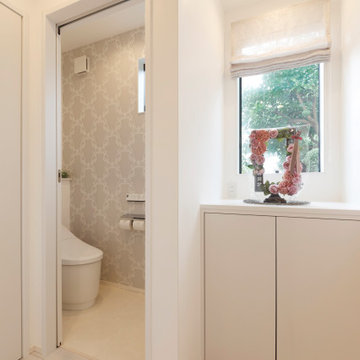
1階トイレは白とグレージュの統一感はそのままに、フレンチシック柄なクロスを取り入れてでエレガントに。 小窓越しのグリーンが爽やかなアクセントになっています。
Стильный дизайн: туалет с унитазом-моноблоком, светлым паркетным полом, белым полом, потолком из вагонки и стенами из вагонки - последний тренд
Стильный дизайн: туалет с унитазом-моноблоком, светлым паркетным полом, белым полом, потолком из вагонки и стенами из вагонки - последний тренд

With expansive fields and beautiful farmland surrounding it, this historic farmhouse celebrates these views with floor-to-ceiling windows from the kitchen and sitting area. Originally constructed in the late 1700’s, the main house is connected to the barn by a new addition, housing a master bedroom suite and new two-car garage with carriage doors. We kept and restored all of the home’s existing historic single-pane windows, which complement its historic character. On the exterior, a combination of shingles and clapboard siding were continued from the barn and through the new addition.
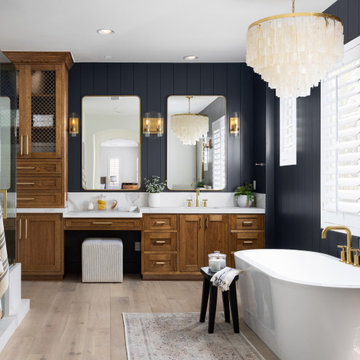
На фото: главная ванная комната в морском стиле с встроенной тумбой, фасадами цвета дерева среднего тона, отдельно стоящей ванной, синими стенами, светлым паркетным полом, врезной раковиной, бежевым полом, белой столешницей, тумбой под одну раковину и стенами из вагонки
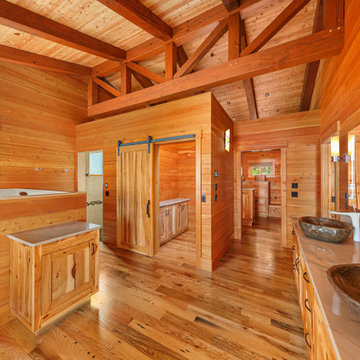
This large custom timber frame home features Larch wall cladding and ceiling planks, as well as our black and tan-tan white oak flooring. A complete display of custom woodworking and timber frame design in Washington State.
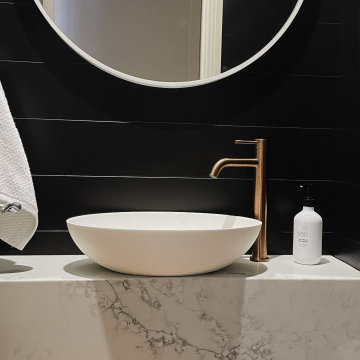
Sleek and sophisticated this powder room is a real showstopper. A floating marble slab sits against black satin shiplap walls that incase the entire space. Brushed copper tapware and a white framed round mirror complete the space
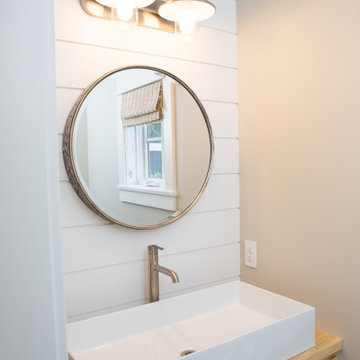
Стильный дизайн: маленький совмещенный санузел в морском стиле с светлыми деревянными фасадами, бежевыми стенами, светлым паркетным полом, настольной раковиной, столешницей из дерева, бежевым полом, коричневой столешницей, тумбой под одну раковину, подвесной тумбой и стенами из вагонки для на участке и в саду - последний тренд

Идея дизайна: большой туалет в морском стиле с черными фасадами, унитазом-моноблоком, белыми стенами, светлым паркетным полом, подвесной раковиной, коричневым полом, подвесной тумбой и стенами из вагонки

8" White Oak Hardwood Floors from Anderson Tuftex: Kensington Queen's Gate
Идея дизайна: туалет с фасадами с утопленной филенкой, синими фасадами, раздельным унитазом, белыми стенами, светлым паркетным полом, столешницей из искусственного кварца, коричневым полом, белой столешницей, напольной тумбой и стенами из вагонки
Идея дизайна: туалет с фасадами с утопленной филенкой, синими фасадами, раздельным унитазом, белыми стенами, светлым паркетным полом, столешницей из искусственного кварца, коричневым полом, белой столешницей, напольной тумбой и стенами из вагонки
Санузел с светлым паркетным полом и стенами из вагонки – фото дизайна интерьера
1

