Санузел с коричневыми стенами и светлым паркетным полом – фото дизайна интерьера
Сортировать:
Бюджет
Сортировать:Популярное за сегодня
1 - 20 из 383 фото
1 из 3

Woodside, CA spa-sauna project is one of our favorites. From the very first moment we realized that meeting customers expectations would be very challenging due to limited timeline but worth of trying at the same time. It was one of the most intense projects which also was full of excitement as we were sure that final results would be exquisite and would make everyone happy.
This sauna was designed and built from the ground up by TBS Construction's team. Goal was creating luxury spa like sauna which would be a personal in-house getaway for relaxation. Result is exceptional. We managed to meet the timeline, deliver quality and make homeowner happy.
TBS Construction is proud being a creator of Atherton Luxury Spa-Sauna.

Идея дизайна: большой главный совмещенный санузел в стиле неоклассика (современная классика) с светлыми деревянными фасадами, отдельно стоящей ванной, душем в нише, серой плиткой, коричневыми стенами, светлым паркетным полом, накладной раковиной, коричневым полом, душем с распашными дверями и встроенной тумбой
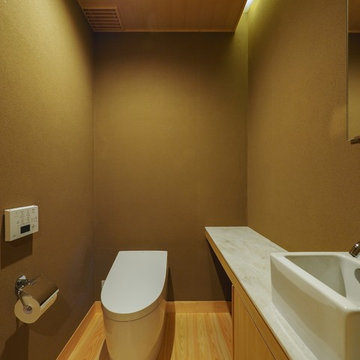
北林泉の家
ゲスト用のトイレは和のしつらえ
Идея дизайна: туалет в восточном стиле с светлыми деревянными фасадами, коричневыми стенами, настольной раковиной, коричневым полом, плоскими фасадами и светлым паркетным полом
Идея дизайна: туалет в восточном стиле с светлыми деревянными фасадами, коричневыми стенами, настольной раковиной, коричневым полом, плоскими фасадами и светлым паркетным полом
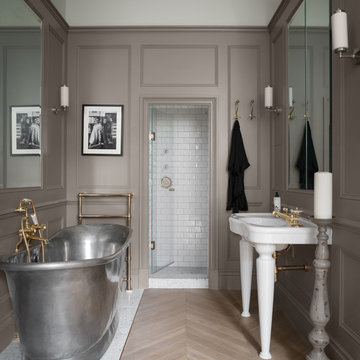
© ZAC and ZAC
Источник вдохновения для домашнего уюта: главная ванная комната в стиле неоклассика (современная классика) с отдельно стоящей ванной, душем в нише, белой плиткой, плиткой кабанчик, коричневыми стенами, светлым паркетным полом, консольной раковиной, бежевым полом, душем с распашными дверями и зеркалом с подсветкой
Источник вдохновения для домашнего уюта: главная ванная комната в стиле неоклассика (современная классика) с отдельно стоящей ванной, душем в нише, белой плиткой, плиткой кабанчик, коричневыми стенами, светлым паркетным полом, консольной раковиной, бежевым полом, душем с распашными дверями и зеркалом с подсветкой
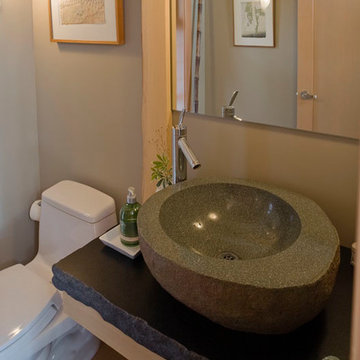
Идея дизайна: маленький туалет в восточном стиле с раздельным унитазом, коричневыми стенами, светлым паркетным полом, настольной раковиной и бежевым полом для на участке и в саду

Пример оригинального дизайна: большая баня и сауна в скандинавском стиле с душевой комнатой, светлым паркетным полом, бежевым полом, коричневыми стенами и душем с распашными дверями

Идея дизайна: ванная комната среднего размера, в белых тонах с отделкой деревом в современном стиле с белыми фасадами, душевой комнатой, инсталляцией, синей плиткой, коричневыми стенами, светлым паркетным полом, душевой кабиной, настольной раковиной, белой столешницей, тумбой под одну раковину, подвесной тумбой, деревянными стенами и душем с раздвижными дверями
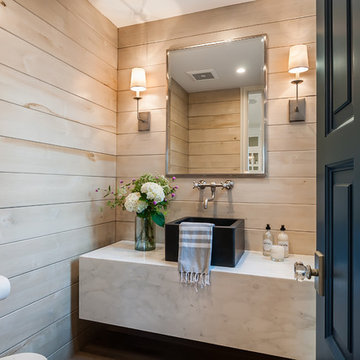
Пример оригинального дизайна: маленькая ванная комната в стиле кантри с открытыми фасадами, белыми фасадами, коричневыми стенами, светлым паркетным полом, душевой кабиной, настольной раковиной, мраморной столешницей, коричневым полом и серой столешницей для на участке и в саду

Our owners were looking to upgrade their master bedroom into a hotel-like oasis away from the world with a rustic "ski lodge" feel. The bathroom was gutted, we added some square footage from a closet next door and created a vaulted, spa-like bathroom space with a feature soaking tub. We connected the bedroom to the sitting space beyond to make sure both rooms were able to be used and work together. Added some beams to dress up the ceilings along with a new more modern soffit ceiling complete with an industrial style ceiling fan. The master bed will be positioned at the actual reclaimed barn-wood wall...The gas fireplace is see-through to the sitting area and ties the large space together with a warm accent. This wall is coated in a beautiful venetian plaster. Also included 2 walk-in closet spaces (being fitted with closet systems) and an exercise room.
Pros that worked on the project included: Holly Nase Interiors, S & D Renovations (who coordinated all of the construction), Agentis Kitchen & Bath, Veneshe Master Venetian Plastering, Stoves & Stuff Fireplaces
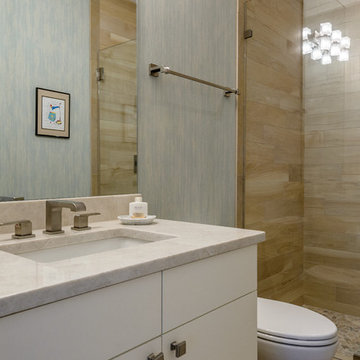
Another guest bath, this featuring a Natural Taj Mahal Quartzite countertop, wood look porcelain tile wall for the walk in shower with glass doors. The shower has a random tan marble mosaic floor. The overall look is finished with a light blue grasscloth wallpaper. Clean and simple look.
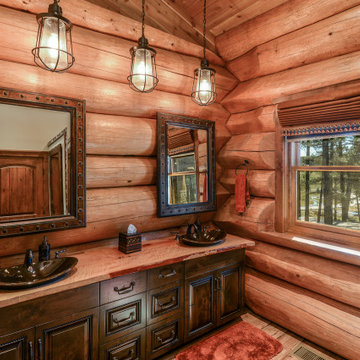
На фото: ванная комната среднего размера в стиле рустика с фасадами с выступающей филенкой, темными деревянными фасадами, коричневыми стенами, светлым паркетным полом, душевой кабиной, настольной раковиной, столешницей из дерева, коричневым полом и красной столешницей
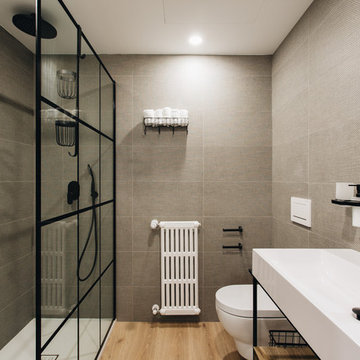
Стильный дизайн: большая главная ванная комната в стиле модернизм с фасадами островного типа, фасадами цвета дерева среднего тона, душем в нише, инсталляцией, коричневой плиткой, керамической плиткой, коричневыми стенами, светлым паркетным полом, раковиной с несколькими смесителями, коричневым полом и белой столешницей - последний тренд
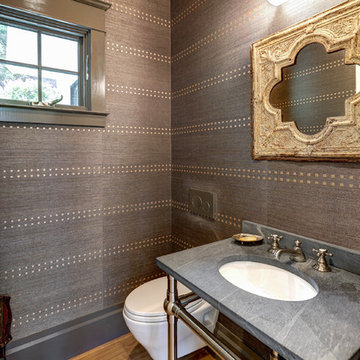
На фото: маленький туалет в стиле неоклассика (современная классика) с инсталляцией, коричневыми стенами, светлым паркетным полом, накладной раковиной, столешницей из талькохлорита, коричневым полом и черной столешницей для на участке и в саду с
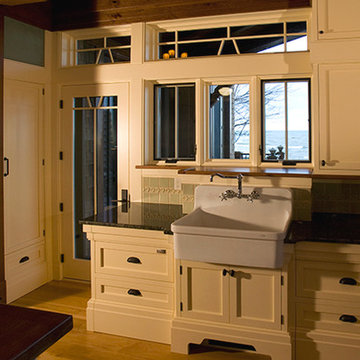
Идея дизайна: ванная комната в стиле кантри с настольной раковиной, белыми фасадами, коричневыми стенами и светлым паркетным полом
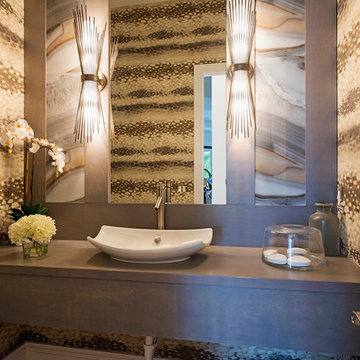
Стильный дизайн: большой туалет в современном стиле с настольной раковиной, столешницей из дерева, разноцветной плиткой, коричневыми стенами, светлым паркетным полом, плиткой из листового камня и серой столешницей - последний тренд

Free standing Wetstyle bathtub against a custom millwork dividing wall. The fireplace is located adjacent to the bath area near the custom pedestal bed.
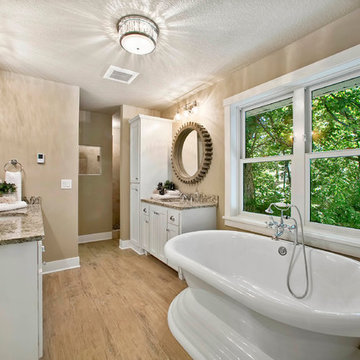
Master bathroom with his and her vanity, walk in shower and soaking tub - Creek Hill Custom Homes MN
Пример оригинального дизайна: большая главная ванная комната в стиле кантри с белыми фасадами, отдельно стоящей ванной, душем в нише, коричневыми стенами, светлым паркетным полом и столешницей из гранита
Пример оригинального дизайна: большая главная ванная комната в стиле кантри с белыми фасадами, отдельно стоящей ванной, душем в нише, коричневыми стенами, светлым паркетным полом и столешницей из гранита
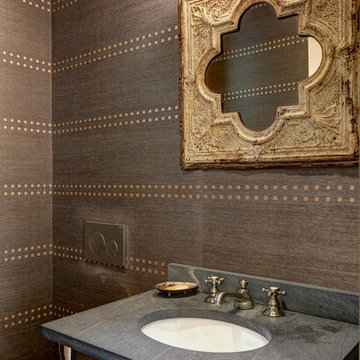
Идея дизайна: маленький туалет в стиле неоклассика (современная классика) с инсталляцией, коричневыми стенами, светлым паркетным полом, накладной раковиной, столешницей из талькохлорита, коричневым полом и черной столешницей для на участке и в саду
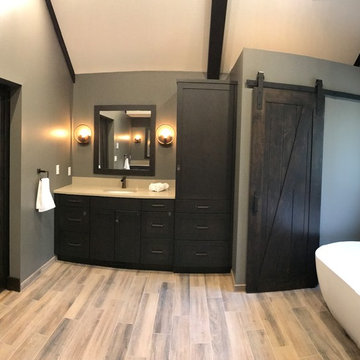
Our owners were looking to upgrade their master bedroom into a hotel-like oasis away from the world with a rustic "ski lodge" feel. The bathroom was gutted, we added some square footage from a closet next door and created a vaulted, spa-like bathroom space with a feature soaking tub. We connected the bedroom to the sitting space beyond to make sure both rooms were able to be used and work together. Added some beams to dress up the ceilings along with a new more modern soffit ceiling complete with an industrial style ceiling fan. The master bed will be positioned at the actual reclaimed barn-wood wall...The gas fireplace is see-through to the sitting area and ties the large space together with a warm accent. This wall is coated in a beautiful venetian plaster. Also included 2 walk-in closet spaces (being fitted with closet systems) and an exercise room.
Pros that worked on the project included: Holly Nase Interiors, S & D Renovations (who coordinated all of the construction), Agentis Kitchen & Bath, Veneshe Master Venetian Plastering, Stoves & Stuff Fireplaces
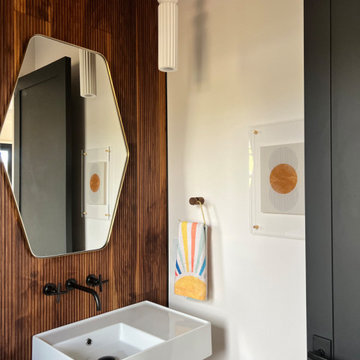
Rich tongue and groove raked walnut wall brings depth and warmth to this modern powder room. The octagonal mirror gives a mid-century flair as well as the custom plaster pendant. Linear lines and circles provide a clean and playful, yet elegant esthetic.
Санузел с коричневыми стенами и светлым паркетным полом – фото дизайна интерьера
1

