Санузел с фасадами любого цвета и столешницей из травертина – фото дизайна интерьера
Сортировать:
Бюджет
Сортировать:Популярное за сегодня
1 - 20 из 58 фото
1 из 3
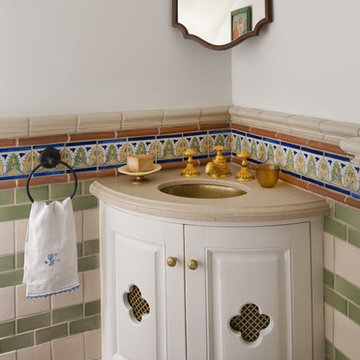
Interior Design: Ashley Astleford
Photography: Dan Piassick
Builder: Barry Buford
Стильный дизайн: маленький туалет в средиземноморском стиле с врезной раковиной, белыми фасадами, столешницей из травертина, белыми стенами и полом из терракотовой плитки для на участке и в саду - последний тренд
Стильный дизайн: маленький туалет в средиземноморском стиле с врезной раковиной, белыми фасадами, столешницей из травертина, белыми стенами и полом из терракотовой плитки для на участке и в саду - последний тренд
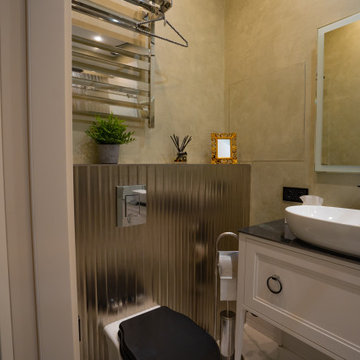
На фото: маленький туалет: освещение в классическом стиле с фасадами с декоративным кантом, светлыми деревянными фасадами, инсталляцией, столешницей из травертина, черной столешницей и напольной тумбой для на участке и в саду с

Свежая идея для дизайна: туалет среднего размера в стиле рустика с стеклянными фасадами, бежевыми фасадами, серыми стенами, темным паркетным полом, врезной раковиной, столешницей из травертина, бежевой столешницей, напольной тумбой и обоями на стенах - отличное фото интерьера
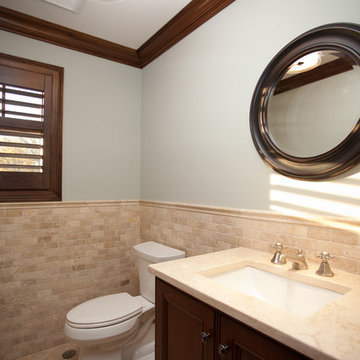
Стильный дизайн: маленький туалет в современном стиле с фасадами с утопленной филенкой, темными деревянными фасадами, раздельным унитазом, бежевой плиткой, каменной плиткой, синими стенами, полом из травертина, врезной раковиной и столешницей из травертина для на участке и в саду - последний тренд

Renovation and restoration of a classic Eastlake row house in San Francisco. The historic façade was the only original element of the architecture that remained, the interiors having been gutted during successive remodels over years. In partnership with Angela Free Interior Design, we designed elegant interiors within a new envelope that restored the lost architecture of its former Victorian grandeur. Artisanal craftspeople were employed to recreate the complexity and beauty of a bygone era. The result was a complimentary blending of modern living within an architecturally significant interior.

the powder room featured a traditional element, too: a vanity which was pretty, but not our client’s style. Wallpaper with a fresh take on a floral pattern was just what the room needed. A modern color palette and a streamlined brass mirror brought the elements together and updated the space.

Powder room - Elitis vinyl wallpaper with red travertine and grey mosaics. Vessel bowl sink with black wall mounted tapware. Custom lighting. Navy painted ceiling and terrazzo floor.
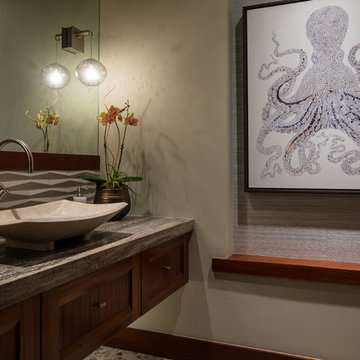
Willman Interiors is a full service Interior design firm on the Big Island of Hawaii. There is no cookie-cutter concepts in anything we do—each project is customized and imaginative. Combining artisan touches and stylish contemporary detail, we do what we do best: put elements together in ways that are fresh, gratifying, and reflective of our clients’ tastes PC : Henry Houghton

Свежая идея для дизайна: туалет среднего размера в современном стиле с черными фасадами, унитазом-моноблоком, черными стенами, полом из керамогранита, настольной раковиной, столешницей из травертина, серым полом, белой столешницей, напольной тумбой и обоями на стенах - отличное фото интерьера
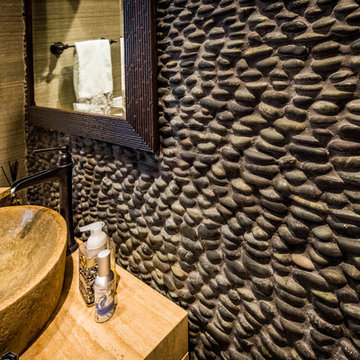
The focal point for this powder room is the stacked stone wall - very striking. The travertine vessel sink with waterfall faucet also make a nice statement. What a great use of natural products for this personality rich powder room.
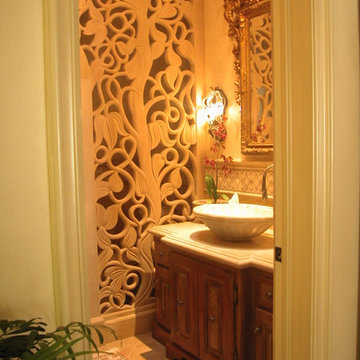
Стильный дизайн: туалет среднего размера в классическом стиле с фасадами островного типа, бежевыми стенами, столешницей из травертина, полом из травертина, настольной раковиной и фасадами цвета дерева среднего тона - последний тренд

Modern powder room, with travertine slabs and wooden panels in the walls.
На фото: маленький туалет с плоскими фасадами, светлыми деревянными фасадами, унитазом-моноблоком, коричневой плиткой, плиткой из травертина, белыми стенами, полом из травертина, настольной раковиной, столешницей из травертина, коричневым полом, коричневой столешницей и подвесной тумбой для на участке и в саду
На фото: маленький туалет с плоскими фасадами, светлыми деревянными фасадами, унитазом-моноблоком, коричневой плиткой, плиткой из травертина, белыми стенами, полом из травертина, настольной раковиной, столешницей из травертина, коричневым полом, коричневой столешницей и подвесной тумбой для на участке и в саду
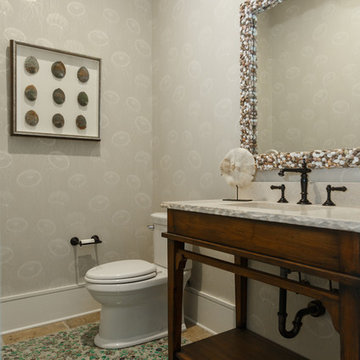
Jessie Preza
На фото: туалет в морском стиле с фасадами островного типа, фасадами цвета дерева среднего тона, полом из керамогранита, врезной раковиной, столешницей из травертина и зеленым полом
На фото: туалет в морском стиле с фасадами островного типа, фасадами цвета дерева среднего тона, полом из керамогранита, врезной раковиной, столешницей из травертина и зеленым полом
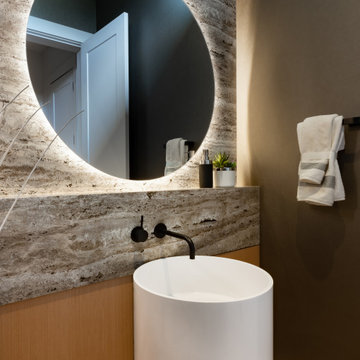
На фото: туалет среднего размера в современном стиле с плоскими фасадами, светлыми деревянными фасадами, инсталляцией, серой плиткой, мраморной плиткой, раковиной с пьедесталом, столешницей из травертина, бежевой столешницей и напольной тумбой
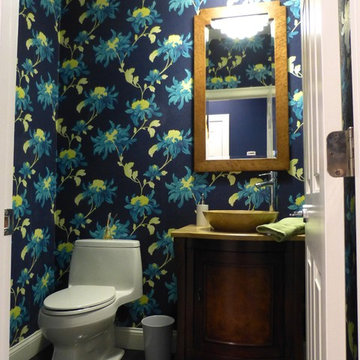
Christine Farris
На фото: маленький туалет в современном стиле с фасадами островного типа, фасадами цвета дерева среднего тона, унитазом-моноблоком, черной плиткой, каменной плиткой, синими стенами, мраморным полом, столешницей из травертина и настольной раковиной для на участке и в саду с
На фото: маленький туалет в современном стиле с фасадами островного типа, фасадами цвета дерева среднего тона, унитазом-моноблоком, черной плиткой, каменной плиткой, синими стенами, мраморным полом, столешницей из травертина и настольной раковиной для на участке и в саду с

Carved stone tile wall panel, modernist bombe wood vanity encased in travertine pilasters and slab look counter.
Oversized French oak crown , base and wood floor inset.

The powder room, shown here, exists just outside the kitchen. The vanity was built out of an old end table the homeowners already had. We remodeled it to accommodate the vessel sink.
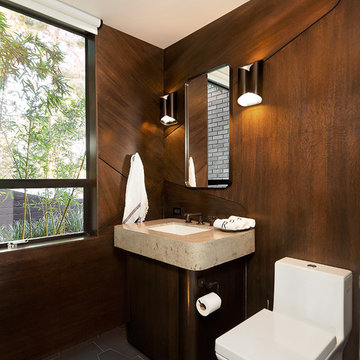
John Gaylord
Пример оригинального дизайна: туалет среднего размера в современном стиле с темными деревянными фасадами, унитазом-моноблоком, коричневыми стенами, полом из керамогранита, врезной раковиной, столешницей из травертина, серым полом и плоскими фасадами
Пример оригинального дизайна: туалет среднего размера в современном стиле с темными деревянными фасадами, унитазом-моноблоком, коричневыми стенами, полом из керамогранита, врезной раковиной, столешницей из травертина, серым полом и плоскими фасадами
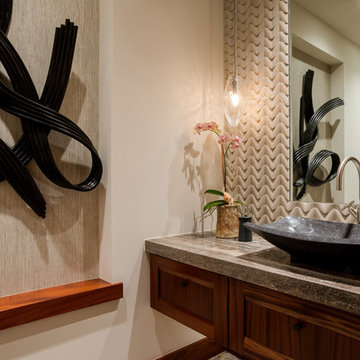
Willman Interiors is a full service Interior design firm on the Big Island of Hawaii. There is no cookie-cutter concepts in anything we do—each project is customized and imaginative. Combining artisan touches and stylish contemporary detail, we do what we do best: put elements together in ways that are fresh, gratifying, and reflective of our clients’ tastes PC : Henry Houghton
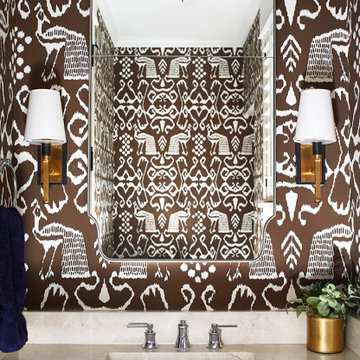
This cozy lake cottage skillfully incorporates a number of features that would normally be restricted to a larger home design. A glance of the exterior reveals a simple story and a half gable running the length of the home, enveloping the majority of the interior spaces. To the rear, a pair of gables with copper roofing flanks a covered dining area that connects to a screened porch. Inside, a linear foyer reveals a generous staircase with cascading landing. Further back, a centrally placed kitchen is connected to all of the other main level entertaining spaces through expansive cased openings. A private study serves as the perfect buffer between the homes master suite and living room. Despite its small footprint, the master suite manages to incorporate several closets, built-ins, and adjacent master bath complete with a soaker tub flanked by separate enclosures for shower and water closet. Upstairs, a generous double vanity bathroom is shared by a bunkroom, exercise space, and private bedroom. The bunkroom is configured to provide sleeping accommodations for up to 4 people. The rear facing exercise has great views of the rear yard through a set of windows that overlook the copper roof of the screened porch below.
Builder: DeVries & Onderlinde Builders
Interior Designer: Vision Interiors by Visbeen
Photographer: Ashley Avila Photography
Санузел с фасадами любого цвета и столешницей из травертина – фото дизайна интерьера
1

