Санузел с столешницей из плитки и открытым душем – фото дизайна интерьера
Сортировать:
Бюджет
Сортировать:Популярное за сегодня
1 - 20 из 889 фото

An Organic Southwestern master bathroom with slate and snail shower.
Architect: Urban Design Associates, Lee Hutchison
Interior Designer: Bess Jones Interiors
Builder: R-Net Custom Homes
Photography: Dino Tonn

conception 3D (Maquette) de la salle de bain numéro 1. Meuble laqué couleur vert d'eau : 2 placards (portes planes) rectangulaires, horizontaux suspendus de part et d'autre des deux éviers. Plan d'évier composé de 4 tiroirs à portes planes. Sol en carrelage gris. Cabinet de toilette Miroir

Идея дизайна: маленькая главная ванная комната в стиле модернизм с открытым душем, инсталляцией, бежевой плиткой, керамогранитной плиткой, синими стенами, полом из керамогранита, настольной раковиной, столешницей из плитки, бежевым полом, открытым душем, коричневой столешницей, нишей и тумбой под одну раковину для на участке и в саду

Antique dresser turned tiled bathroom vanity has custom screen walls built to provide privacy between the multi green tiled shower and neutral colored and zen ensuite bedroom.
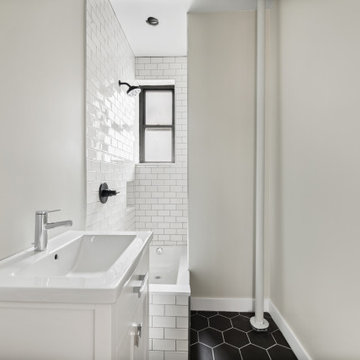
Agile renovation of a Morningside Heights bathroom by NYC design-build firm Bolster.
Пример оригинального дизайна: ванная комната среднего размера в современном стиле с плоскими фасадами, белыми фасадами, ванной в нише, унитазом-моноблоком, белой плиткой, керамической плиткой, белыми стенами, полом из цементной плитки, монолитной раковиной, столешницей из плитки, черным полом, открытым душем, белой столешницей, тумбой под одну раковину и напольной тумбой
Пример оригинального дизайна: ванная комната среднего размера в современном стиле с плоскими фасадами, белыми фасадами, ванной в нише, унитазом-моноблоком, белой плиткой, керамической плиткой, белыми стенами, полом из цементной плитки, монолитной раковиной, столешницей из плитки, черным полом, открытым душем, белой столешницей, тумбой под одну раковину и напольной тумбой

Photography: Regan Wood Photography
Стильный дизайн: ванная комната среднего размера в современном стиле с плоскими фасадами, фасадами цвета дерева среднего тона, черной плиткой, плиткой мозаикой, полом из сланца, душевой кабиной, настольной раковиной, черным полом, открытым душем, черной столешницей, душем в нише, столешницей из плитки и черными стенами - последний тренд
Стильный дизайн: ванная комната среднего размера в современном стиле с плоскими фасадами, фасадами цвета дерева среднего тона, черной плиткой, плиткой мозаикой, полом из сланца, душевой кабиной, настольной раковиной, черным полом, открытым душем, черной столешницей, душем в нише, столешницей из плитки и черными стенами - последний тренд

Darren Taylor
Стильный дизайн: ванная комната среднего размера в стиле рустика с фасадами островного типа, фасадами цвета дерева среднего тона, душевой комнатой, раздельным унитазом, бежевой плиткой, терракотовой плиткой, бежевыми стенами, полом из терракотовой плитки, душевой кабиной, монолитной раковиной, столешницей из плитки, красным полом, открытым душем и белой столешницей - последний тренд
Стильный дизайн: ванная комната среднего размера в стиле рустика с фасадами островного типа, фасадами цвета дерева среднего тона, душевой комнатой, раздельным унитазом, бежевой плиткой, терракотовой плиткой, бежевыми стенами, полом из терракотовой плитки, душевой кабиной, монолитной раковиной, столешницей из плитки, красным полом, открытым душем и белой столешницей - последний тренд

На фото: большая главная ванная комната в средиземноморском стиле с белыми фасадами, унитазом-моноблоком, белой плиткой, плиткой кабанчик, желтыми стенами, полом из терракотовой плитки, накладной раковиной, столешницей из плитки, красным полом и открытым душем с

Paint by Sherwin Williams
Body Color - Agreeable Gray - SW 7029
Trim Color - Dover White - SW 6385
Media Room Wall Color - Accessible Beige - SW 7036
Floor & Wall Tile by Macadam Floor & Design
Tile Countertops & Shower Walls by Florida Tile
Tile Product Sequence in Drift (or in Breeze)
Shower Wall Accent Tile by Marazzi
Tile Product Luminescence in Silver
Shower Niche and Mud Set Shower Pan Tile by Tierra Sol
Tile Product - Driftwood in Brown Hexagon Mosaic
Sinks by Decolav
Sink Faucet by Delta Faucet
Windows by Milgard Windows & Doors
Window Product Style Line® Series
Window Supplier Troyco - Window & Door
Window Treatments by Budget Blinds
Lighting by Destination Lighting
Fixtures by Crystorama Lighting
Interior Design by Creative Interiors & Design
Custom Cabinetry & Storage by Northwood Cabinets
Customized & Built by Cascade West Development
Photography by ExposioHDR Portland
Original Plans by Alan Mascord Design Associates

This master bathroom has a hidden tile shower stall and toilet room. To the right and left of the mirror are full size medicine cabinets. The facing door opens to the master bedroom on one side and family room on the other. Large format porcelain tiles on the floor and walls work nicely with twin sinks and large mirror. LED lighting is recessed in the ceiling and warm white florescent lighting is hidden to illuminate both above and below the mirror..
Photo: Elizabeth Lippman

Executing our Forcrete micro-cement finish to this wonderful bathroom fit out by PCP Bespoke Bathrooms in Radlett, complimenting our own custom finish to imitate a beautiful stone appearance as shown in our mirror close up picture. The beauty about our micro cement systems is the fact al our coats are fully water-proof, giving a seamless appearance with excellent attention to detail.

Стильный дизайн: большая детская, серо-белая ванная комната в современном стиле с отдельно стоящей ванной, душевой комнатой, инсталляцией, белой плиткой, керамической плиткой, черными стенами, полом из керамической плитки, настольной раковиной, столешницей из плитки, разноцветным полом, открытым душем, белой столешницей и тумбой под одну раковину - последний тренд

Kitchen and Dining Extension and Loft Conversion in Mayfield Avenue N12 North Finchley. Modern kitchen extension with dining area and additional Loft conversion overlooking the area. The extra space give a modern look with integrated LED lighting
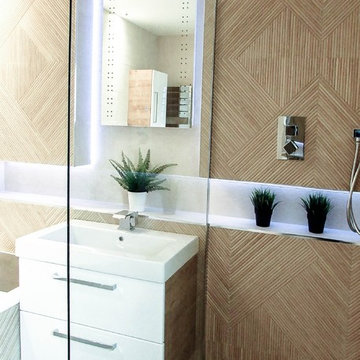
Elegant contemporary bathroom design with calm & light tones. We used tiles with effect of natural material finish, clean lines, recessed lighting with soft illumination and functional shelves with stream line.
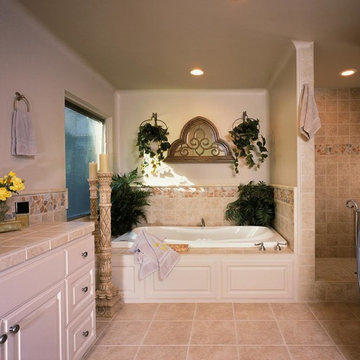
We opened up the bathroom to create more space and light.
Стильный дизайн: большая главная ванная комната в классическом стиле с фасадами с выступающей филенкой, белыми фасадами, накладной ванной, душем в нише, бежевой плиткой, керамической плиткой, бежевыми стенами, полом из керамогранита, накладной раковиной, столешницей из плитки, бежевым полом и открытым душем - последний тренд
Стильный дизайн: большая главная ванная комната в классическом стиле с фасадами с выступающей филенкой, белыми фасадами, накладной ванной, душем в нише, бежевой плиткой, керамической плиткой, бежевыми стенами, полом из керамогранита, накладной раковиной, столешницей из плитки, бежевым полом и открытым душем - последний тренд

Свежая идея для дизайна: маленькая детская ванная комната в современном стиле с серыми фасадами, отдельно стоящей ванной, душем над ванной, инсталляцией, серой плиткой, керамической плиткой, серыми стенами, полом из керамической плитки, настольной раковиной, столешницей из плитки, серым полом, открытым душем, коричневой столешницей, тумбой под одну раковину, подвесной тумбой и многоуровневым потолком для на участке и в саду - отличное фото интерьера
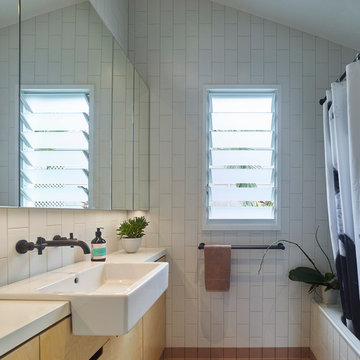
This kids bathroom is a playful bathroom with skirted tiled ceramic tiles and custom plywood cabinetry.
На фото: маленькая главная ванная комната в современном стиле с стеклянными фасадами, открытым душем, унитазом-моноблоком, белой плиткой, керамической плиткой, белыми стенами, полом из керамической плитки, подвесной раковиной, столешницей из плитки, коричневым полом и открытым душем для на участке и в саду с
На фото: маленькая главная ванная комната в современном стиле с стеклянными фасадами, открытым душем, унитазом-моноблоком, белой плиткой, керамической плиткой, белыми стенами, полом из керамической плитки, подвесной раковиной, столешницей из плитки, коричневым полом и открытым душем для на участке и в саду с
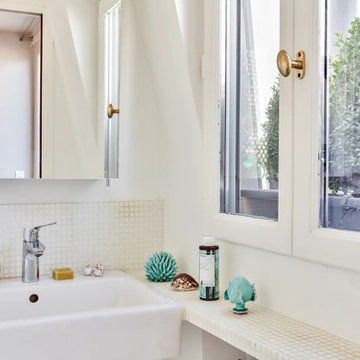
Cette micro salle d'eau a été créée de toute pièce, car seul un point d'eau existait.
Une vasque murale a été installée, et non un meuble, afin de laisser respirer l'espace et ne pas l'encombrer: à la place, a été pris à parti l'espace sous fenêtre, avec des rangements sur-mesure.
Une jolie armoire de toilette miroitée deux-en-un vient parfaire l'ensemble tout carrelé de micro-mosaïques blanches, avec des touches de décoration turquoises.
Le tout avec une vue sur la Tour Eiffel qui ne gâche rien !
https://www.nevainteriordesign.com/
Houzz
https://www.houzz.fr/ideabooks/107970533/list/phototheque-30-toits-terrasses-francais-en-mettent-plein-la-vue
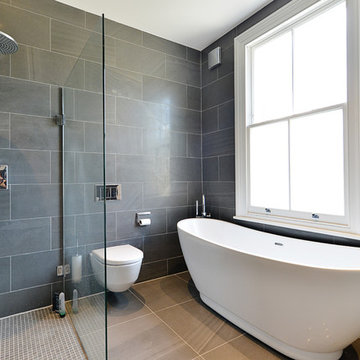
Свежая идея для дизайна: детская ванная комната среднего размера в стиле модернизм с плоскими фасадами, темными деревянными фасадами, отдельно стоящей ванной, открытым душем, унитазом-моноблоком, черной плиткой, керамической плиткой, черными стенами, полом из керамической плитки, накладной раковиной, столешницей из плитки, черным полом и открытым душем - отличное фото интерьера

Project Description:
Step into the embrace of nature with our latest bathroom design, "Jungle Retreat." This expansive bathroom is a harmonious fusion of luxury, functionality, and natural elements inspired by the lush greenery of the jungle.
Bespoke His and Hers Black Marble Porcelain Basins:
The focal point of the space is a his & hers bespoke black marble porcelain basin atop a 160cm double drawer basin unit crafted in Italy. The real wood veneer with fluted detailing adds a touch of sophistication and organic charm to the design.
Brushed Brass Wall-Mounted Basin Mixers:
Wall-mounted basin mixers in brushed brass with scrolled detailing on the handles provide a luxurious touch, creating a visual link to the inspiration drawn from the jungle. The juxtaposition of black marble and brushed brass adds a layer of opulence.
Jungle and Nature Inspiration:
The design draws inspiration from the jungle and nature, incorporating greens, wood elements, and stone components. The overall palette reflects the serenity and vibrancy found in natural surroundings.
Spacious Walk-In Shower:
A generously sized walk-in shower is a centrepiece, featuring tiled flooring and a rain shower. The design includes niches for toiletry storage, ensuring a clutter-free environment and adding functionality to the space.
Floating Toilet and Basin Unit:
Both the toilet and basin unit float above the floor, contributing to the contemporary and open feel of the bathroom. This design choice enhances the sense of space and allows for easy maintenance.
Natural Light and Large Window:
A large window allows ample natural light to flood the space, creating a bright and airy atmosphere. The connection with the outdoors brings an additional layer of tranquillity to the design.
Concrete Pattern Tiles in Green Tone:
Wall and floor tiles feature a concrete pattern in a calming green tone, echoing the lush foliage of the jungle. This choice not only adds visual interest but also contributes to the overall theme of nature.
Linear Wood Feature Tile Panel:
A linear wood feature tile panel, offset behind the basin unit, creates a cohesive and matching look. This detail complements the fluted front of the basin unit, harmonizing with the overall design.
"Jungle Retreat" is a testament to the seamless integration of luxury and nature, where bespoke craftsmanship meets organic inspiration. This bathroom invites you to unwind in a space that transcends the ordinary, offering a tranquil retreat within the comforts of your home.
Санузел с столешницей из плитки и открытым душем – фото дизайна интерьера
1

