Санузел с столешницей из плитки – фото дизайна интерьера
Сортировать:Популярное за сегодня
141 - 160 из 8 058 фото
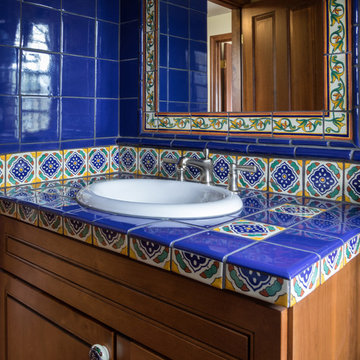
Nancy Manning
Пример оригинального дизайна: ванная комната среднего размера в стиле фьюжн с фасадами в стиле шейкер, фасадами цвета дерева среднего тона, синей плиткой, керамической плиткой, душевой кабиной, накладной раковиной и столешницей из плитки
Пример оригинального дизайна: ванная комната среднего размера в стиле фьюжн с фасадами в стиле шейкер, фасадами цвета дерева среднего тона, синей плиткой, керамической плиткой, душевой кабиной, накладной раковиной и столешницей из плитки
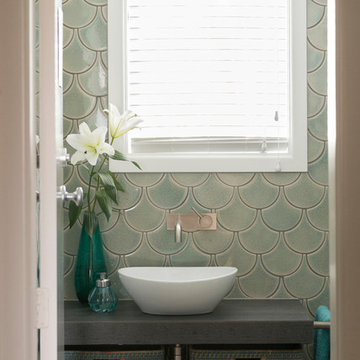
Helen Bankers
Стильный дизайн: маленькая ванная комната в стиле фьюжн с открытыми фасадами, серыми фасадами, зеленой плиткой, керамической плиткой, полом из керамической плитки, душевой кабиной, настольной раковиной, столешницей из плитки, серым полом и синими стенами для на участке и в саду - последний тренд
Стильный дизайн: маленькая ванная комната в стиле фьюжн с открытыми фасадами, серыми фасадами, зеленой плиткой, керамической плиткой, полом из керамической плитки, душевой кабиной, настольной раковиной, столешницей из плитки, серым полом и синими стенами для на участке и в саду - последний тренд
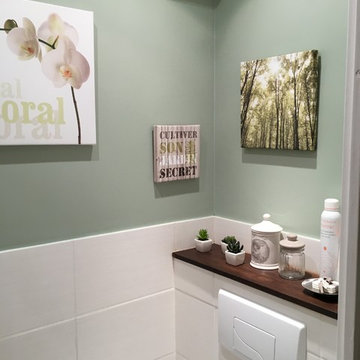
Le toilette a été remplacé par un toilette suspendu. On a donné un esprit zen et chaleureux à ce lieu.
На фото: маленький туалет в современном стиле с инсталляцией, зеленой плиткой, керамической плиткой, зелеными стенами, столешницей из плитки, полом из керамической плитки и подвесной раковиной для на участке и в саду с
На фото: маленький туалет в современном стиле с инсталляцией, зеленой плиткой, керамической плиткой, зелеными стенами, столешницей из плитки, полом из керамической плитки и подвесной раковиной для на участке и в саду с
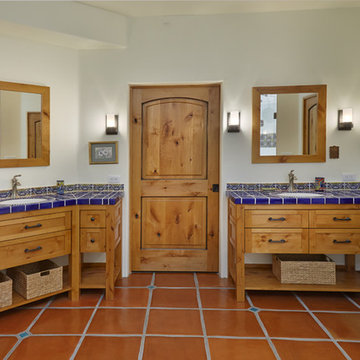
Robin Stancliff
Пример оригинального дизайна: огромная ванная комната в стиле фьюжн с фасадами островного типа, светлыми деревянными фасадами, унитазом-моноблоком, синей плиткой, терракотовой плиткой, бежевыми стенами, полом из терракотовой плитки, врезной раковиной и столешницей из плитки
Пример оригинального дизайна: огромная ванная комната в стиле фьюжн с фасадами островного типа, светлыми деревянными фасадами, унитазом-моноблоком, синей плиткой, терракотовой плиткой, бежевыми стенами, полом из терракотовой плитки, врезной раковиной и столешницей из плитки

The second floor or this design/build was developed specifically as the kids area of the home. With two colorful bathrooms, four large bedrooms, a T.V. area and a play room, this second floor is any kids dream get away from their parents.
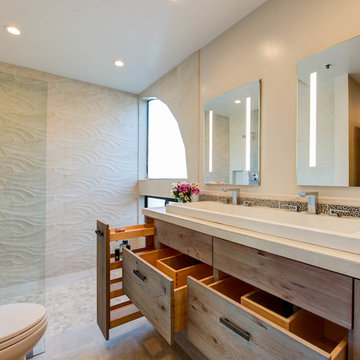
This homeowner’s main inspiration was to bring the beach feel, inside. Stone was added in the showers, and a weathered wood finish was selected for most of the cabinets. In addition, most of the bathtubs were replaced with curbless showers for ease and openness. The designer went with a Native Trails trough-sink to complete the minimalistic, surf atmosphere.
Treve Johnson Photography
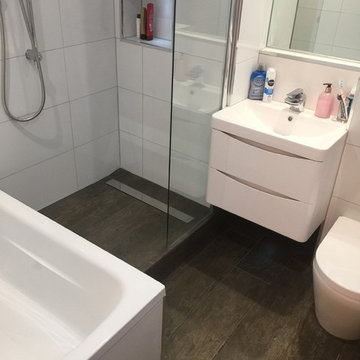
A small contemporary bathroom room which has been renovated to include a wet room shower tray, bath, wall hung basin unit, back to wall toilet, towel rail and cupboard storage.
We also included some little pockets within the shower area for the customer to put their shampoos without encrouching on them within the shower.
Also to maximise the space we installed a pocket door, so no waisted space within the flat at all, in or out of the bathroom.
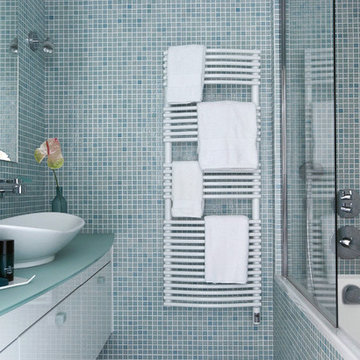
Пример оригинального дизайна: маленькая детская ванная комната в современном стиле с белыми фасадами, накладной ванной, душем без бортиков, зеленой плиткой, плиткой мозаикой, зелеными стенами, полом из мозаичной плитки, настольной раковиной и столешницей из плитки для на участке и в саду

The SUMMIT, is Beechwood Homes newest display home at Craigburn Farm. This masterpiece showcases our commitment to design, quality and originality. The Summit is the epitome of luxury. From the general layout down to the tiniest finish detail, every element is flawless.
Specifically, the Summit highlights the importance of atmosphere in creating a family home. The theme throughout is warm and inviting, combining abundant natural light with soothing timber accents and an earthy palette. The stunning window design is one of the true heroes of this property, helping to break down the barrier of indoor and outdoor. An open plan kitchen and family area are essential features of a cohesive and fluid home environment.
Adoring this Ensuite displayed in "The Summit" by Beechwood Homes. There is nothing classier than the combination of delicate timber and concrete beauty.
The perfect outdoor area for entertaining friends and family. The indoor space is connected to the outdoor area making the space feel open - perfect for extending the space!
The Summit makes the most of state of the art automation technology. An electronic interface controls the home theatre systems, as well as the impressive lighting display which comes to life at night. Modern, sleek and spacious, this home uniquely combines convenient functionality and visual appeal.
The Summit is ideal for those clients who may be struggling to visualise the end product from looking at initial designs. This property encapsulates all of the senses for a complete experience. Appreciate the aesthetic features, feel the textures, and imagine yourself living in a home like this.
Tiles by Italia Ceramics!
Visit Beechwood Homes - Display Home "The Summit"
54 FERGUSSON AVENUE,
CRAIGBURN FARM
Opening Times Sat & Sun 1pm – 4:30pm
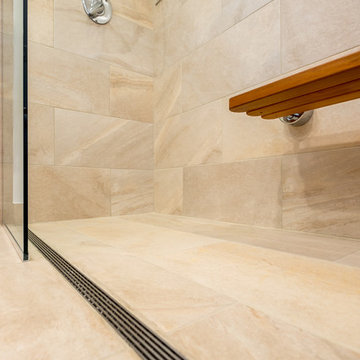
Old fiberglass tub was removed to make way for new tile and glass shower.
www.VanEarlPhotography.com
На фото: главная ванная комната в стиле неоклассика (современная классика) с плоскими фасадами, фасадами цвета дерева среднего тона, душем без бортиков, бежевой плиткой, белыми стенами, полом из керамогранита, накладной раковиной и столешницей из плитки
На фото: главная ванная комната в стиле неоклассика (современная классика) с плоскими фасадами, фасадами цвета дерева среднего тона, душем без бортиков, бежевой плиткой, белыми стенами, полом из керамогранита, накладной раковиной и столешницей из плитки
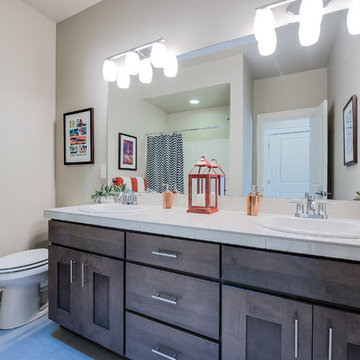
Greystone Homesite 125
На фото: огромная детская ванная комната в классическом стиле с фасадами в стиле шейкер, темными деревянными фасадами, раздельным унитазом, белой плиткой, керамической плиткой, белыми стенами, полом из керамогранита, накладной раковиной и столешницей из плитки с
На фото: огромная детская ванная комната в классическом стиле с фасадами в стиле шейкер, темными деревянными фасадами, раздельным унитазом, белой плиткой, керамической плиткой, белыми стенами, полом из керамогранита, накладной раковиной и столешницей из плитки с
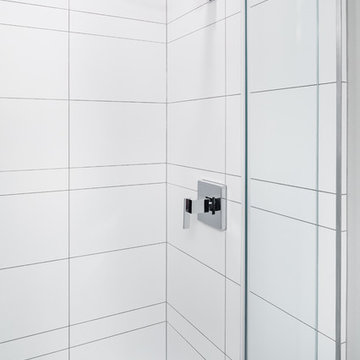
Guest bath shower with frameless shower door. Spa white porcelain tile in modern design.
Photo: Charles Quinn
На фото: ванная комната в стиле неоклассика (современная классика) с плоскими фасадами, белыми фасадами, душем в нише, белой плиткой, керамогранитной плиткой, серыми стенами, полом из керамогранита, душевой кабиной, накладной раковиной и столешницей из плитки с
На фото: ванная комната в стиле неоклассика (современная классика) с плоскими фасадами, белыми фасадами, душем в нише, белой плиткой, керамогранитной плиткой, серыми стенами, полом из керамогранита, душевой кабиной, накладной раковиной и столешницей из плитки с
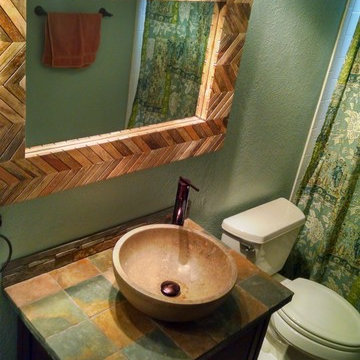
Paul Zimmerman photo. This well - traveled client has spent time in Africa and wanted to bring that flavor to her hall bath!
The multi-colored natural stone allowed her to mix wood with wall colors and bronze fixtures for a wonderful native feel.
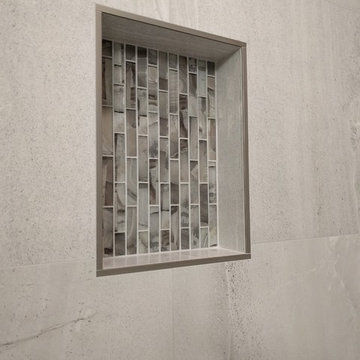
Стильный дизайн: главная ванная комната среднего размера в современном стиле с фасадами в стиле шейкер, темными деревянными фасадами, душем без бортиков, белой плиткой, керамогранитной плиткой, синими стенами, полом из керамогранита, раковиной с несколькими смесителями и столешницей из плитки - последний тренд
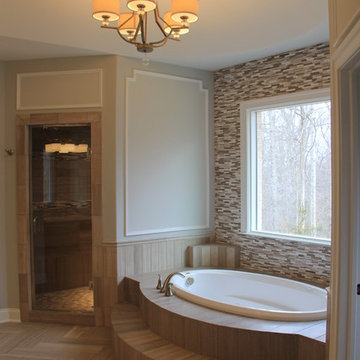
Master bathroom tub deck and shower stall. Room goes in neutral warm gray tones, with play on texture. Stone floor is installed with a herringbone pattern that then radiates at the tub deck steps. Wall paneling through out, and marble & stone mosaic on window wall.
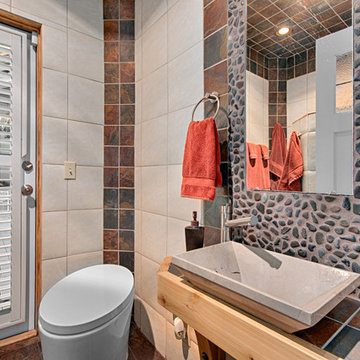
Marilynn Kay
На фото: маленькая ванная комната в классическом стиле с настольной раковиной, столешницей из плитки, унитазом-моноблоком, разноцветной плиткой и керамогранитной плиткой для на участке и в саду
На фото: маленькая ванная комната в классическом стиле с настольной раковиной, столешницей из плитки, унитазом-моноблоком, разноцветной плиткой и керамогранитной плиткой для на участке и в саду
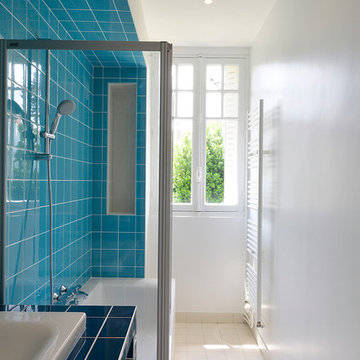
NICOLAS FUSSLER
Источник вдохновения для домашнего уюта: узкая и длинная главная ванная комната в современном стиле с накладной ванной, душем над ванной, синей плиткой, белыми стенами, врезной раковиной и столешницей из плитки
Источник вдохновения для домашнего уюта: узкая и длинная главная ванная комната в современном стиле с накладной ванной, душем над ванной, синей плиткой, белыми стенами, врезной раковиной и столешницей из плитки
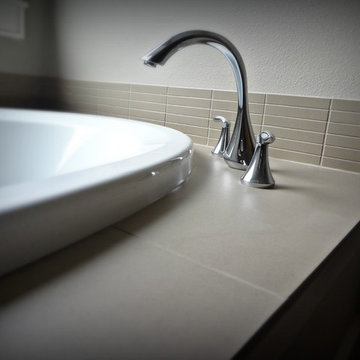
Materials and interior paint selected by Cherry City Interiors & Design
Источник вдохновения для домашнего уюта: главная ванная комната среднего размера в современном стиле с фасадами в стиле шейкер, темными деревянными фасадами, отдельно стоящей ванной, душем в нише, бежевой плиткой, керамической плиткой, белыми стенами, полом из керамогранита, накладной раковиной и столешницей из плитки
Источник вдохновения для домашнего уюта: главная ванная комната среднего размера в современном стиле с фасадами в стиле шейкер, темными деревянными фасадами, отдельно стоящей ванной, душем в нише, бежевой плиткой, керамической плиткой, белыми стенами, полом из керамогранита, накладной раковиной и столешницей из плитки
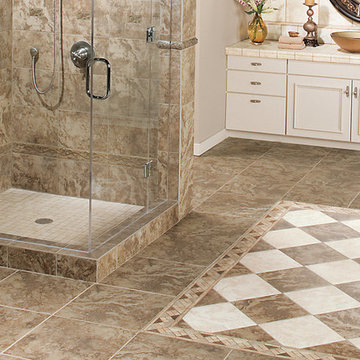
Свежая идея для дизайна: главная ванная комната среднего размера в классическом стиле с фасадами с утопленной филенкой, бежевыми фасадами, угловым душем, бежевой плиткой, керамогранитной плиткой, бежевыми стенами, настольной раковиной, столешницей из плитки, бежевым полом и душем с распашными дверями - отличное фото интерьера
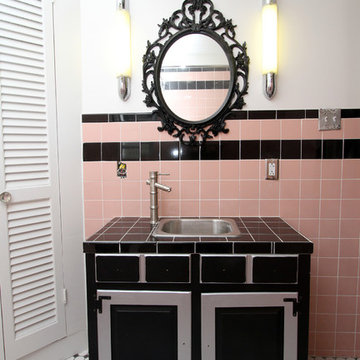
На фото: маленькая ванная комната в стиле ретро с накладной раковиной, фасадами с утопленной филенкой, черными фасадами, столешницей из плитки, угловой ванной, раздельным унитазом, черной плиткой, керамической плиткой, розовыми стенами, полом из мозаичной плитки и душевой кабиной для на участке и в саду
Санузел с столешницей из плитки – фото дизайна интерьера
8