Санузел с столешницей из плитки – фото дизайна интерьера
Сортировать:
Бюджет
Сортировать:Популярное за сегодня
61 - 80 из 8 071 фото

Пример оригинального дизайна: большая детская ванная комната в современном стиле с плоскими фасадами, белой плиткой, керамогранитной плиткой, белыми стенами, полом из цементной плитки, столешницей из плитки, белой столешницей, фасадами цвета дерева среднего тона, ванной в нише, душем над ванной, накладной раковиной и бежевым полом

Kitchen and Dining Extension and Loft Conversion in Mayfield Avenue N12 North Finchley. Modern kitchen extension with dining area and additional Loft conversion overlooking the area. The extra space give a modern look with integrated LED lighting

Custom built vanity
Свежая идея для дизайна: главная ванная комната среднего размера в современном стиле с фасадами островного типа, белыми фасадами, угловым душем, раздельным унитазом, белой плиткой, керамической плиткой, синими стенами, мраморным полом, врезной раковиной, столешницей из плитки, серым полом, душем с распашными дверями и черной столешницей - отличное фото интерьера
Свежая идея для дизайна: главная ванная комната среднего размера в современном стиле с фасадами островного типа, белыми фасадами, угловым душем, раздельным унитазом, белой плиткой, керамической плиткой, синими стенами, мраморным полом, врезной раковиной, столешницей из плитки, серым полом, душем с распашными дверями и черной столешницей - отличное фото интерьера
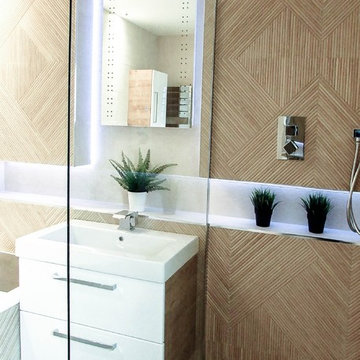
Elegant contemporary bathroom design with calm & light tones. We used tiles with effect of natural material finish, clean lines, recessed lighting with soft illumination and functional shelves with stream line.
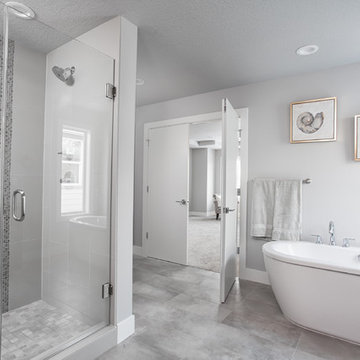
Пример оригинального дизайна: большая главная ванная комната в стиле модернизм с плоскими фасадами, темными деревянными фасадами, ванной на ножках, двойным душем, раздельным унитазом, белой плиткой, стеклянной плиткой, серыми стенами, полом из керамической плитки, накладной раковиной, столешницей из плитки, серым полом и душем с распашными дверями

The Aerius - Modern Craftsman in Ridgefield Washington by Cascade West Development Inc.
Upon opening the 8ft tall door and entering the foyer an immediate display of light, color and energy is presented to us in the form of 13ft coffered ceilings, abundant natural lighting and an ornate glass chandelier. Beckoning across the hall an entrance to the Great Room is beset by the Master Suite, the Den, a central stairway to the Upper Level and a passageway to the 4-bay Garage and Guest Bedroom with attached bath. Advancement to the Great Room reveals massive, built-in vertical storage, a vast area for all manner of social interactions and a bountiful showcase of the forest scenery that allows the natural splendor of the outside in. The sleek corner-kitchen is composed with elevated countertops. These additional 4in create the perfect fit for our larger-than-life homeowner and make stooping and drooping a distant memory. The comfortable kitchen creates no spatial divide and easily transitions to the sun-drenched dining nook, complete with overhead coffered-beam ceiling. This trifecta of function, form and flow accommodates all shapes and sizes and allows any number of events to be hosted here. On the rare occasion more room is needed, the sliding glass doors can be opened allowing an out-pour of activity. Almost doubling the square-footage and extending the Great Room into the arboreous locale is sure to guarantee long nights out under the stars.
Cascade West Facebook: https://goo.gl/MCD2U1
Cascade West Website: https://goo.gl/XHm7Un
These photos, like many of ours, were taken by the good people of ExposioHDR - Portland, Or
Exposio Facebook: https://goo.gl/SpSvyo
Exposio Website: https://goo.gl/Cbm8Ya
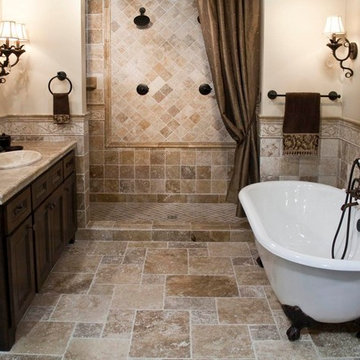
Стильный дизайн: главная ванная комната в средиземноморском стиле с фасадами в стиле шейкер, темными деревянными фасадами, ванной на ножках, душем в нише, раздельным унитазом, бежевой плиткой, керамической плиткой, бежевыми стенами, полом из цементной плитки, накладной раковиной и столешницей из плитки - последний тренд
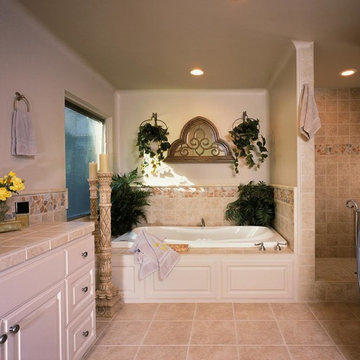
We opened up the bathroom to create more space and light.
Стильный дизайн: большая главная ванная комната в классическом стиле с фасадами с выступающей филенкой, белыми фасадами, накладной ванной, душем в нише, бежевой плиткой, керамической плиткой, бежевыми стенами, полом из керамогранита, накладной раковиной, столешницей из плитки, бежевым полом и открытым душем - последний тренд
Стильный дизайн: большая главная ванная комната в классическом стиле с фасадами с выступающей филенкой, белыми фасадами, накладной ванной, душем в нише, бежевой плиткой, керамической плиткой, бежевыми стенами, полом из керамогранита, накладной раковиной, столешницей из плитки, бежевым полом и открытым душем - последний тренд
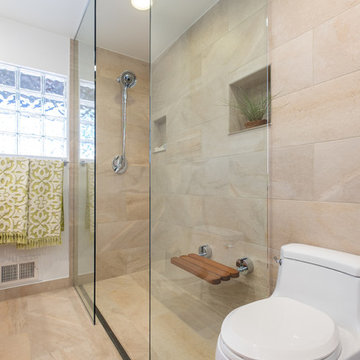
Old fiberglass tub was removed to make way for new tile and glass shower.
Nathan Williams, Van Earl Photography www.VanEarlPhotography.com
Идея дизайна: главная ванная комната в стиле неоклассика (современная классика) с плоскими фасадами, фасадами цвета дерева среднего тона, душем без бортиков, бежевой плиткой, белыми стенами, полом из керамогранита, накладной раковиной и столешницей из плитки
Идея дизайна: главная ванная комната в стиле неоклассика (современная классика) с плоскими фасадами, фасадами цвета дерева среднего тона, душем без бортиков, бежевой плиткой, белыми стенами, полом из керамогранита, накладной раковиной и столешницей из плитки
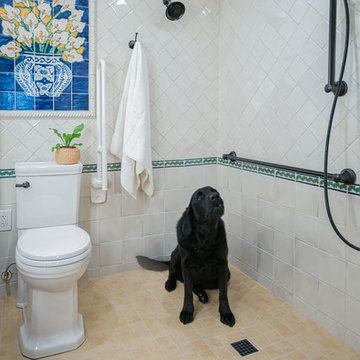
It’s even a great space to wash the family dog
Patricia Bean, Expressive Architectural Photography
Пример оригинального дизайна: маленькая главная ванная комната в классическом стиле с фасадами с выступающей филенкой, белыми фасадами, душем без бортиков, раздельным унитазом, зеленой плиткой, терракотовой плиткой, белыми стенами, полом из керамогранита, врезной раковиной и столешницей из плитки для на участке и в саду
Пример оригинального дизайна: маленькая главная ванная комната в классическом стиле с фасадами с выступающей филенкой, белыми фасадами, душем без бортиков, раздельным унитазом, зеленой плиткой, терракотовой плиткой, белыми стенами, полом из керамогранита, врезной раковиной и столешницей из плитки для на участке и в саду
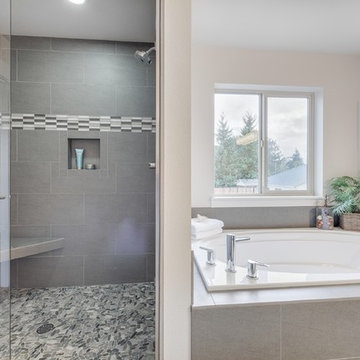
Re-PDX Photography
Пример оригинального дизайна: главная ванная комната в классическом стиле с фасадами в стиле шейкер, темными деревянными фасадами, накладной ванной, душем в нише, керамической плиткой, белыми стенами, накладной раковиной, столешницей из плитки и полом из керамической плитки
Пример оригинального дизайна: главная ванная комната в классическом стиле с фасадами в стиле шейкер, темными деревянными фасадами, накладной ванной, душем в нише, керамической плиткой, белыми стенами, накладной раковиной, столешницей из плитки и полом из керамической плитки
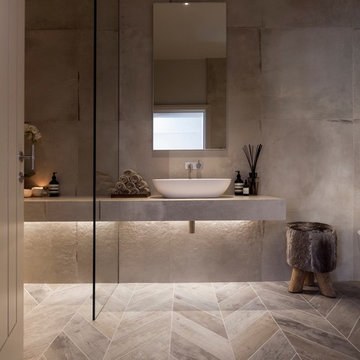
A stunning Bathroom working alongside Janey Butler Interiors Bathroom Design showcasing stunning Concrete and Wood effect Porcelain Tiles, available through our Design - Studio - Showroom.
Exquisite slim profile Vola fittings and fixtures, gorgeous sculptural ceiling light and John Cullen spot lights with led alcove lighting.
The floating shelf created from diamond mitrered Concrete effect tiles amd cut through floor to ceiling glass detail, giving the illusion of a seperate space in the room.
Soft calming colours and textures to create a room for relaxing and oppulent sancturay.
Lutron dimmable mood lighting all controlled by Crestron which has been installed in this stunning projects interior.
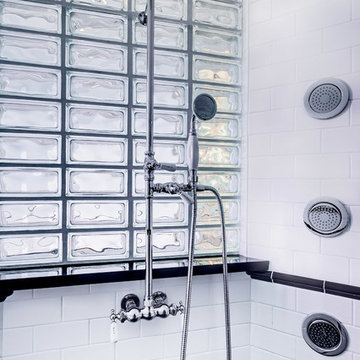
Black and White Art Deco Subway Tile Bathroom featuring washstands, claw foot tub, chrome fixtures and double shower.
Photo Credit: Michael Yearout
Свежая идея для дизайна: ванная комната среднего размера в стиле ретро с настольной раковиной, столешницей из плитки, ванной на ножках, раздельным унитазом, разноцветной плиткой, синими стенами и полом из мозаичной плитки - отличное фото интерьера
Свежая идея для дизайна: ванная комната среднего размера в стиле ретро с настольной раковиной, столешницей из плитки, ванной на ножках, раздельным унитазом, разноцветной плиткой, синими стенами и полом из мозаичной плитки - отличное фото интерьера
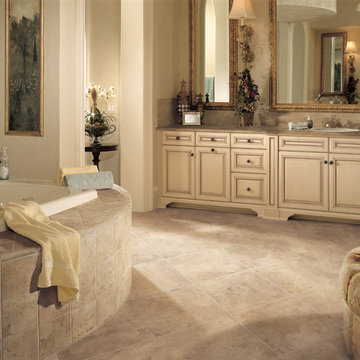
tile floor
Пример оригинального дизайна: большая главная ванная комната в классическом стиле с фасадами с выступающей филенкой, бежевыми фасадами, накладной ванной, бежевой плиткой, каменной плиткой, желтыми стенами, полом из керамогранита, столешницей из плитки и накладной раковиной
Пример оригинального дизайна: большая главная ванная комната в классическом стиле с фасадами с выступающей филенкой, бежевыми фасадами, накладной ванной, бежевой плиткой, каменной плиткой, желтыми стенами, полом из керамогранита, столешницей из плитки и накладной раковиной
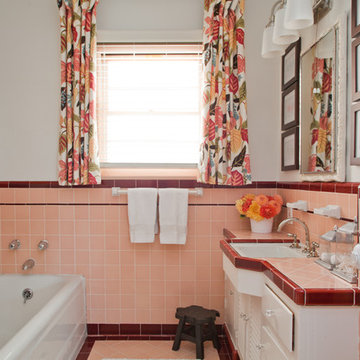
This home showcases a joyful palette with printed upholstery, bright pops of color, and unexpected design elements. It's all about balancing style with functionality as each piece of decor serves an aesthetic and practical purpose.
---
Project designed by Pasadena interior design studio Amy Peltier Interior Design & Home. They serve Pasadena, Bradbury, South Pasadena, San Marino, La Canada Flintridge, Altadena, Monrovia, Sierra Madre, Los Angeles, as well as surrounding areas.
For more about Amy Peltier Interior Design & Home, click here: https://peltierinteriors.com/
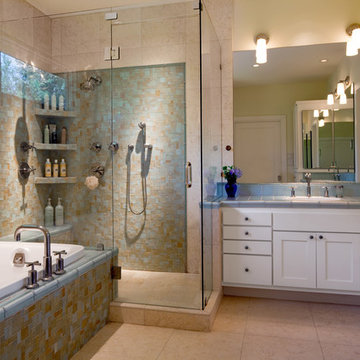
Источник вдохновения для домашнего уюта: ванная комната в современном стиле с плиткой мозаикой и столешницей из плитки
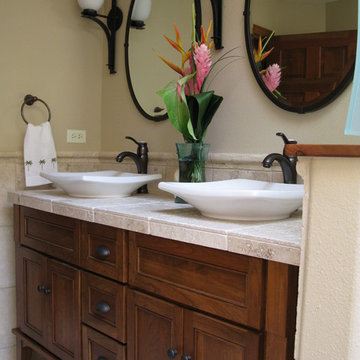
the client loves Hawaii and the tropics, this bath was designed to have a classic feel with references to that love.
Источник вдохновения для домашнего уюта: ванная комната среднего размера в морском стиле с настольной раковиной, темными деревянными фасадами, столешницей из плитки, ванной в нише, душем над ванной, раздельным унитазом, бежевой плиткой, каменной плиткой, бежевыми стенами, полом из травертина и фасадами с утопленной филенкой
Источник вдохновения для домашнего уюта: ванная комната среднего размера в морском стиле с настольной раковиной, темными деревянными фасадами, столешницей из плитки, ванной в нише, душем над ванной, раздельным унитазом, бежевой плиткой, каменной плиткой, бежевыми стенами, полом из травертина и фасадами с утопленной филенкой
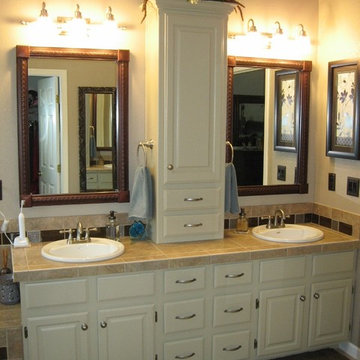
Пример оригинального дизайна: большая главная ванная комната в классическом стиле с фасадами с выступающей филенкой, белыми фасадами, бежевыми стенами, полом из травертина, накладной раковиной, столешницей из плитки, накладной ванной, душем в нише, бежевой плиткой, коричневой плиткой и керамической плиткой
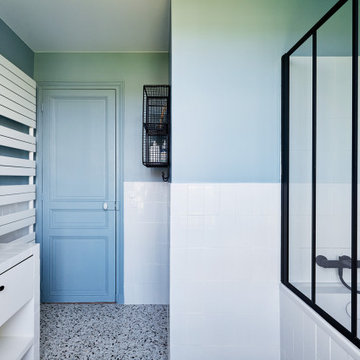
На фото: детская ванная комната среднего размера в современном стиле с фасадами с декоративным кантом, белыми фасадами, полновстраиваемой ванной, белой плиткой, керамической плиткой, зелеными стенами, полом из терраццо, столешницей из плитки, разноцветным полом, белой столешницей, тумбой под две раковины и напольной тумбой

Salle de bain parentale équipée d'une douche à l'italienne et d'une baignoire. Le tout est agrémenté de carrelage effet terrazzo pour apporter cette touche d'originalité et d'authentique.
Санузел с столешницей из плитки – фото дизайна интерьера
4

