Санузел с плиткой и столешницей из переработанного стекла – фото дизайна интерьера
Сортировать:
Бюджет
Сортировать:Популярное за сегодня
1 - 20 из 521 фото
1 из 3
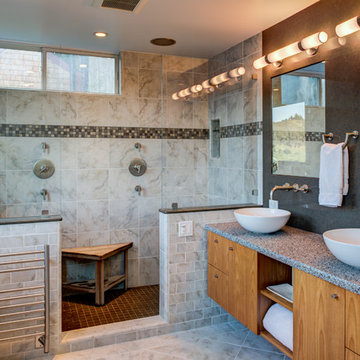
Treve Johnson Photography
Идея дизайна: главная ванная комната среднего размера в современном стиле с настольной раковиной, плоскими фасадами, фасадами цвета дерева среднего тона, столешницей из переработанного стекла, серой плиткой, каменной плиткой, мраморным полом, двойным душем, серыми стенами и окном
Идея дизайна: главная ванная комната среднего размера в современном стиле с настольной раковиной, плоскими фасадами, фасадами цвета дерева среднего тона, столешницей из переработанного стекла, серой плиткой, каменной плиткой, мраморным полом, двойным душем, серыми стенами и окном
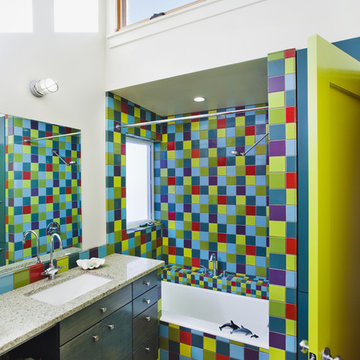
Playful upstairs bathroom with recycled glass Vetrazzo countertop.
© www.edwardcaldwellphoto.com
Свежая идея для дизайна: детская ванная комната среднего размера в стиле фьюжн с столешницей из переработанного стекла, зелеными фасадами, ванной в нише, душем над ванной, разноцветной плиткой, плоскими фасадами, керамической плиткой, белыми стенами, бетонным полом, врезной раковиной и окном - отличное фото интерьера
Свежая идея для дизайна: детская ванная комната среднего размера в стиле фьюжн с столешницей из переработанного стекла, зелеными фасадами, ванной в нише, душем над ванной, разноцветной плиткой, плоскими фасадами, керамической плиткой, белыми стенами, бетонным полом, врезной раковиной и окном - отличное фото интерьера
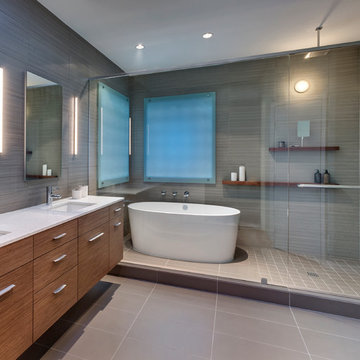
Photo by Charles Davis Smith AIA
На фото: главная ванная комната среднего размера в стиле модернизм с врезной раковиной, фасадами островного типа, фасадами цвета дерева среднего тона, столешницей из переработанного стекла, отдельно стоящей ванной, открытым душем, бежевой плиткой, керамогранитной плиткой и полом из керамогранита с
На фото: главная ванная комната среднего размера в стиле модернизм с врезной раковиной, фасадами островного типа, фасадами цвета дерева среднего тона, столешницей из переработанного стекла, отдельно стоящей ванной, открытым душем, бежевой плиткой, керамогранитной плиткой и полом из керамогранита с

En suite master bathroom in Cotswold Country House
Стильный дизайн: большая главная ванная комната в стиле кантри с фасадами в стиле шейкер, серыми фасадами, открытым душем, мраморной плиткой, зелеными стенами, мраморным полом, раковиной с пьедесталом, тумбой под две раковины, напольной тумбой, отдельно стоящей ванной, раздельным унитазом, столешницей из переработанного стекла, серым полом и панелями на части стены - последний тренд
Стильный дизайн: большая главная ванная комната в стиле кантри с фасадами в стиле шейкер, серыми фасадами, открытым душем, мраморной плиткой, зелеными стенами, мраморным полом, раковиной с пьедесталом, тумбой под две раковины, напольной тумбой, отдельно стоящей ванной, раздельным унитазом, столешницей из переработанного стекла, серым полом и панелями на части стены - последний тренд

This remodeled bathroom has a fresh, updated feel...just right for a beach vacation on Hilton Head Island, South Carolina. Love the openness and easy maintenance of the glass shower wall.
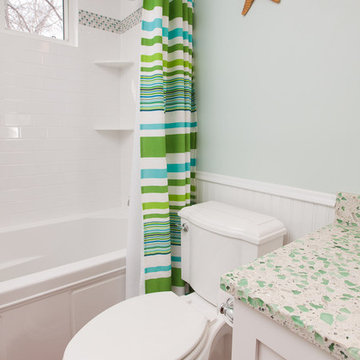
Designed by Interior Designer Elizabeth Bland
The owners of this home near Lake Minnetonka had not one, but two very dated baths. Because the spaces were adjacent to each other and shared a plumbing wall, a remodel of both was in order. In the dark kids bath (which was also used for guests), a window was added and the baby blue tub and surround was replaced with a new (white) model. The homeowner loved the seaside vibe of the design concept, which was based on the homes proximity to the lake. Tile that mimics wood was selected for the floor along with a classic subway and glass & stone mosaic accent in the shower. A custom vanity was designed and topped with a recycled glass countertop that complements the rest of the color palette. Wood wainscoting, blue wall paint, and nautical accessories finished off the design concept. Although the completed bath is still blue, it is bright, updated and the clients (and kids) love it!
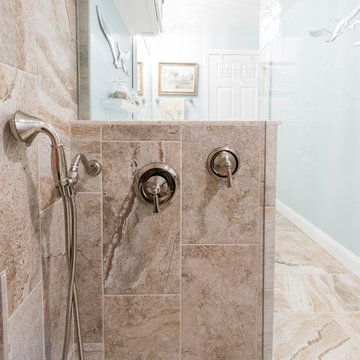
Mikonos 12x24 tile in Coral from Tesoro was used for the bathroom floor as well as the shower walls in a vertical layout.
Источник вдохновения для домашнего уюта: большая ванная комната в морском стиле с фасадами с декоративным кантом, белыми фасадами, угловым душем, бежевой плиткой, керамогранитной плиткой, синими стенами, полом из керамогранита, душевой кабиной, врезной раковиной, столешницей из переработанного стекла, бежевым полом и душем с распашными дверями
Источник вдохновения для домашнего уюта: большая ванная комната в морском стиле с фасадами с декоративным кантом, белыми фасадами, угловым душем, бежевой плиткой, керамогранитной плиткой, синими стенами, полом из керамогранита, душевой кабиной, врезной раковиной, столешницей из переработанного стекла, бежевым полом и душем с распашными дверями
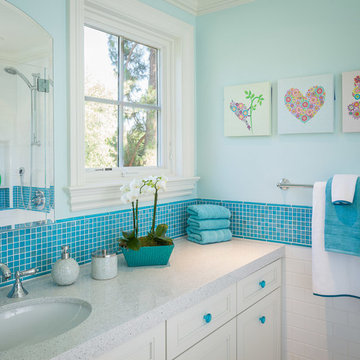
A girls bathroom with glass 1x1 mosaic tile in a blue accent color. White cabinetry with blue hardware. Menlo Park, CA.
Scott Hargis Photography
Свежая идея для дизайна: детская ванная комната в стиле неоклассика (современная классика) с врезной раковиной, фасадами с декоративным кантом, столешницей из переработанного стекла, синей плиткой, керамической плиткой, синими стенами и полом из керамогранита - отличное фото интерьера
Свежая идея для дизайна: детская ванная комната в стиле неоклассика (современная классика) с врезной раковиной, фасадами с декоративным кантом, столешницей из переработанного стекла, синей плиткой, керамической плиткой, синими стенами и полом из керамогранита - отличное фото интерьера
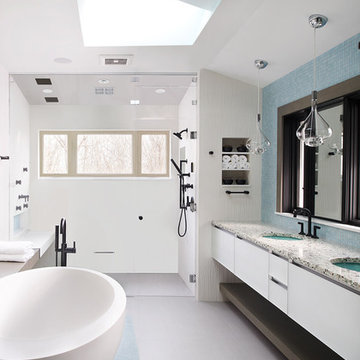
Pillar 3 Designed this bathroom for a high powered Lexington couple with a keen eye for design. They wanted a sanctuary where they could unwind. Now they can enjoy a glass of wine in the soaking tub and release the stresses of the day in their new steam shower. The steam shower features aromatherapy, and chroma (light) therapy.Radiant heat in the floor ensures that toes stay toasty, and new skylights bring in natural light.
Design by Pillar 3 Design Group.
General Contractor Kirby Geiger.
Project management by Pillar 3 and Kirby Geiger.
Photo by Brian Wilson
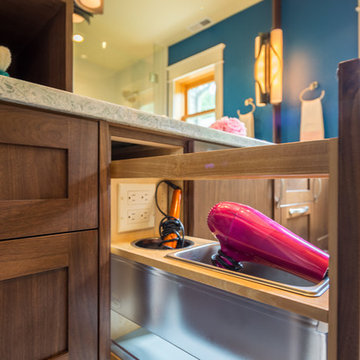
Пример оригинального дизайна: маленькая ванная комната в стиле неоклассика (современная классика) с фасадами в стиле шейкер, темными деревянными фасадами, душем без бортиков, раздельным унитазом, разноцветной плиткой, плиткой мозаикой, синими стенами, полом из керамогранита, врезной раковиной и столешницей из переработанного стекла для на участке и в саду
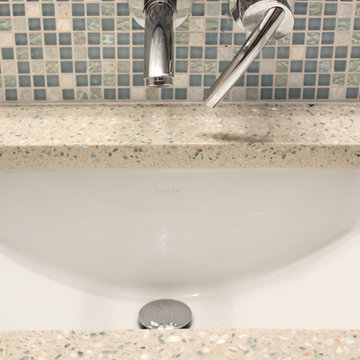
Builder-grade, tired and outdated fixtures paired with peeling wallpaper and missing tiles served as the impetus behind this homeowners desire to remodel. Careful thought and consideration went into the selection of each bath product as the client wanted a clean design with a contemporary flair. The homeowners enlisted Renovisions to take on the task and transform their bathroom into the beautiful, zen-like bathing space they envisioned. Each step of the remodeling process was completed carefully to ensure a proper facelift.
Beautiful, natural pebble tiles accented by a border of 12”x12” tan colored marble tiles set the overall feel of this new space. The vanity, a medium stained cherry wood contemporary styled wall-hung cabinet, and the ice stone countertop compliment the gorgeous blue-green hues of the mosaic wall tile. The chrome finished wall-hung faucet has the perfect design choice for the narrow yet sleek vanity.
The tub/shower side walls boast stylish 6”x12” marble tiles installed in a horizontal pattern while the blue/green mosaic tiles on the back wall create a dramatic focal point in the otherwise neutral color palate. Desired amenities such as a deeper soaking tub, a custom tiled shampoo cubby, a hand-held shower head and slide bar and a decorative safety grab bar provided both the functionality and style the homeowners sought after.
Upon completion, this full bath exudes a sophisticated and heavenly atmosphere to provide a truly “do-it-yourself” spa experience.
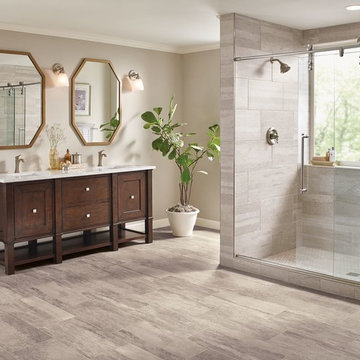
Стильный дизайн: большая главная ванная комната в стиле неоклассика (современная классика) с фасадами в стиле шейкер, темными деревянными фасадами, душем в нише, серой плиткой, керамогранитной плиткой, бежевыми стенами, полом из винила, врезной раковиной, столешницей из переработанного стекла, бежевым полом и душем с распашными дверями - последний тренд
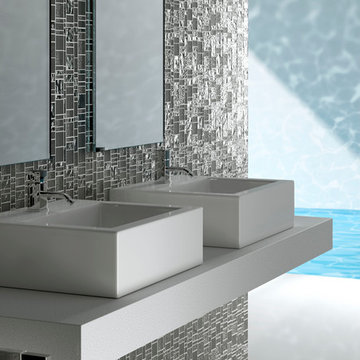
This glass mosaic reflects light beautifully with tones of grey and mirrored inserts. With different textures, this mosaic gives movement and light to a room. This mosaic comes in a variety of colors.
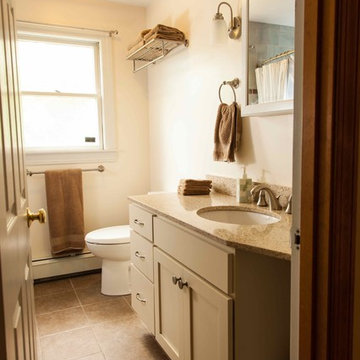
This family bath also serves as a guest bath and was renovated at the same as the kitchen and dining room addition. All of the surfaces are eco-friendly, hypo-allergenic, safe and clean. Made of recycled glass, VOC paints and cabinetry, this bathroom is an oasis for a healthy home.
Green Home Remodel – Clean and Green on a Budget – with Flair
Dan Cutrona Photography
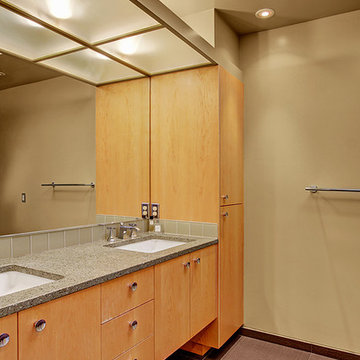
Свежая идея для дизайна: главная ванная комната среднего размера в стиле ретро с плоскими фасадами, светлыми деревянными фасадами, зеленой плиткой, стеклянной плиткой, зелеными стенами, полом из керамогранита, врезной раковиной и столешницей из переработанного стекла - отличное фото интерьера
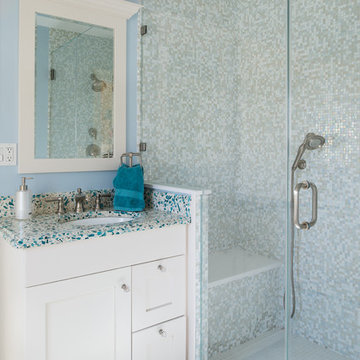
Patricia Burke
Свежая идея для дизайна: маленькая ванная комната в классическом стиле с врезной раковиной, фасадами в стиле шейкер, белыми фасадами, душем в нише, разноцветной плиткой, плиткой мозаикой, синими стенами, полом из керамогранита, душевой кабиной, столешницей из переработанного стекла и разноцветной столешницей для на участке и в саду - отличное фото интерьера
Свежая идея для дизайна: маленькая ванная комната в классическом стиле с врезной раковиной, фасадами в стиле шейкер, белыми фасадами, душем в нише, разноцветной плиткой, плиткой мозаикой, синими стенами, полом из керамогранита, душевой кабиной, столешницей из переработанного стекла и разноцветной столешницей для на участке и в саду - отличное фото интерьера
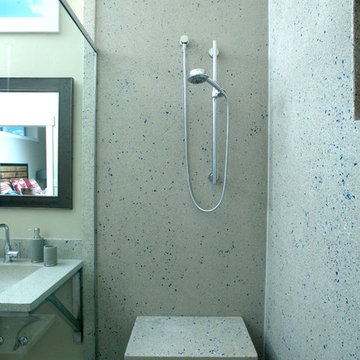
Double shower with concrete walls with recycled glass and Danze fixtures
Photography by Lynn Donaldson
Источник вдохновения для домашнего уюта: большая главная ванная комната в стиле лофт с фасадами цвета дерева среднего тона, двойным душем, унитазом-моноблоком, серой плиткой, цементной плиткой, серыми стенами, бетонным полом, монолитной раковиной и столешницей из переработанного стекла
Источник вдохновения для домашнего уюта: большая главная ванная комната в стиле лофт с фасадами цвета дерева среднего тона, двойным душем, унитазом-моноблоком, серой плиткой, цементной плиткой, серыми стенами, бетонным полом, монолитной раковиной и столешницей из переработанного стекла
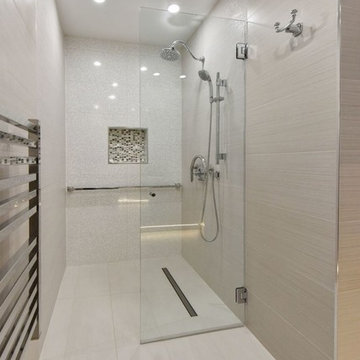
Свежая идея для дизайна: большая главная ванная комната в современном стиле с стеклянными фасадами, бежевыми фасадами, душем без бортиков, биде, бежевой плиткой, керамической плиткой, бежевыми стенами, полом из керамической плитки, настольной раковиной, столешницей из переработанного стекла, бежевым полом и душем с распашными дверями - отличное фото интерьера
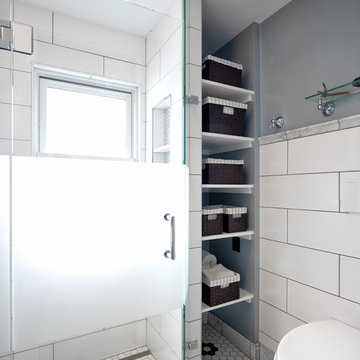
This 1907 home in the Ericsson neighborhood of South Minneapolis needed some love. A tiny, nearly unfunctional kitchen and leaking bathroom were ready for updates. The homeowners wanted to embrace their heritage, and also have a simple and sustainable space for their family to grow. The new spaces meld the home’s traditional elements with Traditional Scandinavian design influences.
In the kitchen, a wall was opened to the dining room for natural light to carry between rooms and to create the appearance of space. Traditional Shaker style/flush inset custom white cabinetry with paneled front appliances were designed for a clean aesthetic. Custom recycled glass countertops, white subway tile, Kohler sink and faucet, beadboard ceilings, and refinished existing hardwood floors complete the kitchen after all new electrical and plumbing.
In the bathroom, we were limited by space! After discussing the homeowners’ use of space, the decision was made to eliminate the existing tub for a new walk-in shower. By installing a curbless shower drain, floating sink and shelving, and wall-hung toilet; Castle was able to maximize floor space! White cabinetry, Kohler fixtures, and custom recycled glass countertops were carried upstairs to connect to the main floor remodel.
White and black porcelain hex floors, marble accents, and oversized white tile on the walls perfect the space for a clean and minimal look, without losing its traditional roots! We love the black accents in the bathroom, including black edge on the shower niche and pops of black hex on the floors.
Tour this project in person, September 28 – 29, during the 2019 Castle Home Tour!
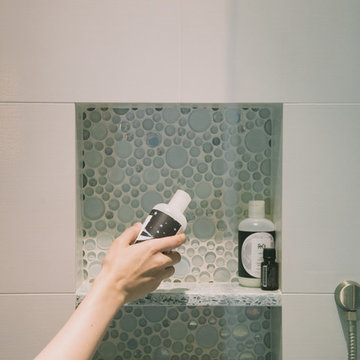
Playful bubbles and recycled glass keep the design light and fun for a young girl to appreciate without being overly "youthful", allowing longevity of design.
Photography: Schweitzer Creative
Санузел с плиткой и столешницей из переработанного стекла – фото дизайна интерьера
1

