Санузел с столешницей из переработанного стекла – фото дизайна интерьера
Сортировать:
Бюджет
Сортировать:Популярное за сегодня
141 - 160 из 657 фото
1 из 2
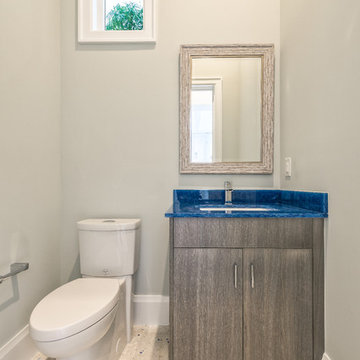
Matt Steeves Photography
Свежая идея для дизайна: большая ванная комната с плоскими фасадами, серыми фасадами, раздельным унитазом, серой плиткой, серыми стенами, полом из керамической плитки, врезной раковиной, столешницей из переработанного стекла и серым полом - отличное фото интерьера
Свежая идея для дизайна: большая ванная комната с плоскими фасадами, серыми фасадами, раздельным унитазом, серой плиткой, серыми стенами, полом из керамической плитки, врезной раковиной, столешницей из переработанного стекла и серым полом - отличное фото интерьера
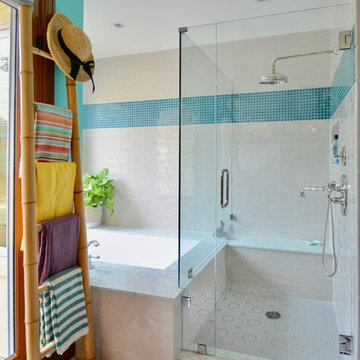
This newly remodeled family home and in law unit in San Anselmo is 4000sf of light and space. The first designer was let go for presenting grey one too many times. My task was to skillfully blend all the color my clients wanted from their mix of Latin, Hispanic and Italian heritage and get it to read successfully.
Wow, no easy feat. Clients alway teach us so much. I learned that much more color could work than I ever thought possible.
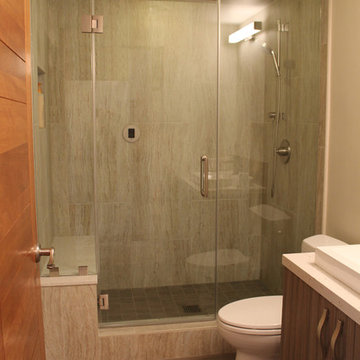
The steam shower designed with enclosed glass panels to keep steam in, beige tiled walls and niche, and brushed nickel accents.
Пример оригинального дизайна: маленькая ванная комната в современном стиле с плоскими фасадами, серыми фасадами, столешницей из переработанного стекла, душем в нише, унитазом-моноблоком, бежевой плиткой, керамогранитной плиткой, серыми стенами, полом из керамогранита, душевой кабиной, раковиной с несколькими смесителями и душем с распашными дверями для на участке и в саду
Пример оригинального дизайна: маленькая ванная комната в современном стиле с плоскими фасадами, серыми фасадами, столешницей из переработанного стекла, душем в нише, унитазом-моноблоком, бежевой плиткой, керамогранитной плиткой, серыми стенами, полом из керамогранита, душевой кабиной, раковиной с несколькими смесителями и душем с распашными дверями для на участке и в саду
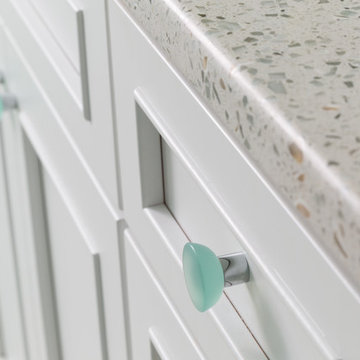
Photography by: Kyle J Caldwell
Идея дизайна: детская ванная комната среднего размера в стиле неоклассика (современная классика) с фасадами с утопленной филенкой, белыми фасадами, душем в нише и столешницей из переработанного стекла
Идея дизайна: детская ванная комната среднего размера в стиле неоклассика (современная классика) с фасадами с утопленной филенкой, белыми фасадами, душем в нише и столешницей из переработанного стекла
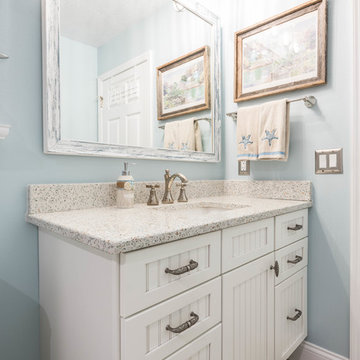
Designer Dawn Johns specified Norcraft Cabinetry’s Cottage Maple door style in White for the bathroom vanity and wall cabinet above the toilet for additional storage. The beadboard door style is a staple design piece for any coastal design and brings some subtle texture to the space. A Recycled Glass Surface from Curava in the color Savaii was selected for the vanity countertop and was a unique way to include natural elements that resemble the look of sea glass into this coastal space. The vanity was complete with the Ribbon & Reed Hardware in Pewter Antique from Top Knobs Hardware.
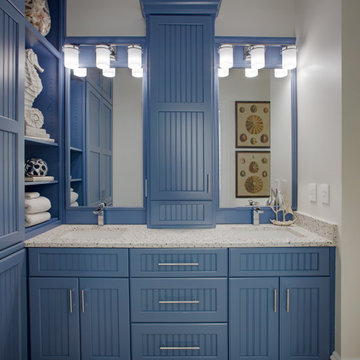
Bathroom
На фото: ванная комната в стиле неоклассика (современная классика) с фасадами с декоративным кантом, синими фасадами, душем в нише, бежевыми стенами, полом из травертина, врезной раковиной, столешницей из переработанного стекла, серым полом, душем с раздвижными дверями и разноцветной столешницей с
На фото: ванная комната в стиле неоклассика (современная классика) с фасадами с декоративным кантом, синими фасадами, душем в нише, бежевыми стенами, полом из травертина, врезной раковиной, столешницей из переработанного стекла, серым полом, душем с раздвижными дверями и разноцветной столешницей с
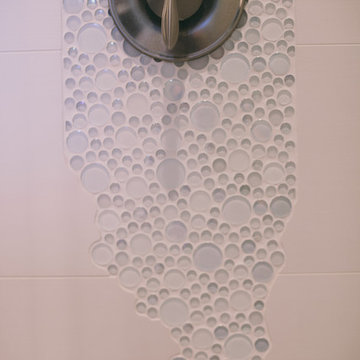
Waterfalling down the middle of the wall, these spilling bubbles were oh so skillfully cut into the large format tiles surrounding them.
Photography: Schweitzer Creative
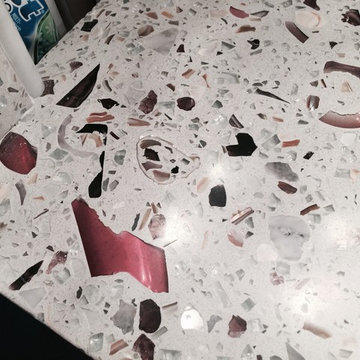
На фото: маленькая ванная комната в классическом стиле с темными деревянными фасадами, синими стенами, душевой кабиной, врезной раковиной, столешницей из переработанного стекла, угловой ванной, угловым душем, унитазом-моноблоком, черной плиткой, разноцветной плиткой, розовой плиткой, белой плиткой, полом из мозаичной плитки и стеклянной плиткой для на участке и в саду
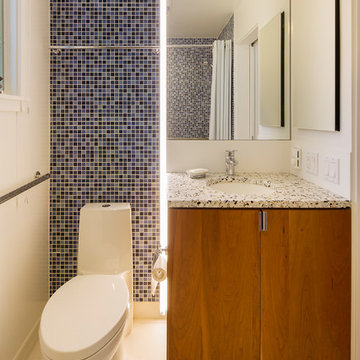
Meditch Murphey Architects
Идея дизайна: маленькая детская ванная комната в стиле рустика с врезной раковиной, фасадами цвета дерева среднего тона, столешницей из переработанного стекла, душем в нише, унитазом-моноблоком, синей плиткой, стеклянной плиткой, белыми стенами и полом из керамогранита для на участке и в саду
Идея дизайна: маленькая детская ванная комната в стиле рустика с врезной раковиной, фасадами цвета дерева среднего тона, столешницей из переработанного стекла, душем в нише, унитазом-моноблоком, синей плиткой, стеклянной плиткой, белыми стенами и полом из керамогранита для на участке и в саду
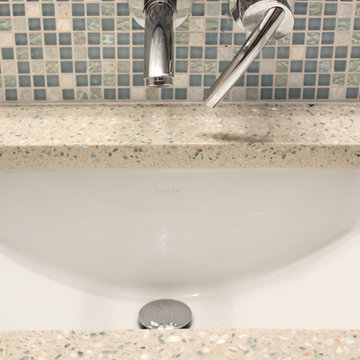
Builder-grade, tired and outdated fixtures paired with peeling wallpaper and missing tiles served as the impetus behind this homeowners desire to remodel. Careful thought and consideration went into the selection of each bath product as the client wanted a clean design with a contemporary flair. The homeowners enlisted Renovisions to take on the task and transform their bathroom into the beautiful, zen-like bathing space they envisioned. Each step of the remodeling process was completed carefully to ensure a proper facelift.
Beautiful, natural pebble tiles accented by a border of 12”x12” tan colored marble tiles set the overall feel of this new space. The vanity, a medium stained cherry wood contemporary styled wall-hung cabinet, and the ice stone countertop compliment the gorgeous blue-green hues of the mosaic wall tile. The chrome finished wall-hung faucet has the perfect design choice for the narrow yet sleek vanity.
The tub/shower side walls boast stylish 6”x12” marble tiles installed in a horizontal pattern while the blue/green mosaic tiles on the back wall create a dramatic focal point in the otherwise neutral color palate. Desired amenities such as a deeper soaking tub, a custom tiled shampoo cubby, a hand-held shower head and slide bar and a decorative safety grab bar provided both the functionality and style the homeowners sought after.
Upon completion, this full bath exudes a sophisticated and heavenly atmosphere to provide a truly “do-it-yourself” spa experience.
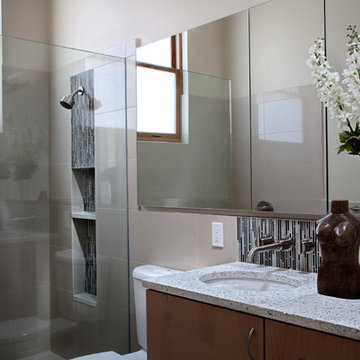
The shower is designed to be elderly friendly without a curb to step over. The shower is open to the room and is designed with a linear trench drain.
Architecture and Design by Heidi Helgeson, H2D Architecture + Design
Construction by Thomas Jacobson Construction
Photo by Sean Balko, Filmworks Studio
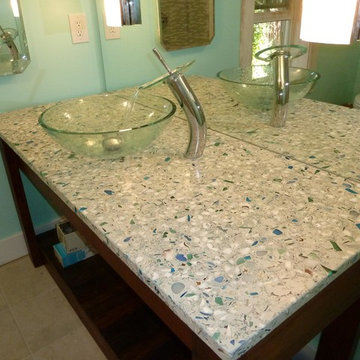
Manufacturer of custom recycled glass counter tops and landscape glass aggregate. The countertops are individually handcrafted and customized, using 100% recycled glass and diverting tons of glass from our landfills. The epoxy used is Low VOC (volatile organic compounds) and emits no off gassing. The newest product base is a high density, UV protected concrete. We now have indoor and outdoor options. As with the resin, the concrete offer the same creative aspects through glass choices.
DIY with Glasseco glass and owner glass
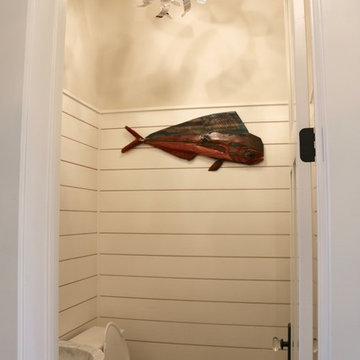
Ashby Howard
Стильный дизайн: ванная комната среднего размера в морском стиле с плоскими фасадами, темными деревянными фасадами, белыми стенами, темным паркетным полом, душевой кабиной, настольной раковиной и столешницей из переработанного стекла - последний тренд
Стильный дизайн: ванная комната среднего размера в морском стиле с плоскими фасадами, темными деревянными фасадами, белыми стенами, темным паркетным полом, душевой кабиной, настольной раковиной и столешницей из переработанного стекла - последний тренд
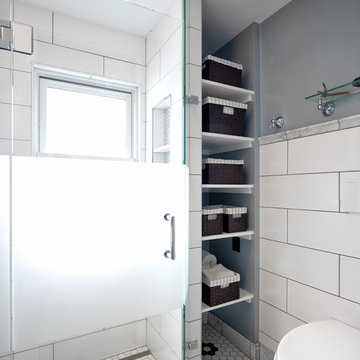
This 1907 home in the Ericsson neighborhood of South Minneapolis needed some love. A tiny, nearly unfunctional kitchen and leaking bathroom were ready for updates. The homeowners wanted to embrace their heritage, and also have a simple and sustainable space for their family to grow. The new spaces meld the home’s traditional elements with Traditional Scandinavian design influences.
In the kitchen, a wall was opened to the dining room for natural light to carry between rooms and to create the appearance of space. Traditional Shaker style/flush inset custom white cabinetry with paneled front appliances were designed for a clean aesthetic. Custom recycled glass countertops, white subway tile, Kohler sink and faucet, beadboard ceilings, and refinished existing hardwood floors complete the kitchen after all new electrical and plumbing.
In the bathroom, we were limited by space! After discussing the homeowners’ use of space, the decision was made to eliminate the existing tub for a new walk-in shower. By installing a curbless shower drain, floating sink and shelving, and wall-hung toilet; Castle was able to maximize floor space! White cabinetry, Kohler fixtures, and custom recycled glass countertops were carried upstairs to connect to the main floor remodel.
White and black porcelain hex floors, marble accents, and oversized white tile on the walls perfect the space for a clean and minimal look, without losing its traditional roots! We love the black accents in the bathroom, including black edge on the shower niche and pops of black hex on the floors.
Tour this project in person, September 28 – 29, during the 2019 Castle Home Tour!
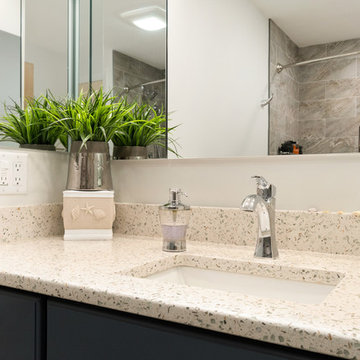
Jamie Harrington of Image Ten Photography
На фото: главная ванная комната среднего размера в классическом стиле с фасадами в стиле шейкер, серыми фасадами, накладной ванной, душем над ванной, раздельным унитазом, бежевой плиткой, керамогранитной плиткой, зелеными стенами, полом из ламината, врезной раковиной, столешницей из переработанного стекла, коричневым полом, шторкой для ванной и разноцветной столешницей
На фото: главная ванная комната среднего размера в классическом стиле с фасадами в стиле шейкер, серыми фасадами, накладной ванной, душем над ванной, раздельным унитазом, бежевой плиткой, керамогранитной плиткой, зелеными стенами, полом из ламината, врезной раковиной, столешницей из переработанного стекла, коричневым полом, шторкой для ванной и разноцветной столешницей
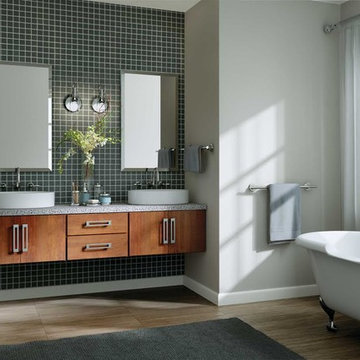
На фото: большая главная ванная комната в современном стиле с плоскими фасадами, фасадами цвета дерева среднего тона, ванной на ножках, синей плиткой, керамической плиткой, серыми стенами, полом из керамогранита, настольной раковиной, столешницей из переработанного стекла и коричневым полом
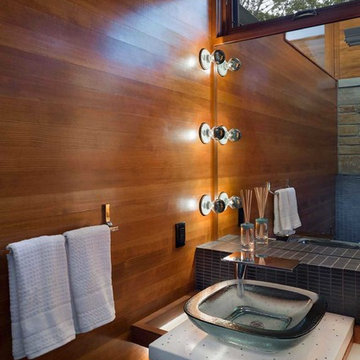
Farshid Assassi
Идея дизайна: туалет в стиле рустика с настольной раковиной, плоскими фасадами, фасадами цвета дерева среднего тона, серой плиткой, плиткой мозаикой, полом из сланца и столешницей из переработанного стекла
Идея дизайна: туалет в стиле рустика с настольной раковиной, плоскими фасадами, фасадами цвета дерева среднего тона, серой плиткой, плиткой мозаикой, полом из сланца и столешницей из переработанного стекла
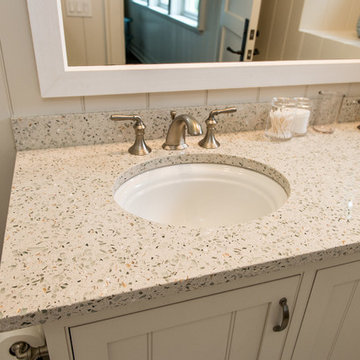
Close-up view of the recycled glass Curava countertop, called Savaii. In this close-up, we can see the different pieces of glass, in brown, bronze and sea glass grays.
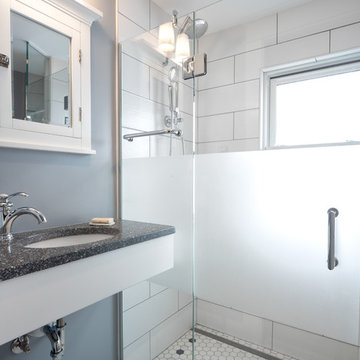
This 1907 home in the Ericsson neighborhood of South Minneapolis needed some love. A tiny, nearly unfunctional kitchen and leaking bathroom were ready for updates. The homeowners wanted to embrace their heritage, and also have a simple and sustainable space for their family to grow. The new spaces meld the home’s traditional elements with Traditional Scandinavian design influences.
In the kitchen, a wall was opened to the dining room for natural light to carry between rooms and to create the appearance of space. Traditional Shaker style/flush inset custom white cabinetry with paneled front appliances were designed for a clean aesthetic. Custom recycled glass countertops, white subway tile, Kohler sink and faucet, beadboard ceilings, and refinished existing hardwood floors complete the kitchen after all new electrical and plumbing.
In the bathroom, we were limited by space! After discussing the homeowners’ use of space, the decision was made to eliminate the existing tub for a new walk-in shower. By installing a curbless shower drain, floating sink and shelving, and wall-hung toilet; Castle was able to maximize floor space! White cabinetry, Kohler fixtures, and custom recycled glass countertops were carried upstairs to connect to the main floor remodel.
White and black porcelain hex floors, marble accents, and oversized white tile on the walls perfect the space for a clean and minimal look, without losing its traditional roots! We love the black accents in the bathroom, including black edge on the shower niche and pops of black hex on the floors.
Tour this project in person, September 28 – 29, during the 2019 Castle Home Tour!
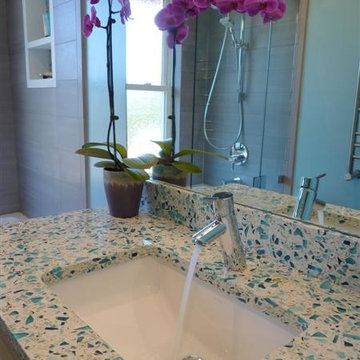
Стильный дизайн: маленькая детская ванная комната в современном стиле с врезной раковиной, плоскими фасадами, светлыми деревянными фасадами, столешницей из переработанного стекла, ванной в нише, душем над ванной, раздельным унитазом, серой плиткой, керамогранитной плиткой, синими стенами и полом из керамогранита для на участке и в саду - последний тренд
Санузел с столешницей из переработанного стекла – фото дизайна интерьера
8

