Санузел с открытыми фасадами и столешницей из оникса – фото дизайна интерьера
Сортировать:
Бюджет
Сортировать:Популярное за сегодня
1 - 20 из 65 фото
1 из 3
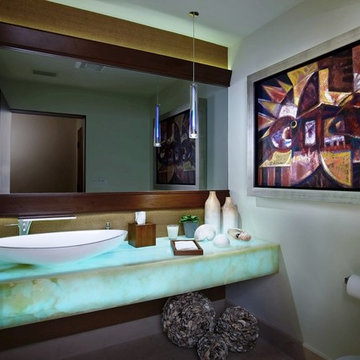
На фото: большой туалет в современном стиле с открытыми фасадами, белыми стенами, полом из известняка, настольной раковиной, столешницей из оникса, унитазом-моноблоком, белой плиткой, бежевым полом и бирюзовой столешницей
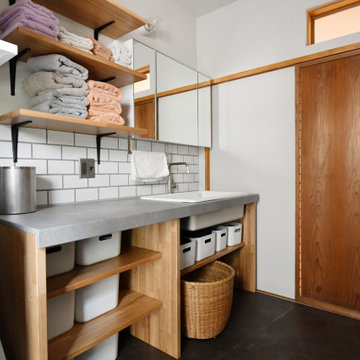
シンクはTOTOの病院用流し、カウンターはAICA製、脚部はタモ材を使用。
На фото: маленький туалет в стиле кантри с открытыми фасадами, светлыми деревянными фасадами, белой плиткой, плиткой кабанчик, столешницей из оникса, серой столешницей и встроенной тумбой для на участке и в саду
На фото: маленький туалет в стиле кантри с открытыми фасадами, светлыми деревянными фасадами, белой плиткой, плиткой кабанчик, столешницей из оникса, серой столешницей и встроенной тумбой для на участке и в саду

Luxury Master Bathroom
На фото: большая главная ванная комната в морском стиле с открытыми фасадами, белыми фасадами, отдельно стоящей ванной, двойным душем, раздельным унитазом, разноцветной плиткой, стеклянной плиткой, зелеными стенами, полом из сланца, накладной раковиной, столешницей из оникса, белым полом, душем с распашными дверями и синей столешницей с
На фото: большая главная ванная комната в морском стиле с открытыми фасадами, белыми фасадами, отдельно стоящей ванной, двойным душем, раздельным унитазом, разноцветной плиткой, стеклянной плиткой, зелеными стенами, полом из сланца, накладной раковиной, столешницей из оникса, белым полом, душем с распашными дверями и синей столешницей с
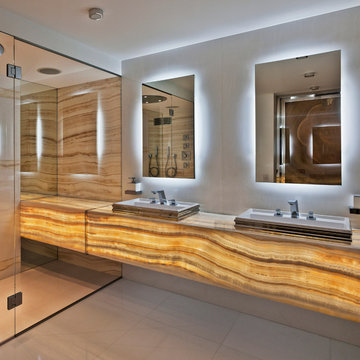
Contemporary Bathroom
Источник вдохновения для домашнего уюта: большая главная ванная комната в современном стиле с открытыми фасадами, желтыми фасадами, открытым душем, белой плиткой, плиткой из листового камня, белыми стенами, мраморным полом, столешницей из оникса и накладной раковиной
Источник вдохновения для домашнего уюта: большая главная ванная комната в современном стиле с открытыми фасадами, желтыми фасадами, открытым душем, белой плиткой, плиткой из листового камня, белыми стенами, мраморным полом, столешницей из оникса и накладной раковиной

Powder room with floating onyx vanity
На фото: туалет среднего размера в стиле модернизм с открытыми фасадами, полом из керамической плитки, врезной раковиной, столешницей из оникса, разноцветным полом и разноцветной столешницей
На фото: туалет среднего размера в стиле модернизм с открытыми фасадами, полом из керамической плитки, врезной раковиной, столешницей из оникса, разноцветным полом и разноцветной столешницей
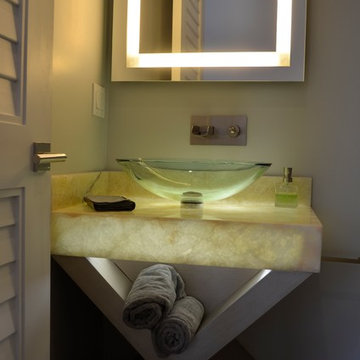
Robin Lampert
Стильный дизайн: маленький туалет в современном стиле с настольной раковиной, открытыми фасадами, серыми фасадами, столешницей из оникса, унитазом-моноблоком и серыми стенами для на участке и в саду - последний тренд
Стильный дизайн: маленький туалет в современном стиле с настольной раковиной, открытыми фасадами, серыми фасадами, столешницей из оникса, унитазом-моноблоком и серыми стенами для на участке и в саду - последний тренд

Quick ship - in stock - custom fast. We deliver all rooms quickly. Ask our experts. We will guide you to create your special spaces for your personal taste!!
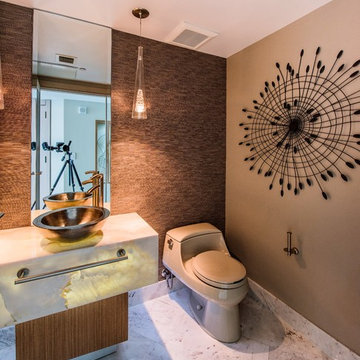
Onix counter with underlighting
Источник вдохновения для домашнего уюта: маленький туалет в современном стиле с открытыми фасадами, унитазом-моноблоком, белой плиткой, каменной плиткой, коричневыми стенами, мраморным полом, настольной раковиной и столешницей из оникса для на участке и в саду
Источник вдохновения для домашнего уюта: маленький туалет в современном стиле с открытыми фасадами, унитазом-моноблоком, белой плиткой, каменной плиткой, коричневыми стенами, мраморным полом, настольной раковиной и столешницей из оникса для на участке и в саду
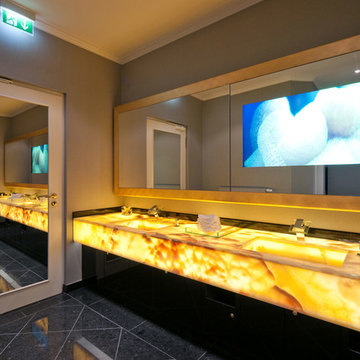
Пример оригинального дизайна: большая главная ванная комната в современном стиле с открытыми фасадами, желтыми фасадами, бежевыми стенами, полом из известняка, монолитной раковиной, столешницей из оникса, черным полом и бежевой столешницей

Home and Living Examiner said:
Modern renovation by J Design Group is stunning
J Design Group, an expert in luxury design, completed a new project in Tamarac, Florida, which involved the total interior remodeling of this home. We were so intrigued by the photos and design ideas, we decided to talk to J Design Group CEO, Jennifer Corredor. The concept behind the redesign was inspired by the client’s relocation.
Andrea Campbell: How did you get a feel for the client's aesthetic?
Jennifer Corredor: After a one-on-one with the Client, I could get a real sense of her aesthetics for this home and the type of furnishings she gravitated towards.
The redesign included a total interior remodeling of the client's home. All of this was done with the client's personal style in mind. Certain walls were removed to maximize the openness of the area and bathrooms were also demolished and reconstructed for a new layout. This included removing the old tiles and replacing with white 40” x 40” glass tiles for the main open living area which optimized the space immediately. Bedroom floors were dressed with exotic African Teak to introduce warmth to the space.
We also removed and replaced the outdated kitchen with a modern look and streamlined, state-of-the-art kitchen appliances. To introduce some color for the backsplash and match the client's taste, we introduced a splash of plum-colored glass behind the stove and kept the remaining backsplash with frosted glass. We then removed all the doors throughout the home and replaced with custom-made doors which were a combination of cherry with insert of frosted glass and stainless steel handles.
All interior lights were replaced with LED bulbs and stainless steel trims, including unique pendant and wall sconces that were also added. All bathrooms were totally gutted and remodeled with unique wall finishes, including an entire marble slab utilized in the master bath shower stall.
Once renovation of the home was completed, we proceeded to install beautiful high-end modern furniture for interior and exterior, from lines such as B&B Italia to complete a masterful design. One-of-a-kind and limited edition accessories and vases complimented the look with original art, most of which was custom-made for the home.
To complete the home, state of the art A/V system was introduced. The idea is always to enhance and amplify spaces in a way that is unique to the client and exceeds his/her expectations.
To see complete J Design Group featured article, go to: http://www.examiner.com/article/modern-renovation-by-j-design-group-is-stunning
Living Room,
Dining room,
Master Bedroom,
Master Bathroom,
Powder Bathroom,
Miami Interior Designers,
Miami Interior Designer,
Interior Designers Miami,
Interior Designer Miami,
Modern Interior Designers,
Modern Interior Designer,
Modern interior decorators,
Modern interior decorator,
Miami,
Contemporary Interior Designers,
Contemporary Interior Designer,
Interior design decorators,
Interior design decorator,
Interior Decoration and Design,
Black Interior Designers,
Black Interior Designer,
Interior designer,
Interior designers,
Home interior designers,
Home interior designer,
Daniel Newcomb
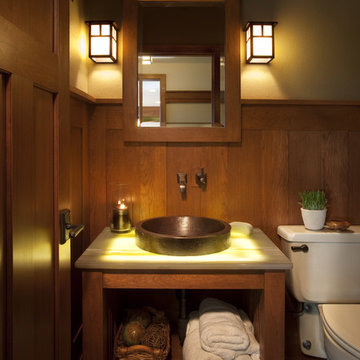
Пример оригинального дизайна: маленький туалет в стиле кантри с открытыми фасадами, коричневыми стенами, настольной раковиной, столешницей из оникса и раздельным унитазом для на участке и в саду
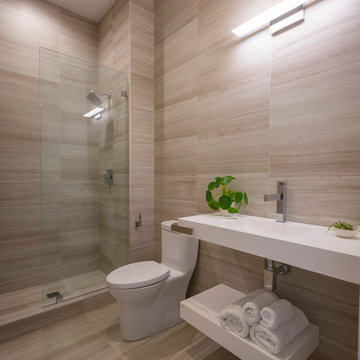
Photography by Ross Van Pelt
Идея дизайна: ванная комната среднего размера в стиле модернизм с открытыми фасадами, белыми фасадами, душем в нише, унитазом-моноблоком, разноцветной плиткой, плиткой из сланца, разноцветными стенами, полом из сланца, душевой кабиной, монолитной раковиной, столешницей из оникса, разноцветным полом, открытым душем и белой столешницей
Идея дизайна: ванная комната среднего размера в стиле модернизм с открытыми фасадами, белыми фасадами, душем в нише, унитазом-моноблоком, разноцветной плиткой, плиткой из сланца, разноцветными стенами, полом из сланца, душевой кабиной, монолитной раковиной, столешницей из оникса, разноцветным полом, открытым душем и белой столешницей
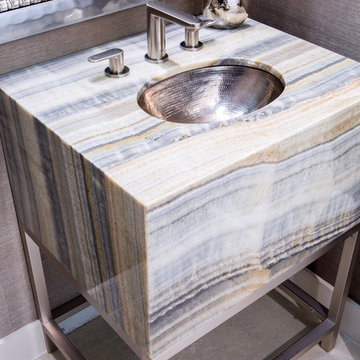
Powder bath - Mitered onyx sink - looks like a giant cube of stone! Set on a brushed nickel metal stand.
На фото: детская ванная комната среднего размера в современном стиле с врезной раковиной, открытыми фасадами, серыми фасадами, столешницей из оникса, унитазом-моноблоком, бежевой плиткой, каменной плиткой, бежевыми стенами и полом из керамогранита с
На фото: детская ванная комната среднего размера в современном стиле с врезной раковиной, открытыми фасадами, серыми фасадами, столешницей из оникса, унитазом-моноблоком, бежевой плиткой, каменной плиткой, бежевыми стенами и полом из керамогранита с
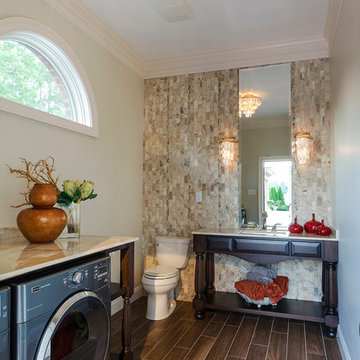
This is actually a pool bathroom for a large exterior project that we completed. Flooring is tile (not wood) and washer and dryer are great for all of the soaked beach towels! Countertops and Tile are honey onyx. Vanity was custom designed.
John Magor Photography

Свежая идея для дизайна: ванная комната среднего размера в стиле рустика с открытыми фасадами, темными деревянными фасадами, ванной в нише, душем над ванной, унитазом-моноблоком, коричневой плиткой, серой плиткой, плиткой из сланца, бежевыми стенами, полом из сланца, душевой кабиной, монолитной раковиной, столешницей из оникса, коричневым полом и шторкой для ванной - отличное фото интерьера
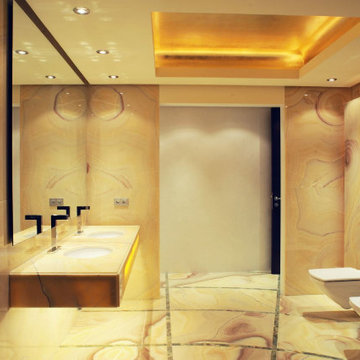
Baño de lujo completamente revestido de ONIX. Es una maravilla
На фото: большая главная ванная комната в стиле неоклассика (современная классика) с открытыми фасадами, желтыми фасадами, душем без бортиков, инсталляцией, желтой плиткой, мраморной плиткой, желтыми стенами, мраморным полом, врезной раковиной, столешницей из оникса, желтым полом, душем с распашными дверями и желтой столешницей
На фото: большая главная ванная комната в стиле неоклассика (современная классика) с открытыми фасадами, желтыми фасадами, душем без бортиков, инсталляцией, желтой плиткой, мраморной плиткой, желтыми стенами, мраморным полом, врезной раковиной, столешницей из оникса, желтым полом, душем с распашными дверями и желтой столешницей
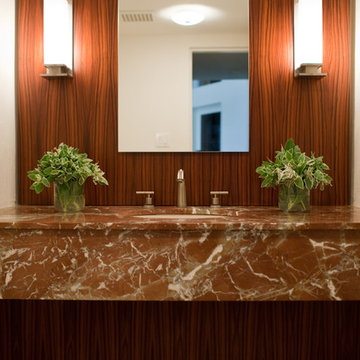
Photo Credit: jamie d photography
Пример оригинального дизайна: огромный туалет в стиле модернизм с открытыми фасадами, унитазом-моноблоком, полом из известняка, врезной раковиной и столешницей из оникса
Пример оригинального дизайна: огромный туалет в стиле модернизм с открытыми фасадами, унитазом-моноблоком, полом из известняка, врезной раковиной и столешницей из оникса
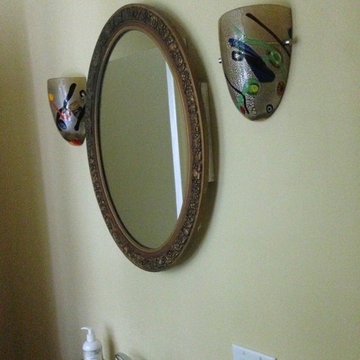
На фото: маленькая ванная комната в стиле модернизм с открытыми фасадами, светлыми деревянными фасадами, столешницей из оникса, желтыми стенами, душевой кабиной и монолитной раковиной для на участке и в саду
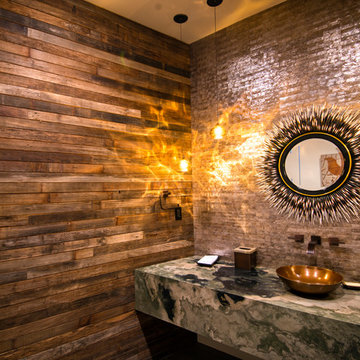
June Cannon
Источник вдохновения для домашнего уюта: туалет среднего размера в стиле рустика с открытыми фасадами, столешницей из оникса и разноцветной столешницей
Источник вдохновения для домашнего уюта: туалет среднего размера в стиле рустика с открытыми фасадами, столешницей из оникса и разноцветной столешницей
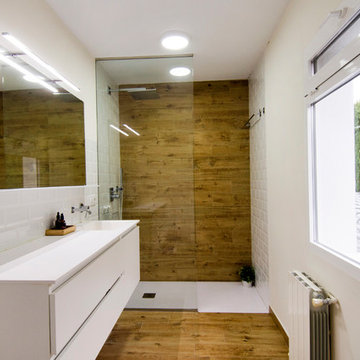
Raquel Abulaila Nuestros clientes necesitan que demos un giro a su casa empezando por los baños y cocina .Por la ubicación de la casa, la luz y las necesidades que requiere el proyecto , proponemos abrir huecos en baños y cocina , cambiamos distribuciones creando espacios con ventilación , luz natural y vistas a zonas verdes Nos encontramos la cocina , con una mala ventilación , de espaldas a la luz y muy poco funcional y la convertimos en un espacio luminoso y perfecto para trabajar
Reutilizamos los azulejos persistentes en el baño principal , y subimos el suelo por la pared , creando un espacio mucho mas luminoso .Elegimos colores neutros en los baños infantiles dejando un hueco de ventana de grandes dimensiones , y arriesgamos con un azulejo de ultima colección de Vives en el baño de cortesía dando un toque divertido a la casa.
Utilizamos los tonos blancos y el suelo de madera para unificar el restos de los espacios.
Санузел с открытыми фасадами и столешницей из оникса – фото дизайна интерьера
1

