Санузел с столешницей из нержавеющей стали – фото дизайна интерьера
Сортировать:
Бюджет
Сортировать:Популярное за сегодня
41 - 60 из 669 фото
1 из 2
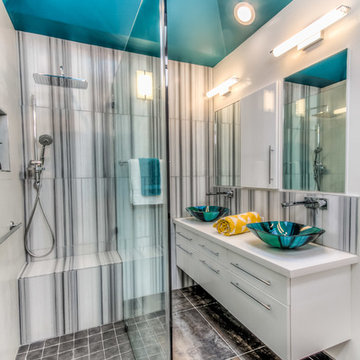
Стильный дизайн: ванная комната среднего размера в современном стиле с настольной раковиной, плоскими фасадами, белыми фасадами, открытым душем, серой плиткой, каменной плиткой, белыми стенами, душевой кабиной, столешницей из нержавеющей стали, разноцветным полом, открытым душем и белой столешницей - последний тренд
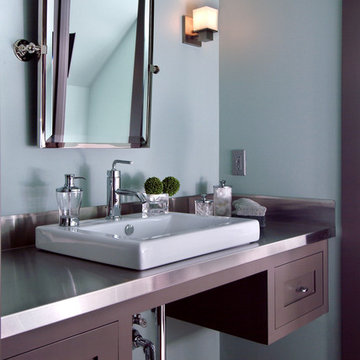
A unique combination of traditional design and an unpretentious, family-friendly floor plan, the Pemberley draws inspiration from European traditions as well as the American landscape. Picturesque rooflines of varying peaks and angles are echoed in the peaked living room with its large fireplace. The main floor includes a family room, large kitchen, dining room, den and master bedroom as well as an inviting screen porch with a built-in range. The upper level features three additional bedrooms, while the lower includes an exercise room, additional family room, sitting room, den, guest bedroom and trophy room.
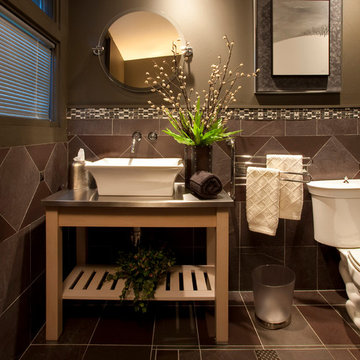
Идея дизайна: ванная комната в стиле неоклассика (современная классика) с настольной раковиной, столешницей из нержавеющей стали и бежевой плиткой

Rooftop Powder Room Pedistal Sink
На фото: маленький туалет в стиле фьюжн с черными фасадами, инсталляцией, зеленой плиткой, керамогранитной плиткой, разноцветными стенами, полом из ламината, врезной раковиной, столешницей из нержавеющей стали, серым полом, разноцветной столешницей, напольной тумбой, обоями на стенах и плоскими фасадами для на участке и в саду
На фото: маленький туалет в стиле фьюжн с черными фасадами, инсталляцией, зеленой плиткой, керамогранитной плиткой, разноцветными стенами, полом из ламината, врезной раковиной, столешницей из нержавеющей стали, серым полом, разноцветной столешницей, напольной тумбой, обоями на стенах и плоскими фасадами для на участке и в саду
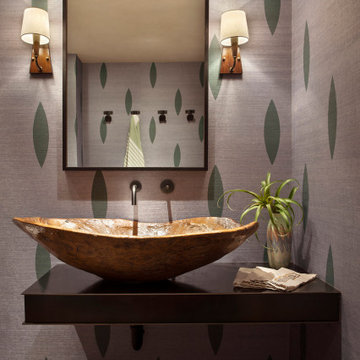
Mountain Modern Steel Countertop with Reclaimed Wood Vessel Sink
Стильный дизайн: туалет среднего размера в стиле рустика с открытыми фасадами, искусственно-состаренными фасадами, настольной раковиной, столешницей из нержавеющей стали и черной столешницей - последний тренд
Стильный дизайн: туалет среднего размера в стиле рустика с открытыми фасадами, искусственно-состаренными фасадами, настольной раковиной, столешницей из нержавеющей стали и черной столешницей - последний тренд
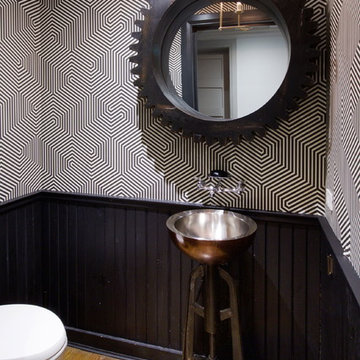
This Dutch Renaissance Revival style Brownstone located in a historic district of the Crown heights neighborhood of Brooklyn was built in 1899. The brownstone was converted to a boarding house in the 1950’s and experienced many years of neglect which made much of the interior detailing unsalvageable with the exception of the stairwell. Therefore the new owners decided to gut renovate the majority of the home, converting it into a four family home. The bottom two units are owner occupied, the design of each includes common elements yet also reflects the style of each owner. Both units have modern kitchens with new high end appliances and stone countertops. They both have had the original wood paneling restored or repaired and both feature large open bathrooms with freestanding tubs, marble slab walls and radiant heated concrete floors. The garden apartment features an open living/dining area that flows through the kitchen to get to the outdoor space. In the kitchen and living room feature large steel French doors which serve to bring the outdoors in. The garden was fully renovated and features a deck with a pergola. Other unique features of this apartment include a modern custom crown molding, a bright geometric tiled fireplace and the labyrinth wallpaper in the powder room. The upper two floors were designed as rental units and feature open kitchens/living areas, exposed brick walls and white subway tiled bathrooms.
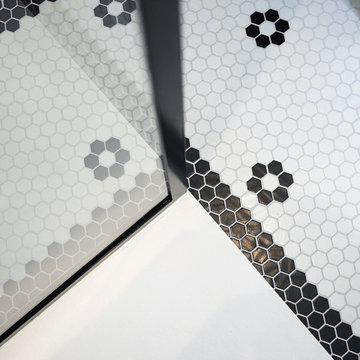
На фото: маленькая ванная комната в стиле модернизм с душем без бортиков, инсталляцией, белой плиткой, плиткой мозаикой, белыми стенами, полом из мозаичной плитки, душевой кабиной, настольной раковиной, столешницей из нержавеющей стали, белым полом, шторкой для ванной, черной столешницей, тумбой под одну раковину и напольной тумбой для на участке и в саду с
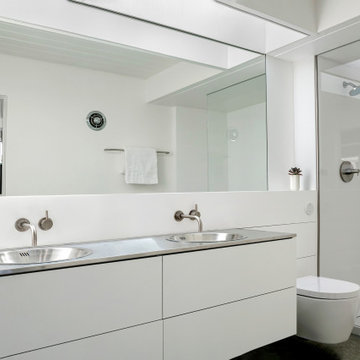
На фото: маленькая главная ванная комната в стиле ретро с плоскими фасадами, белыми фасадами, столешницей из нержавеющей стали, серой столешницей, тумбой под две раковины и подвесной тумбой для на участке и в саду
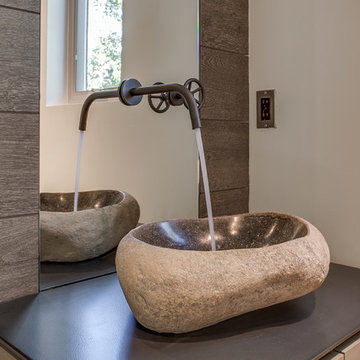
Стильный дизайн: маленький туалет в стиле модернизм с плоскими фасадами, коричневыми фасадами, унитазом-моноблоком, коричневой плиткой, керамогранитной плиткой, белыми стенами, полом из керамогранита, настольной раковиной и столешницей из нержавеющей стали для на участке и в саду - последний тренд
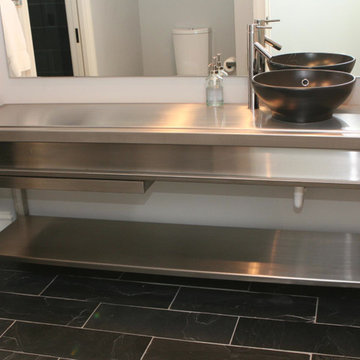
Stainless Steel bathroom cabinet on casters by Gallery Steel
На фото: ванная комната в стиле лофт с столешницей из нержавеющей стали
На фото: ванная комната в стиле лофт с столешницей из нержавеющей стали
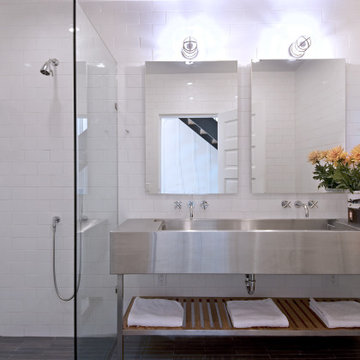
Treve Johnson Photography
Источник вдохновения для домашнего уюта: большая ванная комната в современном стиле с открытыми фасадами, душем без бортиков, белой плиткой, керамической плиткой, полом из керамической плитки, монолитной раковиной, столешницей из нержавеющей стали, открытым душем, тумбой под две раковины и напольной тумбой
Источник вдохновения для домашнего уюта: большая ванная комната в современном стиле с открытыми фасадами, душем без бортиков, белой плиткой, керамической плиткой, полом из керамической плитки, монолитной раковиной, столешницей из нержавеющей стали, открытым душем, тумбой под две раковины и напольной тумбой
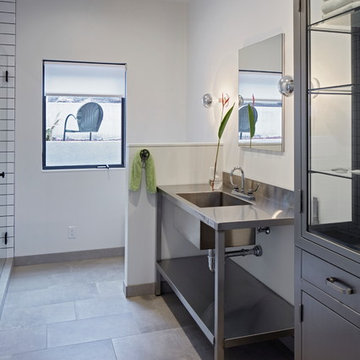
Sally Painter
На фото: ванная комната в современном стиле с открытыми фасадами, угловым душем, белой плиткой, плиткой кабанчик, белыми стенами, полом из керамогранита, душевой кабиной, монолитной раковиной, столешницей из нержавеющей стали, серым полом, душем с распашными дверями и серой столешницей с
На фото: ванная комната в современном стиле с открытыми фасадами, угловым душем, белой плиткой, плиткой кабанчик, белыми стенами, полом из керамогранита, душевой кабиной, монолитной раковиной, столешницей из нержавеющей стали, серым полом, душем с распашными дверями и серой столешницей с
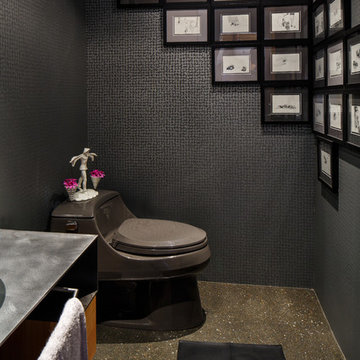
Black and silver metallic wallpaper adds drama to an artful arrangement original pen and ink drawings of the homeowner's beloved dogs.
This masculine bathroom is grounded with textured concrete flooring and a leather area rug.
Photo: Steve Baduljak

Renovation and expansion of a 1930s-era classic. Buying an old house can be daunting. But with careful planning and some creative thinking, phasing the improvements helped this family realize their dreams over time. The original International Style house was built in 1934 and had been largely untouched except for a small sunroom addition. Phase 1 construction involved opening up the interior and refurbishing all of the finishes. Phase 2 included a sunroom/master bedroom extension, renovation of an upstairs bath, a complete overhaul of the landscape and the addition of a swimming pool and terrace. And thirteen years after the owners purchased the home, Phase 3 saw the addition of a completely private master bedroom & closet, an entry vestibule and powder room, and a new covered porch.

Стильный дизайн: маленькая ванная комната в стиле лофт с открытыми фасадами, серыми фасадами, унитазом-моноблоком, серой плиткой, металлической плиткой, серыми стенами, полом из сланца, монолитной раковиной, столешницей из нержавеющей стали, серым полом и серой столешницей для на участке и в саду - последний тренд
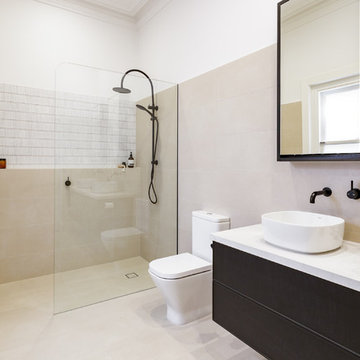
Идея дизайна: ванная комната среднего размера в стиле модернизм с фасадами с декоративным кантом, черными фасадами, открытым душем, цементной плиткой, душевой кабиной, настольной раковиной, столешницей из нержавеющей стали и белой столешницей
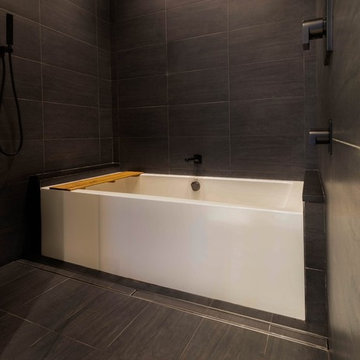
C&G A-Plus Interior Remodeling is remodeling general contractor that specializes in the renovation of apartments in New York City. Our areas of expertise lie in renovating bathrooms, kitchens, and complete renovations of apartments. We also have experience in horizontal and vertical combinations of spaces. We manage all finished trades in the house, and partner with specialty trades like electricians and plumbers to do mechanical work. We rely on knowledgeable office staff that will help get your project approved with building management and board. We act quickly upon building approval and contract. Rest assured you will be guided by team all the way through until completion.

Источник вдохновения для домашнего уюта: ванная комната среднего размера в стиле лофт с открытыми фасадами, фасадами цвета дерева среднего тона, открытым душем, раздельным унитазом, желтыми стенами, врезной раковиной, накладной ванной, бетонным полом, душевой кабиной, столешницей из нержавеющей стали, открытым душем, керамогранитной плиткой, коричневым полом и серой столешницей
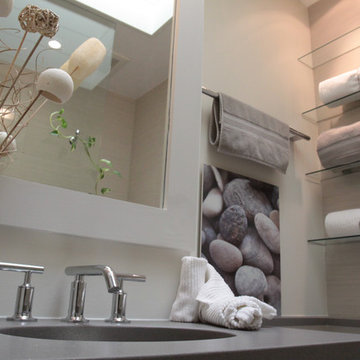
Creative use of space makes this bathroom functional and pretty.
Пример оригинального дизайна: главная ванная комната среднего размера в современном стиле с фасадами островного типа, серыми фасадами, душем в нише, унитазом-моноблоком, серыми стенами, полом из галечной плитки, врезной раковиной и столешницей из нержавеющей стали
Пример оригинального дизайна: главная ванная комната среднего размера в современном стиле с фасадами островного типа, серыми фасадами, душем в нише, унитазом-моноблоком, серыми стенами, полом из галечной плитки, врезной раковиной и столешницей из нержавеющей стали
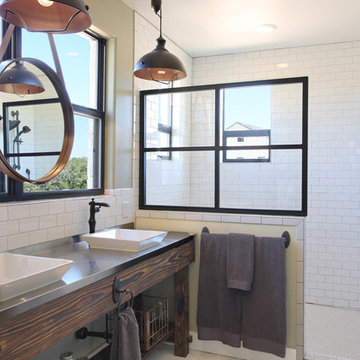
The master bedroom and bath are positioned at an angle to take advantage of sunsets and an up-river view.
На фото: ванная комната в стиле кантри с белой плиткой, белыми стенами, настольной раковиной, столешницей из нержавеющей стали и душем с распашными дверями с
На фото: ванная комната в стиле кантри с белой плиткой, белыми стенами, настольной раковиной, столешницей из нержавеющей стали и душем с распашными дверями с
Санузел с столешницей из нержавеющей стали – фото дизайна интерьера
3

