Санузел с столешницей из меди – фото дизайна интерьера
Сортировать:
Бюджет
Сортировать:Популярное за сегодня
161 - 180 из 217 фото
1 из 2
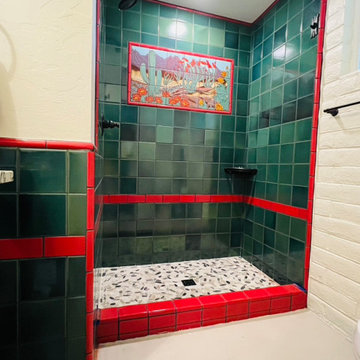
На фото: маленькая ванная комната в стиле фьюжн с фасадами в стиле шейкер, зелеными фасадами, душем в нише, зеленой плиткой, терракотовой плиткой, белыми стенами, бетонным полом, душевой кабиной, столешницей из меди, белым полом, шторкой для ванной, тумбой под одну раковину и встроенной тумбой для на участке и в саду с
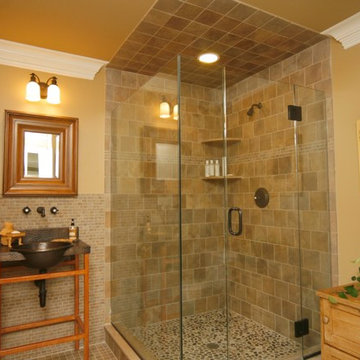
Свежая идея для дизайна: ванная комната в классическом стиле с открытыми фасадами, светлыми деревянными фасадами, галечной плиткой и столешницей из меди - отличное фото интерьера
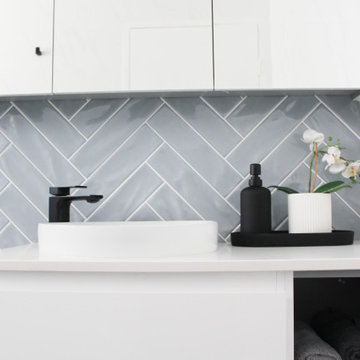
Свежая идея для дизайна: ванная комната среднего размера в стиле модернизм с плоскими фасадами, белыми фасадами, открытым душем, унитазом-моноблоком, синими стенами, полом из керамогранита, душевой кабиной, настольной раковиной, столешницей из меди, черным полом, открытым душем, белой столешницей, тумбой под одну раковину и подвесной тумбой - отличное фото интерьера
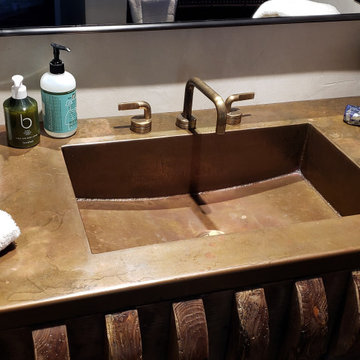
Formed Copper Countertops are formed from durable 16 gauge solid Copper sheets with a solid wood substrate. Laser cut to perfection and formed on our CNC brake, these counters can be made any thickness, any size and are available in several patina colors.
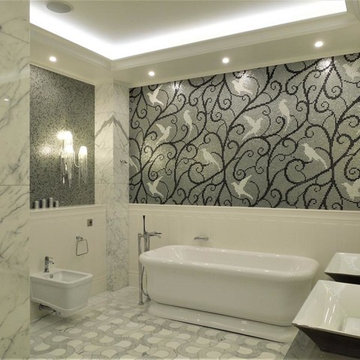
Гальперина Наталья, Гальперин Денис
Пример оригинального дизайна: большая главная ванная комната в стиле неоклассика (современная классика) с фасадами с выступающей филенкой, белыми фасадами, отдельно стоящей ванной, душем над ванной, раздельным унитазом, красной плиткой, керамической плиткой, разноцветными стенами, полом из мозаичной плитки, настольной раковиной, столешницей из меди, серым полом, открытым душем и серой столешницей
Пример оригинального дизайна: большая главная ванная комната в стиле неоклассика (современная классика) с фасадами с выступающей филенкой, белыми фасадами, отдельно стоящей ванной, душем над ванной, раздельным унитазом, красной плиткой, керамической плиткой, разноцветными стенами, полом из мозаичной плитки, настольной раковиной, столешницей из меди, серым полом, открытым душем и серой столешницей
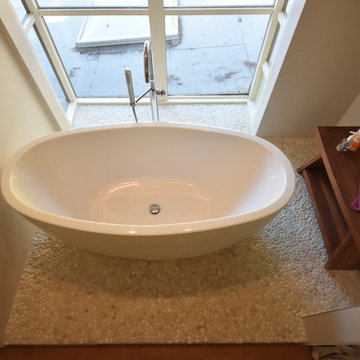
Complete Master bath remodel. Removed a Roman tub and built it up to put a stand alone tub with tub filler and shower head beside the tub.
Источник вдохновения для домашнего уюта: большая главная ванная комната в стиле модернизм с плоскими фасадами, фасадами цвета дерева среднего тона, отдельно стоящей ванной, угловым душем, унитазом-моноблоком, бежевой плиткой, керамогранитной плиткой, бежевыми стенами, полом из галечной плитки, врезной раковиной, столешницей из меди и бежевым полом
Источник вдохновения для домашнего уюта: большая главная ванная комната в стиле модернизм с плоскими фасадами, фасадами цвета дерева среднего тона, отдельно стоящей ванной, угловым душем, унитазом-моноблоком, бежевой плиткой, керамогранитной плиткой, бежевыми стенами, полом из галечной плитки, врезной раковиной, столешницей из меди и бежевым полом
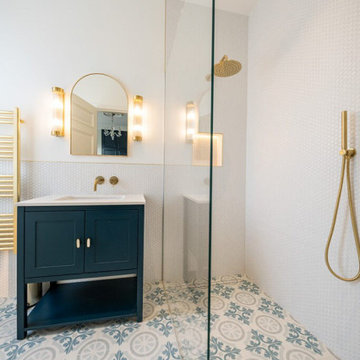
Within the contemporary allure of this Exquisite House, the bathroom is a sanctuary of elegance and sophistication. The modern design seamlessly merges with timeless elements, creating a space that exudes both luxury and a refined, formal ambiance. The sleek lines of the fixtures and the carefully chosen design elements contribute to a meticulous attention to detail. The bathroom becomes a haven where contemporary aesthetics meet a formal vibe, showcasing the perfect blend of functionality and opulence. Every aspect, from the choice of materials to the lighting, reflects a commitment to creating a bathroom that is not only stylish but also an embodiment of exquisite refinement within the modern framework of the house.
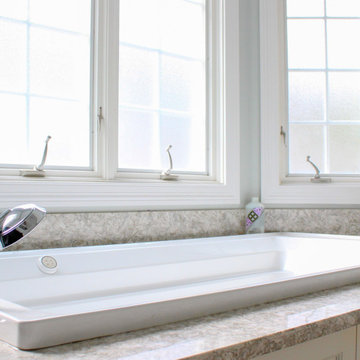
This drop-in bathtub with bubble massage is a perfect fit in this spa inspired eclectic bathroom. With white painted panels and a warm Cambria quartz top, the light shades work well with the quarter sawn oak elements elsewhere in the bathroom, and the ample natural light provides a serene and soothing place to relax and unwind.
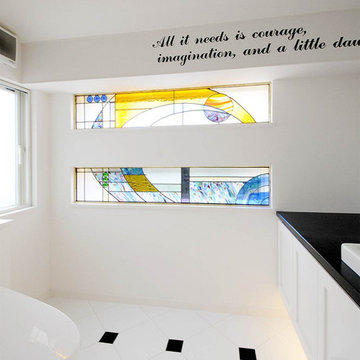
エントランスのステンドグラスと共通の作家の作品やオーナーの座右の銘がデザインされた遊び心が光るレストルーム。
На фото: туалет в викторианском стиле с белыми фасадами, унитазом-моноблоком, белой плиткой, белыми стенами, врезной раковиной, столешницей из меди, белым полом и черной столешницей с
На фото: туалет в викторианском стиле с белыми фасадами, унитазом-моноблоком, белой плиткой, белыми стенами, врезной раковиной, столешницей из меди, белым полом и черной столешницей с
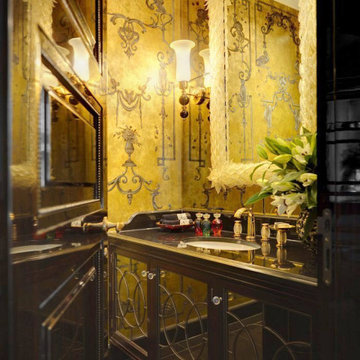
This golden bathroom throws you right back to a 20's powder room. Are you ready to spray perfume and put on a feather scarf?
На фото: главная ванная комната среднего размера в классическом стиле с стеклянными фасадами, коричневыми фасадами, желтыми стенами, накладной раковиной, столешницей из меди, серым полом, желтой столешницей, акцентной стеной, тумбой под одну раковину, встроенной тумбой, кессонным потолком и обоями на стенах с
На фото: главная ванная комната среднего размера в классическом стиле с стеклянными фасадами, коричневыми фасадами, желтыми стенами, накладной раковиной, столешницей из меди, серым полом, желтой столешницей, акцентной стеной, тумбой под одну раковину, встроенной тумбой, кессонным потолком и обоями на стенах с
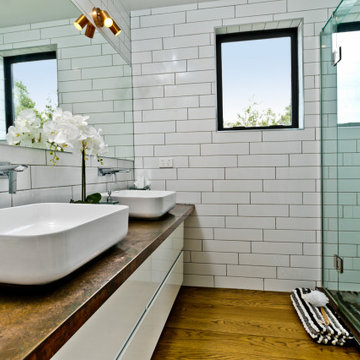
На фото: ванная комната в стиле неоклассика (современная классика) с душем в нише, инсталляцией, белой плиткой, плиткой кабанчик, белыми стенами, паркетным полом среднего тона, настольной раковиной, столешницей из меди, душем с распашными дверями, тумбой под две раковины и подвесной тумбой
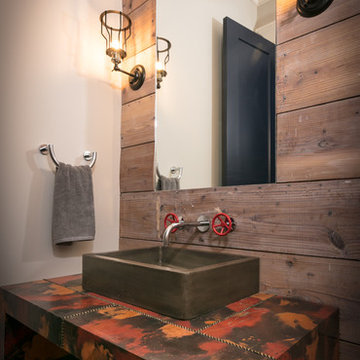
Connie Anderson
Идея дизайна: туалет в стиле кантри с настольной раковиной и столешницей из меди
Идея дизайна: туалет в стиле кантри с настольной раковиной и столешницей из меди

Hood House is a playful protector that respects the heritage character of Carlton North whilst celebrating purposeful change. It is a luxurious yet compact and hyper-functional home defined by an exploration of contrast: it is ornamental and restrained, subdued and lively, stately and casual, compartmental and open.
For us, it is also a project with an unusual history. This dual-natured renovation evolved through the ownership of two separate clients. Originally intended to accommodate the needs of a young family of four, we shifted gears at the eleventh hour and adapted a thoroughly resolved design solution to the needs of only two. From a young, nuclear family to a blended adult one, our design solution was put to a test of flexibility.
The result is a subtle renovation almost invisible from the street yet dramatic in its expressive qualities. An oblique view from the northwest reveals the playful zigzag of the new roof, the rippling metal hood. This is a form-making exercise that connects old to new as well as establishing spatial drama in what might otherwise have been utilitarian rooms upstairs. A simple palette of Australian hardwood timbers and white surfaces are complimented by tactile splashes of brass and rich moments of colour that reveal themselves from behind closed doors.
Our internal joke is that Hood House is like Lazarus, risen from the ashes. We’re grateful that almost six years of hard work have culminated in this beautiful, protective and playful house, and so pleased that Glenda and Alistair get to call it home.

Hood House is a playful protector that respects the heritage character of Carlton North whilst celebrating purposeful change. It is a luxurious yet compact and hyper-functional home defined by an exploration of contrast: it is ornamental and restrained, subdued and lively, stately and casual, compartmental and open.
For us, it is also a project with an unusual history. This dual-natured renovation evolved through the ownership of two separate clients. Originally intended to accommodate the needs of a young family of four, we shifted gears at the eleventh hour and adapted a thoroughly resolved design solution to the needs of only two. From a young, nuclear family to a blended adult one, our design solution was put to a test of flexibility.
The result is a subtle renovation almost invisible from the street yet dramatic in its expressive qualities. An oblique view from the northwest reveals the playful zigzag of the new roof, the rippling metal hood. This is a form-making exercise that connects old to new as well as establishing spatial drama in what might otherwise have been utilitarian rooms upstairs. A simple palette of Australian hardwood timbers and white surfaces are complimented by tactile splashes of brass and rich moments of colour that reveal themselves from behind closed doors.
Our internal joke is that Hood House is like Lazarus, risen from the ashes. We’re grateful that almost six years of hard work have culminated in this beautiful, protective and playful house, and so pleased that Glenda and Alistair get to call it home.
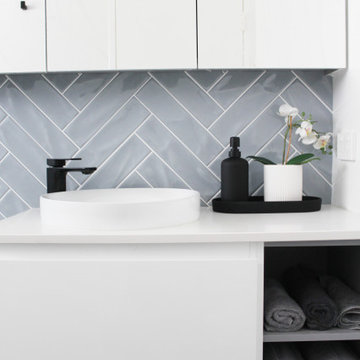
На фото: ванная комната среднего размера в стиле модернизм с плоскими фасадами, белыми фасадами, открытым душем, унитазом-моноблоком, синими стенами, полом из керамогранита, душевой кабиной, настольной раковиной, столешницей из меди, черным полом, открытым душем, белой столешницей, тумбой под одну раковину и подвесной тумбой с
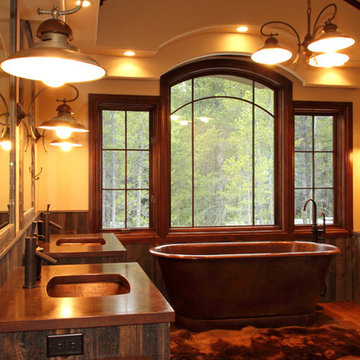
На фото: большая главная ванная комната в стиле рустика с врезной раковиной, фасадами цвета дерева среднего тона, отдельно стоящей ванной, бежевыми стенами, паркетным полом среднего тона, фасадами в стиле шейкер и столешницей из меди с
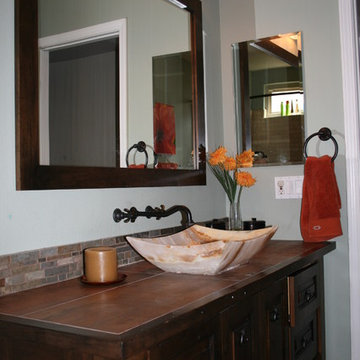
To accommodate both young children and guests we had a cabinet custom made slightly lower and added a beautiful raised vessel sink. Gorgeous for guests and great for every day use!
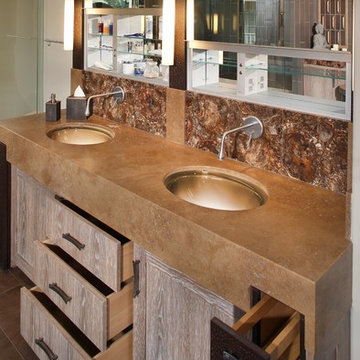
Not only is our zen style bathroom serene, it also features roll-up hideaway mirrored medicine cabinets, under lit glass Vitraform sinks and custom designed dragonfly sinks stoppers.
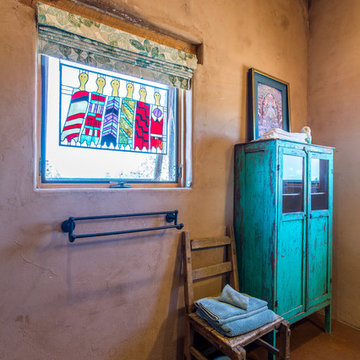
The master bath was pulled together with a soft and bright roman shade fabric that brought in the colors from painted furniture in the room and the stained glass panels.

This powder room sits between the kitchen and the home office. To maximize space, we built a furniture-like vanity with a vessel sink on top and a wall mounted faucet. We placed pocket doors on both sides, and wrapped the room in a custom-made wainscoting, painted green with a glazed finish.
Санузел с столешницей из меди – фото дизайна интерьера
9

