Санузел с фасадами цвета дерева среднего тона и столешницей из кварцита – фото дизайна интерьера
Сортировать:
Бюджет
Сортировать:Популярное за сегодня
1 - 20 из 5 610 фото

photo credit: Haris Kenjar
Original Mission tile floor.
Arteriors lighting.
Newport Brass faucets.
West Elm mirror.
Victoria + Albert tub.
caesarstone countertops
custom tile bath surround

We plastered the walls and ceilings throughout this expansive Hill Country home for Baxter Design Group. The plastering and the custom stained beams and woodwork throughout give this home an authentic Old World vibe.
Guest Bathroom featuring blue and white tile and plaster walls.

Mountain View Modern master bath with curbless shower, bamboo cabinets and double trough sink.
Green Heath Ceramics tile on shower wall, also in shower niche (reflected in mirror)
Exposed beams and skylight in ceiling.
Photography: Mark Pinkerton VI360

APD was hired to update the kitchen, living room, primary bathroom and bedroom, and laundry room in this suburban townhome. The design brought an aesthetic that incorporated a fresh updated and current take on traditional while remaining timeless and classic. The kitchen layout moved cooking to the exterior wall providing a beautiful range and hood moment. Removing an existing peninsula and re-orienting the island orientation provided a functional floorplan while adding extra storage in the same square footage. A specific design request from the client was bar cabinetry integrated into the stair railing, and we could not be more thrilled with how it came together!
The primary bathroom experienced a major overhaul by relocating both the shower and double vanities and removing an un-used soaker tub. The design added linen storage and seated beauty vanity while expanding the shower to a luxurious size. Dimensional tile at the shower accent wall relates to the dimensional tile at the kitchen backsplash without matching the two spaces to each other while tones of cream, taupe, and warm woods with touches of gray are a cohesive thread throughout.

Master Bed/Bath Remodel
Стильный дизайн: маленькая ванная комната в современном стиле с плоскими фасадами, отдельно стоящей ванной, душем без бортиков, керамической плиткой, полом из терраццо, врезной раковиной, столешницей из кварцита, душем с распашными дверями, тумбой под две раковины, подвесной тумбой, фасадами цвета дерева среднего тона, синей плиткой, белыми стенами, серым полом и серой столешницей для на участке и в саду - последний тренд
Стильный дизайн: маленькая ванная комната в современном стиле с плоскими фасадами, отдельно стоящей ванной, душем без бортиков, керамической плиткой, полом из терраццо, врезной раковиной, столешницей из кварцита, душем с распашными дверями, тумбой под две раковины, подвесной тумбой, фасадами цвета дерева среднего тона, синей плиткой, белыми стенами, серым полом и серой столешницей для на участке и в саду - последний тренд

На фото: большая главная ванная комната в скандинавском стиле с фасадами в стиле шейкер, фасадами цвета дерева среднего тона, отдельно стоящей ванной, душевой комнатой, унитазом-моноблоком, белой плиткой, плиткой мозаикой, белыми стенами, полом из мозаичной плитки, настольной раковиной, столешницей из кварцита, разноцветным полом, открытым душем, серой столешницей, тумбой под две раковины и подвесной тумбой

Modern farmhouse bathroom, with soaking tub under window, custom shelving and travertine tile.
На фото: большая главная ванная комната в стиле кантри с фасадами островного типа, фасадами цвета дерева среднего тона, накладной ванной, раздельным унитазом, белой плиткой, плиткой из травертина, белыми стенами, полом из травертина, столешницей из кварцита, белым полом, белой столешницей, тумбой под две раковины, встроенной тумбой, сводчатым потолком, душем в нише, душем с распашными дверями и врезной раковиной
На фото: большая главная ванная комната в стиле кантри с фасадами островного типа, фасадами цвета дерева среднего тона, накладной ванной, раздельным унитазом, белой плиткой, плиткой из травертина, белыми стенами, полом из травертина, столешницей из кварцита, белым полом, белой столешницей, тумбой под две раковины, встроенной тумбой, сводчатым потолком, душем в нише, душем с распашными дверями и врезной раковиной

A complete redesign of mudroom, half bath and entry-way. My design included shiplapping walls, custom storage bench, work space above laundry, new door. I selected paint colors, light and bathroom fixtures and entryway furnishings.
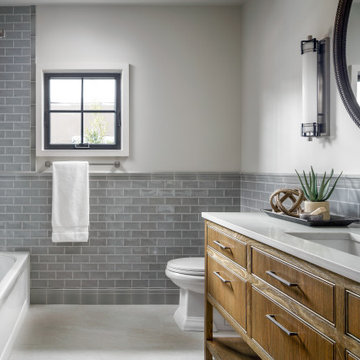
На фото: маленькая детская ванная комната в стиле неоклассика (современная классика) с керамической плиткой, серыми стенами, полом из керамогранита, врезной раковиной, столешницей из кварцита, белым полом, белой столешницей, тумбой под одну раковину, напольной тумбой, фасадами цвета дерева среднего тона, ванной в нише и серой плиткой для на участке и в саду

This Master Bathroom remodel removed some framing and drywall above and at the sides of the shower opening to enlarge the shower entry and provide a breathtaking view to the exotic polished porcelain marble tile in a 24 x 48 size used inside. The sliced stone used in the curved floor design was hand placed by the tile installer to eliminate the tile outlines sometimes seen in lesser quality installations. The agate design glass tiles used as the backsplash and mirror surround delight the eye. The warm brown griege cabinetry have custom designed drawer interiors to work around the plumbing underneath. Floating vanities add visual space to the room. The dark brown in the herringbone shower floor is repeated in the master bedroom wood flooring coloring so that the entire master suite flows.
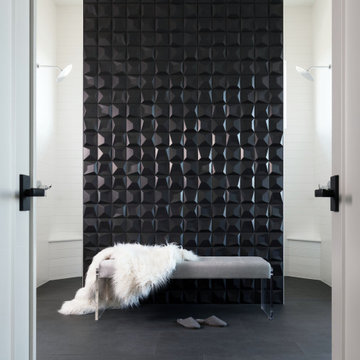
Modern Master Bath with bold 3D tile focal wall, walk in shower, freestanding tub, picturesque view, stained walnut, flat-panel vanities
Свежая идея для дизайна: большая главная ванная комната в стиле модернизм с плоскими фасадами, фасадами цвета дерева среднего тона, отдельно стоящей ванной, черной плиткой, керамической плиткой, белыми стенами, полом из керамической плитки, столешницей из кварцита, серым полом и черной столешницей - отличное фото интерьера
Свежая идея для дизайна: большая главная ванная комната в стиле модернизм с плоскими фасадами, фасадами цвета дерева среднего тона, отдельно стоящей ванной, черной плиткой, керамической плиткой, белыми стенами, полом из керамической плитки, столешницей из кварцита, серым полом и черной столешницей - отличное фото интерьера

Идея дизайна: главная ванная комната среднего размера в скандинавском стиле с плоскими фасадами, белыми стенами, полом из мозаичной плитки, врезной раковиной, столешницей из кварцита, белой столешницей, фасадами цвета дерева среднего тона, белой плиткой, разноцветным полом, душем в нише, керамической плиткой и душем с распашными дверями

Lisa Duncan Photography
На фото: главная ванная комната среднего размера в стиле модернизм с плоскими фасадами, фасадами цвета дерева среднего тона, душем без бортиков, унитазом-моноблоком, серой плиткой, керамической плиткой, серыми стенами, полом из керамической плитки, врезной раковиной, столешницей из кварцита, серым полом, открытым душем и бежевой столешницей
На фото: главная ванная комната среднего размера в стиле модернизм с плоскими фасадами, фасадами цвета дерева среднего тона, душем без бортиков, унитазом-моноблоком, серой плиткой, керамической плиткой, серыми стенами, полом из керамической плитки, врезной раковиной, столешницей из кварцита, серым полом, открытым душем и бежевой столешницей
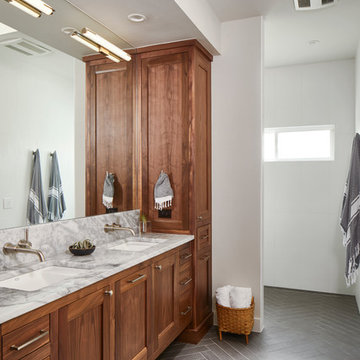
Cherry Lane Residence Master Bathroom. Construction by RisherMartin Fine Homes. Photography by Andrea Calo.
Источник вдохновения для домашнего уюта: главная ванная комната среднего размера в стиле неоклассика (современная классика) с фасадами в стиле шейкер, фасадами цвета дерева среднего тона, серой плиткой, белыми стенами, столешницей из кварцита, серым полом, врезной раковиной и серой столешницей
Источник вдохновения для домашнего уюта: главная ванная комната среднего размера в стиле неоклассика (современная классика) с фасадами в стиле шейкер, фасадами цвета дерева среднего тона, серой плиткой, белыми стенами, столешницей из кварцита, серым полом, врезной раковиной и серой столешницей

Deep and rich woods are set off by brass fixtures, Brick textured porcelain tile add warmth.
Идея дизайна: большая главная ванная комната в современном стиле с фасадами цвета дерева среднего тона, отдельно стоящей ванной, белой плиткой, плиткой кабанчик, белыми стенами, мраморным полом, врезной раковиной, столешницей из кварцита, белым полом, душем в нише и плоскими фасадами
Идея дизайна: большая главная ванная комната в современном стиле с фасадами цвета дерева среднего тона, отдельно стоящей ванной, белой плиткой, плиткой кабанчик, белыми стенами, мраморным полом, врезной раковиной, столешницей из кварцита, белым полом, душем в нише и плоскими фасадами
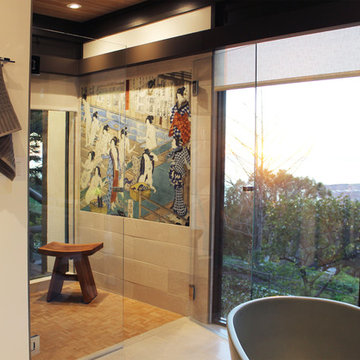
Стильный дизайн: большая главная ванная комната в восточном стиле с плоскими фасадами, отдельно стоящей ванной, душем без бортиков, биде, серой плиткой, керамогранитной плиткой, полом из керамогранита, врезной раковиной, столешницей из кварцита, серым полом, душем с распашными дверями, белыми стенами и фасадами цвета дерева среднего тона - последний тренд
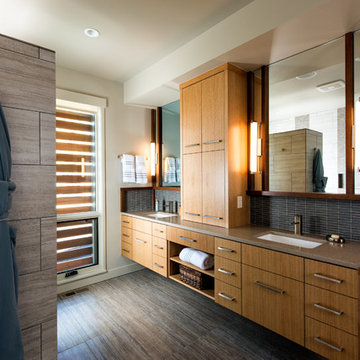
Пример оригинального дизайна: большая главная ванная комната в современном стиле с плоскими фасадами, фасадами цвета дерева среднего тона, серой плиткой, бежевыми стенами, врезной раковиной, столешницей из кварцита, душем над ванной, раздельным унитазом, плиткой мозаикой, полом из травертина, бежевым полом и открытым душем

A Minimal Modern Spa Bathroom completed by Storybook Interiors of Grand Rapids, Michigan.
На фото: главная ванная комната среднего размера в стиле модернизм с серой плиткой, столешницей из кварцита, плоскими фасадами, фасадами цвета дерева среднего тона, отдельно стоящей ванной, унитазом-моноблоком, керамической плиткой, полом из керамической плитки, настольной раковиной и разноцветными стенами
На фото: главная ванная комната среднего размера в стиле модернизм с серой плиткой, столешницей из кварцита, плоскими фасадами, фасадами цвета дерева среднего тона, отдельно стоящей ванной, унитазом-моноблоком, керамической плиткой, полом из керамической плитки, настольной раковиной и разноцветными стенами
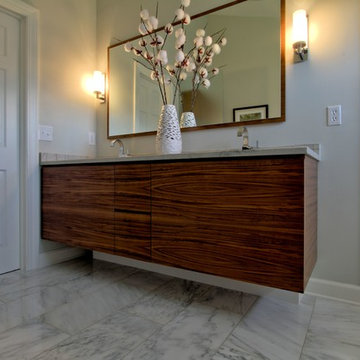
This contemporary wall hung vanity, made of walnut veneers and solids, has no hardware. The door and drawer fronts are beveled across the top edge.
The contemporary design master bath includes carrara marble floor tile, patterned glazed ceramic wall tile, and a White Macaubas Quartzite countertop.
Design by Christopher Wright, CR
Built by WrightWorks, LLC.
Photos by Christopher Wright, CR
WrightWorks, LLC--a Greater Indianapolis and Carmel, IN remodeling company.

На фото: большой главный совмещенный санузел в стиле кантри с фасадами в стиле шейкер, фасадами цвета дерева среднего тона, отдельно стоящей ванной, душевой комнатой, белой плиткой, белыми стенами, полом из керамической плитки, врезной раковиной, столешницей из кварцита, бежевым полом, душем с распашными дверями, тумбой под одну раковину, подвесной тумбой, деревянными стенами и черной столешницей с
Санузел с фасадами цвета дерева среднего тона и столешницей из кварцита – фото дизайна интерьера
1

