Санузел с столешницей из известняка – фото дизайна интерьера с невысоким бюджетом
Сортировать:
Бюджет
Сортировать:Популярное за сегодня
1 - 20 из 147 фото

John Gruen
Источник вдохновения для домашнего уюта: туалет среднего размера в классическом стиле с врезной раковиной, открытыми фасадами, белыми фасадами, столешницей из известняка, синими стенами и паркетным полом среднего тона
Источник вдохновения для домашнего уюта: туалет среднего размера в классическом стиле с врезной раковиной, открытыми фасадами, белыми фасадами, столешницей из известняка, синими стенами и паркетным полом среднего тона
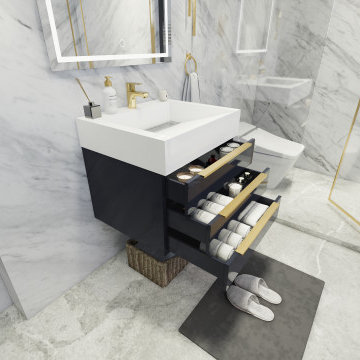
23.5″ W x 19.75″ D x 36″ H
• 3 drawers and 2 shelves
• Aluminum alloy frame
• MDF cabinet
• Reinforced acrylic sink top
• Fully assembled for easy installation
• Scratch, stain, and bacteria resistant surface
• Integrated European soft-closing hardware
• Multi stage finish to ensure durability and quality
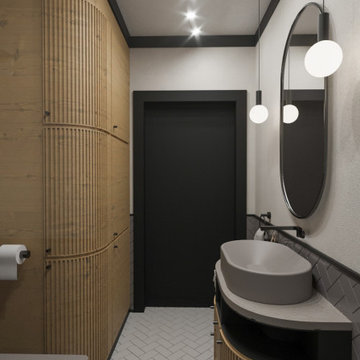
Стильный дизайн: маленькая главная ванная комната со стиральной машиной в стиле модернизм с фасадами островного типа, коричневыми фасадами, открытым душем, унитазом-моноблоком, серой плиткой, керамической плиткой, белыми стенами, полом из керамической плитки, настольной раковиной, столешницей из известняка, бежевым полом, открытым душем, бежевой столешницей, тумбой под одну раковину и напольной тумбой для на участке и в саду - последний тренд
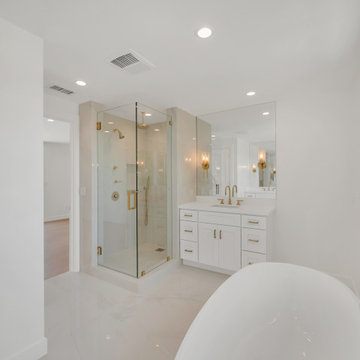
@BuildCisco 1-877-BUILD-57
На фото: большая главная ванная комната в стиле кантри с фасадами в стиле шейкер, белыми фасадами, отдельно стоящей ванной, угловым душем, раздельным унитазом, белой плиткой, керамогранитной плиткой, белыми стенами, мраморным полом, врезной раковиной, столешницей из известняка, белым полом, душем с распашными дверями, белой столешницей, сиденьем для душа, тумбой под одну раковину и встроенной тумбой с
На фото: большая главная ванная комната в стиле кантри с фасадами в стиле шейкер, белыми фасадами, отдельно стоящей ванной, угловым душем, раздельным унитазом, белой плиткой, керамогранитной плиткой, белыми стенами, мраморным полом, врезной раковиной, столешницей из известняка, белым полом, душем с распашными дверями, белой столешницей, сиденьем для душа, тумбой под одну раковину и встроенной тумбой с
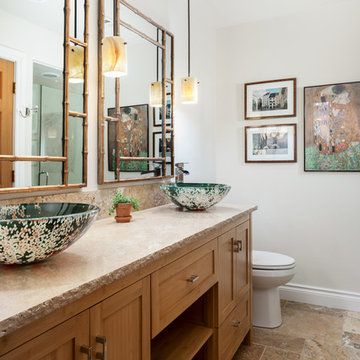
Guest bath with Limestone countertops, glass vessel sinks, and bamboo framed mirrors. Pendant lights hang from the ceiling for added ambiance.
Chris Reilmann Photo
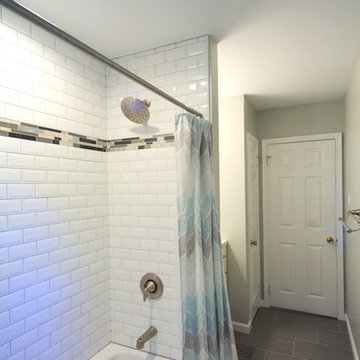
Because the bathroom is narrow, large tiles set perpendicular to the length of the bathroom help to visually widen the space.
Идея дизайна: маленькая ванная комната в стиле кантри с фасадами островного типа, белыми фасадами, ванной в нише, душем над ванной, раздельным унитазом, белой плиткой, керамической плиткой, серыми стенами, полом из керамогранита, врезной раковиной и столешницей из известняка для на участке и в саду
Идея дизайна: маленькая ванная комната в стиле кантри с фасадами островного типа, белыми фасадами, ванной в нише, душем над ванной, раздельным унитазом, белой плиткой, керамической плиткой, серыми стенами, полом из керамогранита, врезной раковиной и столешницей из известняка для на участке и в саду
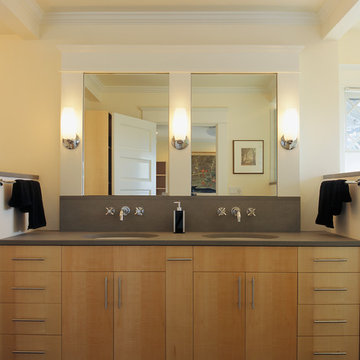
Dual Sinks in Bathroom Remodel
Sozinho Photography
Стильный дизайн: главная ванная комната среднего размера в стиле неоклассика (современная классика) с врезной раковиной, плоскими фасадами, светлыми деревянными фасадами, столешницей из известняка, угловым душем, унитазом-моноблоком, бежевыми стенами и полом из сланца - последний тренд
Стильный дизайн: главная ванная комната среднего размера в стиле неоклассика (современная классика) с врезной раковиной, плоскими фасадами, светлыми деревянными фасадами, столешницей из известняка, угловым душем, унитазом-моноблоком, бежевыми стенами и полом из сланца - последний тренд
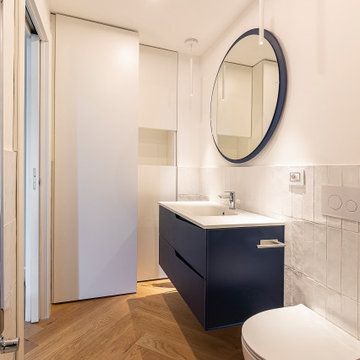
Источник вдохновения для домашнего уюта: маленький туалет в стиле модернизм с плоскими фасадами, синими фасадами, раздельным унитазом, белой плиткой, керамической плиткой, желтыми стенами, светлым паркетным полом, монолитной раковиной, столешницей из известняка, бежевым полом, белой столешницей и напольной тумбой для на участке и в саду
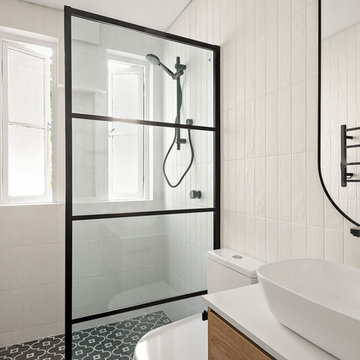
Original Deco apartment transformed into contemporary garden apartment. New French doors opening onto leafy garden. Contemporary kitchen and joinery, new porcelain pendants, satin white handmade subway tiles and beautiful teal encaustic floor tiles with black accents create the detail to this budget renovation.
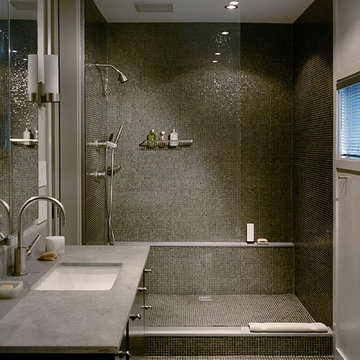
The project is a modest renovation of Watertown duplex to give the spaces a more modern clean and contemporary feel. Minimizing major cost impacts the success in this this project was opening spaces where possible and reconfiguring layout to allow for easy flow and more modern open living.
Project Manager / Architect @ Maryann Thompson Architects
Photography: Chuck Choi

“..2 Bryant Avenue Fairfield West is a success story being one of the rare, wonderful collaborations between a great client, builder and architect, where the intention and result were to create a calm refined, modernist single storey home for a growing family and where attention to detail is evident.
Designed with Bauhaus principles in mind where architecture, technology and art unite as one and where the exemplification of the famed French early modernist Architect & painter Le Corbusier’s statement ‘machine for modern living’ is truly the result, the planning concept was to simply to wrap minimalist refined series of spaces around a large north-facing courtyard so that low-winter sun could enter the living spaces and provide passive thermal activation in winter and so that light could permeate the living spaces. The courtyard also importantly provides a visual centerpiece where outside & inside merge.
By providing solid brick walls and concrete floors, this thermal optimization is achieved with the house being cool in summer and warm in winter, making the home capable of being naturally ventilated and naturally heated. A large glass entry pivot door leads to a raised central hallway spine that leads to a modern open living dining kitchen wing. Living and bedrooms rooms are zoned separately, setting-up a spatial distinction where public vs private are working in unison, thereby creating harmony for this modern home. Spacious & well fitted laundry & bathrooms complement this home.
What cannot be understood in pictures & plans with this home, is the intangible feeling of peace, quiet and tranquility felt by all whom enter and dwell within it. The words serenity, simplicity and sublime often come to mind in attempting to describe it, being a continuation of many fine similar modernist homes by the sole practitioner Architect Ibrahim Conlon whom is a local Sydney Architect with a large tally of quality homes under his belt. The Architect stated that this house is best and purest example to date, as a true expression of the regionalist sustainable modern architectural principles he practises with.
Seeking to express the epoch of our time, this building remains a fine example of western Sydney early 21st century modernist suburban architecture that is a surprising relief…”
Kind regards
-----------------------------------------------------
Architect Ibrahim Conlon
Managing Director + Principal Architect
Nominated Responsible Architect under NSW Architect Act 2003
SEPP65 Qualified Designer under the Environmental Planning & Assessment Regulation 2000
M.Arch(UTS) B.A Arch(UTS) ADAD(CIT) AICOMOS RAIA
Chartered Architect NSW Registration No. 10042
Associate ICOMOS
M: 0404459916
E: ibrahim@iscdesign.com.au
O; Suite 1, Level 1, 115 Auburn Road Auburn NSW Australia 2144
W; www.iscdesign.com.au
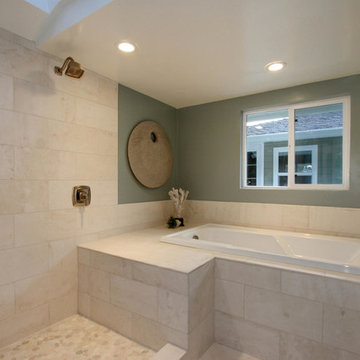
Photo by Valado Moro
Стильный дизайн: ванная комната в современном стиле с врезной раковиной, плоскими фасадами, столешницей из известняка, накладной ванной, открытым душем, бежевой плиткой и плиткой из листового камня - последний тренд
Стильный дизайн: ванная комната в современном стиле с врезной раковиной, плоскими фасадами, столешницей из известняка, накладной ванной, открытым душем, бежевой плиткой и плиткой из листового камня - последний тренд
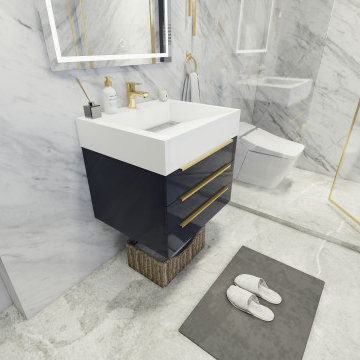
23.5″ W x 19.75″ D x 36″ H
• 3 drawers and 2 shelves
• Aluminum alloy frame
• MDF cabinet
• Reinforced acrylic sink top
• Fully assembled for easy installation
• Scratch, stain, and bacteria resistant surface
• Integrated European soft-closing hardware
• Multi stage finish to ensure durability and quality
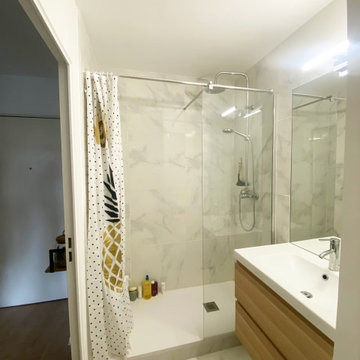
Transformation d'un studio de 30 m2 pour 20 000€.
Le but du projet était de recréer l'appartement avec un espace nuit afin de le mettre en location. Le budget des travaux comprenait : l'entrée, la cuisine, la salle de bain, l'espace nuit, l'espace salon ainsi que tous les meubles !
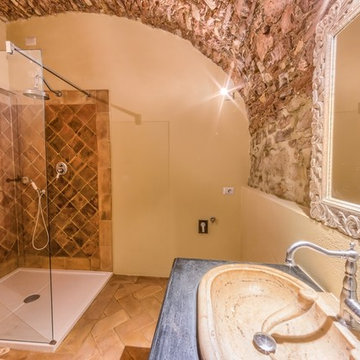
Cantine di San Severino. photo Michele Garramone
Источник вдохновения для домашнего уюта: главная ванная комната среднего размера в классическом стиле с фасадами с филенкой типа жалюзи, светлыми деревянными фасадами, угловым душем, терракотовой плиткой, бежевыми стенами, полом из терракотовой плитки, монолитной раковиной и столешницей из известняка
Источник вдохновения для домашнего уюта: главная ванная комната среднего размера в классическом стиле с фасадами с филенкой типа жалюзи, светлыми деревянными фасадами, угловым душем, терракотовой плиткой, бежевыми стенами, полом из терракотовой плитки, монолитной раковиной и столешницей из известняка
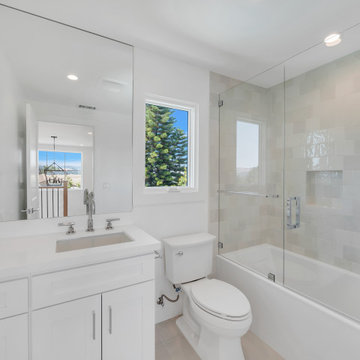
@BuildCisco 1-877-BUILD-57
Свежая идея для дизайна: детская ванная комната среднего размера в стиле кантри с фасадами в стиле шейкер, белыми фасадами, столешницей из известняка, белой столешницей, тумбой под одну раковину, встроенной тумбой, накладной ванной, душем над ванной, раздельным унитазом, белой плиткой, керамической плиткой, белыми стенами, полом из керамогранита, врезной раковиной, бежевым полом, душем с распашными дверями и сиденьем для душа - отличное фото интерьера
Свежая идея для дизайна: детская ванная комната среднего размера в стиле кантри с фасадами в стиле шейкер, белыми фасадами, столешницей из известняка, белой столешницей, тумбой под одну раковину, встроенной тумбой, накладной ванной, душем над ванной, раздельным унитазом, белой плиткой, керамической плиткой, белыми стенами, полом из керамогранита, врезной раковиной, бежевым полом, душем с распашными дверями и сиденьем для душа - отличное фото интерьера

Свежая идея для дизайна: маленькая главная ванная комната в стиле модернизм с плоскими фасадами, синими фасадами, ванной на ножках, душем в нише, раздельным унитазом, белой плиткой, керамической плиткой, белыми стенами, светлым паркетным полом, консольной раковиной, столешницей из известняка, бежевым полом, душем с раздвижными дверями, белой столешницей, тумбой под одну раковину, подвесной тумбой и кессонным потолком для на участке и в саду - отличное фото интерьера
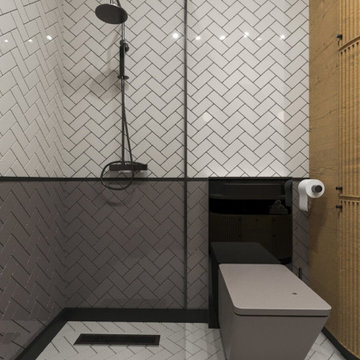
Свежая идея для дизайна: маленькая главная ванная комната со стиральной машиной в стиле модернизм с фасадами островного типа, коричневыми фасадами, открытым душем, унитазом-моноблоком, серой плиткой, керамической плиткой, белыми стенами, полом из керамической плитки, настольной раковиной, столешницей из известняка, бежевым полом, открытым душем, бежевой столешницей, тумбой под одну раковину и напольной тумбой для на участке и в саду - отличное фото интерьера
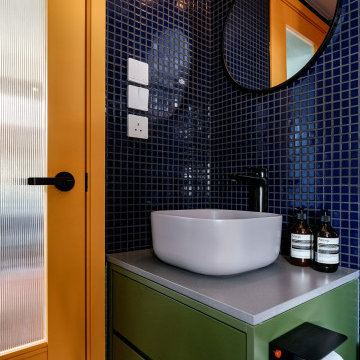
На фото: маленький туалет в современном стиле с плоскими фасадами, зелеными фасадами, синей плиткой, плиткой мозаикой, столешницей из известняка, серой столешницей и встроенной тумбой для на участке и в саду
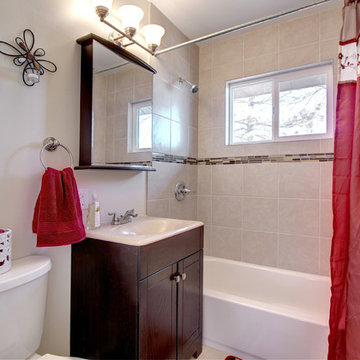
HotShotPros.com
На фото: маленькая ванная комната в современном стиле с консольной раковиной, фасадами в стиле шейкер, темными деревянными фасадами, столешницей из известняка, ванной в нише, душем над ванной, раздельным унитазом, бежевой плиткой, керамогранитной плиткой, белыми стенами и полом из керамической плитки для на участке и в саду с
На фото: маленькая ванная комната в современном стиле с консольной раковиной, фасадами в стиле шейкер, темными деревянными фасадами, столешницей из известняка, ванной в нише, душем над ванной, раздельным унитазом, бежевой плиткой, керамогранитной плиткой, белыми стенами и полом из керамической плитки для на участке и в саду с
Санузел с столешницей из известняка – фото дизайна интерьера с невысоким бюджетом
1

