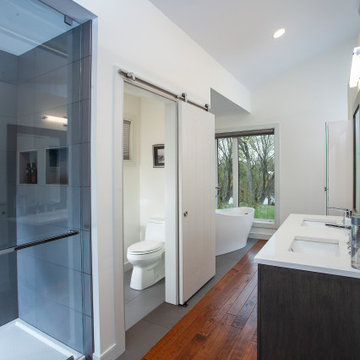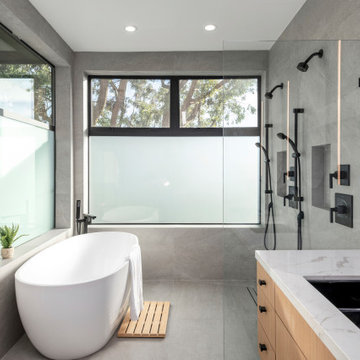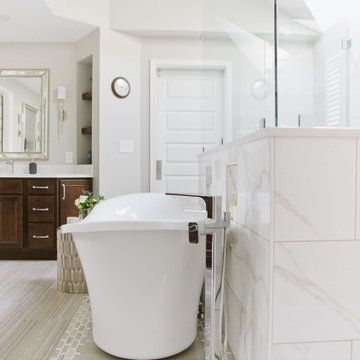Санузел с двойным душем и столешницей из искусственного кварца – фото дизайна интерьера
Сортировать:
Бюджет
Сортировать:Популярное за сегодня
1 - 20 из 8 302 фото
1 из 3

Complete update on this 'builder-grade' 1990's primary bathroom - not only to improve the look but also the functionality of this room. Such an inspiring and relaxing space now ...

While the majority of APD designs are created to meet the specific and unique needs of the client, this whole home remodel was completed in partnership with Black Sheep Construction as a high end house flip. From space planning to cabinet design, finishes to fixtures, appliances to plumbing, cabinet finish to hardware, paint to stone, siding to roofing; Amy created a design plan within the contractor’s remodel budget focusing on the details that would be important to the future home owner. What was a single story house that had fallen out of repair became a stunning Pacific Northwest modern lodge nestled in the woods!

Contemporary bathroom
На фото: главная ванная комната среднего размера в стиле модернизм с плоскими фасадами, темными деревянными фасадами, отдельно стоящей ванной, двойным душем, унитазом-моноблоком, серой плиткой, керамической плиткой, белыми стенами, полом из керамической плитки, врезной раковиной, столешницей из искусственного кварца, серым полом, душем с распашными дверями и белой столешницей с
На фото: главная ванная комната среднего размера в стиле модернизм с плоскими фасадами, темными деревянными фасадами, отдельно стоящей ванной, двойным душем, унитазом-моноблоком, серой плиткой, керамической плиткой, белыми стенами, полом из керамической плитки, врезной раковиной, столешницей из искусственного кварца, серым полом, душем с распашными дверями и белой столешницей с

The master bathroom at our Wrightwood Residence in Studio City, CA features large dual shower, double vanity, and a freestanding tub.
Located in Wrightwood Estates, Levi Construction’s latest residency is a two-story mid-century modern home that was re-imagined and extensively remodeled with a designer’s eye for detail, beauty and function. Beautifully positioned on a 9,600-square-foot lot with approximately 3,000 square feet of perfectly-lighted interior space. The open floorplan includes a great room with vaulted ceilings, gorgeous chef’s kitchen featuring Viking appliances, a smart WiFi refrigerator, and high-tech, smart home technology throughout. There are a total of 5 bedrooms and 4 bathrooms. On the first floor there are three large bedrooms, three bathrooms and a maid’s room with separate entrance. A custom walk-in closet and amazing bathroom complete the master retreat. The second floor has another large bedroom and bathroom with gorgeous views to the valley. The backyard area is an entertainer’s dream featuring a grassy lawn, covered patio, outdoor kitchen, dining pavilion, seating area with contemporary fire pit and an elevated deck to enjoy the beautiful mountain view.
Project designed and built by
Levi Construction
http://www.leviconstruction.com/
Levi Construction is specialized in designing and building custom homes, room additions, and complete home remodels. Contact us today for a quote.

The phrase "luxury master suite" brings this room to mind. With a double shower, double hinged glass door and free standing tub, this water room is the hallmark of simple luxury. It also features a hidden niche, a hemlock ceiling and brushed nickle fixtures paired with a majestic view.

Removing interior bathroom wall created an open, bright space. All new materials, fixtures, and lighting make this look like a completely different space! Opting for a single sink vanity gives more usable counter space. Drawers vs cupboards yield more storage space. Instead of under-utilized closet space behind the door, I designed shelving behind doors and hamper pull-outs below, also in white oak. Best of all, the tiny shower is now built for two! The gorgeous handmade looking 4" tiles were individually set and niches were placed between the studs. Both hand-held and regular showerheads are installed. The two sided glass shower enclosure features a sliding door. A low shower curb keeps the water in. The 2'x4' dark grey floor is almost black and has a linen texture for interest. Matching mosaics were installed in the shower. New toilet, fresh white trim and pretty pale green freshen the space. The modern sconces and 42" square oak framed mirror brighten the space even more! All the hardware and fixtures are dark bronze in angular, chunky shapes.

Bathroom renovation included using a closet in the hall to make the room into a bigger space. Since there is a tub in the hall bath, clients opted for a large shower instead.

Свежая идея для дизайна: главная ванная комната среднего размера в стиле модернизм с плоскими фасадами, отдельно стоящей ванной, двойным душем, инсталляцией, серой плиткой, керамогранитной плиткой, полом из керамогранита, врезной раковиной, столешницей из искусственного кварца, открытым душем, белой столешницей, нишей, тумбой под две раковины и подвесной тумбой - отличное фото интерьера

Calm and serene master with steam shower and double shower head. Low sheen walnut cabinets add warmth and color
Идея дизайна: большая главная ванная комната в стиле ретро с фасадами островного типа, фасадами цвета дерева среднего тона, отдельно стоящей ванной, двойным душем, унитазом-моноблоком, серой плиткой, мраморной плиткой, серыми стенами, мраморным полом, врезной раковиной, столешницей из искусственного кварца, серым полом, душем с распашными дверями, белой столешницей, сиденьем для душа, тумбой под две раковины и встроенной тумбой
Идея дизайна: большая главная ванная комната в стиле ретро с фасадами островного типа, фасадами цвета дерева среднего тона, отдельно стоящей ванной, двойным душем, унитазом-моноблоком, серой плиткой, мраморной плиткой, серыми стенами, мраморным полом, врезной раковиной, столешницей из искусственного кварца, серым полом, душем с распашными дверями, белой столешницей, сиденьем для душа, тумбой под две раковины и встроенной тумбой

Our clients wanted a master bath connected to their bedroom. We transformed the adjacent sunroom into an elegant and warm master bath that reflects their passion for midcentury design. The design started with the walnut double vanity the clients selected in the mid-century style. We built on that style with classic black and white tile. We built that ledge behind the vanity so we could run plumbing and insulate around the pipes as it is an exterior wall. We could have built out that full wall but chose a knee wall so the client would have a ledge for additional storage. The wall-mounted faucets are set in the knee wall.

A spa-like master bathroom retreat. Custom cement tile flooring, custom oak vanity with quartz countertop, Calacatta marble walk-in shower for two, complete with a ledge bench and brass shower fixtures. Brass mirrors and sconces. Attached master closet with custom closet cabinetry and a separate water closet for complete privacy.

Идея дизайна: детская ванная комната среднего размера в классическом стиле с фасадами в стиле шейкер, белыми фасадами, двойным душем, раздельным унитазом, белой плиткой, керамической плиткой, белыми стенами, полом из винила, врезной раковиной, столешницей из искусственного кварца, серым полом, душем с распашными дверями, серой столешницей, нишей, тумбой под две раковины, встроенной тумбой и стенами из вагонки

Идея дизайна: большой главный совмещенный санузел в современном стиле с плоскими фасадами, белыми фасадами, отдельно стоящей ванной, двойным душем, унитазом-моноблоком, серой плиткой, керамогранитной плиткой, серыми стенами, мраморным полом, монолитной раковиной, столешницей из искусственного кварца, белым полом, душем с распашными дверями, белой столешницей, тумбой под две раковины и встроенной тумбой

Perfectly scaled master bathroom. The dedicated wet room / steam shower gave our clients plenty of space for custom his and her vanities. Slab quartzite walls, custom rift oak cabinets and heated floors add to the spa-like feel.

Пример оригинального дизайна: главная ванная комната в стиле лофт с плоскими фасадами, светлыми деревянными фасадами, двойным душем, биде, зеленой плиткой, керамической плиткой, серыми стенами, полом из керамогранита, врезной раковиной, столешницей из искусственного кварца, белым полом, душем с распашными дверями, белой столешницей, сиденьем для душа, тумбой под одну раковину и встроенной тумбой

A blah master bathroom got a glam update by adding high end finishes. Vessel sinks, burnished gold fixtures, iridescent, glass picket tiles by SOHO - Artemis collection, and Silestone - Copper Mist vanity top add bling. Cabinet color is SW Uncertain Gray.

На фото: большой главный совмещенный санузел в стиле неоклассика (современная классика) с плоскими фасадами, белыми фасадами, отдельно стоящей ванной, двойным душем, белой плиткой, керамогранитной плиткой, белыми стенами, мраморным полом, врезной раковиной, столешницей из искусственного кварца, белым полом, душем с распашными дверями, белой столешницей, тумбой под две раковины, встроенной тумбой, сводчатым потолком, панелями на стенах и унитазом-моноблоком с

На фото: большая главная ванная комната в современном стиле с плоскими фасадами, светлыми деревянными фасадами, отдельно стоящей ванной, двойным душем, серой плиткой, керамогранитной плиткой, белыми стенами, полом из керамогранита, врезной раковиной, столешницей из искусственного кварца, серым полом, душем с распашными дверями, белой столешницей, тумбой под две раковины и встроенной тумбой с

Пример оригинального дизайна: большая главная ванная комната в стиле неоклассика (современная классика) с фасадами в стиле шейкер, коричневыми фасадами, двойным душем, унитазом-моноблоком, белой плиткой, мраморной плиткой, белыми стенами, полом из мозаичной плитки, накладной раковиной, столешницей из искусственного кварца, белым полом, душем с распашными дверями, белой столешницей, тумбой под две раковины, встроенной тумбой и кирпичными стенами

This once dated 70's bathroom has been completely transformed. Goodbye to the tiny coffin shower and awkward angled jetted tub with one small vanity and Hello to a large walk-in double shower, deep freestanding soaking tub and two storage filled vanities. Soft grays and crisp whites fill the space and are accented with chrome finishes throughout.
Санузел с двойным душем и столешницей из искусственного кварца – фото дизайна интерьера
1

