Санузел с темными деревянными фасадами и столешницей из искусственного камня – фото дизайна интерьера
Сортировать:
Бюджет
Сортировать:Популярное за сегодня
1 - 20 из 8 776 фото

Large master bath with custom floating cabinets, double undermount sinks, wall mounted faucets, recessed mirrors, limestone floors, large walk-in shower with glass doors opening into private patio.
Photo by Robinette Architects, Inc.

Bathroom.
Идея дизайна: большая главная ванная комната в средиземноморском стиле с врезной раковиной, плоскими фасадами, темными деревянными фасадами, душем в нише, серой плиткой, каменной плиткой, белыми стенами, полом из керамогранита, столешницей из искусственного камня и окном
Идея дизайна: большая главная ванная комната в средиземноморском стиле с врезной раковиной, плоскими фасадами, темными деревянными фасадами, душем в нише, серой плиткой, каменной плиткой, белыми стенами, полом из керамогранита, столешницей из искусственного камня и окном

AV Architects + Builders
Location: Great Falls, VA, United States
Our clients were looking to renovate their existing master bedroom into a more luxurious, modern space with an open floor plan and expansive modern bath design. The existing floor plan felt too cramped and didn’t offer much closet space or spa like features. Without having to make changes to the exterior structure, we designed a space customized around their lifestyle and allowed them to feel more relaxed at home.
Our modern design features an open-concept master bedroom suite that connects to the master bath for a total of 600 square feet. We included floating modern style vanity cabinets with white Zen quartz, large black format wall tile, and floating hanging mirrors. Located right next to the vanity area is a large, modern style pull-out linen cabinet that provides ample storage, as well as a wooden floating bench that provides storage below the large window. The centerpiece of our modern design is the combined free-standing tub and walk-in, curb less shower area, surrounded by views of the natural landscape. To highlight the modern design interior, we added light white porcelain large format floor tile to complement the floor-to-ceiling dark grey porcelain wall tile to give off a modern appeal. Last not but not least, a frosted glass partition separates the bath area from the toilet, allowing for a semi-private toilet area.
Jim Tetro Architectural Photography

a bathroom was added between the existing garage and home. A window couldn't be added, so a skylight brings needed sunlight into the space.
WoodStone Inc, General Contractor
Home Interiors, Cortney McDougal, Interior Design
Draper White Photography
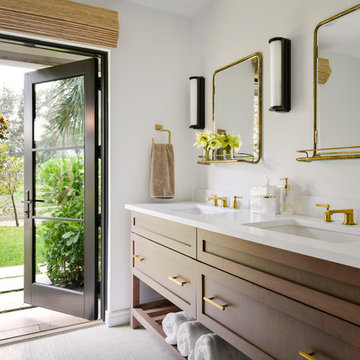
Свежая идея для дизайна: ванная комната среднего размера в стиле неоклассика (современная классика) с фасадами в стиле шейкер, темными деревянными фасадами, белыми стенами, мраморным полом, душевой кабиной, врезной раковиной, столешницей из искусственного камня, серым полом и белой столешницей - отличное фото интерьера

На фото: большая главная ванная комната в современном стиле с плоскими фасадами, столешницей из искусственного камня, душем без бортиков, бежевой плиткой, удлиненной плиткой, полом из керамогранита, врезной раковиной, белым полом, душем с распашными дверями, темными деревянными фасадами, белой столешницей, нишей и сиденьем для душа с
Свежая идея для дизайна: маленькая ванная комната в стиле модернизм с плоскими фасадами, темными деревянными фасадами, угловым душем, раздельным унитазом, серой плиткой, керамогранитной плиткой, белыми стенами, полом из керамогранита, душевой кабиной, врезной раковиной, столешницей из искусственного камня, серым полом и душем с распашными дверями для на участке и в саду - отличное фото интерьера
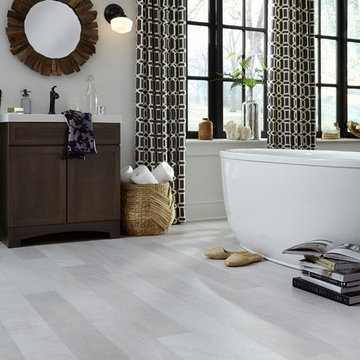
A weathered concrete cross-over look, Adura® Max "Meridian" luxury vinyl plank flooring infuses interiors with an upscale urban feel. Its textured surface mixes light and shadow, smooth and rough with time-worn detail. Available in 6" planks and 4 colors (Porcelain shown here).

A transplant from Maryland to New York City, my client wanted a true New York loft-living experience, to honor the history of the Flatiron District but also to make him feel at "home" in his newly adopted city. We replaced all the floors with reclaimed wood, gutted the kitchen and master bathroom and decorated with a mix of vintage and current furnishings leaving a comfortable but open canvas for his growing art collection.

Пример оригинального дизайна: маленькая детская ванная комната в классическом стиле с фасадами с утопленной филенкой, темными деревянными фасадами, ванной в нише, душем в нише, раздельным унитазом, белой плиткой, керамогранитной плиткой, бежевыми стенами, полом из керамогранита, врезной раковиной, столешницей из искусственного камня, белым полом, шторкой для ванной, белой столешницей, тумбой под две раковины и встроенной тумбой для на участке и в саду
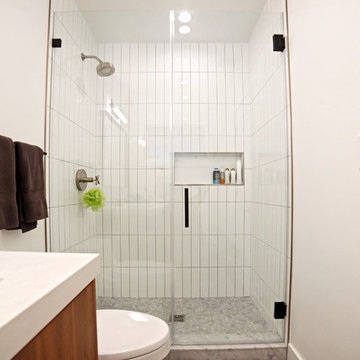
The guest bathroom shower features horizontal matchstick tile walls, built in shelf, and modern silver faucet fixtures.
Идея дизайна: маленькая ванная комната в стиле модернизм с плоскими фасадами, темными деревянными фасадами, душем в нише, унитазом-моноблоком, белой плиткой, керамической плиткой, белыми стенами, полом из керамической плитки, душевой кабиной, врезной раковиной, столешницей из искусственного камня, черным полом, душем с распашными дверями и белой столешницей для на участке и в саду
Идея дизайна: маленькая ванная комната в стиле модернизм с плоскими фасадами, темными деревянными фасадами, душем в нише, унитазом-моноблоком, белой плиткой, керамической плиткой, белыми стенами, полом из керамической плитки, душевой кабиной, врезной раковиной, столешницей из искусственного камня, черным полом, душем с распашными дверями и белой столешницей для на участке и в саду

Family bathroom navy blue tiles in tub surround. Photo by Mike Chajecki.
Свежая идея для дизайна: маленькая детская ванная комната в стиле неоклассика (современная классика) с плоскими фасадами, темными деревянными фасадами, ванной в нише, душем над ванной, раздельным унитазом, синей плиткой, плиткой кабанчик, синими стенами, полом из керамической плитки, монолитной раковиной, столешницей из искусственного камня, серым полом, шторкой для ванной и белой столешницей для на участке и в саду - отличное фото интерьера
Свежая идея для дизайна: маленькая детская ванная комната в стиле неоклассика (современная классика) с плоскими фасадами, темными деревянными фасадами, ванной в нише, душем над ванной, раздельным унитазом, синей плиткой, плиткой кабанчик, синими стенами, полом из керамической плитки, монолитной раковиной, столешницей из искусственного камня, серым полом, шторкой для ванной и белой столешницей для на участке и в саду - отличное фото интерьера
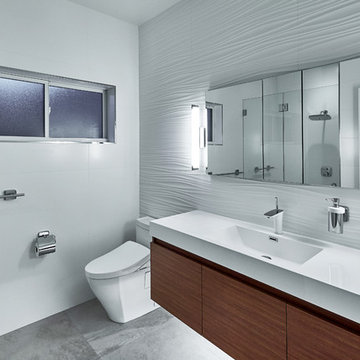
Источник вдохновения для домашнего уюта: ванная комната среднего размера в современном стиле с плоскими фасадами, темными деревянными фасадами, душем в нише, белой плиткой, серыми стенами, бетонным полом, душевой кабиной, монолитной раковиной, столешницей из искусственного камня, серым полом, душем с распашными дверями и белой столешницей
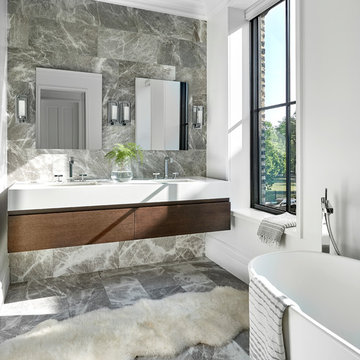
Tony Soluri
На фото: главная ванная комната среднего размера в стиле неоклассика (современная классика) с плоскими фасадами, отдельно стоящей ванной, серой плиткой, каменной плиткой, врезной раковиной, столешницей из искусственного камня, серым полом, темными деревянными фасадами, белыми стенами и зеркалом с подсветкой с
На фото: главная ванная комната среднего размера в стиле неоклассика (современная классика) с плоскими фасадами, отдельно стоящей ванной, серой плиткой, каменной плиткой, врезной раковиной, столешницей из искусственного камня, серым полом, темными деревянными фасадами, белыми стенами и зеркалом с подсветкой с

На фото: ванная комната в средиземноморском стиле с темными деревянными фасадами, открытым душем, белыми стенами, врезной раковиной, разноцветным полом, полом из цементной плитки, столешницей из искусственного камня, белой столешницей и фасадами с декоративным кантом с
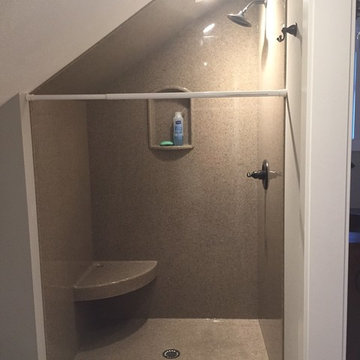
Идея дизайна: ванная комната среднего размера в стиле рустика с фасадами островного типа, темными деревянными фасадами, душем в нише, раздельным унитазом, серыми стенами, паркетным полом среднего тона, душевой кабиной, монолитной раковиной, столешницей из искусственного камня, коричневым полом и шторкой для ванной
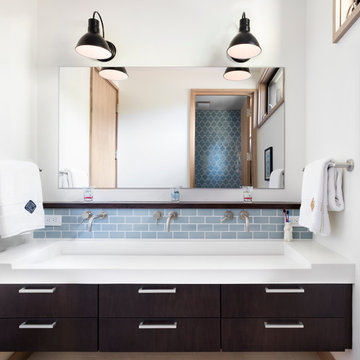
Photo: Lisa Petrol
На фото: большая ванная комната в стиле неоклассика (современная классика) с плоскими фасадами, темными деревянными фасадами, белыми стенами, полом из керамогранита, раковиной с несколькими смесителями, столешницей из искусственного камня, унитазом-моноблоком, синей плиткой, плиткой кабанчик и душевой кабиной
На фото: большая ванная комната в стиле неоклассика (современная классика) с плоскими фасадами, темными деревянными фасадами, белыми стенами, полом из керамогранита, раковиной с несколькими смесителями, столешницей из искусственного камня, унитазом-моноблоком, синей плиткой, плиткой кабанчик и душевой кабиной
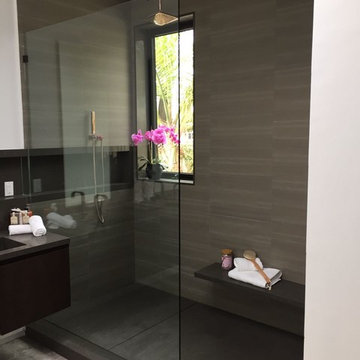
Пример оригинального дизайна: большая главная ванная комната в стиле модернизм с плоскими фасадами, темными деревянными фасадами, душем в нише, бежевой плиткой, керамической плиткой, бежевыми стенами, полом из ламината, врезной раковиной, столешницей из искусственного камня, серым полом и открытым душем
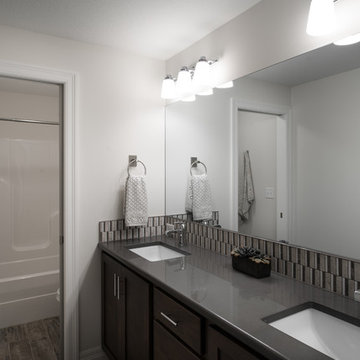
Shane Organ Photo
Стильный дизайн: ванная комната среднего размера в стиле кантри с фасадами в стиле шейкер, темными деревянными фасадами, ванной в нише, душем над ванной, белыми стенами, паркетным полом среднего тона, душевой кабиной, врезной раковиной и столешницей из искусственного камня - последний тренд
Стильный дизайн: ванная комната среднего размера в стиле кантри с фасадами в стиле шейкер, темными деревянными фасадами, ванной в нише, душем над ванной, белыми стенами, паркетным полом среднего тона, душевой кабиной, врезной раковиной и столешницей из искусственного камня - последний тренд

Located in Whitefish, Montana near one of our nation’s most beautiful national parks, Glacier National Park, Great Northern Lodge was designed and constructed with a grandeur and timelessness that is rarely found in much of today’s fast paced construction practices. Influenced by the solid stacked masonry constructed for Sperry Chalet in Glacier National Park, Great Northern Lodge uniquely exemplifies Parkitecture style masonry. The owner had made a commitment to quality at the onset of the project and was adamant about designating stone as the most dominant material. The criteria for the stone selection was to be an indigenous stone that replicated the unique, maroon colored Sperry Chalet stone accompanied by a masculine scale. Great Northern Lodge incorporates centuries of gained knowledge on masonry construction with modern design and construction capabilities and will stand as one of northern Montana’s most distinguished structures for centuries to come.
Санузел с темными деревянными фасадами и столешницей из искусственного камня – фото дизайна интерьера
1

