Санузел с открытым душем и столешницей из искусственного камня – фото дизайна интерьера
Сортировать:
Бюджет
Сортировать:Популярное за сегодня
1 - 20 из 5 788 фото
1 из 3

Пример оригинального дизайна: большая главная ванная комната в стиле неоклассика (современная классика) с фасадами в стиле шейкер, серыми фасадами, отдельно стоящей ванной, открытым душем, унитазом-моноблоком, серыми стенами, полом из керамогранита, врезной раковиной, столешницей из искусственного камня, серым полом, душем с распашными дверями, белой столешницей, сиденьем для душа, тумбой под две раковины и встроенной тумбой

На фото: маленькая ванная комната в современном стиле с серыми фасадами, ванной в нише, открытым душем, унитазом-моноблоком, белой плиткой, керамогранитной плиткой, полом из керамогранита, столешницей из искусственного камня, черным полом, открытым душем, белой столешницей, душевой кабиной, монолитной раковиной и плоскими фасадами для на участке и в саду

На фото: ванная комната в средиземноморском стиле с темными деревянными фасадами, открытым душем, белыми стенами, врезной раковиной, разноцветным полом, полом из цементной плитки, столешницей из искусственного камня, белой столешницей и фасадами с декоративным кантом с

AV Architects + Builders
Location: Great Falls, VA, United States
Our clients were looking to renovate their existing master bedroom into a more luxurious, modern space with an open floor plan and expansive modern bath design. The existing floor plan felt too cramped and didn’t offer much closet space or spa like features. Without having to make changes to the exterior structure, we designed a space customized around their lifestyle and allowed them to feel more relaxed at home.
Our modern design features an open-concept master bedroom suite that connects to the master bath for a total of 600 square feet. We included floating modern style vanity cabinets with white Zen quartz, large black format wall tile, and floating hanging mirrors. Located right next to the vanity area is a large, modern style pull-out linen cabinet that provides ample storage, as well as a wooden floating bench that provides storage below the large window. The centerpiece of our modern design is the combined free-standing tub and walk-in, curb less shower area, surrounded by views of the natural landscape. To highlight the modern design interior, we added light white porcelain large format floor tile to complement the floor-to-ceiling dark grey porcelain wall tile to give off a modern appeal. Last not but not least, a frosted glass partition separates the bath area from the toilet, allowing for a semi-private toilet area.
Jim Tetro Architectural Photography

The SW-110S is a relatively small bathtub with a modern curved oval design. All of our bathtubs are made of durable white stone resin composite and available in a matte or glossy finish. This tub combines elegance, durability, and convenience with its high quality construction and chic modern design. This cylinder shaped freestanding tub will surely be the center of attention and will add a modern feel to your new bathroom. Its height from drain to overflow will give you plenty of space and comfort to enjoy a relaxed soaking bathtub experience.
Item#: SW-110S
Product Size (inches): 63 L x 31.5 W x 21.3 H inches
Material: Solid Surface/Stone Resin
Color / Finish: Matte White (Glossy Optional)
Product Weight: 396.8 lbs
Water Capacity: 82 Gallons
Drain to Overflow: 13.8 Inches
FEATURES
This bathtub comes with: A complimentary pop-up drain (Does NOT include any additional piping). All of our bathtubs come equipped with an overflow. The overflow is built integral to the body of the bathtub and leads down to the drain assembly (provided for free). There is only one rough-in waste pipe necessary to drain both the overflow and drain assembly (no visible piping). Please ensure that all of the seals are tightened properly to prevent leaks before completing installation.
If you require an easier installation for our free standing bathtubs, look into purchasing the Bathtub Rough-In Drain Kit for Freestanding Bathtubs.

На фото: детская ванная комната среднего размера в современном стиле с плоскими фасадами, бежевыми фасадами, накладной ванной, открытым душем, инсталляцией, керамической плиткой, полом из керамической плитки, консольной раковиной, столешницей из искусственного камня, коричневым полом, открытым душем, белой столешницей, тумбой под одну раковину и подвесной тумбой с

Reconfiguration of the original bathroom creates a private ensuite for the master bedroom.
Свежая идея для дизайна: ванная комната среднего размера в стиле модернизм с плоскими фасадами, светлыми деревянными фасадами, открытым душем, унитазом-моноблоком, белой плиткой, керамической плиткой, белыми стенами, бетонным полом, монолитной раковиной, столешницей из искусственного камня, зеленым полом, открытым душем, белой столешницей, тумбой под две раковины и подвесной тумбой - отличное фото интерьера
Свежая идея для дизайна: ванная комната среднего размера в стиле модернизм с плоскими фасадами, светлыми деревянными фасадами, открытым душем, унитазом-моноблоком, белой плиткой, керамической плиткой, белыми стенами, бетонным полом, монолитной раковиной, столешницей из искусственного камня, зеленым полом, открытым душем, белой столешницей, тумбой под две раковины и подвесной тумбой - отличное фото интерьера

A Relaxed Coastal Bathroom showcasing a sage green subway tiled feature wall combined with a white ripple wall tile and a light terrazzo floor tile.
This family-friendly bathroom uses brushed copper tapware from ABI Interiors throughout and features a rattan wall hung vanity with a stone top and an above counter vessel basin. An arch mirror and niche beside the vanity wall complements this user-friendly bathroom.

From little things, big things grow. This project originated with a request for a custom sofa. It evolved into decorating and furnishing the entire lower floor of an urban apartment. The distinctive building featured industrial origins and exposed metal framed ceilings. Part of our brief was to address the unfinished look of the ceiling, while retaining the soaring height. The solution was to box out the trimmers between each beam, strengthening the visual impact of the ceiling without detracting from the industrial look or ceiling height.
We also enclosed the void space under the stairs to create valuable storage and completed a full repaint to round out the building works. A textured stone paint in a contrasting colour was applied to the external brick walls to soften the industrial vibe. Floor rugs and window treatments added layers of texture and visual warmth. Custom designed bookshelves were created to fill the double height wall in the lounge room.
With the success of the living areas, a kitchen renovation closely followed, with a brief to modernise and consider functionality. Keeping the same footprint, we extended the breakfast bar slightly and exchanged cupboards for drawers to increase storage capacity and ease of access. During the kitchen refurbishment, the scope was again extended to include a redesign of the bathrooms, laundry and powder room.
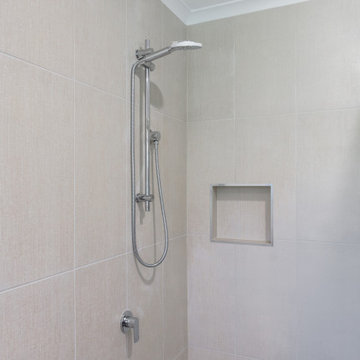
Updated bathroom with a walk-in shower
Стильный дизайн: маленькая главная ванная комната в стиле модернизм с фасадами островного типа, белыми фасадами, подвесной тумбой, открытым душем, раздельным унитазом, бежевой плиткой, керамогранитной плиткой, бежевыми стенами, полом из керамогранита, настольной раковиной, столешницей из искусственного камня, бежевым полом, черной столешницей, нишей и тумбой под одну раковину для на участке и в саду - последний тренд
Стильный дизайн: маленькая главная ванная комната в стиле модернизм с фасадами островного типа, белыми фасадами, подвесной тумбой, открытым душем, раздельным унитазом, бежевой плиткой, керамогранитной плиткой, бежевыми стенами, полом из керамогранита, настольной раковиной, столешницей из искусственного камня, бежевым полом, черной столешницей, нишей и тумбой под одну раковину для на участке и в саду - последний тренд
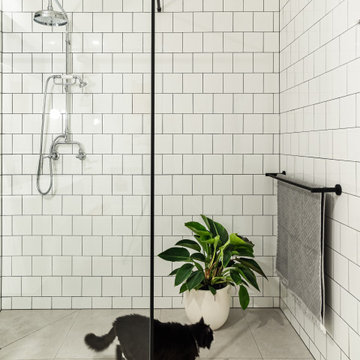
Black framed boho bathroom with Posh Canterbury Wall mount bath set with levers, inset bath with niche. Powder room with black accessories half wall painted Dulux Natural white

We completely updated this home from the outside to the inside. Every room was touched because the owner wanted to make it very sell-able. Our job was to lighten, brighten and do as many updates as we could on a shoe string budget. We started with the outside and we cleared the lakefront so that the lakefront view was open to the house. We also trimmed the large trees in the front and really opened the house up, before we painted the home and freshen up the landscaping. Inside we painted the house in a white duck color and updated the existing wood trim to a modern white color. We also installed shiplap on the TV wall and white washed the existing Fireplace brick. We installed lighting over the kitchen soffit as well as updated the can lighting. We then updated all 3 bathrooms. We finished it off with custom barn doors in the newly created office as well as the master bedroom. We completed the look with custom furniture!
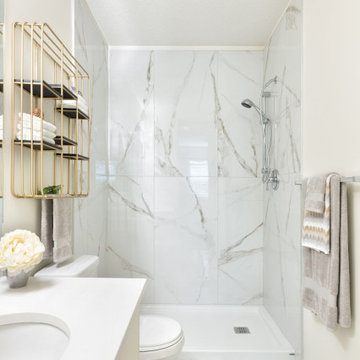
Стильный дизайн: маленькая ванная комната в морском стиле с плоскими фасадами, белыми фасадами, открытым душем, раздельным унитазом, серой плиткой, мраморной плиткой, белыми стенами, мраморным полом, душевой кабиной, врезной раковиной, столешницей из искусственного камня, белым полом, открытым душем и белой столешницей для на участке и в саду - последний тренд
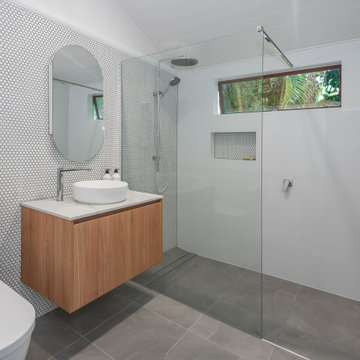
Family bathroom in a colour palette consistent with the rest of the house. Same penny round tiles used in the kitchen splashback, but with a grey grout. Back to wall bath tub abd frameless shower. Neutral colours with a pop of greenery.

Low Gear Photography
Стильный дизайн: маленькая ванная комната в стиле неоклассика (современная классика) с открытыми фасадами, открытым душем, белой плиткой, белыми стенами, полом из керамогранита, монолитной раковиной, столешницей из искусственного камня, черным полом, душем с распашными дверями, белой столешницей, черными фасадами, плиткой кабанчик и душевой кабиной для на участке и в саду - последний тренд
Стильный дизайн: маленькая ванная комната в стиле неоклассика (современная классика) с открытыми фасадами, открытым душем, белой плиткой, белыми стенами, полом из керамогранита, монолитной раковиной, столешницей из искусственного камня, черным полом, душем с распашными дверями, белой столешницей, черными фасадами, плиткой кабанчик и душевой кабиной для на участке и в саду - последний тренд

Tatjana Plitt
Свежая идея для дизайна: маленькая главная ванная комната в современном стиле с отдельно стоящей ванной, открытым душем, серой плиткой, мраморной плиткой, полом из керамогранита, монолитной раковиной, столешницей из искусственного камня, серым полом, открытым душем, белой столешницей, плоскими фасадами, белыми фасадами, серыми стенами и окном для на участке и в саду - отличное фото интерьера
Свежая идея для дизайна: маленькая главная ванная комната в современном стиле с отдельно стоящей ванной, открытым душем, серой плиткой, мраморной плиткой, полом из керамогранита, монолитной раковиной, столешницей из искусственного камня, серым полом, открытым душем, белой столешницей, плоскими фасадами, белыми фасадами, серыми стенами и окном для на участке и в саду - отличное фото интерьера

Operable shutters on the tub window open to reveal a view of the coastline. The boys' bathroom has gray/blue and white subway tile on the walls and easy to maintain porcelain wood look tile on the floor.

An accessible shower design with both fixed and hand held shower heads. Both the diverting and pressure valves are lined up within an accessible reach distance. The folding bench seat can be sprayed from either shower head and the recessed can light keeps things visible. Grab bars surround the user for safety. A recessed shampoo storage niche is enhanced using random glass mosaic tiles.
DT
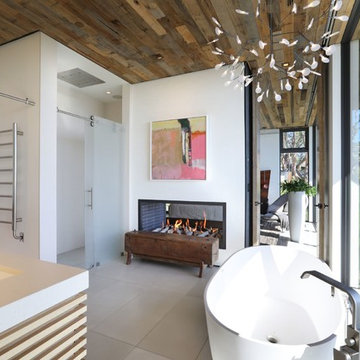
Источник вдохновения для домашнего уюта: большая главная ванная комната в современном стиле с фасадами островного типа, светлыми деревянными фасадами, отдельно стоящей ванной, открытым душем, унитазом-моноблоком, белыми стенами, полом из керамогранита, столешницей из искусственного камня, бежевым полом и белой столешницей
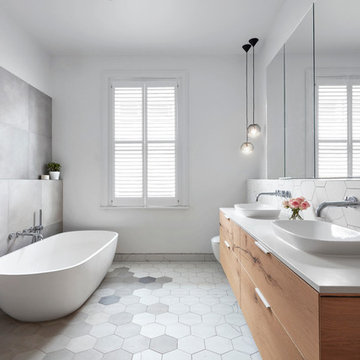
Tom Roe
На фото: большая главная ванная комната в современном стиле с плоскими фасадами, светлыми деревянными фасадами, отдельно стоящей ванной, серой плиткой, белой плиткой, белыми стенами, настольной раковиной, открытым душем, плиткой мозаикой, полом из мозаичной плитки и столешницей из искусственного камня
На фото: большая главная ванная комната в современном стиле с плоскими фасадами, светлыми деревянными фасадами, отдельно стоящей ванной, серой плиткой, белой плиткой, белыми стенами, настольной раковиной, открытым душем, плиткой мозаикой, полом из мозаичной плитки и столешницей из искусственного камня
Санузел с открытым душем и столешницей из искусственного камня – фото дизайна интерьера
1

