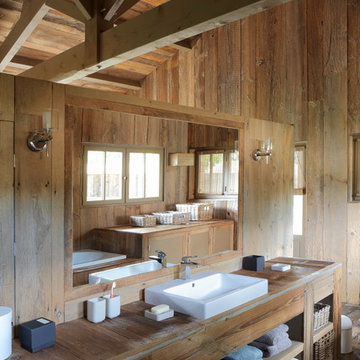Санузел с столешницей из дерева – фото дизайна интерьера
Сортировать:
Бюджет
Сортировать:Популярное за сегодня
141 - 160 из 31 537 фото
1 из 2

Jason Roehner
Стильный дизайн: ванная комната в стиле лофт с столешницей из дерева, белой плиткой, плиткой кабанчик, отдельно стоящей ванной, монолитной раковиной, белыми стенами, паркетным полом среднего тона, плоскими фасадами, фасадами цвета дерева среднего тона, открытым душем, открытым душем и коричневой столешницей - последний тренд
Стильный дизайн: ванная комната в стиле лофт с столешницей из дерева, белой плиткой, плиткой кабанчик, отдельно стоящей ванной, монолитной раковиной, белыми стенами, паркетным полом среднего тона, плоскими фасадами, фасадами цвета дерева среднего тона, открытым душем, открытым душем и коричневой столешницей - последний тренд
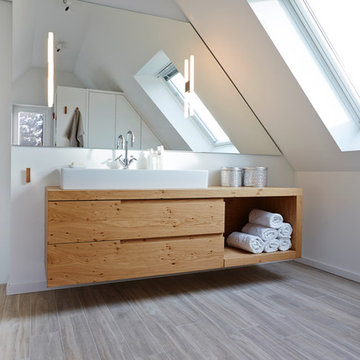
Foto: Johannes Rascher
На фото: большая главная ванная комната в современном стиле с настольной раковиной, фасадами цвета дерева среднего тона, белыми стенами, светлым паркетным полом, открытыми фасадами, столешницей из дерева и коричневой столешницей с
На фото: большая главная ванная комната в современном стиле с настольной раковиной, фасадами цвета дерева среднего тона, белыми стенами, светлым паркетным полом, открытыми фасадами, столешницей из дерева и коричневой столешницей с
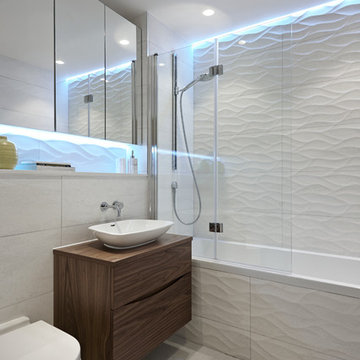
Christina Bull Photography
Идея дизайна: ванная комната в современном стиле с настольной раковиной, плоскими фасадами, темными деревянными фасадами, столешницей из дерева, накладной ванной, душем над ванной, инсталляцией, белой плиткой и коричневой столешницей
Идея дизайна: ванная комната в современном стиле с настольной раковиной, плоскими фасадами, темными деревянными фасадами, столешницей из дерева, накладной ванной, душем над ванной, инсталляцией, белой плиткой и коричневой столешницей
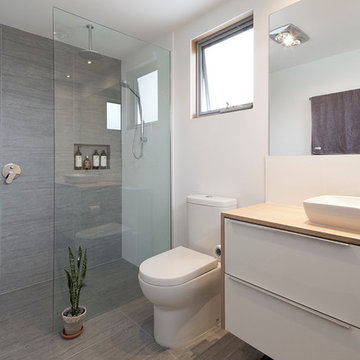
2 storey custom built home on rear ROW with open plan and outdoor living to suit clients coastal lifestyle. This modern home has a minimum 6 star energy rating and incorporates solar passive design with the latest construction materials including structural insulated roof panels (SIPs), exposed 'burnished' concrete slabs, cross ventilation using louvers, and use of engineered timbers as a themed finish throughout the home.
PHOTOGRAPHY: F22 Photography
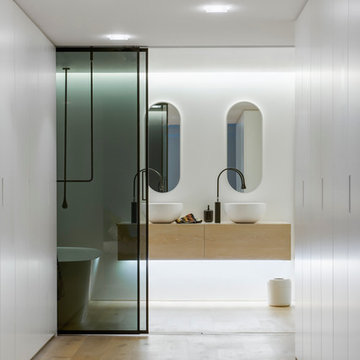
Nicole England
Design by Minosa
На фото: главная ванная комната среднего размера в современном стиле с настольной раковиной, плоскими фасадами, светлыми деревянными фасадами, столешницей из дерева, отдельно стоящей ванной, душем в нише, белой плиткой, белыми стенами и светлым паркетным полом с
На фото: главная ванная комната среднего размера в современном стиле с настольной раковиной, плоскими фасадами, светлыми деревянными фасадами, столешницей из дерева, отдельно стоящей ванной, душем в нише, белой плиткой, белыми стенами и светлым паркетным полом с
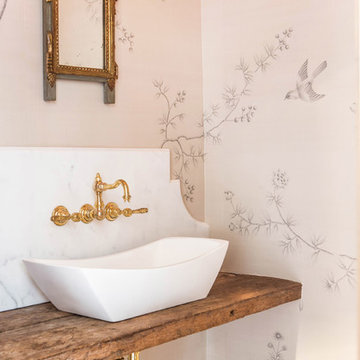
Erika Bierman Photography
Свежая идея для дизайна: туалет в викторианском стиле с настольной раковиной, столешницей из дерева, бежевыми стенами и коричневой столешницей - отличное фото интерьера
Свежая идея для дизайна: туалет в викторианском стиле с настольной раковиной, столешницей из дерева, бежевыми стенами и коричневой столешницей - отличное фото интерьера
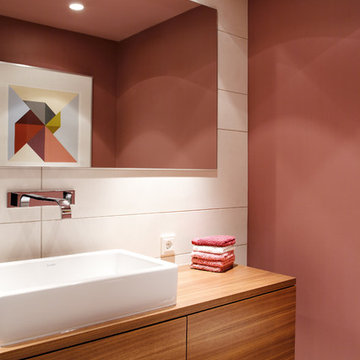
FOTOGRAFIE/PHOTOGRAPHY
Zooey Braun
Römerstr. 51
70180 Stuttgart
T +49 (0)711 6400361
F +49 (0)711 6200393
zooey@zooeybraun.de
Источник вдохновения для домашнего уюта: туалет среднего размера в современном стиле с настольной раковиной, плоскими фасадами, фасадами цвета дерева среднего тона, розовыми стенами, белой плиткой, столешницей из дерева и коричневой столешницей
Источник вдохновения для домашнего уюта: туалет среднего размера в современном стиле с настольной раковиной, плоскими фасадами, фасадами цвета дерева среднего тона, розовыми стенами, белой плиткой, столешницей из дерева и коричневой столешницей
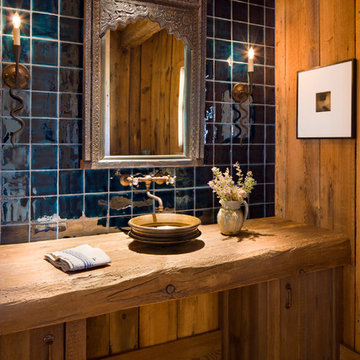
A couple from the Chicago area created a home they can enjoy and reconnect with their fully grown sons and expanding families, to fish and ski.
Reclaimed post and beam barn from Vermont as the primary focus with extensions leading to a master suite; garage and artist’s studio. A four bedroom home with ample space for entertaining with surrounding patio with an exterior fireplace
Reclaimed board siding; stone and metal roofing
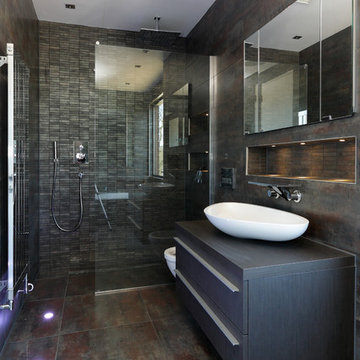
Источник вдохновения для домашнего уюта: ванная комната в современном стиле с настольной раковиной, плоскими фасадами, темными деревянными фасадами, столешницей из дерева, угловым душем, серыми стенами и серой столешницей
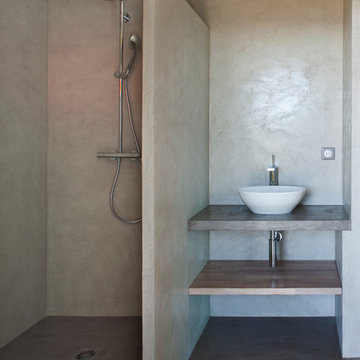
Architecte: Frédérique Pyra Legon
Photographe: Pierre Jean Verger
Источник вдохновения для домашнего уюта: ванная комната в современном стиле с настольной раковиной, открытыми фасадами, фасадами цвета дерева среднего тона, столешницей из дерева, серыми стенами, бетонным полом, душем без бортиков и душевой кабиной
Источник вдохновения для домашнего уюта: ванная комната в современном стиле с настольной раковиной, открытыми фасадами, фасадами цвета дерева среднего тона, столешницей из дерева, серыми стенами, бетонным полом, душем без бортиков и душевой кабиной
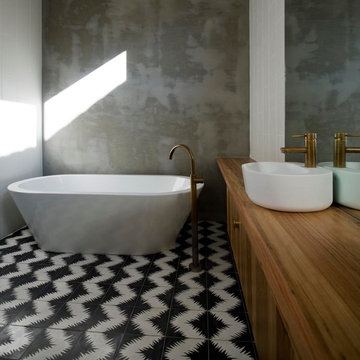
Bluff House bathroom. Brass tapware, geometric cement tiles, rendered concrete wall. Timber vanity.
Photography: Auhaus Architecture
Идея дизайна: главная ванная комната среднего размера в современном стиле с настольной раковиной, плоскими фасадами, фасадами цвета дерева среднего тона, столешницей из дерева, отдельно стоящей ванной, цементной плиткой, полом из керамической плитки, серыми стенами и коричневой столешницей
Идея дизайна: главная ванная комната среднего размера в современном стиле с настольной раковиной, плоскими фасадами, фасадами цвета дерева среднего тона, столешницей из дерева, отдельно стоящей ванной, цементной плиткой, полом из керамической плитки, серыми стенами и коричневой столешницей
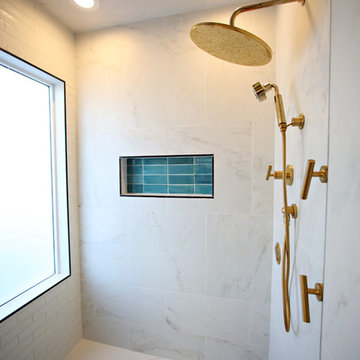
This project was featured on Bath Crashers. They put 3x8 subway tile in a shower niche as well as in a fireplace at the end of their bathtub, making this bathroom luxurious and beautiful.
3"x8" Subway Tile - 1016 Costa Rica
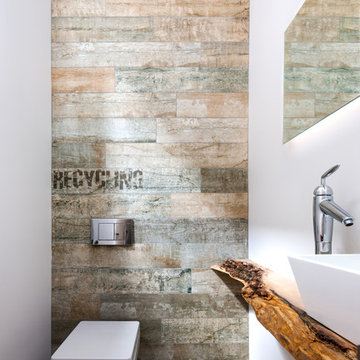
Стильный дизайн: туалет в современном стиле с настольной раковиной, столешницей из дерева, инсталляцией, белыми стенами и коричневой столешницей - последний тренд

Description: Bathroom Remodel - Reclaimed Vintage Glass Tile - Photograph: HAUS | Architecture
Источник вдохновения для домашнего уюта: маленькая ванная комната в стиле неоклассика (современная классика) с настольной раковиной, открытыми фасадами, черными фасадами, столешницей из дерева, зеленой плиткой, стеклянной плиткой, душем над ванной, зелеными стенами, полом из мозаичной плитки, белым полом и черной столешницей для на участке и в саду
Источник вдохновения для домашнего уюта: маленькая ванная комната в стиле неоклассика (современная классика) с настольной раковиной, открытыми фасадами, черными фасадами, столешницей из дерева, зеленой плиткой, стеклянной плиткой, душем над ванной, зелеными стенами, полом из мозаичной плитки, белым полом и черной столешницей для на участке и в саду
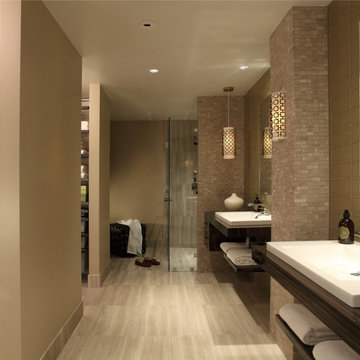
Chris Little Photography
Идея дизайна: ванная комната в современном стиле с накладной раковиной, открытыми фасадами, темными деревянными фасадами, столешницей из дерева, душем без бортиков, бежевой плиткой, стеклянной плиткой, бежевыми стенами и полом из травертина
Идея дизайна: ванная комната в современном стиле с накладной раковиной, открытыми фасадами, темными деревянными фасадами, столешницей из дерева, душем без бортиков, бежевой плиткой, стеклянной плиткой, бежевыми стенами и полом из травертина

Upside Development completed an contemporary architectural transformation in Taylor Creek Ranch. Evolving from the belief that a beautiful home is more than just a very large home, this 1940’s bungalow was meticulously redesigned to entertain its next life. It's contemporary architecture is defined by the beautiful play of wood, brick, metal and stone elements. The flow interchanges all around the house between the dark black contrast of brick pillars and the live dynamic grain of the Canadian cedar facade. The multi level roof structure and wrapping canopies create the airy gloom similar to its neighbouring ravine.
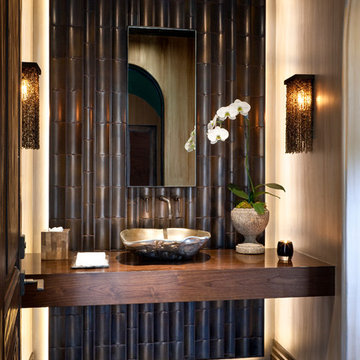
This effortlessly glamorous formal powder room is inspired by nature - the combination of the organically shaped bronze vessel sink, floating walnut slab counter top and bamboo tiles strikes a balance of traditional and modern.

This large bathroom is a modern luxury with stand alone bathtub and frameless glass shower.
Call GoodFellas Construction for a free estimate!
GoodFellasConstruction.com
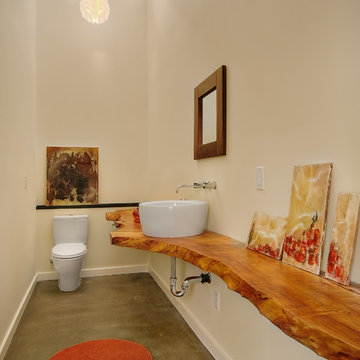
This single family home in the Greenlake neighborhood of Seattle is a modern home with a strong emphasis on sustainability. The house includes a rainwater harvesting system that supplies the toilets and laundry with water. On-site storm water treatment, native and low maintenance plants reduce the site impact of this project. This project emphasizes the relationship between site and building by creating indoor and outdoor spaces that respond to the surrounding environment and change throughout the seasons.
Санузел с столешницей из дерева – фото дизайна интерьера
8


