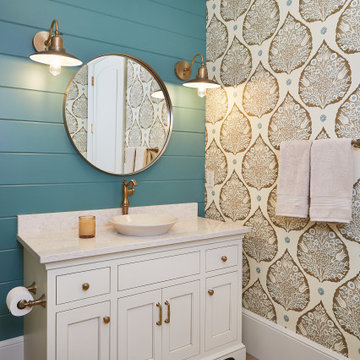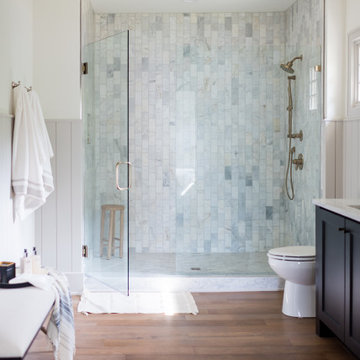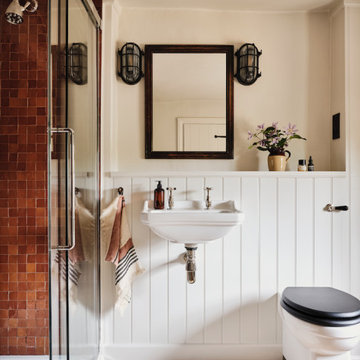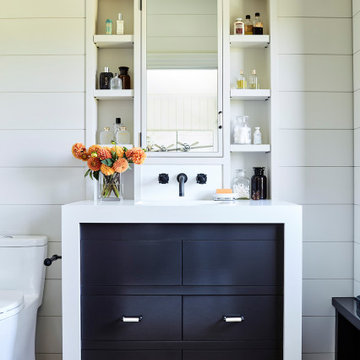Санузел с коричневым полом и стенами из вагонки – фото дизайна интерьера
Сортировать:
Бюджет
Сортировать:Популярное за сегодня
1 - 20 из 364 фото
1 из 3

Стильный дизайн: главный совмещенный санузел среднего размера в стиле неоклассика (современная классика) с фасадами в стиле шейкер, серыми фасадами, отдельно стоящей ванной, открытым душем, раздельным унитазом, белой плиткой, керамической плиткой, серыми стенами, полом из керамической плитки, врезной раковиной, столешницей из искусственного кварца, коричневым полом, открытым душем, белой столешницей, тумбой под две раковины, напольной тумбой и стенами из вагонки - последний тренд

Идея дизайна: ванная комната среднего размера, в деревянном доме в стиле кантри с фасадами в стиле шейкер, темными деревянными фасадами, отдельно стоящей ванной, душем над ванной, раздельным унитазом, белыми стенами, полом из ламината, монолитной раковиной, столешницей из гранита, коричневым полом, шторкой для ванной, разноцветной столешницей, тумбой под одну раковину, напольной тумбой, потолком из вагонки и стенами из вагонки

This custom vanity cabinet offers plenty of storage in this space. The paneling is waterproof and adds an exquisite style to this space.
Стильный дизайн: главная ванная комната среднего размера в морском стиле с фасадами с выступающей филенкой, синими фасадами, угловым душем, унитазом-моноблоком, белой плиткой, керамической плиткой, белыми стенами, полом из винила, врезной раковиной, столешницей из кварцита, коричневым полом, душем с распашными дверями, белой столешницей, сиденьем для душа, тумбой под две раковины, встроенной тумбой и стенами из вагонки - последний тренд
Стильный дизайн: главная ванная комната среднего размера в морском стиле с фасадами с выступающей филенкой, синими фасадами, угловым душем, унитазом-моноблоком, белой плиткой, керамической плиткой, белыми стенами, полом из винила, врезной раковиной, столешницей из кварцита, коричневым полом, душем с распашными дверями, белой столешницей, сиденьем для душа, тумбой под две раковины, встроенной тумбой и стенами из вагонки - последний тренд

Modern farmhouse powder room boasts shiplap accent wall, painted grey cabinet and rustic wood floors.
Стильный дизайн: туалет среднего размера в стиле неоклассика (современная классика) с фасадами в стиле шейкер, серыми фасадами, раздельным унитазом, серыми стенами, паркетным полом среднего тона, врезной раковиной, столешницей из гранита, коричневым полом, коричневой столешницей, напольной тумбой и стенами из вагонки - последний тренд
Стильный дизайн: туалет среднего размера в стиле неоклассика (современная классика) с фасадами в стиле шейкер, серыми фасадами, раздельным унитазом, серыми стенами, паркетным полом среднего тона, врезной раковиной, столешницей из гранита, коричневым полом, коричневой столешницей, напольной тумбой и стенами из вагонки - последний тренд

We had plenty of room to elevate the space and create a spa-like environment. His and her vanities set below a wooden beam take centre stage, and a stand alone soaker tub with a free standing tub-filler make a luxury statement. Black finishes dial up the drama, and the large windows flood the room with natural light.

Light and Airy shiplap bathroom was the dream for this hard working couple. The goal was to totally re-create a space that was both beautiful, that made sense functionally and a place to remind the clients of their vacation time. A peaceful oasis. We knew we wanted to use tile that looks like shiplap. A cost effective way to create a timeless look. By cladding the entire tub shower wall it really looks more like real shiplap planked walls.
The center point of the room is the new window and two new rustic beams. Centered in the beams is the rustic chandelier.
Design by Signature Designs Kitchen Bath
Contractor ADR Design & Remodel
Photos by Gail Owens

A coastal oasis in New Jersey. This project was for a house with no master bathroom. The couple thought how great it would be to have a master suite that encompassed a luxury bath, walk-in closet, laundry room, and breakfast bar area. We did it. Coastal themed master suite starting with a luxury bathroom adorned in shiplap and wood-plank tile floor. The vanity offers lots of storage with drawers and countertop cabinets. Freestanding bathtub overlooks the bay. The large walkin tile shower is beautiful. Separate toilet area offers privacy which is nice to have in a bedroom suite concept.

На фото: большой главный совмещенный санузел в стиле кантри с фасадами в стиле шейкер, белыми фасадами, отдельно стоящей ванной, угловым душем, унитазом-моноблоком, белой плиткой, плиткой кабанчик, серыми стенами, полом из керамогранита, врезной раковиной, мраморной столешницей, коричневым полом, душем с распашными дверями, разноцветной столешницей, тумбой под одну раковину, напольной тумбой и стенами из вагонки

На фото: ванная комната в стиле кантри с плоскими фасадами, красными фасадами, ванной на ножках, зелеными стенами, темным паркетным полом, врезной раковиной, коричневым полом, красной столешницей, тумбой под одну раковину, напольной тумбой и стенами из вагонки

Master bathroom with tub and corner shower.
На фото: главная ванная комната среднего размера, в белых тонах с отделкой деревом: освещение в стиле неоклассика (современная классика) с фасадами с утопленной филенкой, коричневыми фасадами, угловым душем, унитазом-моноблоком, белыми стенами, паркетным полом среднего тона, врезной раковиной, столешницей из гранита, коричневым полом, душем с распашными дверями, белой столешницей, тумбой под две раковины, подвесной тумбой, потолком из вагонки и стенами из вагонки с
На фото: главная ванная комната среднего размера, в белых тонах с отделкой деревом: освещение в стиле неоклассика (современная классика) с фасадами с утопленной филенкой, коричневыми фасадами, угловым душем, унитазом-моноблоком, белыми стенами, паркетным полом среднего тона, врезной раковиной, столешницей из гранита, коричневым полом, душем с распашными дверями, белой столешницей, тумбой под две раковины, подвесной тумбой, потолком из вагонки и стенами из вагонки с

VonTobelValpo designer Jim Bolka went above and beyond with this farmhouse bathroom remodel featuring Boral waterproof shiplap walls & ceilings, dual-vanities with Amerock vanity knobs & pulls, & Kohler drop-in sinks, mirror & wall mounted lights. The shower features Daltile pebbled floor, Grohe custom shower valves, a MGM glass shower door & Thermasol steam cam lights. The solid acrylic freestanding tub is by MTI & the wall-mounted toilet & bidet are by Toto. A Schluter heated floor system ensures the owner won’t get a chill in the winter. Want to replicate this look in your home? Contact us today to request a free design consultation!

A powder bath with a unique teal accent wall and wallpaper
Photo by Ashley Avila Photography
Источник вдохновения для домашнего уюта: ванная комната с фасадами с декоративным кантом, белыми фасадами, синими стенами, паркетным полом среднего тона, душевой кабиной, настольной раковиной, столешницей из искусственного кварца, коричневым полом, белой столешницей, тумбой под одну раковину, встроенной тумбой и стенами из вагонки
Источник вдохновения для домашнего уюта: ванная комната с фасадами с декоративным кантом, белыми фасадами, синими стенами, паркетным полом среднего тона, душевой кабиной, настольной раковиной, столешницей из искусственного кварца, коричневым полом, белой столешницей, тумбой под одну раковину, встроенной тумбой и стенами из вагонки

The kitchen and bathroom renovations have resulted in a large Main House with modern grey accents. The kitchen was upgraded with new quartz countertops, cabinetry, an under-mount sink, and stainless steel appliances, including a double oven. The white farm sink looks excellent when combined with the Havenwood chevron mosaic porcelain tile. Over the island kitchen island panel, functional recessed lighting, and pendant lights provide that luxury air.
Remarkable features such as the tile flooring, a tile shower, and an attractive screen door slider were used in the bathroom remodeling. The Feiss Mercer Oil-Rubbed Bronze Bathroom Vanity Light, which is well-blended to the Grey Shakers cabinet and Jeffrey Alexander Merrick Cabinet Pull in Matte Black serving as sink base cabinets, has become a centerpiece of this bathroom renovation.

We utilized the space in this powder room more efficiently by fabricating a driftwood apron- front, floating sink base. The extra counter space gives guests more room room for a purse, when powdering their nose. Chunky crown molding, painted in fresh white balances the architecture.
With no natural light, it was imperative to have plenty of illumination. We chose a small chandelier with a dark weathered zinc finish and driftwood beads and coordinating double light sconce.
A natural rope mirror brings in the additional beach vibe and jute baskets store bathroom essentials and camouflages the plumbing.
Paint is Sherwin Williams, "Deep Sea Dive".

Light and Airy shiplap bathroom was the dream for this hard working couple. The goal was to totally re-create a space that was both beautiful, that made sense functionally and a place to remind the clients of their vacation time. A peaceful oasis. We knew we wanted to use tile that looks like shiplap. A cost effective way to create a timeless look. By cladding the entire tub shower wall it really looks more like real shiplap planked walls.
The center point of the room is the new window and two new rustic beams. Centered in the beams is the rustic chandelier.
Design by Signature Designs Kitchen Bath
Contractor ADR Design & Remodel
Photos by Gail Owens

Стильный дизайн: главная ванная комната среднего размера в стиле неоклассика (современная классика) с фасадами в стиле шейкер, черными фасадами, мраморной плиткой, паркетным полом среднего тона, врезной раковиной, мраморной столешницей, коричневым полом, душем с распашными дверями, нишей, тумбой под две раковины и стенами из вагонки - последний тренд

Пример оригинального дизайна: главный совмещенный санузел среднего размера в стиле неоклассика (современная классика) с фасадами в стиле шейкер, серыми фасадами, отдельно стоящей ванной, открытым душем, раздельным унитазом, белой плиткой, керамической плиткой, серыми стенами, полом из керамической плитки, врезной раковиной, столешницей из искусственного кварца, коричневым полом, открытым душем, белой столешницей, тумбой под две раковины, напольной тумбой и стенами из вагонки

We added a shower, tongue & groove panelling, a wall hung wc & an oak floor to our Cotswolds Cottage project. Interior Design by Imperfect Interiors
Armada Cottage is available to rent at www.armadacottagecotswolds.co.uk

На фото: огромная главная ванная комната в стиле неоклассика (современная классика) с фасадами в стиле шейкер, коричневыми фасадами, ванной на ножках, душем без бортиков, бежевой плиткой, керамической плиткой, белыми стенами, полом из плитки под дерево, накладной раковиной, столешницей из кварцита, коричневым полом, душем с распашными дверями, белой столешницей, сиденьем для душа, тумбой под две раковины, встроенной тумбой, балками на потолке и стенами из вагонки с

Идея дизайна: детская ванная комната в стиле рустика с плоскими фасадами, черными фасадами, унитазом-моноблоком, белыми стенами, коричневым полом, белой столешницей, тумбой под одну раковину, встроенной тумбой и стенами из вагонки
Санузел с коричневым полом и стенами из вагонки – фото дизайна интерьера
1

