Санузел с стеклянными фасадами и зелеными фасадами – фото дизайна интерьера
Сортировать:
Бюджет
Сортировать:Популярное за сегодня
1 - 20 из 32 фото

Идея дизайна: ванная комната среднего размера в морском стиле с стеклянными фасадами, зелеными фасадами, душевой комнатой, инсталляцией, плиткой из известняка, полом из сланца, душевой кабиной, накладной раковиной, столешницей из дерева, черным полом, коричневой столешницей, акцентной стеной, тумбой под одну раковину, встроенной тумбой, обоями на стенах и зеленой плиткой
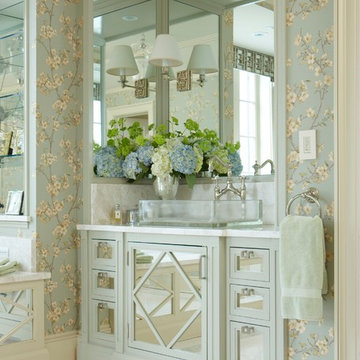
Идея дизайна: большая главная ванная комната в современном стиле с стеклянными фасадами, зелеными фасадами, разноцветными стенами, полом из керамогранита, настольной раковиной, мраморной столешницей и бежевым полом
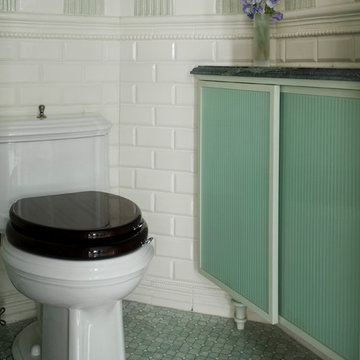
Heidi Pribell Interiors puts a fresh twist on classic design serving the major Boston metro area. By blending grandeur with bohemian flair, Heidi creates inviting interiors with an elegant and sophisticated appeal. Confident in mixing eras, style and color, she brings her expertise and love of antiques, art and objects to every project.
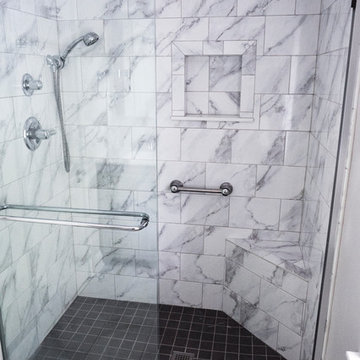
This barrier free shower is completed with a beautifully detailed shower niche, corner bench seat, chrome fixtures, sliding glass doors and floor to ceiling wall tiles.
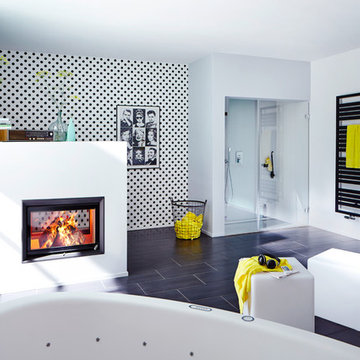
Schiebetür Estetic, Profilfarbe Silber.
Füllung Glas ESG mattiert 50020.
Свежая идея для дизайна: ванная комната в скандинавском стиле с стеклянными фасадами, зелеными фасадами, светлым паркетным полом и душевой кабиной - отличное фото интерьера
Свежая идея для дизайна: ванная комната в скандинавском стиле с стеклянными фасадами, зелеными фасадами, светлым паркетным полом и душевой кабиной - отличное фото интерьера
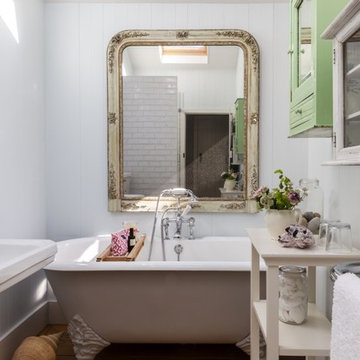
Unique Home Stays
На фото: маленькая ванная комната в стиле шебби-шик с стеклянными фасадами, зелеными фасадами, ванной на ножках, белыми стенами и раковиной с пьедесталом для на участке и в саду с
На фото: маленькая ванная комната в стиле шебби-шик с стеклянными фасадами, зелеными фасадами, ванной на ножках, белыми стенами и раковиной с пьедесталом для на участке и в саду с
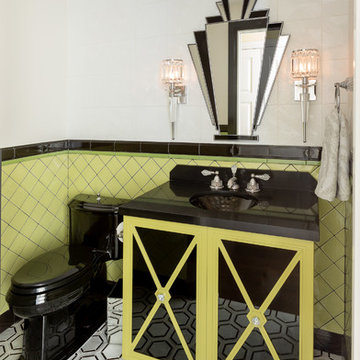
На фото: маленький туалет в стиле неоклассика (современная классика) с стеклянными фасадами, зелеными фасадами, зеленой плиткой, черной плиткой, разноцветной плиткой, керамической плиткой, белыми стенами, столешницей из искусственного кварца, разноцветным полом, черной столешницей и монолитной раковиной для на участке и в саду с
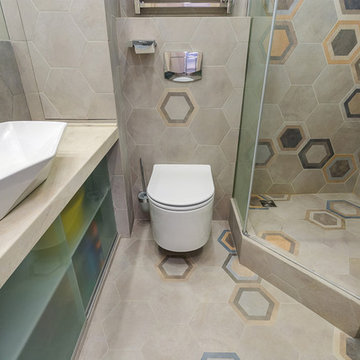
Анастасия Болотаева, Никита Донин
Источник вдохновения для домашнего уюта: маленькая ванная комната в современном стиле с стеклянными фасадами, зелеными фасадами, угловым душем, инсталляцией, серой плиткой, керамогранитной плиткой, разноцветными стенами, полом из керамогранита, душевой кабиной, настольной раковиной, столешницей из искусственного камня, серым полом, душем с распашными дверями и бежевой столешницей для на участке и в саду
Источник вдохновения для домашнего уюта: маленькая ванная комната в современном стиле с стеклянными фасадами, зелеными фасадами, угловым душем, инсталляцией, серой плиткой, керамогранитной плиткой, разноцветными стенами, полом из керамогранита, душевой кабиной, настольной раковиной, столешницей из искусственного камня, серым полом, душем с распашными дверями и бежевой столешницей для на участке и в саду
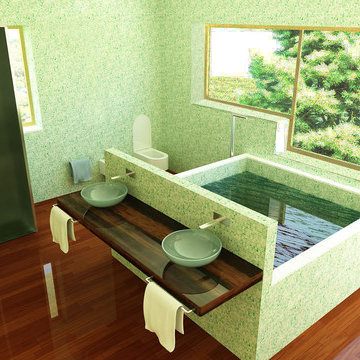
Пример оригинального дизайна: главная ванная комната среднего размера в современном стиле с стеклянными фасадами, зелеными фасадами, гидромассажной ванной, раздельным унитазом, зеленой плиткой, плиткой мозаикой, зелеными стенами, паркетным полом среднего тона, настольной раковиной, столешницей из дерева и коричневым полом
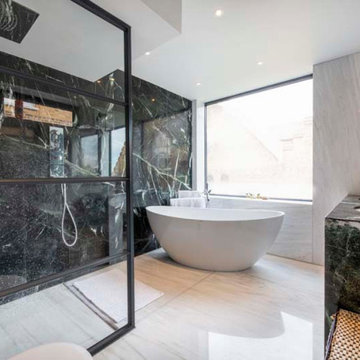
The challenge in this bathroom was the distribution. The space was tight to fit a bath, a walk in shower, two sinks and the toilet. In addition, the large window had to be where it is place since otherwise we would have had overlooking issues. Thus, limiting the choice of movement.
A key item to resolve this was the free standing bath and the use of the Crittal panel.
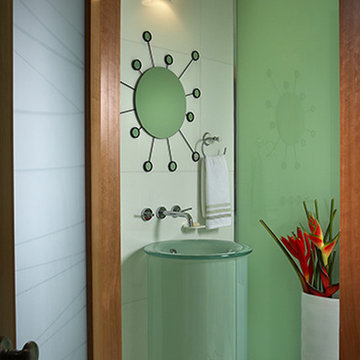
Modern - Interior Design projects by J Design Group Miami. http://www.JDesignGroup.com
JW Magazine publishes a client’s luxury waterfront condo in Miami and she states:
WHEN JENNIFER CORREDOR OF THE
J Design Group designed this 2- bedroom, 2½-bath, waterfront condo in Miami, her biggest challenge was to add color and create a dining area out of a small but charming space. The Coral Gables-based designer had never met the couple when they hired her earlier this year to transform their 15thfloor, 2000-square-foot vacation home into a modern, minimalist stunner with splashy sub-tropical colors.
The globe-trotting, Barcelona-based executive and his engineer wife had seen Corredor’s work on the Internet and were blown away by her use of art, color and clean design to create a livable environment.
They learned through continuous telephone conversations that the designer understood how to utilize the beauty of Miami and its dazzling waterfront while keeping the home spare, lean and bright. So they hired her at the end of January to work her magic on their new American home “This was a fascinating project that moved at lightning speed,” says Corredor, a native of Jamaica. “The wife is Colombian and the husband is Canadian. They live in Spain with their two children, and basically hired me by phone to furnish their condo.But I had changes in mind to help them enjoy Miami. And they agreed.”
For example, Corredor thought the powder room needed to be dressed up, so she changed the doors to become modern and warm with clean lines. She also ordered a special green glass treatment that she designed and had installed by K&G. She added a green frosted glass pedestal sink and matching green sun fixture on the wall. For the den/guest room, she added a glass partition and worked to transform a dark and somber space into a playful palette of bold color. “I added a red wall in geometric design and a frosted door outlined with exotic wood,” she says. “I used furnishings to make the den lively, including a modern carpet from Sweden, and I added punches of color.”
For the difficult dining area, she incorporated the table into an island junction off of the kitchen, adding a clever vignette that is both functional and fashionable. The dining table was custom designed, produced and installed by the Miami Wall Unit Group, a company that knows how to incorporate furniture into tight spaces.
“The island is used for dining and doing work,” the designer says. “The family can eat at the table, and for other purposes that they choose, it also becomes a standard island.
This is a vacation home, so the family doesn’t cook much. But they will spend more time here now that the design is complete.”
Corredor found just the right places in the kitchen to add color. The backspash shines in aqua glass emulating tones from the ocean, and the vivid green bar stools which double as dining chairs by Icon Furniture blend with the earth tones of the cabinets, bases and countertops as well as the stainless steel appliances. Bold greens in the floral art work hanging on the wall are intended to capture the purity of Miami and play off of the color of the bar stools. The contemporary living room/family room is another brilliant use of color on white, which again, started as a virtual blank palette. With great floor-to-ceiling window/door views of Biscayne Bay leading to Key Biscayne, the designer had to decide what colors would work with the outside sneaking in via a spacious balcony. So she found a bold orange contemporary painting to hang above the white sofa made of versatile Alcantara fabric from KMP Furniture. She picked a splashy orange and white throw rug to go over the Opus Stone floors. The orange painting brings out the orange in the rug, adding understated zip to the room. Atop the rug is an imported tempered glass coffee table curved underneath for magazines.
White swivel chairs round out the vignette. She designed a green wall as the backdrop to the Samsung LED7000 TV and used cable lighting and sconces to complete the ambience in this room. The outdoor colors work well with the great water views visible through the window/doors. Similarly, the master bedroom has beautiful bay views with the blue of the water and sky dominating a full side of the room from window/doors leading to the balcony.
The room has a hushed silence in pure white repeated by the low, modern, king-sized bed appointed in white with a beige pillow. Above is a rectangular framed painting absent of bright color but for yellow.
To perk up the room and accentuate the yellow, Corredor added a red swivel chair, which plays off of the hanging pendant lamps in red glass. “We are in Miami and with an all-white apartment, I had to bring back warmth and color,” she laughs. “Besides, the clients wanted something different from what they have in Barcelona. I made it refreshing and revitalizing.”
The children’s room also has the water views and features a pair of Trundle beds with white side tables and lamps with glass shades on pedestals from WestElm. The walls are off white so the designer added a sassy green stripe to jazz it up. “This room is different from what you would expect,” says Corredor. “I wanted the stripe across the wall to add both color and design to the all-white room.
People like color, and I love to integrate it into these wonderful water views.”
She went for more outdoor colors on the balcony that wraps around the condo. Green bean bag chairs surround a modern resin coffee table with stained glass legs, continuing on the outside what she had accomplished inside.
“We did quite a bit in a short amount of time, and it all blends to showcase the beauty of the water,” she says. It’s no secret that Corredor loves her work. To recreate such a bland space into a spectacular contemporary condo in less than a year is quite a task. But the clients gave her free reign to do her thing, and they have no regrets. “I feel exhilarated when I look at the finished product,” says Corredor. “I do every project with heart. But I feel especially proud of this one and am pleased with the materials we selected. In the end, it is all about the client’s happiness. From the look of excitement on their faces, I know we have a winner.”
J Design Group
225 Malaga Ave.
Coral Gable, FL 33134
http://www.JDesignGroup.com
Call us at: 305.444.4611
“Home Interior Designers”
"Miami modern"
“Contemporary Interior Designers”
“Modern Interior Designers”
“House Interior Designers”
“Coco Plum Interior Designers”
“Sunny Isles Interior Designers”
“Pinecrest Interior Designers”
"J Design Group interiors"
"South Florida designers"
“Best Miami Designers”
"Miami interiors"
"Miami decor"
“Miami Beach Designers”
“Best Miami Interior Designers”
“Miami Beach Interiors”
“Luxurious Design in Miami”
"Top designers"
"Deco Miami"
"Luxury interiors"
“Miami Beach Luxury Interiors”
“Miami Interior Design”
“Miami Interior Design Firms”
"Beach front"
“Top Interior Designers”
"top decor"
“Top Miami Decorators”
"Miami luxury condos"
"modern interiors"
"Modern”
"Pent house design"
"white interiors"
“Top Miami Interior Decorators”
“Top Miami Interior Designers”
“Modern Designers in Miami”
225 Malaga Ave.
Coral Gable, FL 33134
http://www.JDesignGroup.com
Call us at: 305.444.4611
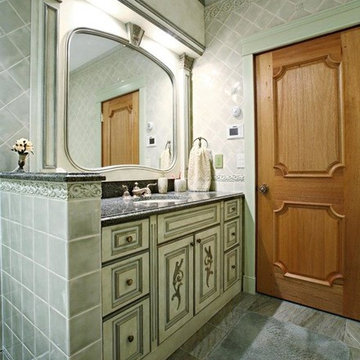
Napoli Surfaces
Стильный дизайн: ванная комната среднего размера в средиземноморском стиле с монолитной раковиной, стеклянными фасадами, зелеными фасадами, столешницей из гранита, ванной в нише, душем над ванной, унитазом-моноблоком, белой плиткой, керамической плиткой, белыми стенами, мраморным полом и душевой кабиной - последний тренд
Стильный дизайн: ванная комната среднего размера в средиземноморском стиле с монолитной раковиной, стеклянными фасадами, зелеными фасадами, столешницей из гранита, ванной в нише, душем над ванной, унитазом-моноблоком, белой плиткой, керамической плиткой, белыми стенами, мраморным полом и душевой кабиной - последний тренд
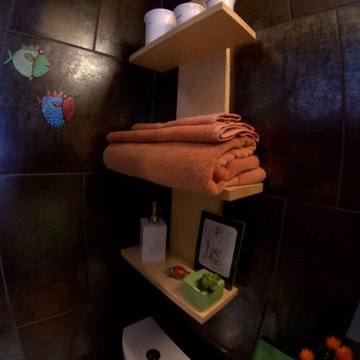
This lovely bathroom remodel was originally a small powder room turned Master Bath. The walls are completely tiled in a lovely dark brown ceramic tile while the lighter tile on the floor offsets the dark walls. The Shower is curbless and has one glass panel for an open shower feel. The towel rack was custom made to facilitate the lack of storage. Lime Green glass counter tops on the vanity and modern fixtures make this bathroom one of a kind.
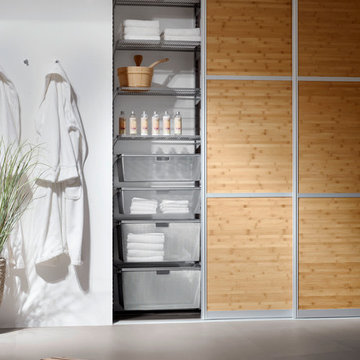
Das Bad wird zur Wohlfühl-Oase!
На фото: ванная комната в скандинавском стиле с стеклянными фасадами, зелеными фасадами, светлым паркетным полом и душевой кабиной с
На фото: ванная комната в скандинавском стиле с стеклянными фасадами, зелеными фасадами, светлым паркетным полом и душевой кабиной с
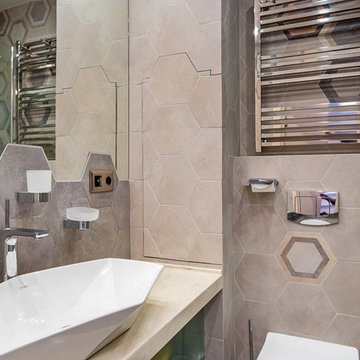
Анастасия Болотаева, Никита Донин
Стильный дизайн: маленькая ванная комната в современном стиле с стеклянными фасадами, зелеными фасадами, угловым душем, инсталляцией, серой плиткой, керамогранитной плиткой, разноцветными стенами, полом из керамогранита, душевой кабиной, настольной раковиной, столешницей из искусственного камня, серым полом, душем с распашными дверями и бежевой столешницей для на участке и в саду - последний тренд
Стильный дизайн: маленькая ванная комната в современном стиле с стеклянными фасадами, зелеными фасадами, угловым душем, инсталляцией, серой плиткой, керамогранитной плиткой, разноцветными стенами, полом из керамогранита, душевой кабиной, настольной раковиной, столешницей из искусственного камня, серым полом, душем с распашными дверями и бежевой столешницей для на участке и в саду - последний тренд
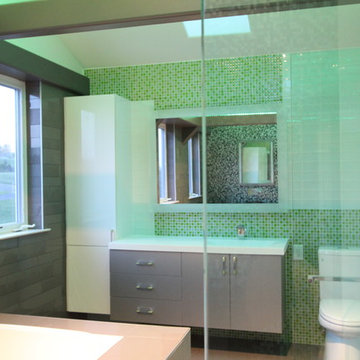
We try to satisfy two different tastes in one bathroom by creating his and her side and using some colors in simmilar
На фото: главная ванная комната среднего размера в современном стиле с стеклянными фасадами, зелеными фасадами, полновстраиваемой ванной, открытым душем, унитазом-моноблоком, зеленой плиткой, стеклянной плиткой, зелеными стенами, полом из керамогранита, монолитной раковиной и столешницей из искусственного камня с
На фото: главная ванная комната среднего размера в современном стиле с стеклянными фасадами, зелеными фасадами, полновстраиваемой ванной, открытым душем, унитазом-моноблоком, зеленой плиткой, стеклянной плиткой, зелеными стенами, полом из керамогранита, монолитной раковиной и столешницей из искусственного камня с
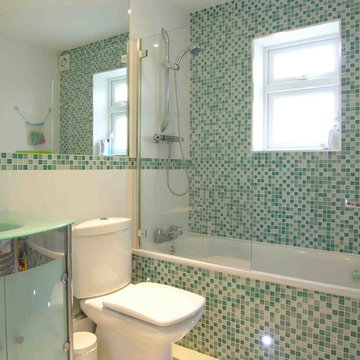
Kids bathroom
Источник вдохновения для домашнего уюта: детская ванная комната в современном стиле с стеклянными фасадами, зелеными фасадами, накладной ванной, зеленой плиткой, стеклянной столешницей, тумбой под одну раковину и подвесной тумбой
Источник вдохновения для домашнего уюта: детская ванная комната в современном стиле с стеклянными фасадами, зелеными фасадами, накладной ванной, зеленой плиткой, стеклянной столешницей, тумбой под одну раковину и подвесной тумбой
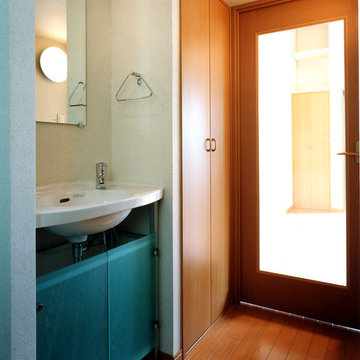
廊下に設けたコンパクトな洗面
Пример оригинального дизайна: маленький туалет в стиле модернизм с стеклянными фасадами, зелеными фасадами, полом из фанеры, монолитной раковиной и коричневым полом для на участке и в саду
Пример оригинального дизайна: маленький туалет в стиле модернизм с стеклянными фасадами, зелеными фасадами, полом из фанеры, монолитной раковиной и коричневым полом для на участке и в саду
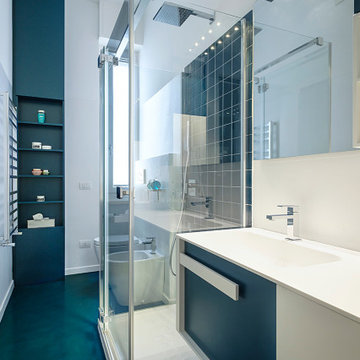
На фото: ванная комната в современном стиле с стеклянными фасадами, зелеными фасадами и душевой кабиной
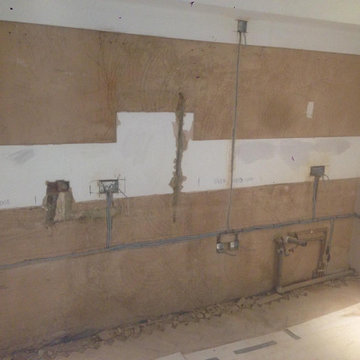
Work in progress
Идея дизайна: ванная комната среднего размера в современном стиле с стеклянными фасадами, зелеными фасадами и светлым паркетным полом
Идея дизайна: ванная комната среднего размера в современном стиле с стеклянными фасадами, зелеными фасадами и светлым паркетным полом
Санузел с стеклянными фасадами и зелеными фасадами – фото дизайна интерьера
1

