Санузел с стеклянными фасадами и плиткой из листового камня – фото дизайна интерьера
Сортировать:
Бюджет
Сортировать:Популярное за сегодня
1 - 20 из 116 фото
1 из 3

Surfers End Master Bath
Paul S. Bartholomew Photography, Inc.
Свежая идея для дизайна: главная ванная комната среднего размера в морском стиле с стеклянными фасадами, фасадами цвета дерева среднего тона, столешницей из известняка, бежевой плиткой, плиткой из листового камня, накладной ванной, унитазом-моноблоком, настольной раковиной, белыми стенами, полом из травертина, двойным душем и бежевым полом - отличное фото интерьера
Свежая идея для дизайна: главная ванная комната среднего размера в морском стиле с стеклянными фасадами, фасадами цвета дерева среднего тона, столешницей из известняка, бежевой плиткой, плиткой из листового камня, накладной ванной, унитазом-моноблоком, настольной раковиной, белыми стенами, полом из травертина, двойным душем и бежевым полом - отличное фото интерьера
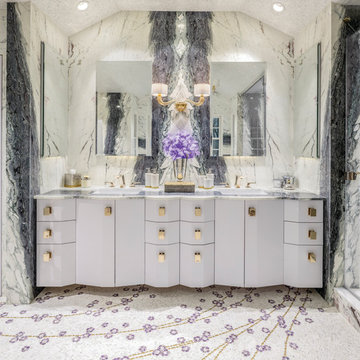
Artistic Tile’s Jaipur Vine adorns the walls of the main floor guest bath, combining polished Calacatta Gold marble with antique mirror. The floor features bursts of large marble and shell Chrysanthemum blooms. The petals are polished Calacatta Gold marble with hints of natural white rivershell. The Twenty-One Waterfall Bathroom Furniture vanity has mirror inserts, a polished Calacatta Gold countertop and Water Décor Embassy faucet. Mirrors are by Arteriors. Light fixtures are Pigalle by Barovier and Toso.
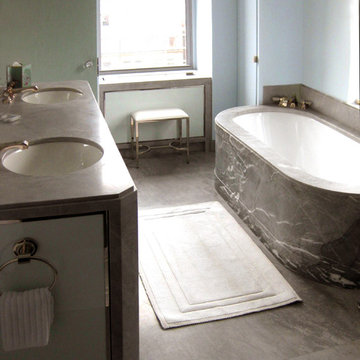
The floor, tub and vanity are fabricated from blue de savoy granite. The tub is carved out of a large block of this beautiful stone. The panels in the vanity and under the window are milk-glass with nickel edging. Interior design by Markham Roberts.

Источник вдохновения для домашнего уюта: маленькая ванная комната в современном стиле с стеклянными фасадами, белыми фасадами, душем в нише, белой плиткой, плиткой из листового камня, светлым паркетным полом, душевой кабиной, монолитной раковиной, столешницей из искусственного камня, открытым душем и белой столешницей для на участке и в саду

Built in 1925, this 15-story neo-Renaissance cooperative building is located on Fifth Avenue at East 93rd Street in Carnegie Hill. The corner penthouse unit has terraces on four sides, with views directly over Central Park and the city skyline beyond.
The project involved a gut renovation inside and out, down to the building structure, to transform the existing one bedroom/two bathroom layout into a two bedroom/three bathroom configuration which was facilitated by relocating the kitchen into the center of the apartment.
The new floor plan employs layers to organize space from living and lounge areas on the West side, through cooking and dining space in the heart of the layout, to sleeping quarters on the East side. A glazed entry foyer and steel clad “pod”, act as a threshold between the first two layers.
All exterior glazing, windows and doors were replaced with modern units to maximize light and thermal performance. This included erecting three new glass conservatories to create additional conditioned interior space for the Living Room, Dining Room and Master Bedroom respectively.
Materials for the living areas include bronzed steel, dark walnut cabinetry and travertine marble contrasted with whitewashed Oak floor boards, honed concrete tile, white painted walls and floating ceilings. The kitchen and bathrooms are formed from white satin lacquer cabinetry, marble, back-painted glass and Venetian plaster. Exterior terraces are unified with the conservatories by large format concrete paving and a continuous steel handrail at the parapet wall.
Photography by www.petermurdockphoto.com
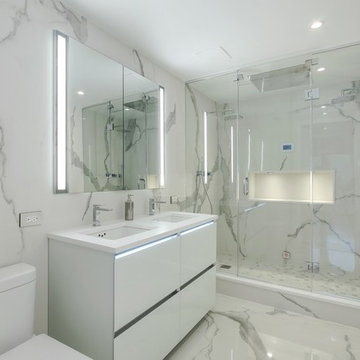
Stone Slab Tiles (8' x 4'), Duravit Toilet, Robern Medicine Cabinet / Vanity, Fantini Faucet, Fantini Shower Head / Rain Head, Fantini Accessories, Fantini Thermostatic Valve With Hand Held Shower, Arctic White Vanity Countertop, Arctic White Niche, Recessed Lights, Lutron Trim / GFCI's, Smart Shower Steam System.
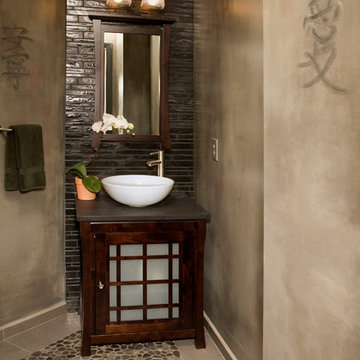
Photo Credit: Roger Turk
Источник вдохновения для домашнего уюта: маленькая ванная комната в восточном стиле с стеклянными фасадами, фасадами цвета дерева среднего тона, столешницей из искусственного кварца, коричневой плиткой, плиткой из листового камня, бежевыми стенами, полом из галечной плитки и настольной раковиной для на участке и в саду
Источник вдохновения для домашнего уюта: маленькая ванная комната в восточном стиле с стеклянными фасадами, фасадами цвета дерева среднего тона, столешницей из искусственного кварца, коричневой плиткой, плиткой из листового камня, бежевыми стенами, полом из галечной плитки и настольной раковиной для на участке и в саду
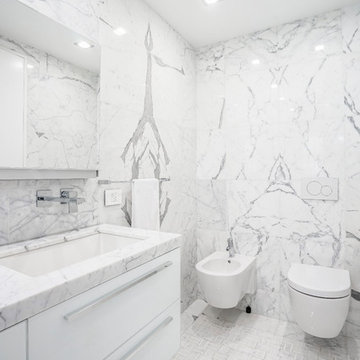
The bathroom is totally decorated in white that hints at freedom, spaciousness, calmness, independency, warm, and comfort. All interior pieces including sanitary engineering are put around the perimeter of the bathroom. This fact makes the bathroom spacious and bright.
Besides, some beautiful large fixtures add light and shine to the interior. Also, pat attention to the amazing walls with small abstract patterns. Thanks to them, the bathroom interior looks kind of mysterious.
Elevate your bathroom interior as well with one of the most prosperous NYC design studios – Grandeur Hills Group!
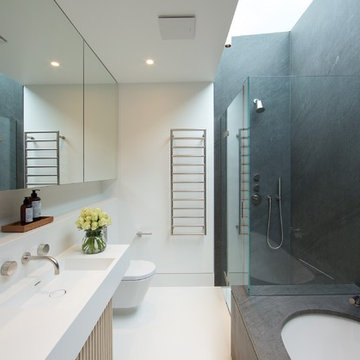
Свежая идея для дизайна: большая детская ванная комната в современном стиле с стеклянными фасадами, светлыми деревянными фасадами, накладной ванной, открытым душем, инсталляцией, черной плиткой, плиткой из листового камня, белыми стенами, полом из керамогранита, монолитной раковиной, столешницей из искусственного камня, белым полом и душем с распашными дверями - отличное фото интерьера
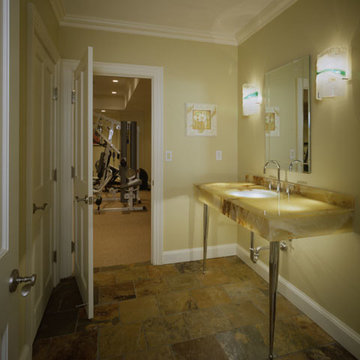
Пример оригинального дизайна: большая ванная комната в стиле модернизм с стеклянными фасадами, плиткой из листового камня, полом из сланца, душевой кабиной, врезной раковиной и столешницей из оникса
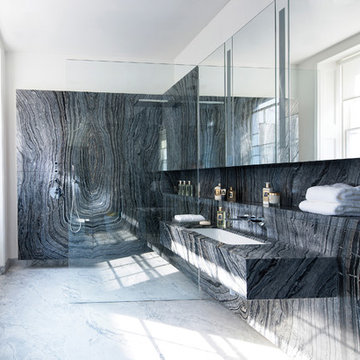
Mark Bolton
Источник вдохновения для домашнего уюта: большая главная ванная комната в стиле модернизм с стеклянными фасадами, серыми фасадами, накладной ванной, душем без бортиков, инсталляцией, черной плиткой, плиткой из листового камня, черными стенами, мраморным полом, накладной раковиной, мраморной столешницей, серым полом и открытым душем
Источник вдохновения для домашнего уюта: большая главная ванная комната в стиле модернизм с стеклянными фасадами, серыми фасадами, накладной ванной, душем без бортиков, инсталляцией, черной плиткой, плиткой из листового камня, черными стенами, мраморным полом, накладной раковиной, мраморной столешницей, серым полом и открытым душем
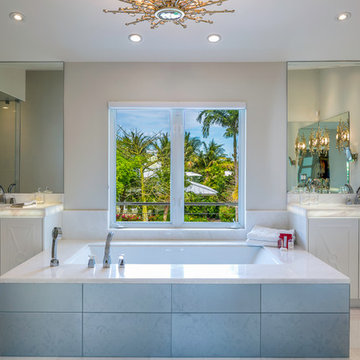
На фото: большая ванная комната в современном стиле с стеклянными фасадами, белыми фасадами, угловой ванной, открытым душем, унитазом-моноблоком, белой плиткой, плиткой из листового камня, белыми стенами, полом из керамической плитки, душевой кабиной, накладной раковиной и столешницей из искусственного камня с
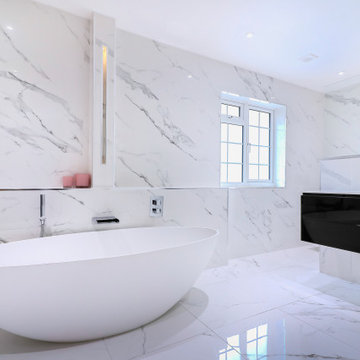
Black & white Italian bathroom design
Стильный дизайн: детская ванная комната среднего размера в современном стиле с стеклянными фасадами, черными фасадами, отдельно стоящей ванной, открытым душем, плиткой из листового камня, стеклянной столешницей, белой столешницей, тумбой под одну раковину и подвесной тумбой - последний тренд
Стильный дизайн: детская ванная комната среднего размера в современном стиле с стеклянными фасадами, черными фасадами, отдельно стоящей ванной, открытым душем, плиткой из листового камня, стеклянной столешницей, белой столешницей, тумбой под одну раковину и подвесной тумбой - последний тренд
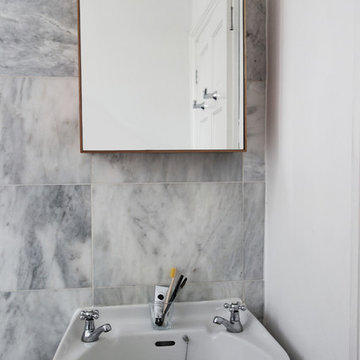
This was a complete renovation of the bathroom, which featured statement marble tiles. Slim mirror cabinets were implemented to maximise storage space.
Photo by Daniel R Morgan
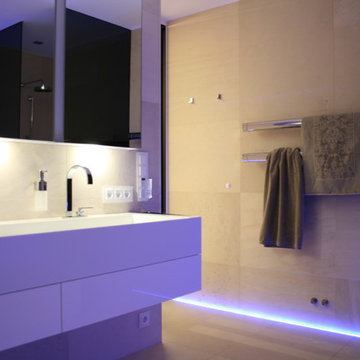
Modernes Einfamilenhaus, stylisches Badezimmer mit indirekter Beleuchtung
На фото: огромная главная ванная комната в современном стиле с стеклянными фасадами, белыми фасадами, отдельно стоящей ванной, душем без бортиков, бежевой плиткой, плиткой из листового камня, бежевыми стенами, полом из известняка, столешницей из искусственного камня и накладной раковиной
На фото: огромная главная ванная комната в современном стиле с стеклянными фасадами, белыми фасадами, отдельно стоящей ванной, душем без бортиков, бежевой плиткой, плиткой из листового камня, бежевыми стенами, полом из известняка, столешницей из искусственного камня и накладной раковиной
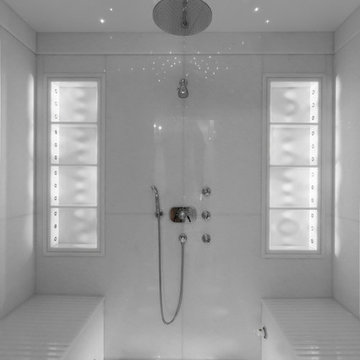
A contemporary-classical new-build bathroom Steam Room and shower wet room with white crystal stone flooring, white crystal wall cladding and snowflake lighting feature
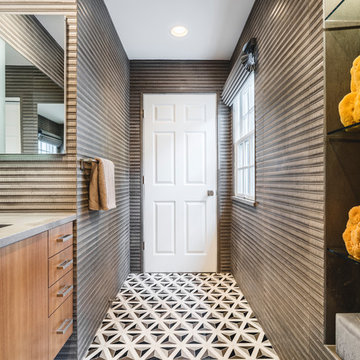
Artistic Tile’s Duomo Black water jet pattern adorns the bathroom floor, while the walls are covered in Pannelli, a textured stone carved from Grey Foussana limestone. The boy’s bath had a shower and a tub which was not necessary, so the tub was removed in favor of a larger shower, urinal, and built-in storage. The custom trough sink is by Neo Metro, the LED mirror is by Electric Mirror Co. The toilet is a Toto Neorest 750H and the Urinal is a Toto Lloyd. Plumbing is by Dornbracht.
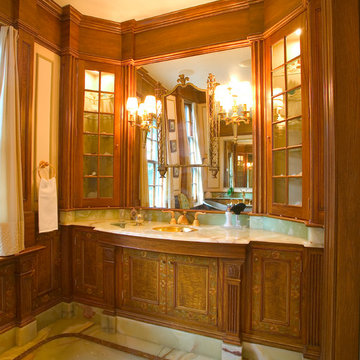
Olson Photographic
Идея дизайна: главная ванная комната среднего размера в классическом стиле с стеклянными фасадами, фасадами цвета дерева среднего тона, столешницей из оникса, зеленой плиткой, плиткой из листового камня, коричневыми стенами и врезной раковиной
Идея дизайна: главная ванная комната среднего размера в классическом стиле с стеклянными фасадами, фасадами цвета дерева среднего тона, столешницей из оникса, зеленой плиткой, плиткой из листового камня, коричневыми стенами и врезной раковиной
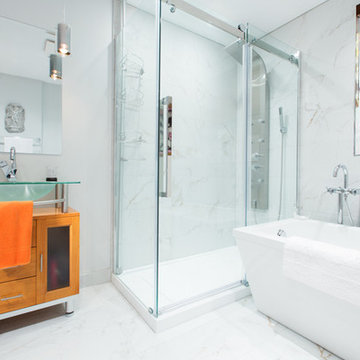
Photo at work
Свежая идея для дизайна: большая главная ванная комната в современном стиле с настольной раковиной, стеклянными фасадами, фасадами цвета дерева среднего тона, стеклянной столешницей, накладной ванной, угловым душем, унитазом-моноблоком, белой плиткой, плиткой из листового камня, серыми стенами и мраморным полом - отличное фото интерьера
Свежая идея для дизайна: большая главная ванная комната в современном стиле с настольной раковиной, стеклянными фасадами, фасадами цвета дерева среднего тона, стеклянной столешницей, накладной ванной, угловым душем, унитазом-моноблоком, белой плиткой, плиткой из листового камня, серыми стенами и мраморным полом - отличное фото интерьера
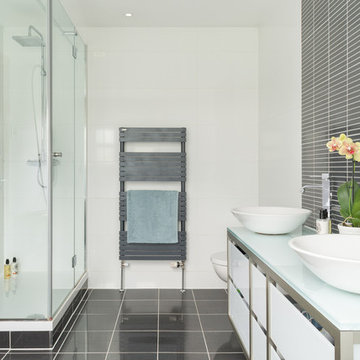
Ⓒ ZAC+ZAC
На фото: главная ванная комната среднего размера в стиле модернизм с стеклянными фасадами, угловым душем, унитазом-моноблоком, плиткой из листового камня, белыми стенами, полом из терракотовой плитки, раковиной с несколькими смесителями и стеклянной столешницей
На фото: главная ванная комната среднего размера в стиле модернизм с стеклянными фасадами, угловым душем, унитазом-моноблоком, плиткой из листового камня, белыми стенами, полом из терракотовой плитки, раковиной с несколькими смесителями и стеклянной столешницей
Санузел с стеклянными фасадами и плиткой из листового камня – фото дизайна интерьера
1

