Санузел с фасадами цвета дерева среднего тона и стеклянной плиткой – фото дизайна интерьера
Сортировать:
Бюджет
Сортировать:Популярное за сегодня
1 - 20 из 2 738 фото

Light and airy master bathroom with a mid-century twist. Beautiful walnut vanity from Rejuvenation and brushed champagne brass plumbing fixtures. Frosted white glass tile backsplash from Island Stone.

Photography: Ryan Garvin
На фото: туалет в стиле ретро с фасадами цвета дерева среднего тона, белой плиткой, бежевой плиткой, коричневой плиткой, стеклянной плиткой, белыми стенами, столешницей из кварцита, плоскими фасадами, врезной раковиной и белой столешницей с
На фото: туалет в стиле ретро с фасадами цвета дерева среднего тона, белой плиткой, бежевой плиткой, коричневой плиткой, стеклянной плиткой, белыми стенами, столешницей из кварцита, плоскими фасадами, врезной раковиной и белой столешницей с

Michael Merrill Design Studio remodeled this contemporary bathroom using organic elements - including a shaved pebble floor, linen textured vinyl wall covering, and a watery green wall tile. Here the cantilevered vanity is veneered in a rich walnut.

Brittany M. Powell
Идея дизайна: маленькая ванная комната в стиле модернизм с монолитной раковиной, плоскими фасадами, фасадами цвета дерева среднего тона, отдельно стоящей ванной, душем без бортиков, инсталляцией, серой плиткой, стеклянной плиткой, белыми стенами и полом из керамогранита для на участке и в саду
Идея дизайна: маленькая ванная комната в стиле модернизм с монолитной раковиной, плоскими фасадами, фасадами цвета дерева среднего тона, отдельно стоящей ванной, душем без бортиков, инсталляцией, серой плиткой, стеклянной плиткой, белыми стенами и полом из керамогранита для на участке и в саду
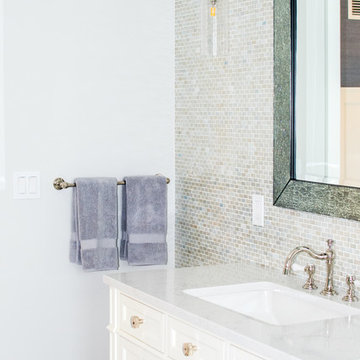
Photo by: Daniel Contelmo Jr.
Свежая идея для дизайна: детская ванная комната среднего размера в морском стиле с фасадами островного типа, фасадами цвета дерева среднего тона, душем в нише, унитазом-моноблоком, зеленой плиткой, стеклянной плиткой, серыми стенами, полом из винила, монолитной раковиной, столешницей из кварцита, бежевым полом, душем с распашными дверями и белой столешницей - отличное фото интерьера
Свежая идея для дизайна: детская ванная комната среднего размера в морском стиле с фасадами островного типа, фасадами цвета дерева среднего тона, душем в нише, унитазом-моноблоком, зеленой плиткой, стеклянной плиткой, серыми стенами, полом из винила, монолитной раковиной, столешницей из кварцита, бежевым полом, душем с распашными дверями и белой столешницей - отличное фото интерьера

When a world class sailing champion approached us to design a Newport home for his family, with lodging for his sailing crew, we set out to create a clean, light-filled modern home that would integrate with the natural surroundings of the waterfront property, and respect the character of the historic district.
Our approach was to make the marine landscape an integral feature throughout the home. One hundred eighty degree views of the ocean from the top floors are the result of the pinwheel massing. The home is designed as an extension of the curvilinear approach to the property through the woods and reflects the gentle undulating waterline of the adjacent saltwater marsh. Floodplain regulations dictated that the primary occupied spaces be located significantly above grade; accordingly, we designed the first and second floors on a stone “plinth” above a walk-out basement with ample storage for sailing equipment. The curved stone base slopes to grade and houses the shallow entry stair, while the same stone clads the interior’s vertical core to the roof, along which the wood, glass and stainless steel stair ascends to the upper level.
One critical programmatic requirement was enough sleeping space for the sailing crew, and informal party spaces for the end of race-day gatherings. The private master suite is situated on one side of the public central volume, giving the homeowners views of approaching visitors. A “bedroom bar,” designed to accommodate a full house of guests, emerges from the other side of the central volume, and serves as a backdrop for the infinity pool and the cove beyond.
Also essential to the design process was ecological sensitivity and stewardship. The wetlands of the adjacent saltwater marsh were designed to be restored; an extensive geo-thermal heating and cooling system was implemented; low carbon footprint materials and permeable surfaces were used where possible. Native and non-invasive plant species were utilized in the landscape. The abundance of windows and glass railings maximize views of the landscape, and, in deference to the adjacent bird sanctuary, bird-friendly glazing was used throughout.
Photo: Michael Moran/OTTO Photography
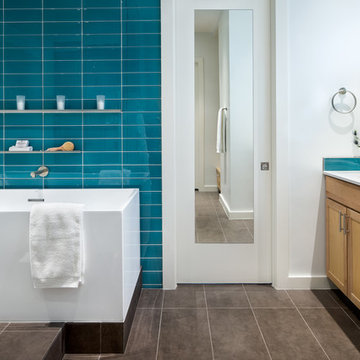
• American Olean “Color Appeal” 4” x 12” glass tile in “Fountain blue” • Stonepeak 12” x 24 “Infinite Brown” ceramic tile, Land series • glass by anchor ventana at shower • 2cm solid surface counter “blizzard” in Caeserstone by Alpha Granite • Slik Mode acrylic freestanding tub • grohe tub control • photography by Paul Finkel
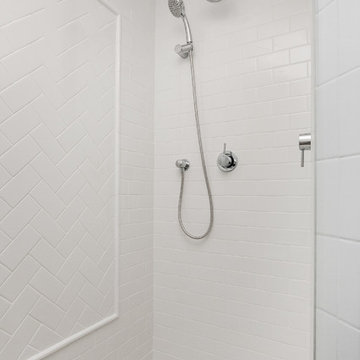
Margaret Rambo
На фото: маленькая главная ванная комната в классическом стиле с врезной раковиной, фасадами островного типа, фасадами цвета дерева среднего тона, мраморной столешницей, ванной в нише, душем над ванной, унитазом-моноблоком, серой плиткой, стеклянной плиткой, серыми стенами и мраморным полом для на участке и в саду
На фото: маленькая главная ванная комната в классическом стиле с врезной раковиной, фасадами островного типа, фасадами цвета дерева среднего тона, мраморной столешницей, ванной в нише, душем над ванной, унитазом-моноблоком, серой плиткой, стеклянной плиткой, серыми стенами и мраморным полом для на участке и в саду

The large master bathroom includes a soaking tub and glass shower.
Anice Hoachlander, Hoachlander Davis Photography LLC
На фото: главная ванная комната среднего размера в современном стиле с плоскими фасадами, фасадами цвета дерева среднего тона, душем в нише, синей плиткой, стеклянной плиткой, белыми стенами, полом из керамической плитки, полновстраиваемой ванной, монолитной раковиной, столешницей из искусственного камня, серым полом и душем с распашными дверями
На фото: главная ванная комната среднего размера в современном стиле с плоскими фасадами, фасадами цвета дерева среднего тона, душем в нише, синей плиткой, стеклянной плиткой, белыми стенами, полом из керамической плитки, полновстраиваемой ванной, монолитной раковиной, столешницей из искусственного камня, серым полом и душем с распашными дверями

Kim Serveau
Пример оригинального дизайна: маленькая ванная комната в стиле ретро с монолитной раковиной, плоскими фасадами, фасадами цвета дерева среднего тона, душем в нише, синей плиткой, стеклянной плиткой, серыми стенами, полом из керамической плитки и душевой кабиной для на участке и в саду
Пример оригинального дизайна: маленькая ванная комната в стиле ретро с монолитной раковиной, плоскими фасадами, фасадами цвета дерева среднего тона, душем в нише, синей плиткой, стеклянной плиткой, серыми стенами, полом из керамической плитки и душевой кабиной для на участке и в саду
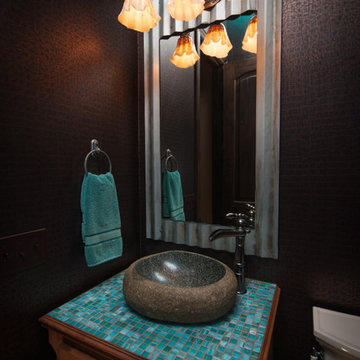
Стильный дизайн: маленький туалет в стиле фьюжн с настольной раковиной, фасадами с выступающей филенкой, фасадами цвета дерева среднего тона, столешницей из плитки, синей плиткой, стеклянной плиткой, коричневыми стенами и раздельным унитазом для на участке и в саду - последний тренд
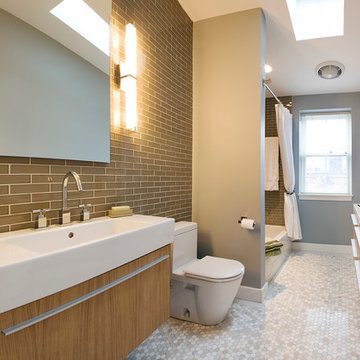
We updated this "80s-era" bath in its' existing layout. The glossy caramel-colored glass tile and Duravit fixtures brought it into a new contemporary style. The floor material is a beautiful hexagon-marble mosaic combining Calacatta Gold, Cararra, and Thassos. The wall-mounted, floating cabinetry makes the long, rectangular space feel larger.
Warren Patterson Photography

На фото: большая главная ванная комната: освещение в современном стиле с настольной раковиной, душем в нише, белыми стенами, полом из керамической плитки, открытыми фасадами, фасадами цвета дерева среднего тона, зеленой плиткой, белой плиткой, стеклянной плиткой и столешницей из искусственного кварца с

The sea glass tiles and marble combination creates a serene feel that is perfect for a smaller bath. The various techniques incorporated into the redesign create a sense of depth and space. Meanwhile, the abstract prints and the black pendant lighting add a slight edge to the room. A spa shower system and glass partition elevate the high-end feel of the space.
The finished bathroom is polished, functional and timeless.
Photo: Virtual 360 NY
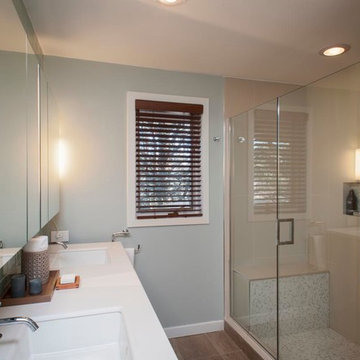
John Herr Photography
На фото: главная ванная комната среднего размера в стиле модернизм с монолитной раковиной, плоскими фасадами, фасадами цвета дерева среднего тона, столешницей из искусственного камня, душем в нише, унитазом-моноблоком, зеленой плиткой, стеклянной плиткой, серыми стенами и полом из керамической плитки
На фото: главная ванная комната среднего размера в стиле модернизм с монолитной раковиной, плоскими фасадами, фасадами цвета дерева среднего тона, столешницей из искусственного камня, душем в нише, унитазом-моноблоком, зеленой плиткой, стеклянной плиткой, серыми стенами и полом из керамической плитки
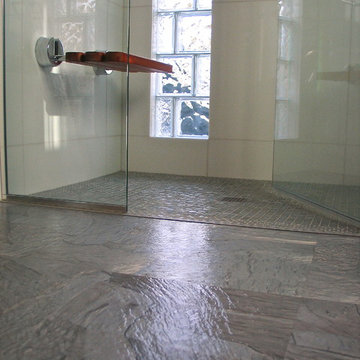
Photographer: Fred Ingram
Идея дизайна: маленькая главная ванная комната в стиле модернизм с врезной раковиной, плоскими фасадами, фасадами цвета дерева среднего тона, столешницей из искусственного кварца, душем без бортиков, раздельным унитазом, белой плиткой, стеклянной плиткой, серыми стенами и полом из линолеума для на участке и в саду
Идея дизайна: маленькая главная ванная комната в стиле модернизм с врезной раковиной, плоскими фасадами, фасадами цвета дерева среднего тона, столешницей из искусственного кварца, душем без бортиков, раздельным унитазом, белой плиткой, стеклянной плиткой, серыми стенами и полом из линолеума для на участке и в саду
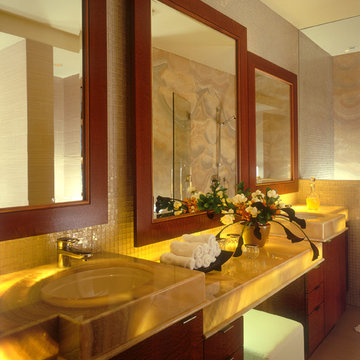
Идея дизайна: главная ванная комната среднего размера в современном стиле с врезной раковиной, плоскими фасадами, фасадами цвета дерева среднего тона, столешницей из оникса, полновстраиваемой ванной, душем в нише, унитазом-моноблоком, стеклянной плиткой, белыми стенами и полом из керамогранита
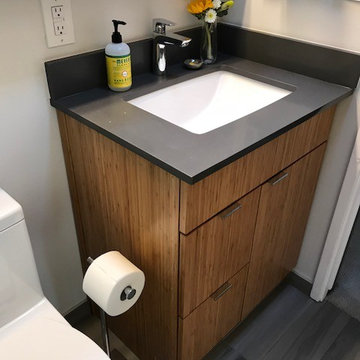
Пример оригинального дизайна: ванная комната среднего размера в стиле ретро с плоскими фасадами, фасадами цвета дерева среднего тона, ванной в нише, душем над ванной, унитазом-моноблоком, зеленой плиткой, стеклянной плиткой, серыми стенами, душевой кабиной, врезной раковиной, столешницей из искусственного камня, коричневым полом, душем с раздвижными дверями и черной столешницей

This stunning master shower was designed to compliment the tropical garden showers. We used a soft green tile in a bamboo pattern on the shower walls. A shower niche was built into the wall for holding soaps and shower accessories, and was lined with a complimenting bamboo 3D tile in a natural cream stone. The quartz shower bench material matches the vanity tops. The shower pan is sliced pebble tile and compliments the cream porcelain tile used through out the bathroom. The doors and trim is Sapele as are the custom vanity cabinets.
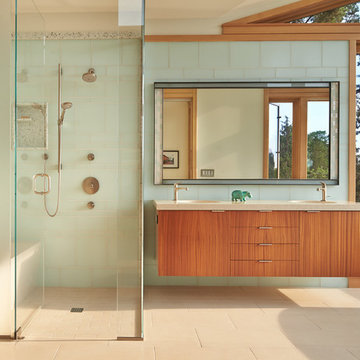
Benjamin Benschneider
На фото: главная ванная комната среднего размера в стиле модернизм с плоскими фасадами, фасадами цвета дерева среднего тона, отдельно стоящей ванной, душем без бортиков, стеклянной плиткой, полом из керамогранита, врезной раковиной и столешницей из искусственного кварца
На фото: главная ванная комната среднего размера в стиле модернизм с плоскими фасадами, фасадами цвета дерева среднего тона, отдельно стоящей ванной, душем без бортиков, стеклянной плиткой, полом из керамогранита, врезной раковиной и столешницей из искусственного кварца
Санузел с фасадами цвета дерева среднего тона и стеклянной плиткой – фото дизайна интерьера
1

