Санузел с стеклянной плиткой – фото дизайна интерьера
Сортировать:
Бюджет
Сортировать:Популярное за сегодня
21 - 40 из 20 675 фото

Master Bathroom remodel in North Fork vacation house. The marble tile floor flows straight through to the shower eliminating the need for a curb. A stationary glass panel keeps the water in and eliminates the need for a door. Glass tile on the walls compliments the marble on the floor while maintaining the modern feel of the space.

The Twin Peaks Passive House + ADU was designed and built to remain resilient in the face of natural disasters. Fortunately, the same great building strategies and design that provide resilience also provide a home that is incredibly comfortable and healthy while also visually stunning.
This home’s journey began with a desire to design and build a house that meets the rigorous standards of Passive House. Before beginning the design/ construction process, the homeowners had already spent countless hours researching ways to minimize their global climate change footprint. As with any Passive House, a large portion of this research was focused on building envelope design and construction. The wall assembly is combination of six inch Structurally Insulated Panels (SIPs) and 2x6 stick frame construction filled with blown in insulation. The roof assembly is a combination of twelve inch SIPs and 2x12 stick frame construction filled with batt insulation. The pairing of SIPs and traditional stick framing allowed for easy air sealing details and a continuous thermal break between the panels and the wall framing.
Beyond the building envelope, a number of other high performance strategies were used in constructing this home and ADU such as: battery storage of solar energy, ground source heat pump technology, Heat Recovery Ventilation, LED lighting, and heat pump water heating technology.
In addition to the time and energy spent on reaching Passivhaus Standards, thoughtful design and carefully chosen interior finishes coalesce at the Twin Peaks Passive House + ADU into stunning interiors with modern farmhouse appeal. The result is a graceful combination of innovation, durability, and aesthetics that will last for a century to come.
Despite the requirements of adhering to some of the most rigorous environmental standards in construction today, the homeowners chose to certify both their main home and their ADU to Passive House Standards. From a meticulously designed building envelope that tested at 0.62 ACH50, to the extensive solar array/ battery bank combination that allows designated circuits to function, uninterrupted for at least 48 hours, the Twin Peaks Passive House has a long list of high performance features that contributed to the completion of this arduous certification process. The ADU was also designed and built with these high standards in mind. Both homes have the same wall and roof assembly ,an HRV, and a Passive House Certified window and doors package. While the main home includes a ground source heat pump that warms both the radiant floors and domestic hot water tank, the more compact ADU is heated with a mini-split ductless heat pump. The end result is a home and ADU built to last, both of which are a testament to owners’ commitment to lessen their impact on the environment.

Photo by: Daniel Contelmo Jr.
Идея дизайна: ванная комната среднего размера в морском стиле с фасадами цвета дерева среднего тона, душем в нише, унитазом-моноблоком, зеленой плиткой, стеклянной плиткой, серыми стенами, полом из винила, монолитной раковиной, столешницей из кварцита, бежевым полом, душем с распашными дверями, белой столешницей, душевой кабиной и фасадами с утопленной филенкой
Идея дизайна: ванная комната среднего размера в морском стиле с фасадами цвета дерева среднего тона, душем в нише, унитазом-моноблоком, зеленой плиткой, стеклянной плиткой, серыми стенами, полом из винила, монолитной раковиной, столешницей из кварцита, бежевым полом, душем с распашными дверями, белой столешницей, душевой кабиной и фасадами с утопленной филенкой
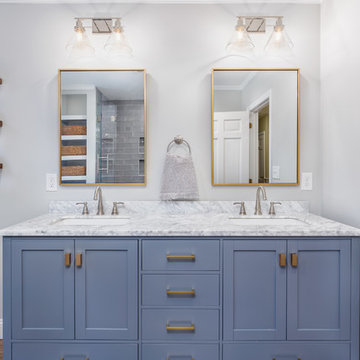
This children's bathroom remodel is chic and a room the kids can grow into. Featuring a semi-custom double vanity, with antique bronze mirrors, marble countertop, gorgeous glass subway tile, a custom glass shower door and custom built-in open shelving.

Photo Credit: Pura Soul Photography
На фото: главная ванная комната среднего размера в стиле кантри с фасадами в стиле шейкер, белыми фасадами, душем в нише, унитазом-моноблоком, серой плиткой, стеклянной плиткой, серыми стенами, полом из керамогранита, врезной раковиной, столешницей из искусственного кварца, бежевым полом, душем с распашными дверями и белой столешницей
На фото: главная ванная комната среднего размера в стиле кантри с фасадами в стиле шейкер, белыми фасадами, душем в нише, унитазом-моноблоком, серой плиткой, стеклянной плиткой, серыми стенами, полом из керамогранита, врезной раковиной, столешницей из искусственного кварца, бежевым полом, душем с распашными дверями и белой столешницей
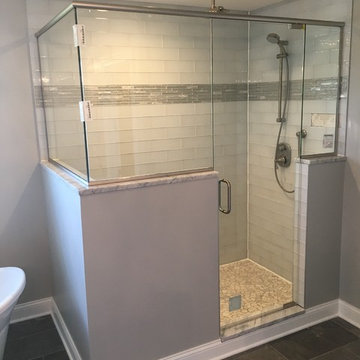
На фото: главная ванная комната среднего размера в классическом стиле с отдельно стоящей ванной, угловым душем, белой плиткой, стеклянной плиткой, серыми стенами, полом из керамогранита, коричневым полом и душем с распашными дверями

This remodel went from a tiny corner bathroom, to a charming full master bathroom with a large walk in closet. The Master Bathroom was over sized so we took space from the bedroom and closets to create a double vanity space with herringbone glass tile backsplash.
We were able to fit in a linen cabinet with the new master shower layout for plenty of built-in storage. The bathroom are tiled with hex marble tile on the floor and herringbone marble tiles in the shower. Paired with the brass plumbing fixtures and hardware this master bathroom is a show stopper and will be cherished for years to come.
Space Plans & Design, Interior Finishes by Signature Designs Kitchen Bath.
Photography Gail Owens

Пример оригинального дизайна: большая главная ванная комната в современном стиле с плоскими фасадами, темными деревянными фасадами, отдельно стоящей ванной, открытым душем, серой плиткой, стеклянной плиткой, зелеными стенами, паркетным полом среднего тона, врезной раковиной, столешницей из кварцита, коричневым полом, открытым душем и серой столешницей

Пример оригинального дизайна: ванная комната среднего размера в современном стиле с плоскими фасадами, темными деревянными фасадами, ванной в нише, душем над ванной, черной плиткой, серой плиткой, белой плиткой, стеклянной плиткой, белыми стенами, полом из керамогранита, душевой кабиной, врезной раковиной, столешницей из искусственного кварца, черным полом, душем с распашными дверями и белой столешницей

Источник вдохновения для домашнего уюта: огромная главная ванная комната в стиле неоклассика (современная классика) с фасадами в стиле шейкер, серыми фасадами, отдельно стоящей ванной, душевой комнатой, раздельным унитазом, разноцветной плиткой, стеклянной плиткой, разноцветными стенами, полом из керамической плитки, накладной раковиной, столешницей из искусственного кварца, разноцветным полом, душем с распашными дверями и белой столешницей
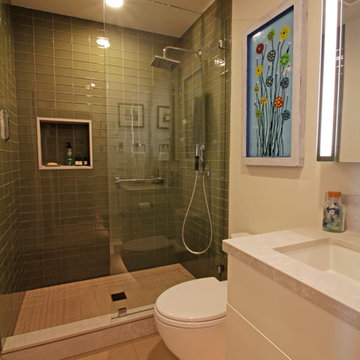
Пример оригинального дизайна: маленькая ванная комната в стиле модернизм с плоскими фасадами, белыми фасадами, душем в нише, унитазом-моноблоком, зеленой плиткой, стеклянной плиткой, белыми стенами, полом из керамогранита, душевой кабиной, врезной раковиной, столешницей из искусственного кварца, бежевым полом, открытым душем и белой столешницей для на участке и в саду
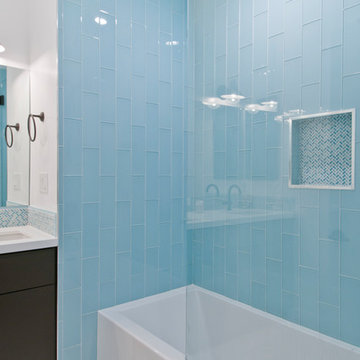
На фото: большая детская ванная комната в современном стиле с плоскими фасадами, коричневыми фасадами, ванной в нише, душем над ванной, синей плиткой, стеклянной плиткой, белыми стенами, полом из керамогранита, врезной раковиной, столешницей из искусственного камня, белым полом и белой столешницей с
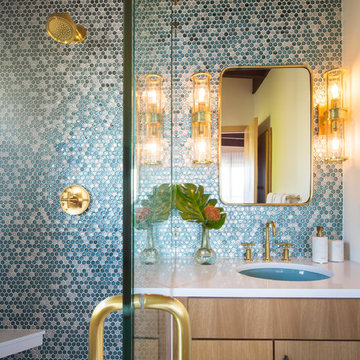
Wynne H Earle Photography
Стильный дизайн: главная ванная комната среднего размера в стиле ретро с плоскими фасадами, светлыми деревянными фасадами, угловым душем, биде, синей плиткой, стеклянной плиткой, белыми стенами, светлым паркетным полом, подвесной раковиной, столешницей из кварцита, белым полом и душем с распашными дверями - последний тренд
Стильный дизайн: главная ванная комната среднего размера в стиле ретро с плоскими фасадами, светлыми деревянными фасадами, угловым душем, биде, синей плиткой, стеклянной плиткой, белыми стенами, светлым паркетным полом, подвесной раковиной, столешницей из кварцита, белым полом и душем с распашными дверями - последний тренд
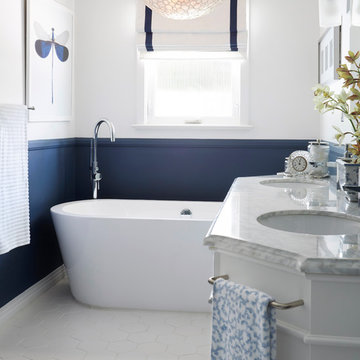
A free-standing tub is so luxurious and the capiz chandelier is very elegant..
На фото: главная ванная комната среднего размера в стиле неоклассика (современная классика) с фасадами в стиле шейкер, белыми фасадами, отдельно стоящей ванной, синей плиткой, стеклянной плиткой, синими стенами, полом из керамической плитки, мраморной столешницей, белым полом и белой столешницей с
На фото: главная ванная комната среднего размера в стиле неоклассика (современная классика) с фасадами в стиле шейкер, белыми фасадами, отдельно стоящей ванной, синей плиткой, стеклянной плиткой, синими стенами, полом из керамической плитки, мраморной столешницей, белым полом и белой столешницей с
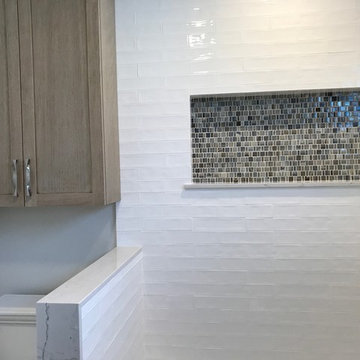
Hand made subway tile on shower tub combo walls.
Glass tile accent in shower niche.
Стильный дизайн: детская ванная комната среднего размера в современном стиле с фасадами в стиле шейкер, светлыми деревянными фасадами, угловой ванной, душем над ванной, унитазом-моноблоком, бежевой плиткой, стеклянной плиткой, бежевыми стенами, полом из керамогранита, врезной раковиной, столешницей из искусственного кварца, бежевым полом и душем с раздвижными дверями - последний тренд
Стильный дизайн: детская ванная комната среднего размера в современном стиле с фасадами в стиле шейкер, светлыми деревянными фасадами, угловой ванной, душем над ванной, унитазом-моноблоком, бежевой плиткой, стеклянной плиткой, бежевыми стенами, полом из керамогранита, врезной раковиной, столешницей из искусственного кварца, бежевым полом и душем с раздвижными дверями - последний тренд
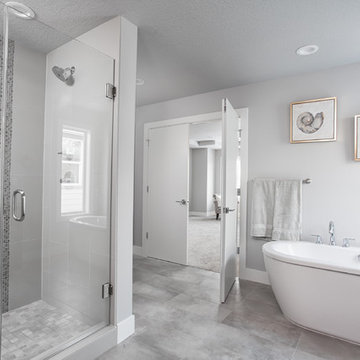
Пример оригинального дизайна: большая главная ванная комната в стиле модернизм с плоскими фасадами, темными деревянными фасадами, ванной на ножках, двойным душем, раздельным унитазом, белой плиткой, стеклянной плиткой, серыми стенами, полом из керамической плитки, накладной раковиной, столешницей из плитки, серым полом и душем с распашными дверями
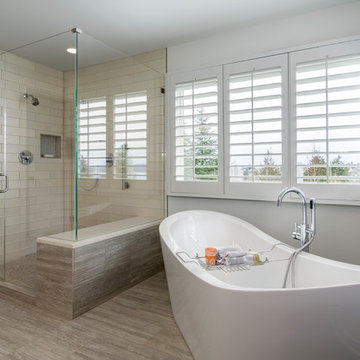
Свежая идея для дизайна: большая главная ванная комната в стиле неоклассика (современная классика) с фасадами с утопленной филенкой, серыми фасадами, отдельно стоящей ванной, двойным душем, унитазом-моноблоком, бежевой плиткой, стеклянной плиткой, серыми стенами, полом из керамогранита, настольной раковиной, столешницей из искусственного кварца, серым полом и душем с распашными дверями - отличное фото интерьера

Rachel Reed Photography
На фото: маленькая ванная комната в современном стиле с фасадами в стиле шейкер, белыми фасадами, душем в нише, унитазом-моноблоком, синей плиткой, стеклянной плиткой, синими стенами, полом из керамогранита, душевой кабиной, врезной раковиной и мраморной столешницей для на участке и в саду
На фото: маленькая ванная комната в современном стиле с фасадами в стиле шейкер, белыми фасадами, душем в нише, унитазом-моноблоком, синей плиткой, стеклянной плиткой, синими стенами, полом из керамогранита, душевой кабиной, врезной раковиной и мраморной столешницей для на участке и в саду
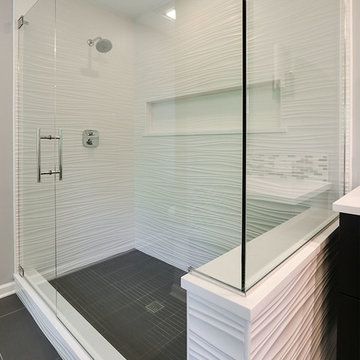
By Thrive Design Group
Пример оригинального дизайна: большая главная ванная комната в современном стиле с плоскими фасадами, темными деревянными фасадами, накладной ванной, открытым душем, унитазом-моноблоком, разноцветной плиткой, стеклянной плиткой, бежевыми стенами, полом из керамогранита, врезной раковиной и столешницей из искусственного кварца
Пример оригинального дизайна: большая главная ванная комната в современном стиле с плоскими фасадами, темными деревянными фасадами, накладной ванной, открытым душем, унитазом-моноблоком, разноцветной плиткой, стеклянной плиткой, бежевыми стенами, полом из керамогранита, врезной раковиной и столешницей из искусственного кварца
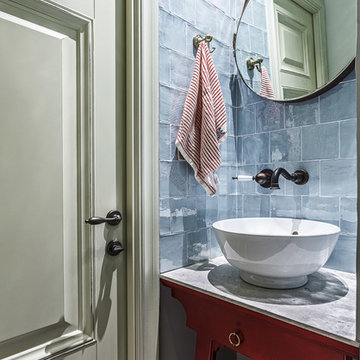
Сергей Красюк
Стильный дизайн: маленький туалет в стиле фьюжн с красными фасадами, столешницей из искусственного камня, серой плиткой, настольной раковиной, стеклянной плиткой, фасадами островного типа, инсталляцией, серыми стенами, полом из керамогранита, синим полом и серой столешницей для на участке и в саду - последний тренд
Стильный дизайн: маленький туалет в стиле фьюжн с красными фасадами, столешницей из искусственного камня, серой плиткой, настольной раковиной, стеклянной плиткой, фасадами островного типа, инсталляцией, серыми стенами, полом из керамогранита, синим полом и серой столешницей для на участке и в саду - последний тренд
Санузел с стеклянной плиткой – фото дизайна интерьера
2

