Санузел с унитазом с синими стенами – фото дизайна интерьера
Сортировать:
Бюджет
Сортировать:Популярное за сегодня
1 - 20 из 792 фото
1 из 3

These homeowners wanted to update their 1990’s bathroom with a statement tub to retreat and relax.
The primary bathroom was outdated and needed a facelift. The homeowner’s wanted to elevate all the finishes and fixtures to create a luxurious feeling space.
From the expanded vanity with wall sconces on each side of the gracefully curved mirrors to the plumbing fixtures that are minimalistic in style with their fluid lines, this bathroom is one you want to spend time in.
Adding a sculptural free-standing tub with soft curves and elegant proportions further elevated the design of the bathroom.
Heated floors make the space feel elevated, warm, and cozy.
White Carrara tile is used throughout the bathroom in different tile size and organic shapes to add interest. A tray ceiling with crown moulding and a stunning chandelier with crystal beads illuminates the room and adds sparkle to the space.
Natural materials, colors and textures make this a Master Bathroom that you would want to spend time in.

Second floor primary bathroom.
Пример оригинального дизайна: маленький совмещенный санузел в морском стиле с фасадами в стиле шейкер, светлыми деревянными фасадами, отдельно стоящей ванной, открытым душем, раздельным унитазом, синей плиткой, синими стенами, мраморным полом, врезной раковиной, столешницей из искусственного кварца, белым полом, душем с распашными дверями, белой столешницей, тумбой под одну раковину, встроенной тумбой и мраморной плиткой для на участке и в саду
Пример оригинального дизайна: маленький совмещенный санузел в морском стиле с фасадами в стиле шейкер, светлыми деревянными фасадами, отдельно стоящей ванной, открытым душем, раздельным унитазом, синей плиткой, синими стенами, мраморным полом, врезной раковиной, столешницей из искусственного кварца, белым полом, душем с распашными дверями, белой столешницей, тумбой под одну раковину, встроенной тумбой и мраморной плиткой для на участке и в саду

Hello there loves. The Prickly Pear AirBnB in Scottsdale, Arizona is a transformation of an outdated residential space into a vibrant, welcoming and quirky short term rental. As an Interior Designer, I envision how a house can be exponentially improved into a beautiful home and relish in the opportunity to support my clients take the steps to make those changes. It is a delicate balance of a family’s diverse style preferences, my personal artistic expression, the needs of the family who yearn to enjoy their home, and a symbiotic partnership built on mutual respect and trust. This is what I am truly passionate about and absolutely love doing. If the potential of working with me to create a healing & harmonious home is appealing to your family, reach out to me and I'd love to offer you a complimentary discovery call to determine whether we are an ideal fit. I'd also love to collaborate with professionals as a resource for your clientele. ?

Complete Gut and Renovation Powder Room in this Miami Penthouse
Custom Built in Marble Wall Mounted Counter Sink
Свежая идея для дизайна: совмещенный санузел среднего размера в морском стиле с открытыми фасадами, белыми фасадами, раздельным унитазом, синей плиткой, мраморной плиткой, синими стенами, полом из мозаичной плитки, душевой кабиной, накладной раковиной, мраморной столешницей, белым полом, белой столешницей, тумбой под одну раковину, встроенной тумбой, потолком с обоями и обоями на стенах - отличное фото интерьера
Свежая идея для дизайна: совмещенный санузел среднего размера в морском стиле с открытыми фасадами, белыми фасадами, раздельным унитазом, синей плиткой, мраморной плиткой, синими стенами, полом из мозаичной плитки, душевой кабиной, накладной раковиной, мраморной столешницей, белым полом, белой столешницей, тумбой под одну раковину, встроенной тумбой, потолком с обоями и обоями на стенах - отличное фото интерьера

Пример оригинального дизайна: большой главный совмещенный санузел с фасадами с утопленной филенкой, коричневыми фасадами, отдельно стоящей ванной, открытым душем, раздельным унитазом, серой плиткой, керамогранитной плиткой, синими стенами, полом из керамогранита, врезной раковиной, столешницей из искусственного кварца, серым полом, душем с распашными дверями, белой столешницей, тумбой под две раковины и встроенной тумбой

This Cardiff home remodel truly captures the relaxed elegance that this homeowner desired. The kitchen, though small in size, is the center point of this home and is situated between a formal dining room and the living room. The selection of a gorgeous blue-grey color for the lower cabinetry gives a subtle, yet impactful pop of color. Paired with white upper cabinets, beautiful tile selections, and top of the line JennAir appliances, the look is modern and bright. A custom hood and appliance panels provide rich detail while the gold pulls and plumbing fixtures are on trend and look perfect in this space. The fireplace in the family room also got updated with a beautiful new stone surround. Finally, the master bathroom was updated to be a serene, spa-like retreat. Featuring a spacious double vanity with stunning mirrors and fixtures, large walk-in shower, and gorgeous soaking bath as the jewel of this space. Soothing hues of sea-green glass tiles create interest and texture, giving the space the ultimate coastal chic aesthetic.
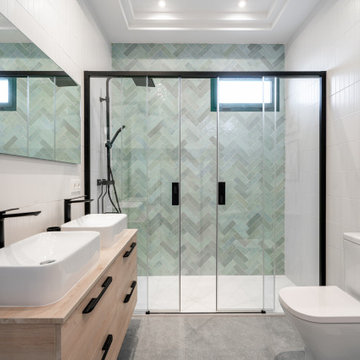
El baño de los niños, se convirtió en un espacio con el que crecer.
Un mueble de dos lavabos y dos complementos en negro, aportaban el contraste con el que decidimos crear la imagen.
Así mismo, para darle un toque divertido, colocamos unos cuadros sobre la taza para que puedan ir cambiando y actualizándose.
Sin duda, un espacio amplio y muy luminoso, perfecto en el que creamos perspectiva apostando por el color en la zona de ducha, mediante un azulejo turquesa con colocación en espiga.

Cornerstone Builders, Inc., Beaverton, Oregon, 2020 Regional CotY Award Winner, Residential Bath $50,001 to $75,000
На фото: большой главный совмещенный санузел в стиле неоклассика (современная классика) с фасадами в стиле шейкер, унитазом-моноблоком, врезной раковиной, душем с распашными дверями, белой столешницей, тумбой под две раковины, напольной тумбой, серыми фасадами, отдельно стоящей ванной, угловым душем, разноцветной плиткой, синими стенами, полом из керамогранита, столешницей из искусственного кварца, разноцветным полом и сводчатым потолком
На фото: большой главный совмещенный санузел в стиле неоклассика (современная классика) с фасадами в стиле шейкер, унитазом-моноблоком, врезной раковиной, душем с распашными дверями, белой столешницей, тумбой под две раковины, напольной тумбой, серыми фасадами, отдельно стоящей ванной, угловым душем, разноцветной плиткой, синими стенами, полом из керамогранита, столешницей из искусственного кварца, разноцветным полом и сводчатым потолком

Updated double vanity sanctuary suite bathroom was a transformation; layers of texture color and brass accents nod to a mid-century coastal vibe.
Стильный дизайн: большой главный совмещенный санузел в морском стиле с фасадами с утопленной филенкой, фасадами цвета дерева среднего тона, отдельно стоящей ванной, угловым душем, биде, белой плиткой, плиткой из листового камня, синими стенами, полом из ламината, накладной раковиной, столешницей из искусственного кварца, серым полом, душем с распашными дверями, белой столешницей, тумбой под две раковины и встроенной тумбой - последний тренд
Стильный дизайн: большой главный совмещенный санузел в морском стиле с фасадами с утопленной филенкой, фасадами цвета дерева среднего тона, отдельно стоящей ванной, угловым душем, биде, белой плиткой, плиткой из листового камня, синими стенами, полом из ламината, накладной раковиной, столешницей из искусственного кварца, серым полом, душем с распашными дверями, белой столешницей, тумбой под две раковины и встроенной тумбой - последний тренд
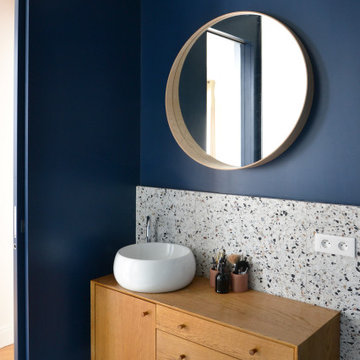
Свежая идея для дизайна: главный совмещенный санузел среднего размера в современном стиле с душем без бортиков, инсталляцией, разноцветной плиткой, синими стенами, накладной раковиной, столешницей из дерева, разноцветным полом и тумбой под одну раковину - отличное фото интерьера
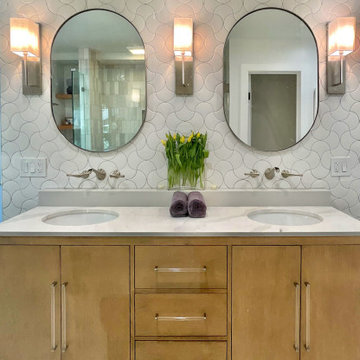
Pretty and feminine, this primary bathroom was completely reconfigured. We laid out the tile in a unique pattern and added a custom quartz shelf under the wall mounted faucets.
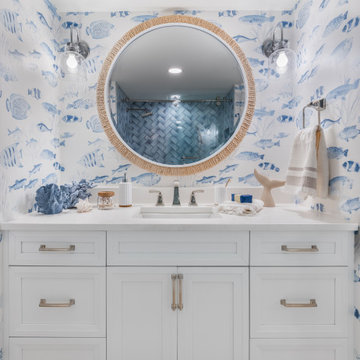
Coastal inspired guest bathroom.
На фото: большая ванная комната в морском стиле с фасадами разных видов, белыми фасадами, накладной ванной, душем над ванной, синими стенами, полом из керамической плитки, душевой кабиной, монолитной раковиной, столешницей из гранита, коричневым полом, душем с распашными дверями, белой столешницей, тумбой под одну раковину, встроенной тумбой и обоями на стенах
На фото: большая ванная комната в морском стиле с фасадами разных видов, белыми фасадами, накладной ванной, душем над ванной, синими стенами, полом из керамической плитки, душевой кабиной, монолитной раковиной, столешницей из гранита, коричневым полом, душем с распашными дверями, белой столешницей, тумбой под одну раковину, встроенной тумбой и обоями на стенах
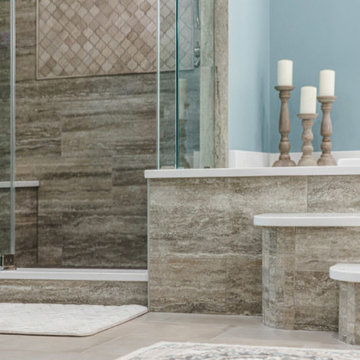
This master bathroom remodeling which we did in Ashburn is very special to us. The master bath of this home is a marble wonderland! If you’re going to do something, why not commit? Clean patterned tiles along with the vibrant turquoise color of walls and a spa-like bathtub changed the entire look of this bathroom remodel. The walk-in shower reminds of a beachy feel, the mundane smooth feeling to pebbles one of the floor tiles. A free-standing tub, a classic marble countertop, and refurnished lights will be made up for the space needed. Our clients are thankful for incorporating it.

Masterbath remodel. Utilizing the existing space this master bathroom now looks and feels larger than ever. The homeowner was amazed by the wasted space in the existing bath design.

Their remodeled master suite is one of the couple’s favorite spaces. The master bedroom features a new fireplace insert and the new addition provides space for his-and-hers closets – no more sharing! Both closets include improved organizational and storage options for optimal functionality. The master bathroom is a showpiece with a free-standing bathtub overlooking their beautiful backyard, with a TV mounted nearby for leisurely soaks. Their spa bathroom experience is complete with double sinks, and a glass front tile shower featuring two showerheads and a rain shower for the ultimate in comfort.
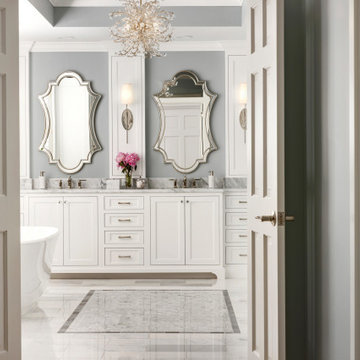
These homeowners wanted to update their 1990’s bathroom with a statement tub to retreat and relax.
The primary bathroom was outdated and needed a facelift. The homeowner’s wanted to elevate all the finishes and fixtures to create a luxurious feeling space.
From the expanded vanity with wall sconces on each side of the gracefully curved mirrors to the plumbing fixtures that are minimalistic in style with their fluid lines, this bathroom is one you want to spend time in.
Adding a sculptural free-standing tub with soft curves and elegant proportions further elevated the design of the bathroom.
Heated floors make the space feel elevated, warm, and cozy.
White Carrara tile is used throughout the bathroom in different tile size and organic shapes to add interest. A tray ceiling with crown moulding and a stunning chandelier with crystal beads illuminates the room and adds sparkle to the space.
Natural materials, colors and textures make this a Master Bathroom that you would want to spend time in.

Hard working bathroom for teenagers with great style and bold black and white color palette.
На фото: главный совмещенный санузел среднего размера в стиле неоклассика (современная классика) с фасадами островного типа, синими фасадами, душевой комнатой, унитазом-моноблоком, синей плиткой, стеклянной плиткой, синими стенами, полом из керамической плитки, врезной раковиной, мраморной столешницей, белым полом, душем с распашными дверями, белой столешницей, тумбой под две раковины, напольной тумбой и панелями на стенах
На фото: главный совмещенный санузел среднего размера в стиле неоклассика (современная классика) с фасадами островного типа, синими фасадами, душевой комнатой, унитазом-моноблоком, синей плиткой, стеклянной плиткой, синими стенами, полом из керамической плитки, врезной раковиной, мраморной столешницей, белым полом, душем с распашными дверями, белой столешницей, тумбой под две раковины, напольной тумбой и панелями на стенах

This master bath vanity provides ample space. A herringbone pattern tile wall is added behind the floating mirrors. The deep blue resonates with the gold trim and hardware.
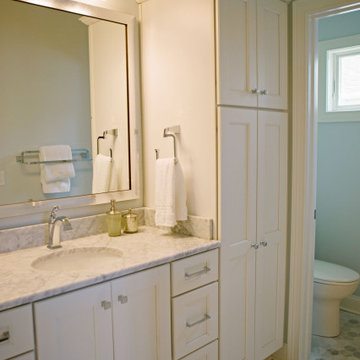
A large master bathroom allows for plenty of room with a separate toilet space.
Свежая идея для дизайна: большой главный совмещенный санузел в стиле кантри с фасадами в стиле шейкер, белыми фасадами, синими стенами, полом из керамической плитки, врезной раковиной, мраморной столешницей, разноцветным полом, разноцветной столешницей, тумбой под одну раковину и встроенной тумбой - отличное фото интерьера
Свежая идея для дизайна: большой главный совмещенный санузел в стиле кантри с фасадами в стиле шейкер, белыми фасадами, синими стенами, полом из керамической плитки, врезной раковиной, мраморной столешницей, разноцветным полом, разноцветной столешницей, тумбой под одну раковину и встроенной тумбой - отличное фото интерьера

Camlin Custom Homes Courageous Model was built in Redfish Cove Community on the Manatee River at the Snead island Cut. This model features 2 master suites, one upstairs and one on the ground level. Both master suites include a well appointed spa like master bathroom with a walk out to a beautiful outdoor retreat. Everything in this home centers around the waterfront lifestyle and maximizing the natural beauty of the River and the boating lifestyle. This large upstairs Master Suite features a walk-out to a large front porch that overlooks the open water. Watch daily sunsets from this breezy open upstairs master bedroom and master bathroom.
Санузел с унитазом с синими стенами – фото дизайна интерьера
1

