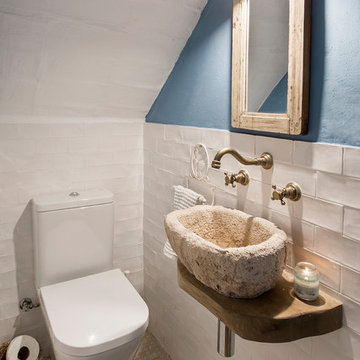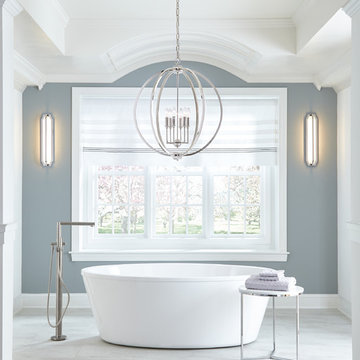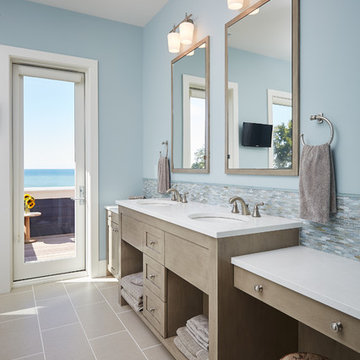Санузел с синими стенами – фото дизайна интерьера
Сортировать:
Бюджет
Сортировать:Популярное за сегодня
41 - 60 из 51 765 фото
1 из 2

Photos courtesy of Jesse Young Property and Real Estate Photography
На фото: большая главная ванная комната в современном стиле с плоскими фасадами, фасадами цвета дерева среднего тона, отдельно стоящей ванной, открытым душем, раздельным унитазом, серой плиткой, керамической плиткой, синими стенами, полом из галечной плитки, врезной раковиной, столешницей из искусственного кварца, разноцветным полом и открытым душем
На фото: большая главная ванная комната в современном стиле с плоскими фасадами, фасадами цвета дерева среднего тона, отдельно стоящей ванной, открытым душем, раздельным унитазом, серой плиткой, керамической плиткой, синими стенами, полом из галечной плитки, врезной раковиной, столешницей из искусственного кварца, разноцветным полом и открытым душем

This 1966 contemporary home was completely renovated into a beautiful, functional home with an up-to-date floor plan more fitting for the way families live today. Removing all of the existing kitchen walls created the open concept floor plan. Adding an addition to the back of the house extended the family room. The first floor was also reconfigured to add a mudroom/laundry room and the first floor powder room was transformed into a full bath. A true master suite with spa inspired bath and walk-in closet was made possible by reconfiguring the existing space and adding an addition to the front of the house.

Стильный дизайн: маленькая главная ванная комната в морском стиле с фасадами в стиле шейкер, коричневыми фасадами, ванной в нише, душем над ванной, раздельным унитазом, синей плиткой, керамической плиткой, синими стенами, полом из керамической плитки, врезной раковиной, столешницей из искусственного кварца, синим полом и душем с распашными дверями для на участке и в саду - последний тренд

Свежая идея для дизайна: маленький туалет в средиземноморском стиле с раздельным унитазом, настольной раковиной, синими стенами, полом из цементной плитки и разноцветным полом для на участке и в саду - отличное фото интерьера

Ron Rosenzweig
Источник вдохновения для домашнего уюта: большая главная ванная комната в морском стиле с фасадами в стиле шейкер, белыми фасадами, отдельно стоящей ванной, двойным душем, унитазом-моноблоком, белой плиткой, плиткой кабанчик, синими стенами, мраморным полом, врезной раковиной, мраморной столешницей, белым полом и открытым душем
Источник вдохновения для домашнего уюта: большая главная ванная комната в морском стиле с фасадами в стиле шейкер, белыми фасадами, отдельно стоящей ванной, двойным душем, унитазом-моноблоком, белой плиткой, плиткой кабанчик, синими стенами, мраморным полом, врезной раковиной, мраморной столешницей, белым полом и открытым душем

Пример оригинального дизайна: детская ванная комната среднего размера с столешницей из искусственного кварца, фасадами с выступающей филенкой, белыми фасадами, ванной в нише, душем над ванной, раздельным унитазом, белой плиткой, керамической плиткой, синими стенами, полом из керамической плитки, врезной раковиной, белым полом и шторкой для ванной

На фото: туалет среднего размера в морском стиле с открытыми фасадами, белыми фасадами, синими стенами, врезной раковиной и мраморной столешницей

Идея дизайна: главная ванная комната среднего размера: освещение в классическом стиле с фасадами с утопленной филенкой, белыми фасадами, отдельно стоящей ванной, синими стенами, полом из керамической плитки, врезной раковиной, столешницей из гранита и серым полом

A laundry room, mud room, and powder room were created from space that housed the original back stairway, dining room, and kitchen.
Contractor: Maven Development
Photo: Emily Rose Imagery

Free ebook, CREATING THE IDEAL KITCHEN
Download now → http://bit.ly/idealkitchen
The hall bath for this client started out a little dated with its 1970’s color scheme and general wear and tear, but check out the transformation!
The floor is really the focal point here, it kind of works the same way wallpaper would, but -- it’s on the floor. I love this graphic tile, patterned after Moroccan encaustic, or cement tile, but this one is actually porcelain at a very affordable price point and much easier to install than cement tile.
Once we had homeowner buy-in on the floor choice, the rest of the space came together pretty easily – we are calling it “transitional, Moroccan, industrial.” Key elements are the traditional vanity, Moroccan shaped mirrors and flooring, and plumbing fixtures, coupled with industrial choices -- glass block window, a counter top that looks like cement but that is actually very functional Corian, sliding glass shower door, and simple glass light fixtures.
The final space is bright, functional and stylish. Quite a transformation, don’t you think?
Designed by: Susan Klimala, CKD, CBD
Photography by: Mike Kaskel
For more information on kitchen and bath design ideas go to: www.kitchenstudio-ge.com

Источник вдохновения для домашнего уюта: главная ванная комната среднего размера в морском стиле с фасадами в стиле шейкер, черными фасадами, угловой ванной, угловым душем, белой плиткой, плиткой кабанчик, синими стенами, мраморным полом, врезной раковиной, столешницей из кварцита, белым полом и душем с распашными дверями

Источник вдохновения для домашнего уюта: ванная комната среднего размера в классическом стиле с унитазом-моноблоком, синими стенами, полом из керамической плитки, душевой кабиной, душем без бортиков, бежевой плиткой, черной плиткой, серой плиткой и галечной плиткой

FEISS
На фото: большая главная ванная комната в стиле неоклассика (современная классика) с отдельно стоящей ванной, синими стенами и белым полом
На фото: большая главная ванная комната в стиле неоклассика (современная классика) с отдельно стоящей ванной, синими стенами и белым полом

Linear glass tiles in calming shades of blue and crisp white field tiles set vertically visually draw the eye up and heighten the space, while a new frameless glass shower door helps create an airy and open feeling.
Sources:
Wall Paint - Sherwin-Williams, Tide Water @ 120%
Faucet - Hans Grohe
Tub Deck Set - Hans Grohe
Sink - Kohler
Ceramic Field Tile - Lanka Tile
Glass Accent Tile - G&G Tile
Shower Floor/Niche Tile - AKDO
Floor Tile - Emser
Countertops, shower & tub deck, niche and pony wall cap - Caesarstone
Bathroom Scone - George Kovacs
Cabinet Hardware - Atlas
Medicine Cabinet - Restoration Hardware
Photographer - Robert Morning Photography
---
Project designed by Pasadena interior design studio Soul Interiors Design. They serve Pasadena, San Marino, La Cañada Flintridge, Sierra Madre, Altadena, and surrounding areas.
---
For more about Soul Interiors Design, click here: https://www.soulinteriorsdesign.com/

Steam shower with floating bench and bold blue glass mosaic.
Photography by Jeff Beck
Пример оригинального дизайна: маленькая ванная комната в стиле фьюжн с фасадами в стиле шейкер, темными деревянными фасадами, душем в нише, унитазом-моноблоком, серой плиткой, стеклянной плиткой, синими стенами, полом из керамогранита, душевой кабиной, врезной раковиной и столешницей из искусственного кварца для на участке и в саду
Пример оригинального дизайна: маленькая ванная комната в стиле фьюжн с фасадами в стиле шейкер, темными деревянными фасадами, душем в нише, унитазом-моноблоком, серой плиткой, стеклянной плиткой, синими стенами, полом из керамогранита, душевой кабиной, врезной раковиной и столешницей из искусственного кварца для на участке и в саду

На фото: маленькая ванная комната в классическом стиле с синими стенами, мраморным полом, душевой кабиной, фасадами с утопленной филенкой, белыми фасадами, душем в нише, раздельным унитазом, белой плиткой, плиткой кабанчик, врезной раковиной, мраморной столешницей, серым полом, серой столешницей и душем с распашными дверями для на участке и в саду

Swinging open to an intimate balcony perched upon the shimmering waters of Lake Michigan, the relaxed master retreat with spa-like bath make for the perfect escape to unwind, unplug and recharge.
Photography Credit: Ashley Avila

Patrick O'Loughlin, Content Craftsmen
Пример оригинального дизайна: узкая и длинная ванная комната в классическом стиле с фасадами с утопленной филенкой, белыми фасадами, двойным душем, белой плиткой, керамической плиткой, синими стенами, полом из мозаичной плитки, врезной раковиной, душевой кабиной и мраморной столешницей
Пример оригинального дизайна: узкая и длинная ванная комната в классическом стиле с фасадами с утопленной филенкой, белыми фасадами, двойным душем, белой плиткой, керамической плиткой, синими стенами, полом из мозаичной плитки, врезной раковиной, душевой кабиной и мраморной столешницей

Пример оригинального дизайна: маленький туалет в стиле фьюжн с настольной раковиной, синими стенами, столешницей из искусственного камня и синей плиткой для на участке и в саду

The layout of this bathroom was reconfigured by locating the new tub on the rear wall, and putting the toilet on the left of the vanity.
The wall on the left of the existing vanity was taken out.
Санузел с синими стенами – фото дизайна интерьера
3

