Санузел: освещение с синими фасадами – фото дизайна интерьера
Сортировать:
Бюджет
Сортировать:Популярное за сегодня
1 - 20 из 136 фото
1 из 3

A central upper storage cabinet painted with Farrow and Ball's Stone Blue No. 86 separates the two sinks in this marble Master Bath. Rion Rizzo, Creative Sources Photography

Идея дизайна: большая главная ванная комната: освещение в стиле неоклассика (современная классика) с фасадами в стиле шейкер, синими фасадами, отдельно стоящей ванной, угловым душем, раздельным унитазом, мраморной плиткой, белыми стенами, полом из мозаичной плитки, врезной раковиной, мраморной столешницей, серым полом, душем с распашными дверями, серой столешницей, тумбой под две раковины, встроенной тумбой, сиденьем для душа и окном

На фото: детская ванная комната среднего размера: освещение в стиле модернизм с фасадами с декоративным кантом, синими фасадами, душем в нише, синей плиткой, керамической плиткой, синими стенами, светлым паркетным полом, накладной раковиной, мраморной столешницей, коричневым полом, душем с распашными дверями, белой столешницей, тумбой под две раковины и напольной тумбой с
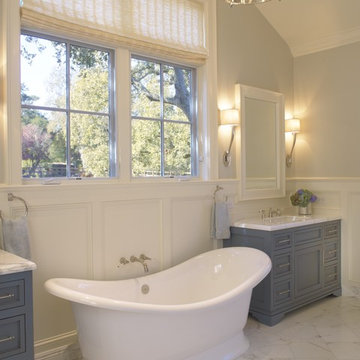
Photographer: John Sutton
Interior Designer: Carrington Kujawa
Пример оригинального дизайна: ванная комната: освещение в классическом стиле с отдельно стоящей ванной и синими фасадами
Пример оригинального дизайна: ванная комната: освещение в классическом стиле с отдельно стоящей ванной и синими фасадами

Ensuite bathroom. Vado products
На фото: маленькая главная ванная комната: освещение в современном стиле с фасадами в стиле шейкер, синими фасадами, открытым душем, инсталляцией, синей плиткой, керамической плиткой, белыми стенами, полом из керамогранита, накладной раковиной, серым полом, открытым душем, белой столешницей, тумбой под одну раковину и встроенной тумбой для на участке и в саду с
На фото: маленькая главная ванная комната: освещение в современном стиле с фасадами в стиле шейкер, синими фасадами, открытым душем, инсталляцией, синей плиткой, керамической плиткой, белыми стенами, полом из керамогранита, накладной раковиной, серым полом, открытым душем, белой столешницей, тумбой под одну раковину и встроенной тумбой для на участке и в саду с

Luscious Bathroom in Storrington, West Sussex
A luscious green bathroom design is complemented by matt black accents and unique platform for a feature bath.
The Brief
The aim of this project was to transform a former bedroom into a contemporary family bathroom, complete with a walk-in shower and freestanding bath.
This Storrington client had some strong design ideas, favouring a green theme with contemporary additions to modernise the space.
Storage was also a key design element. To help minimise clutter and create space for decorative items an inventive solution was required.
Design Elements
The design utilises some key desirables from the client as well as some clever suggestions from our bathroom designer Martin.
The green theme has been deployed spectacularly, with metro tiles utilised as a strong accent within the shower area and multiple storage niches. All other walls make use of neutral matt white tiles at half height, with William Morris wallpaper used as a leafy and natural addition to the space.
A freestanding bath has been placed central to the window as a focal point. The bathing area is raised to create separation within the room, and three pendant lights fitted above help to create a relaxing ambience for bathing.
Special Inclusions
Storage was an important part of the design.
A wall hung storage unit has been chosen in a Fjord Green Gloss finish, which works well with green tiling and the wallpaper choice. Elsewhere plenty of storage niches feature within the room. These add storage for everyday essentials, decorative items, and conceal items the client may not want on display.
A sizeable walk-in shower was also required as part of the renovation, with designer Martin opting for a Crosswater enclosure in a matt black finish. The matt black finish teams well with other accents in the room like the Vado brassware and Eastbrook towel rail.
Project Highlight
The platformed bathing area is a great highlight of this family bathroom space.
It delivers upon the freestanding bath requirement of the brief, with soothing lighting additions that elevate the design. Wood-effect porcelain floor tiling adds an additional natural element to this renovation.
The End Result
The end result is a complete transformation from the former bedroom that utilised this space.
The client and our designer Martin have combined multiple great finishes and design ideas to create a dramatic and contemporary, yet functional, family bathroom space.
Discover how our expert designers can transform your own bathroom with a free design appointment and quotation. Arrange a free appointment in showroom or online.

A fun vibrant shower room in the converted loft of this family home in London.
Идея дизайна: маленький туалет: освещение в скандинавском стиле с плоскими фасадами, синими фасадами, инсталляцией, разноцветной плиткой, керамической плиткой, розовыми стенами, полом из керамической плитки, подвесной раковиной, столешницей терраццо, разноцветным полом, разноцветной столешницей и встроенной тумбой для на участке и в саду
Идея дизайна: маленький туалет: освещение в скандинавском стиле с плоскими фасадами, синими фасадами, инсталляцией, разноцветной плиткой, керамической плиткой, розовыми стенами, полом из керамической плитки, подвесной раковиной, столешницей терраццо, разноцветным полом, разноцветной столешницей и встроенной тумбой для на участке и в саду
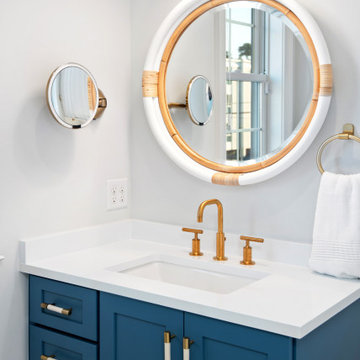
Coastal Blue Cottage in Downtown Rehoboth Beach, Delaware.
Свежая идея для дизайна: ванная комната: освещение в морском стиле с синими фасадами, белыми стенами, белой столешницей, тумбой под одну раковину и встроенной тумбой - отличное фото интерьера
Свежая идея для дизайна: ванная комната: освещение в морском стиле с синими фасадами, белыми стенами, белой столешницей, тумбой под одну раковину и встроенной тумбой - отличное фото интерьера
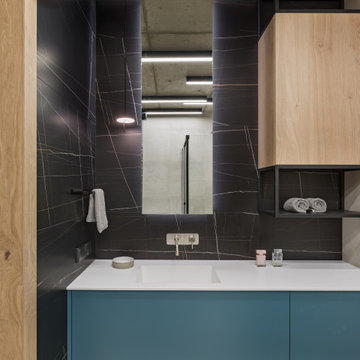
На фото: ванная комната среднего размера, в белых тонах с отделкой деревом: освещение в стиле лофт с плоскими фасадами, синими фасадами, угловым душем, черно-белой плиткой, керамической плиткой, черными стенами, полом из керамической плитки, душевой кабиной, монолитной раковиной, столешницей из искусственного камня, серым полом, душем с раздвижными дверями, белой столешницей, тумбой под одну раковину и подвесной тумбой

Ken Vaughan - Vaughan Creative Media
Пример оригинального дизайна: главная ванная комната среднего размера: освещение в классическом стиле с фасадами в стиле шейкер, синими фасадами, отдельно стоящей ванной, бежевыми стенами, врезной раковиной, столешницей из известняка, полом из керамогранита и разноцветным полом
Пример оригинального дизайна: главная ванная комната среднего размера: освещение в классическом стиле с фасадами в стиле шейкер, синими фасадами, отдельно стоящей ванной, бежевыми стенами, врезной раковиной, столешницей из известняка, полом из керамогранита и разноцветным полом

We added monochrome patterned floor tiles, white tongue & groove panelling, green walls and and a dark blue cast iron bateau bath to the primary en-suite of the Isle of Wight project

Design by Mark Evans
Project Management by Jay Schaefer
Photos by Paul Finkel
This space features a Silestone countertop & Porcelanosa Moon Glacier Metalic Color tile at the backsplash.
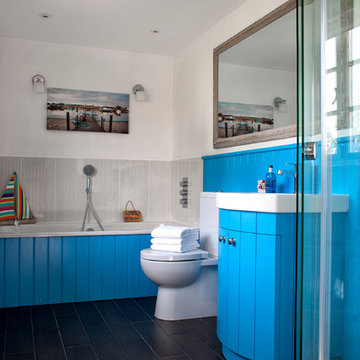
Holiday Home - Family Bathroom
Свежая идея для дизайна: ванная комната: освещение в морском стиле с синими фасадами, накладной ванной, угловым душем, раздельным унитазом, серой плиткой, белыми стенами, консольной раковиной и плоскими фасадами - отличное фото интерьера
Свежая идея для дизайна: ванная комната: освещение в морском стиле с синими фасадами, накладной ванной, угловым душем, раздельным унитазом, серой плиткой, белыми стенами, консольной раковиной и плоскими фасадами - отличное фото интерьера
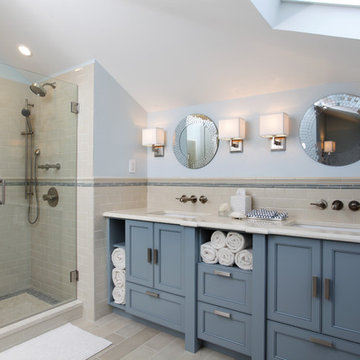
Источник вдохновения для домашнего уюта: ванная комната: освещение в современном стиле с врезной раковиной, фасадами с утопленной филенкой, синими фасадами, душем в нише, бежевой плиткой и плиткой кабанчик
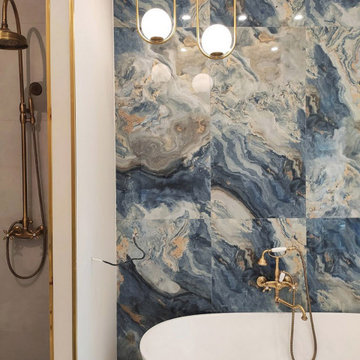
Идея дизайна: серо-белая ванная комната среднего размера: освещение в стиле кантри с фасадами в стиле шейкер, синими фасадами, отдельно стоящей ванной, душем в нише, инсталляцией, синей плиткой, керамогранитной плиткой, серыми стенами, полом из керамогранита, душевой кабиной, врезной раковиной, столешницей из искусственного камня, серым полом, открытым душем, белой столешницей, тумбой под две раковины, напольной тумбой и обоями на стенах
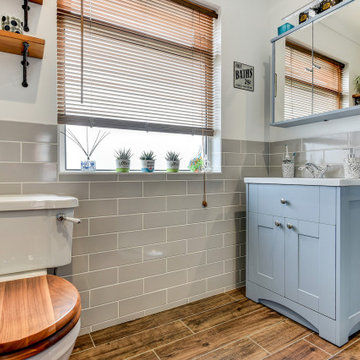
The Brief
This client was looking to refresh to their previous bathroom with a light and natural design. Spacious showering was a key inclusion, with storage also required for bathroom essentials.
As part of the project new flooring was vital, with a new towel radiator desired for convenience.
Design Elements
In a limited space, designer Aron was tasked with creating a design that achieved the spacious element of the brief. He has adhered to this using well placed amenities that leave plenty of floorspace.
An oversized Crosswater shower enclosure provides spacious showering, meeting this clients’ requirements.
Special Inclusions
To accomplish the classic feel of this bathroom, traditional elements have been incorporated. Designer Aron has included traditional brassware along with classic style ceramics to add to the aesthetic.
Light grey wall tiles are used throughout, adding a neutral tone which works nicely with the natural Karndean flooring that has also been used in this space.
Project Highlight
The stand-out part of this project is the traditional Knightsbridge furniture used from British supplier Mereway.
The furniture is used in a classic sky blue colour, and to suit this client’s storage needs, a mirrored cabinet with LED lighting has been utilised along with freestanding furniture and integrated ceramic sink.
The End Result
The outcome of this renovation is a bathroom that includes classic, natural and neutral design elements, with all the required amenities and storage. With all these desireables, Aron has done well to maintain a spacious feel throughout this space.
If you have a similar home project, consult our expert designers to see how we can design your dream space.
Arrange an appointment by visiting a showroom or booking an appointment now.
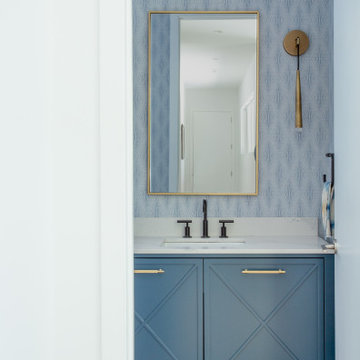
На фото: туалет среднего размера: освещение в стиле модернизм с фасадами в стиле шейкер, синими фасадами, унитазом-моноблоком, синими стенами, светлым паркетным полом, накладной раковиной, столешницей из кварцита, бежевой столешницей, напольной тумбой и обоями на стенах
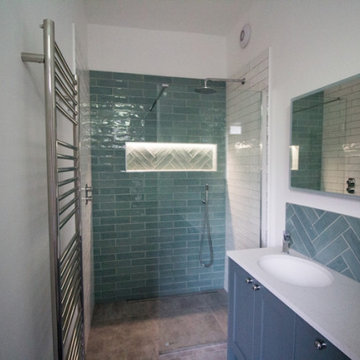
Ensuite bathroom. Vado products
Burbidge tetbury vanity unit in thyme
Идея дизайна: маленькая главная ванная комната: освещение в современном стиле с фасадами в стиле шейкер, синими фасадами, открытым душем, инсталляцией, синей плиткой, керамической плиткой, белыми стенами, полом из керамогранита, накладной раковиной, серым полом, открытым душем, белой столешницей, тумбой под одну раковину и встроенной тумбой для на участке и в саду
Идея дизайна: маленькая главная ванная комната: освещение в современном стиле с фасадами в стиле шейкер, синими фасадами, открытым душем, инсталляцией, синей плиткой, керамической плиткой, белыми стенами, полом из керамогранита, накладной раковиной, серым полом, открытым душем, белой столешницей, тумбой под одну раковину и встроенной тумбой для на участке и в саду
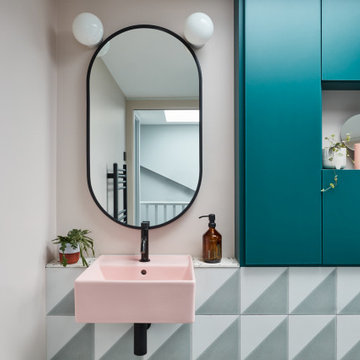
A fun vibrant shower room in the converted loft of this family home in London.
Источник вдохновения для домашнего уюта: маленький туалет: освещение в скандинавском стиле с плоскими фасадами, синими фасадами, инсталляцией, разноцветной плиткой, керамической плиткой, розовыми стенами, полом из керамической плитки, подвесной раковиной, столешницей терраццо, разноцветным полом, разноцветной столешницей и встроенной тумбой для на участке и в саду
Источник вдохновения для домашнего уюта: маленький туалет: освещение в скандинавском стиле с плоскими фасадами, синими фасадами, инсталляцией, разноцветной плиткой, керамической плиткой, розовыми стенами, полом из керамической плитки, подвесной раковиной, столешницей терраццо, разноцветным полом, разноцветной столешницей и встроенной тумбой для на участке и в саду
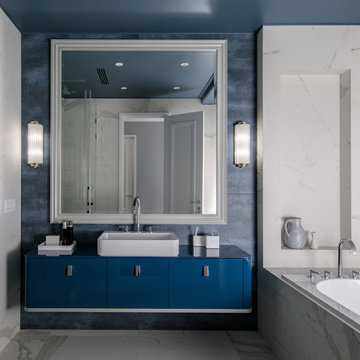
Авторы проекта: Павел Бурмакин, Екатерина Васильева, Елена Ерыкалина.
Идея дизайна: большая ванная комната: освещение в классическом стиле с синими фасадами, накладной ванной, душевой комнатой, керамогранитной плиткой, накладной раковиной, тумбой под одну раковину, подвесной тумбой, инсталляцией, синей плиткой, полом из керамогранита и душем с распашными дверями
Идея дизайна: большая ванная комната: освещение в классическом стиле с синими фасадами, накладной ванной, душевой комнатой, керамогранитной плиткой, накладной раковиной, тумбой под одну раковину, подвесной тумбой, инсталляцией, синей плиткой, полом из керамогранита и душем с распашными дверями
Санузел: освещение с синими фасадами – фото дизайна интерьера
1

