Санузел с синими фасадами и полом из керамической плитки – фото дизайна интерьера
Сортировать:
Бюджет
Сортировать:Популярное за сегодня
1 - 20 из 3 141 фото

Vivian Johnson Photography
Стильный дизайн: главная ванная комната в стиле неоклассика (современная классика) с фасадами в стиле шейкер, синими фасадами, двойным душем, белой плиткой, керамической плиткой, белыми стенами, полом из керамической плитки, врезной раковиной, столешницей из искусственного кварца, серым полом, душем с распашными дверями и белой столешницей - последний тренд
Стильный дизайн: главная ванная комната в стиле неоклассика (современная классика) с фасадами в стиле шейкер, синими фасадами, двойным душем, белой плиткой, керамической плиткой, белыми стенами, полом из керамической плитки, врезной раковиной, столешницей из искусственного кварца, серым полом, душем с распашными дверями и белой столешницей - последний тренд

Wave tile shower surround with custom glass gradient glass detail.
Kate Falconer Photography
На фото: ванная комната среднего размера в морском стиле с синими фасадами, ванной в нише, душем над ванной, унитазом-моноблоком, синей плиткой, стеклянной плиткой, белыми стенами, полом из керамической плитки, врезной раковиной и столешницей из искусственного кварца с
На фото: ванная комната среднего размера в морском стиле с синими фасадами, ванной в нише, душем над ванной, унитазом-моноблоком, синей плиткой, стеклянной плиткой, белыми стенами, полом из керамической плитки, врезной раковиной и столешницей из искусственного кварца с

Bright and fun bathroom featuring a floating, navy, custom vanity, decorative, patterned, floor tile that leads into a step down shower with a linear drain. The transom window above the vanity adds natural light to the space.

A perfect mix of blue hues and clean white tile make this bathroom a retreat! The addition of the crane wallpaper tied the space together and made this room unique.

Small powder room remodel. Added a small shower to existing powder room by taking space from the adjacent laundry area.
Стильный дизайн: маленький туалет в стиле неоклассика (современная классика) с открытыми фасадами, синими фасадами, раздельным унитазом, керамической плиткой, синими стенами, полом из керамической плитки, монолитной раковиной, белым полом, белой столешницей, напольной тумбой и панелями на стенах для на участке и в саду - последний тренд
Стильный дизайн: маленький туалет в стиле неоклассика (современная классика) с открытыми фасадами, синими фасадами, раздельным унитазом, керамической плиткой, синими стенами, полом из керамической плитки, монолитной раковиной, белым полом, белой столешницей, напольной тумбой и панелями на стенах для на участке и в саду - последний тренд
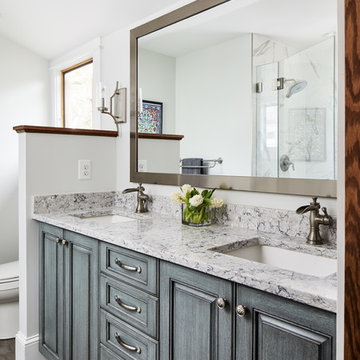
Stacy Zarin-Goldberg
Источник вдохновения для домашнего уюта: главная ванная комната среднего размера в стиле кантри с фасадами с выступающей филенкой, синими фасадами, унитазом-моноблоком, белыми стенами, полом из керамической плитки, врезной раковиной, столешницей из гранита, серым полом и серой столешницей
Источник вдохновения для домашнего уюта: главная ванная комната среднего размера в стиле кантри с фасадами с выступающей филенкой, синими фасадами, унитазом-моноблоком, белыми стенами, полом из керамической плитки, врезной раковиной, столешницей из гранита, серым полом и серой столешницей

The blue subway tile provides a focal point in the kids bathroom. The ceiling detail conceals an HVAC access panel. Blackstock Photography
Стильный дизайн: детская ванная комната в современном стиле с плоскими фасадами, синими фасадами, ванной в нише, душем над ванной, белой плиткой, белыми стенами, полом из керамической плитки, врезной раковиной, мраморной столешницей, белым полом, инсталляцией, плиткой кабанчик и открытым душем - последний тренд
Стильный дизайн: детская ванная комната в современном стиле с плоскими фасадами, синими фасадами, ванной в нише, душем над ванной, белой плиткой, белыми стенами, полом из керамической плитки, врезной раковиной, мраморной столешницей, белым полом, инсталляцией, плиткой кабанчик и открытым душем - последний тренд

We planned a thoughtful redesign of this beautiful home while retaining many of the existing features. We wanted this house to feel the immediacy of its environment. So we carried the exterior front entry style into the interiors, too, as a way to bring the beautiful outdoors in. In addition, we added patios to all the bedrooms to make them feel much bigger. Luckily for us, our temperate California climate makes it possible for the patios to be used consistently throughout the year.
The original kitchen design did not have exposed beams, but we decided to replicate the motif of the 30" living room beams in the kitchen as well, making it one of our favorite details of the house. To make the kitchen more functional, we added a second island allowing us to separate kitchen tasks. The sink island works as a food prep area, and the bar island is for mail, crafts, and quick snacks.
We designed the primary bedroom as a relaxation sanctuary – something we highly recommend to all parents. It features some of our favorite things: a cognac leather reading chair next to a fireplace, Scottish plaid fabrics, a vegetable dye rug, art from our favorite cities, and goofy portraits of the kids.
---
Project designed by Courtney Thomas Design in La Cañada. Serving Pasadena, Glendale, Monrovia, San Marino, Sierra Madre, South Pasadena, and Altadena.
For more about Courtney Thomas Design, see here: https://www.courtneythomasdesign.com/
To learn more about this project, see here:
https://www.courtneythomasdesign.com/portfolio/functional-ranch-house-design/

This medium sized bathroom had ample space to create a luxurious bathroom for this young professional couple with 3 young children. My clients really wanted a place to unplug and relax where they could retreat and recharge.
New cabinets were a must with customized interiors to reduce cluttered counter tops and make morning routines easier and more organized. We selected Hale Navy for the painted finish with an upscale recessed panel door. Honey bronze hardware is a nice contrast to the navy paint instead of an expected brushed silver. For storage, a grooming center to organize hair dryer, curling iron and brushes keeps everything in place for morning routines. On the opposite, a pull-out organizer outfitted with trays for smaller personal items keeps everything at the fingertips. I included a pull-out hamper to keep laundry and towels off the floor. Another design detail I like to include is drawers in the sink cabinets. It is much better to have drawers notched for the plumbing when organizing bathroom products instead of filling up a large base cabinet.
The room already had beautiful windows and was bathed in naturel light from an existing skylight. I enhanced the natural lighting with some recessed can lights, a light in the shower as well as sconces around the mirrored medicine cabinets. The best thing about the medicine cabinets is not only the additional storage but when both doors are opened you can see the back of your head. The inside of the cabinet doors are mirrored. Honey Bronze sconces are perfect lighting at the vanity for makeup and shaving.
A larger shower for my very tall client with a built-in bench was a priority for this bathroom. I recommend stream showers whenever designing a bathroom and my client loved the idea of that feature as a surprise for his wife. Steam adds to the wellness and health aspect of any good bathroom design. We were able to access a small closet space just behind the shower a perfect spot for the steam unit. In addition to the steam, a handheld shower is another “standard” item in our shower designs. I like to locate these near a bench so you can sit while you target sore shoulder and back muscles. Another benefit is cleanability of the shower walls and being able to take a quick shower without getting your hair wet. The slide bar is just the thing to accommodate different heights.
For Mrs. a tub for soaking and relaxing were the main ingredients required for this remodel. Here I specified a Bain Ultra freestanding tub complete with air massage, chromatherapy and a heated back rest. The tub filer is floor mounted and adds another element of elegance to the bath. I located the tub in a bay window so the bather can enjoy the beautiful view out of the window. It is also a great way to relax after a round of golf. Either way, both of my clients can enjoy the benefits of this tub.
The tiles selected for the shower and the lower walls of the bathroom are a slightly oversized subway tile in a clean and bright white. The floors are a 12x24 porcelain marble. The shower floor features a flat cut marble pebble tile. Behind the vanity the wall is tiled with Zellage tile in a herringbone pattern. The colors of the tile connect all the colors used in the bath.
The final touches of elegance and luxury to complete our design, the soft lilac paint on the walls, the mix of metal materials on the faucets, cabinet hardware, lighting and yes, an oversized heated towel warmer complete with robe hooks.
This truly is a space for rejuvenation and wellness.
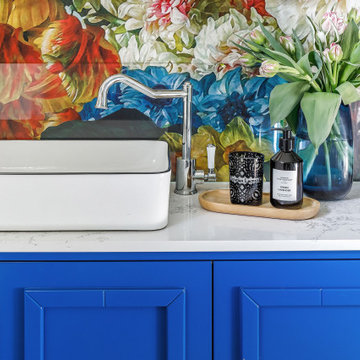
Living life in Full Bloom!
Custom cabinetry sits beautifully with wallpaper by Kerrie Brown Designs : Down the Garden Path
На фото: ванная комната среднего размера в стиле фьюжн с фасадами в стиле шейкер, синими фасадами, разноцветными стенами, полом из керамической плитки, настольной раковиной, столешницей из искусственного кварца, душем с распашными дверями, тумбой под одну раковину, напольной тумбой и обоями на стенах с
На фото: ванная комната среднего размера в стиле фьюжн с фасадами в стиле шейкер, синими фасадами, разноцветными стенами, полом из керамической плитки, настольной раковиной, столешницей из искусственного кварца, душем с распашными дверями, тумбой под одну раковину, напольной тумбой и обоями на стенах с

Before and After
Свежая идея для дизайна: ванная комната среднего размера в стиле ретро с фасадами в стиле шейкер, синими фасадами, душем без бортиков, раздельным унитазом, белой плиткой, керамической плиткой, белыми стенами, полом из керамической плитки, душевой кабиной, врезной раковиной, мраморной столешницей, черным полом, душем с раздвижными дверями, белой столешницей, нишей, тумбой под одну раковину, встроенной тумбой и панелями на стенах - отличное фото интерьера
Свежая идея для дизайна: ванная комната среднего размера в стиле ретро с фасадами в стиле шейкер, синими фасадами, душем без бортиков, раздельным унитазом, белой плиткой, керамической плиткой, белыми стенами, полом из керамической плитки, душевой кабиной, врезной раковиной, мраморной столешницей, черным полом, душем с раздвижными дверями, белой столешницей, нишей, тумбой под одну раковину, встроенной тумбой и панелями на стенах - отличное фото интерьера
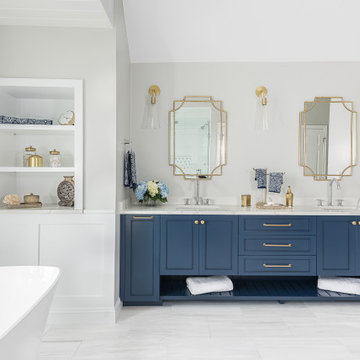
This modern bathroom design in Cohasset is a striking, stylish room with a Tedd Wood Luxury Line Cabinetry Monticello door style vanity in a vibrant blue finish with black glaze that includes both open and closed storage. The cabinet finish is beautifully contrasted by an Alleanza Calacatta Bettogli polished countertop, with the sills, built in shower bench and back splash all using the same material supplied by Boston Bluestone. Atlas Hardwares Elizabeth Collection in warm brass is the perfect hardware to complement the blue cabinetry in this vibrant bathroom remodel, along with the Kate & Laurel Minuette 24 x 36 mirror in gold and Mitzi Anya wall sconces in brass. The vanity space includes two Kohler Archer undermount sinks with Grohe Atrio collection faucets. The freestanding Victoria + Albert Trivento bathtub pairs with a Grohe Atrio floor mounted tub faucet. The tub area includes a custom designed archway and recessed shelves that make this a stunning focal point in the bathroom design. The custom alcove shower enclosure includes a built in bench, corner shelves, and accent tiled niche, along with Grohe standard and handheld showerheads. The tile selections from MSI are both a practical and stylish element of this design with Dymo Stripe White 12 x 24 glossy tile on the shower walls, Bianco Dolomite Pinwheel polished tile for the niche, and Georama Grigio polished tile for the shower floor. The bathroom floor is Bianco Dolomite 12 x 24 polished tile. Every element of this bathroom design works together to create a stunning, vibrant space.
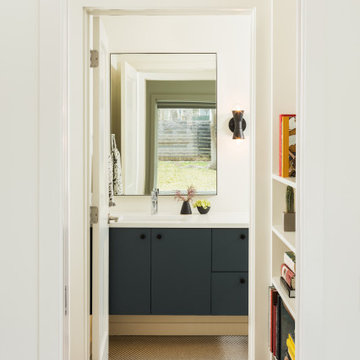
На фото: ванная комната в скандинавском стиле с плоскими фасадами, синими фасадами, белыми стенами, полом из керамической плитки, врезной раковиной, столешницей из искусственного кварца, бежевым полом и белой столешницей

На фото: большая главная ванная комната в стиле кантри с синими фасадами, отдельно стоящей ванной, душем в нише, белыми стенами, полом из керамической плитки, врезной раковиной, столешницей из кварцита, белым полом, душем с распашными дверями, белой столешницей и фасадами в стиле шейкер

Susan Brenner
Свежая идея для дизайна: ванная комната среднего размера в стиле кантри с плоскими фасадами, синими фасадами, душем в нише, раздельным унитазом, серыми стенами, полом из керамической плитки, душевой кабиной, настольной раковиной, столешницей из дерева, белым полом, душем с раздвижными дверями, коричневой столешницей, белой плиткой и плиткой кабанчик - отличное фото интерьера
Свежая идея для дизайна: ванная комната среднего размера в стиле кантри с плоскими фасадами, синими фасадами, душем в нише, раздельным унитазом, серыми стенами, полом из керамической плитки, душевой кабиной, настольной раковиной, столешницей из дерева, белым полом, душем с раздвижными дверями, коричневой столешницей, белой плиткой и плиткой кабанчик - отличное фото интерьера
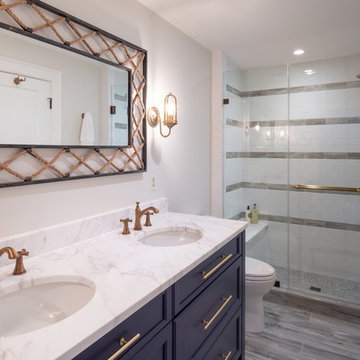
To gain more space for the bathroom, we relocated the existing laundry room to upstairs. Custom drawers that hug the plumbing under the vanity provide additional storage and improve functionality.
Warm brass fixtures and accessories reflect light—and the nautical theme. The linear tile detail draws the eye up and nautical details include a mirror with rope detailing and ship light sconces.

This home is a modern farmhouse on the outside with an open-concept floor plan and nautical/midcentury influence on the inside! From top to bottom, this home was completely customized for the family of four with five bedrooms and 3-1/2 bathrooms spread over three levels of 3,998 sq. ft. This home is functional and utilizes the space wisely without feeling cramped. Some of the details that should be highlighted in this home include the 5” quartersawn oak floors, detailed millwork including ceiling beams, abundant natural lighting, and a cohesive color palate.
Space Plans, Building Design, Interior & Exterior Finishes by Anchor Builders
Andrea Rugg Photography

На фото: главная ванная комната среднего размера в стиле модернизм с фасадами с декоративным кантом, синими фасадами, накладной ванной, открытым душем, унитазом-моноблоком, белой плиткой, керамической плиткой, синими стенами, полом из керамической плитки, врезной раковиной, столешницей из плитки, белым полом и шторкой для ванной
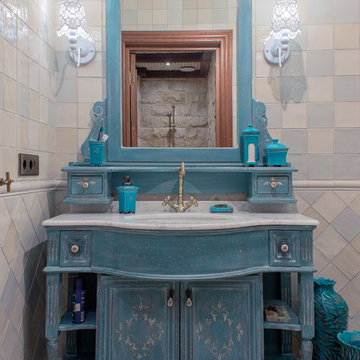
Источник вдохновения для домашнего уюта: туалет в стиле шебби-шик с синими фасадами, разноцветной плиткой, керамической плиткой, полом из керамической плитки, настольной раковиной, мраморной столешницей, разноцветными стенами и фасадами островного типа
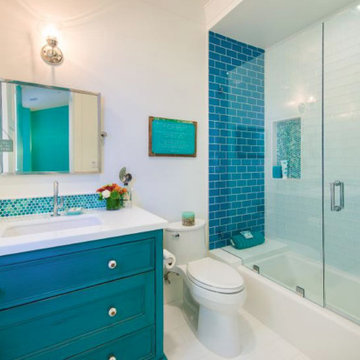
Lunada Bay South Beach penny round glass mosaic tile with white glass subway tile and blue glass subway tile
Стильный дизайн: ванная комната в современном стиле с фасадами островного типа, синими фасадами, ванной в нише, унитазом-моноблоком, синей плиткой, плиткой мозаикой, белыми стенами, полом из керамической плитки, врезной раковиной и столешницей из искусственного кварца - последний тренд
Стильный дизайн: ванная комната в современном стиле с фасадами островного типа, синими фасадами, ванной в нише, унитазом-моноблоком, синей плиткой, плиткой мозаикой, белыми стенами, полом из керамической плитки, врезной раковиной и столешницей из искусственного кварца - последний тренд
Санузел с синими фасадами и полом из керамической плитки – фото дизайна интерьера
1

