Санузел с синей плиткой и полом из ламината – фото дизайна интерьера
Сортировать:
Бюджет
Сортировать:Популярное за сегодня
1 - 20 из 184 фото

This tiny home has utilized space-saving design and put the bathroom vanity in the corner of the bathroom. Natural light in addition to track lighting makes this vanity perfect for getting ready in the morning. Triangle corner shelves give an added space for personal items to keep from cluttering the wood counter. This contemporary, costal Tiny Home features a bathroom with a shower built out over the tongue of the trailer it sits on saving space and creating space in the bathroom. This shower has it's own clear roofing giving the shower a skylight. This allows tons of light to shine in on the beautiful blue tiles that shape this corner shower. Stainless steel planters hold ferns giving the shower an outdoor feel. With sunlight, plants, and a rain shower head above the shower, it is just like an outdoor shower only with more convenience and privacy. The curved glass shower door gives the whole tiny home bathroom a bigger feel while letting light shine through to the rest of the bathroom. The blue tile shower has niches; built-in shower shelves to save space making your shower experience even better. The bathroom door is a pocket door, saving space in both the bathroom and kitchen to the other side. The frosted glass pocket door also allows light to shine through.
This Tiny Home has a unique shower structure that points out over the tongue of the tiny house trailer. This provides much more room to the entire bathroom and centers the beautiful shower so that it is what you see looking through the bathroom door. The gorgeous blue tile is hit with natural sunlight from above allowed in to nurture the ferns by way of clear roofing. Yes, there is a skylight in the shower and plants making this shower conveniently located in your bathroom feel like an outdoor shower. It has a large rounded sliding glass door that lets the space feel open and well lit. There is even a frosted sliding pocket door that also lets light pass back and forth. There are built-in shelves to conserve space making the shower, bathroom, and thus the tiny house, feel larger, open and airy.

This tiny home has a very unique and spacious bathroom with an indoor shower that feels like an outdoor shower. The triangular cut mango slab with the vessel sink conserves space while looking sleek and elegant, and the shower has not been stuck in a corner but instead is constructed as a whole new corner to the room! Yes, this bathroom has five right angles. Sunlight from the sunroof above fills the whole room. A curved glass shower door, as well as a frosted glass bathroom door, allows natural light to pass from one room to another. Ferns grow happily in the moisture and light from the shower.
This contemporary, costal Tiny Home features a bathroom with a shower built out over the tongue of the trailer it sits on saving space and creating space in the bathroom. This shower has it's own clear roofing giving the shower a skylight. This allows tons of light to shine in on the beautiful blue tiles that shape this corner shower. Stainless steel planters hold ferns giving the shower an outdoor feel. With sunlight, plants, and a rain shower head above the shower, it is just like an outdoor shower only with more convenience and privacy. The curved glass shower door gives the whole tiny home bathroom a bigger feel while letting light shine through to the rest of the bathroom. The blue tile shower has niches; built-in shower shelves to save space making your shower experience even better. The frosted glass pocket door also allows light to shine through.
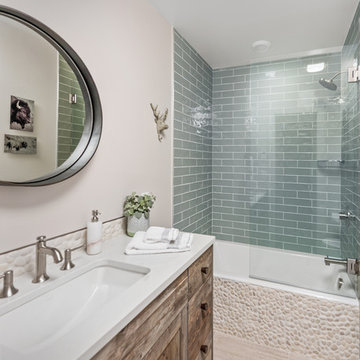
Источник вдохновения для домашнего уюта: ванная комната среднего размера в стиле рустика с фасадами в стиле шейкер, темными деревянными фасадами, душем над ванной, синей плиткой, плиткой кабанчик, бежевыми стенами, полом из ламината, душевой кабиной, врезной раковиной, столешницей из искусственного камня, бежевым полом и открытым душем

Свежая идея для дизайна: большая главная ванная комната в стиле неоклассика (современная классика) с фасадами островного типа, белыми фасадами, душем без бортиков, инсталляцией, синей плиткой, синими стенами, полом из ламината, настольной раковиной, столешницей из дерева, коричневым полом, душем с распашными дверями, коричневой столешницей, тумбой под одну раковину и обоями на стенах - отличное фото интерьера

Every powder room should be a fun surprise, and this one has many details, including a decorative tile wall, rattan face door fronts, vaulted ceiling, and brass fixtures.
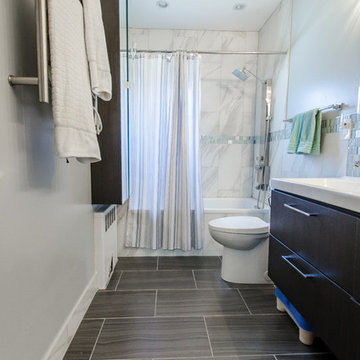
Свежая идея для дизайна: главная ванная комната среднего размера в стиле неоклассика (современная классика) с плоскими фасадами, черными фасадами, ванной в нише, душем над ванной, унитазом-моноблоком, синей плиткой, серой плиткой, белой плиткой, плиткой мозаикой, синими стенами, полом из ламината, монолитной раковиной, серым полом и шторкой для ванной - отличное фото интерьера
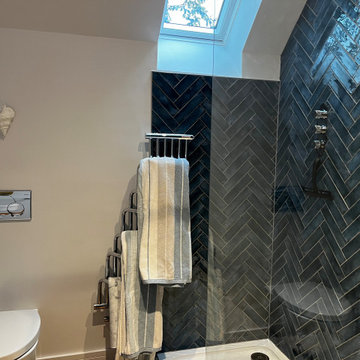
Creating a bathroom that represented the Hamptons and oppulance
Источник вдохновения для домашнего уюта: маленькая ванная комната в морском стиле с открытым душем, инсталляцией, синей плиткой, керамической плиткой, белыми стенами, полом из ламината, душевой кабиной, подвесной раковиной, коричневым полом, открытым душем и тумбой под одну раковину для на участке и в саду
Источник вдохновения для домашнего уюта: маленькая ванная комната в морском стиле с открытым душем, инсталляцией, синей плиткой, керамической плиткой, белыми стенами, полом из ламината, душевой кабиной, подвесной раковиной, коричневым полом, открытым душем и тумбой под одну раковину для на участке и в саду
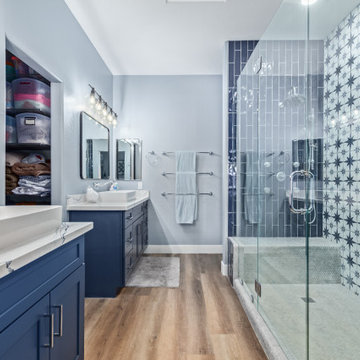
Стильный дизайн: ванная комната в современном стиле с фасадами в стиле шейкер, синими фасадами, душем в нише, синей плиткой, керамической плиткой, полом из ламината, настольной раковиной, столешницей из искусственного кварца, коричневым полом, душем с распашными дверями, синей столешницей, нишей, тумбой под одну раковину и встроенной тумбой - последний тренд
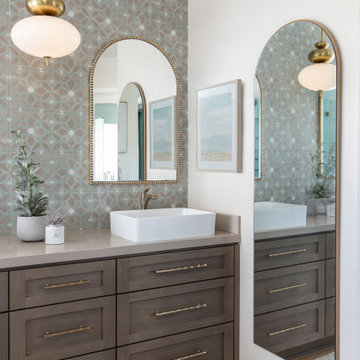
Источник вдохновения для домашнего уюта: ванная комната среднего размера в морском стиле с фасадами в стиле шейкер, угловым душем, синей плиткой, керамогранитной плиткой, синими стенами, полом из ламината, настольной раковиной, столешницей из искусственного кварца, коричневым полом, душем с распашными дверями, синей столешницей, тумбой под две раковины и встроенной тумбой
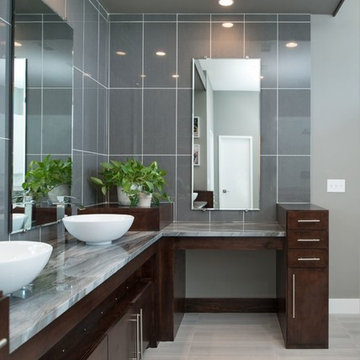
Источник вдохновения для домашнего уюта: большая главная ванная комната в стиле модернизм с плоскими фасадами, темными деревянными фасадами, отдельно стоящей ванной, угловым душем, раздельным унитазом, синей плиткой, серой плиткой, стеклянной плиткой, серыми стенами, полом из ламината, настольной раковиной, столешницей из гранита, бежевым полом и душем с распашными дверями
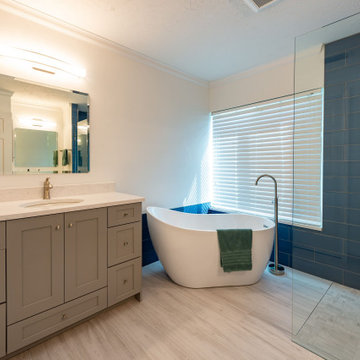
This modern bathroom remodel consists of natural design elements along with a wet-room shower that goes well with the bathroom's open floor plan.
Пример оригинального дизайна: ванная комната в стиле модернизм с фасадами с утопленной филенкой, серыми фасадами, японской ванной, душевой комнатой, синей плиткой, керамической плиткой, белыми стенами, полом из ламината, разноцветным полом, открытым душем, тумбой под одну раковину и встроенной тумбой
Пример оригинального дизайна: ванная комната в стиле модернизм с фасадами с утопленной филенкой, серыми фасадами, японской ванной, душевой комнатой, синей плиткой, керамической плиткой, белыми стенами, полом из ламината, разноцветным полом, открытым душем, тумбой под одну раковину и встроенной тумбой

This tiny home has a very unique and spacious bathroom. This tiny home has utilized space-saving design and put the bathroom vanity in the corner of the bathroom. Natural light in addition to track lighting makes this vanity perfect for getting ready in the morning. Triangle corner shelves give an added space for personal items to keep from cluttering the wood counter.
This contemporary, costal Tiny Home features a bathroom with a shower built out over the tongue of the trailer it sits on saving space and creating space in the bathroom. This shower has it's own clear roofing giving the shower a skylight. This allows tons of light to shine in on the beautiful blue tiles that shape this corner shower. Stainless steel planters hold ferns giving the shower an outdoor feel. With sunlight, plants, and a rain shower head above the shower, it is just like an outdoor shower only with more convenience and privacy. The curved glass shower door gives the whole tiny home bathroom a bigger feel while letting light shine through to the rest of the bathroom. The blue tile shower has niches; built-in shower shelves to save space making your shower experience even better. The frosted glass pocket door also allows light to shine through.
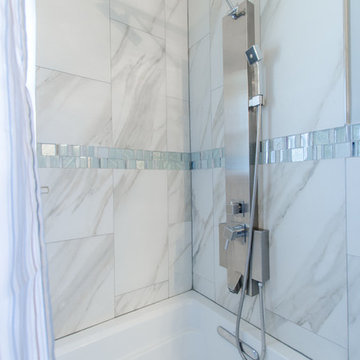
Свежая идея для дизайна: главная ванная комната среднего размера в стиле неоклассика (современная классика) с плоскими фасадами, черными фасадами, ванной в нише, душем над ванной, унитазом-моноблоком, синей плиткой, серой плиткой, белой плиткой, плиткой мозаикой, синими стенами, полом из ламината, монолитной раковиной, серым полом и шторкой для ванной - отличное фото интерьера

Hall bath renovation! Mosaics, handmade subway tile and custom drapery all combine for a stunning update that isn’t going anywhere for a long time.
Свежая идея для дизайна: маленькая детская ванная комната в стиле модернизм с фасадами с утопленной филенкой, черными фасадами, накладной ванной, душем над ванной, унитазом-моноблоком, синей плиткой, стеклянной плиткой, серыми стенами, полом из ламината, накладной раковиной, столешницей из кварцита, коричневым полом, шторкой для ванной, белой столешницей, тумбой под две раковины и встроенной тумбой для на участке и в саду - отличное фото интерьера
Свежая идея для дизайна: маленькая детская ванная комната в стиле модернизм с фасадами с утопленной филенкой, черными фасадами, накладной ванной, душем над ванной, унитазом-моноблоком, синей плиткой, стеклянной плиткой, серыми стенами, полом из ламината, накладной раковиной, столешницей из кварцита, коричневым полом, шторкой для ванной, белой столешницей, тумбой под две раковины и встроенной тумбой для на участке и в саду - отличное фото интерьера
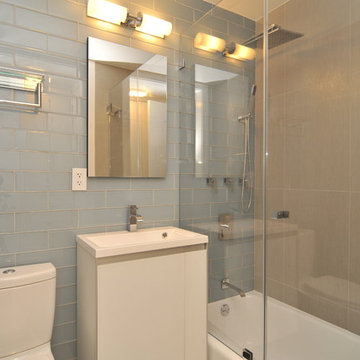
На фото: ванная комната среднего размера в современном стиле с плоскими фасадами, белыми фасадами, ванной в нише, душем над ванной, унитазом-моноблоком, синей плиткой, стеклянной плиткой, бежевыми стенами, душевой кабиной, монолитной раковиной, столешницей из искусственного камня, душем с распашными дверями, полом из ламината и бежевым полом с
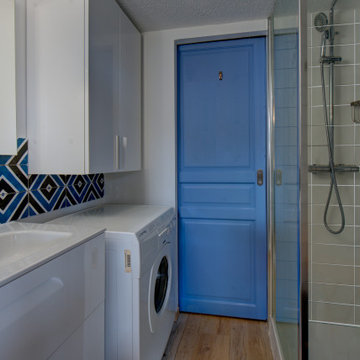
Пример оригинального дизайна: маленькая ванная комната в современном стиле с фасадами с декоративным кантом, белыми фасадами, душем без бортиков, раздельным унитазом, синей плиткой, керамической плиткой, синими стенами, полом из ламината, душевой кабиной, консольной раковиной, столешницей из плитки, серым полом, душем с распашными дверями, белой столешницей, тумбой под одну раковину и встроенной тумбой для на участке и в саду
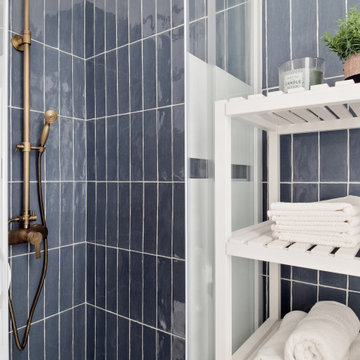
Un appartamento in centro Milano, a Porta Venezia ristrutturato per prendere molto carattere e stile.Ha un'atmosfera elegante, tropicale, accogliente. Questo è un trade mark dello studio Mariana Martini, fare case in pieno centro urbano con l'accoglienza di un albergo di vacanze di mare.
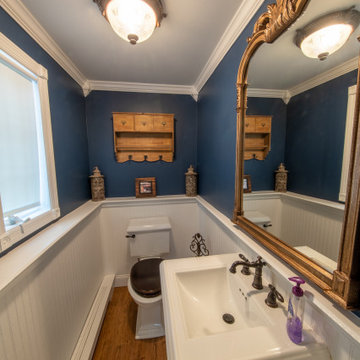
On the entry level off of the kids area/sitting room, in the rear of the home by the back door this powder room provides the family as well as the guests convenient access to a rest room when outside in backyard.
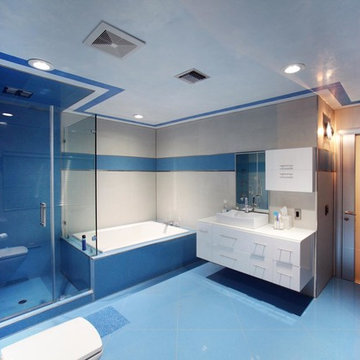
Kids bathroom.
На фото: большая главная ванная комната в современном стиле с плоскими фасадами, белыми фасадами, угловым душем, раздельным унитазом, синей плиткой, серой плиткой, цементной плиткой, серыми стенами, полом из ламината, настольной раковиной, столешницей из искусственного камня, синим полом и накладной ванной с
На фото: большая главная ванная комната в современном стиле с плоскими фасадами, белыми фасадами, угловым душем, раздельным унитазом, синей плиткой, серой плиткой, цементной плиткой, серыми стенами, полом из ламината, настольной раковиной, столешницей из искусственного камня, синим полом и накладной ванной с
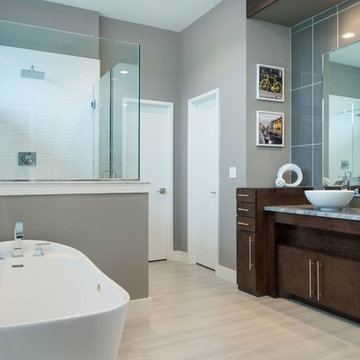
Свежая идея для дизайна: большая главная ванная комната в стиле модернизм с плоскими фасадами, темными деревянными фасадами, отдельно стоящей ванной, угловым душем, раздельным унитазом, синей плиткой, серой плиткой, стеклянной плиткой, серыми стенами, полом из ламината, настольной раковиной, столешницей из гранита, бежевым полом и душем с распашными дверями - отличное фото интерьера
Санузел с синей плиткой и полом из ламината – фото дизайна интерьера
1

