Санузел с открытым душем и шторкой для ванной – фото дизайна интерьера
Сортировать:
Бюджет
Сортировать:Популярное за сегодня
1 - 20 из 1 112 фото

На фото: маленькая главная ванная комната в белых тонах с отделкой деревом в современном стиле с светлыми деревянными фасадами, отдельно стоящей ванной, открытым душем, бежевой плиткой, керамогранитной плиткой, полом из керамогранита, разноцветным полом, шторкой для ванной, зеркалом с подсветкой, тумбой под одну раковину и напольной тумбой для на участке и в саду с

The Tranquility Residence is a mid-century modern home perched amongst the trees in the hills of Suffern, New York. After the homeowners purchased the home in the Spring of 2021, they engaged TEROTTI to reimagine the primary and tertiary bathrooms. The peaceful and subtle material textures of the primary bathroom are rich with depth and balance, providing a calming and tranquil space for daily routines. The terra cotta floor tile in the tertiary bathroom is a nod to the history of the home while the shower walls provide a refined yet playful texture to the room.

Источник вдохновения для домашнего уюта: главная ванная комната среднего размера, в белых тонах с отделкой деревом в современном стиле с белыми фасадами, накладной ванной, открытым душем, биде, белыми стенами, светлым паркетным полом, подвесной раковиной, столешницей из искусственного кварца, коричневым полом, шторкой для ванной, белой столешницей, окном, тумбой под одну раковину, напольной тумбой и плоскими фасадами

This Waukesha bathroom remodel was unique because the homeowner needed wheelchair accessibility. We designed a beautiful master bathroom and met the client’s ADA bathroom requirements.
Original Space
The old bathroom layout was not functional or safe. The client could not get in and out of the shower or maneuver around the vanity or toilet. The goal of this project was ADA accessibility.
ADA Bathroom Requirements
All elements of this bathroom and shower were discussed and planned. Every element of this Waukesha master bathroom is designed to meet the unique needs of the client. Designing an ADA bathroom requires thoughtful consideration of showering needs.
Open Floor Plan – A more open floor plan allows for the rotation of the wheelchair. A 5-foot turning radius allows the wheelchair full access to the space.
Doorways – Sliding barn doors open with minimal force. The doorways are 36” to accommodate a wheelchair.
Curbless Shower – To create an ADA shower, we raised the sub floor level in the bedroom. There is a small rise at the bedroom door and the bathroom door. There is a seamless transition to the shower from the bathroom tile floor.
Grab Bars – Decorative grab bars were installed in the shower, next to the toilet and next to the sink (towel bar).
Handheld Showerhead – The handheld Delta Palm Shower slips over the hand for easy showering.
Shower Shelves – The shower storage shelves are minimalistic and function as handhold points.
Non-Slip Surface – Small herringbone ceramic tile on the shower floor prevents slipping.
ADA Vanity – We designed and installed a wheelchair accessible bathroom vanity. It has clearance under the cabinet and insulated pipes.
Lever Faucet – The faucet is offset so the client could reach it easier. We installed a lever operated faucet that is easy to turn on/off.
Integrated Counter/Sink – The solid surface counter and sink is durable and easy to clean.
ADA Toilet – The client requested a bidet toilet with a self opening and closing lid. ADA bathroom requirements for toilets specify a taller height and more clearance.
Heated Floors – WarmlyYours heated floors add comfort to this beautiful space.
Linen Cabinet – A custom linen cabinet stores the homeowners towels and toiletries.
Style
The design of this bathroom is light and airy with neutral tile and simple patterns. The cabinetry matches the existing oak woodwork throughout the home.

Transforming this small bathroom into a wheelchair accessible retreat was no easy task. Incorporating unattractive grab bars and making them look seamless was the goal. A floating vanity / countertop allows for roll up accessibility and the live edge of the granite countertops make if feel luxurious. Double sinks for his and hers sides plus medicine cabinet storage helped for this minimal feel of neutrals and breathability. The barn door opens for wheelchair movement but can be closed for the perfect amount of privacy.
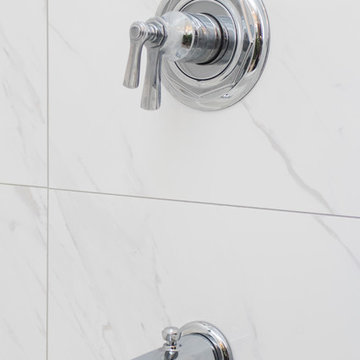
Пример оригинального дизайна: главная ванная комната среднего размера в стиле модернизм с фасадами с декоративным кантом, синими фасадами, накладной ванной, открытым душем, унитазом-моноблоком, белой плиткой, керамической плиткой, синими стенами, полом из керамической плитки, врезной раковиной, столешницей из плитки, белым полом и шторкой для ванной
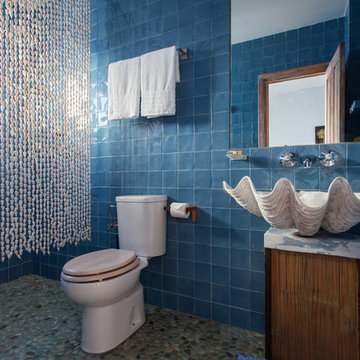
Diseño: Ramón Castellanos. Fot.: Pablo Cousinou
На фото: ванная комната среднего размера в морском стиле с настольной раковиной, раздельным унитазом, синей плиткой, душевой кабиной, открытым душем, керамической плиткой, синими стенами, полом из галечной плитки, мраморной столешницей, фасадами цвета дерева среднего тона, шторкой для ванной и плоскими фасадами с
На фото: ванная комната среднего размера в морском стиле с настольной раковиной, раздельным унитазом, синей плиткой, душевой кабиной, открытым душем, керамической плиткой, синими стенами, полом из галечной плитки, мраморной столешницей, фасадами цвета дерева среднего тона, шторкой для ванной и плоскими фасадами с
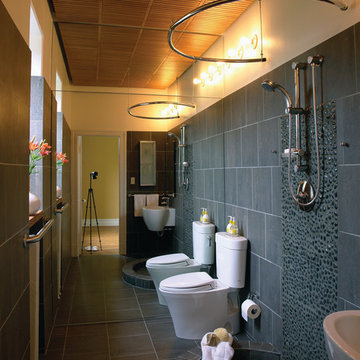
photo credit: Cheryl Mohr
No, this is not a "two-fer bath"....A small bath seems larger by virtue of fully mirrored end wall!
На фото: ванная комната в современном стиле с подвесной раковиной, открытым душем, раздельным унитазом, серой плиткой, галечной плиткой и шторкой для ванной
На фото: ванная комната в современном стиле с подвесной раковиной, открытым душем, раздельным унитазом, серой плиткой, галечной плиткой и шторкой для ванной
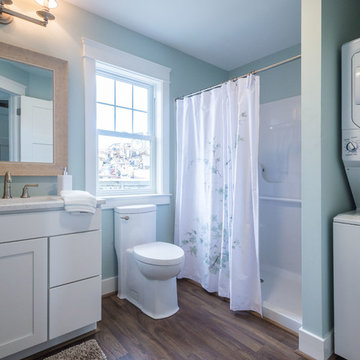
Senior Cottage
The Senior Cottage was a community project for the Frederick County Housing Trust along with Frederick County Building Industry Association. Students from Frederick County Public Schools Career and Technology Center constructed this cottage to create awareness for the need for skilled trades and showcase the cottage as an option for senior housing. We were honored to be a part of the team and lend my skill as a designer to this project.

Photography by:
Connie Anderson Photography
Источник вдохновения для домашнего уюта: маленькая ванная комната в стиле неоклассика (современная классика) с раковиной с пьедесталом, мраморной столешницей, белой плиткой, плиткой мозаикой, серыми стенами, полом из мозаичной плитки, открытым душем, раздельным унитазом, душевой кабиной, шторкой для ванной, стеклянными фасадами, белыми фасадами и белым полом для на участке и в саду
Источник вдохновения для домашнего уюта: маленькая ванная комната в стиле неоклассика (современная классика) с раковиной с пьедесталом, мраморной столешницей, белой плиткой, плиткой мозаикой, серыми стенами, полом из мозаичной плитки, открытым душем, раздельным унитазом, душевой кабиной, шторкой для ванной, стеклянными фасадами, белыми фасадами и белым полом для на участке и в саду
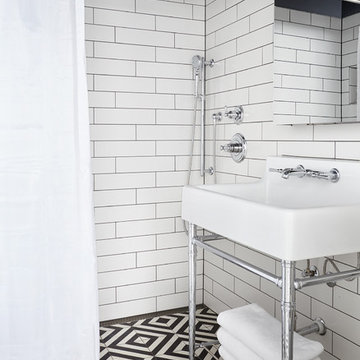
pool house wet room, photo by Gieves Anderson
Стильный дизайн: маленькая ванная комната в стиле неоклассика (современная классика) с открытым душем, черно-белой плиткой, белой плиткой, плиткой кабанчик, душевой кабиной, консольной раковиной, разноцветным полом и шторкой для ванной для на участке и в саду - последний тренд
Стильный дизайн: маленькая ванная комната в стиле неоклассика (современная классика) с открытым душем, черно-белой плиткой, белой плиткой, плиткой кабанчик, душевой кабиной, консольной раковиной, разноцветным полом и шторкой для ванной для на участке и в саду - последний тренд

Стильный дизайн: детская ванная комната с фасадами с утопленной филенкой, белыми фасадами, накладной ванной, открытым душем, унитазом-моноблоком, синей плиткой, плиткой кабанчик, белыми стенами, мраморным полом, накладной раковиной, столешницей из искусственного кварца, разноцветным полом, шторкой для ванной, разноцветной столешницей, тумбой под две раковины и встроенной тумбой - последний тренд

The Tranquility Residence is a mid-century modern home perched amongst the trees in the hills of Suffern, New York. After the homeowners purchased the home in the Spring of 2021, they engaged TEROTTI to reimagine the primary and tertiary bathrooms. The peaceful and subtle material textures of the primary bathroom are rich with depth and balance, providing a calming and tranquil space for daily routines. The terra cotta floor tile in the tertiary bathroom is a nod to the history of the home while the shower walls provide a refined yet playful texture to the room.
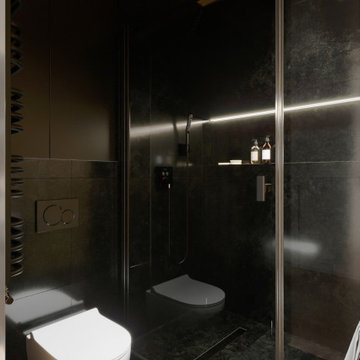
Свежая идея для дизайна: ванная комната среднего размера в современном стиле с плоскими фасадами, черными фасадами, открытым душем, инсталляцией, бежевой плиткой, керамогранитной плиткой, черными стенами, полом из керамогранита, душевой кабиной, накладной раковиной, столешницей из искусственного камня, черным полом, шторкой для ванной и черной столешницей - отличное фото интерьера
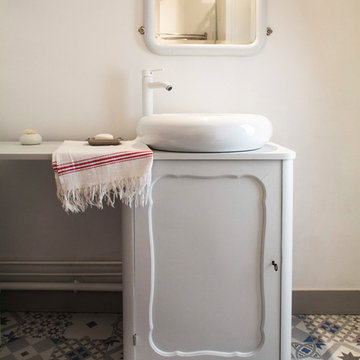
Franck Boucourt
Свежая идея для дизайна: ванная комната в стиле шебби-шик с открытым душем, белой плиткой, белыми стенами, полом из керамической плитки, душевой кабиной, раковиной с несколькими смесителями, серым полом и шторкой для ванной - отличное фото интерьера
Свежая идея для дизайна: ванная комната в стиле шебби-шик с открытым душем, белой плиткой, белыми стенами, полом из керамической плитки, душевой кабиной, раковиной с несколькими смесителями, серым полом и шторкой для ванной - отличное фото интерьера
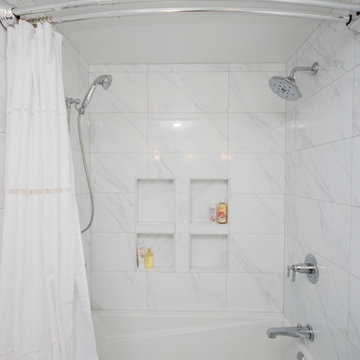
На фото: главная ванная комната среднего размера в стиле модернизм с фасадами с декоративным кантом, синими фасадами, накладной ванной, открытым душем, унитазом-моноблоком, белой плиткой, керамической плиткой, синими стенами, полом из керамической плитки, врезной раковиной, столешницей из плитки, белым полом и шторкой для ванной
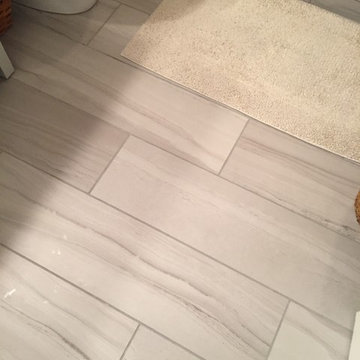
Свежая идея для дизайна: маленькая ванная комната в стиле неоклассика (современная классика) с серыми фасадами, открытым душем, серыми стенами, полом из керамогранита, душевой кабиной и шторкой для ванной для на участке и в саду - отличное фото интерьера
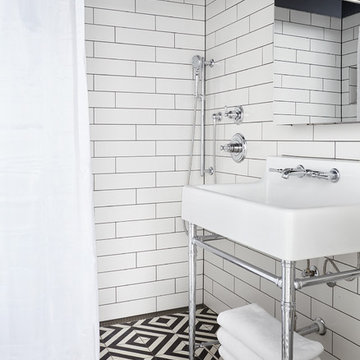
Свежая идея для дизайна: ванная комната в стиле неоклассика (современная классика) с открытым душем, черно-белой плиткой, белой плиткой, плиткой кабанчик, душевой кабиной, консольной раковиной, разноцветным полом и шторкой для ванной - отличное фото интерьера
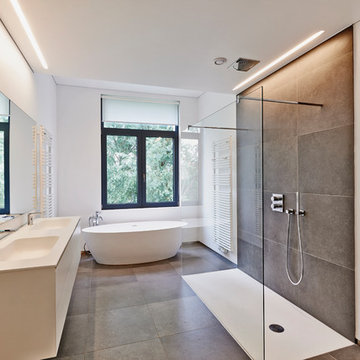
Rénovation de cette très belle salle de bain à Dijon.
Свежая идея для дизайна: главная ванная комната среднего размера в современном стиле с белыми фасадами, накладной ванной, открытым душем, инсталляцией, серой плиткой, керамической плиткой, белыми стенами, полом из керамической плитки, консольной раковиной, столешницей из оникса, серым полом, шторкой для ванной и белой столешницей - отличное фото интерьера
Свежая идея для дизайна: главная ванная комната среднего размера в современном стиле с белыми фасадами, накладной ванной, открытым душем, инсталляцией, серой плиткой, керамической плиткой, белыми стенами, полом из керамической плитки, консольной раковиной, столешницей из оникса, серым полом, шторкой для ванной и белой столешницей - отличное фото интерьера

На фото: ванная комната в стиле рустика с серыми фасадами, открытым душем, унитазом-моноблоком, белой плиткой, плиткой кабанчик, серыми стенами, полом из керамогранита, душевой кабиной, настольной раковиной, столешницей из дерева, серым полом, шторкой для ванной, тумбой под одну раковину, напольной тумбой и плоскими фасадами с
Санузел с открытым душем и шторкой для ванной – фото дизайна интерьера
1

