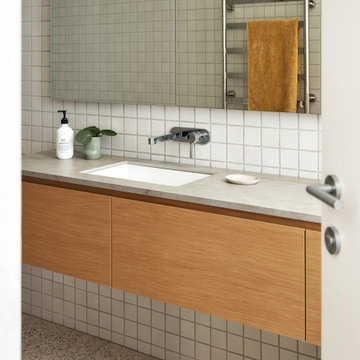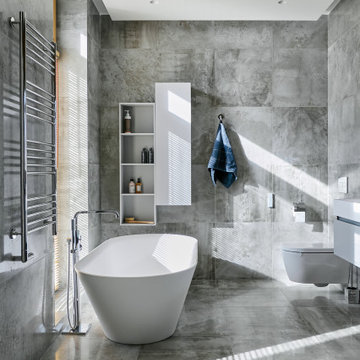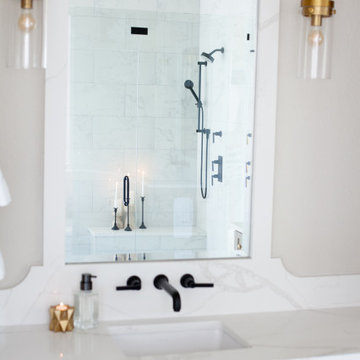Санузел с серыми фасадами – фото дизайна интерьера
Сортировать:
Бюджет
Сортировать:Популярное за сегодня
81 - 100 из 69 242 фото
1 из 2

На фото: маленький главный, серо-белый совмещенный санузел в современном стиле с серыми фасадами, ванной в нише, душем над ванной, инсталляцией, серой плиткой, керамогранитной плиткой, серыми стенами, полом из керамогранита, настольной раковиной, столешницей из дерева, серым полом, открытым душем, серой столешницей, тумбой под одну раковину и подвесной тумбой для на участке и в саду

A 'hidden gem' within this home. It is dressed in a soft lavender wallcovering and the dynamic amethyst mirror is the star of this little space. Its golden accents are mimicked in the crystal door knob and satin oro-brass facet that tops a re-purposed antiqued dresser, turned vanity.

Neutral tones in the bathroom.
Стильный дизайн: ванная комната среднего размера в современном стиле с белой плиткой, полом из терраццо, врезной раковиной, подвесной тумбой, серыми фасадами и тумбой под одну раковину - последний тренд
Стильный дизайн: ванная комната среднего размера в современном стиле с белой плиткой, полом из терраццо, врезной раковиной, подвесной тумбой, серыми фасадами и тумбой под одну раковину - последний тренд

Пример оригинального дизайна: ванная комната в стиле кантри с серыми фасадами, синей плиткой, белыми стенами, светлым паркетным полом, душевой кабиной, консольной раковиной, бежевым полом, открытым душем, тумбой под одну раковину, встроенной тумбой и сводчатым потолком

Recreation
Contemporary Style
Свежая идея для дизайна: маленький туалет в современном стиле с плоскими фасадами, серыми фасадами, унитазом-моноблоком, белой плиткой, керамической плиткой, белыми стенами, темным паркетным полом, столешницей из гранита, коричневым полом, белой столешницей и подвесной тумбой для на участке и в саду - отличное фото интерьера
Свежая идея для дизайна: маленький туалет в современном стиле с плоскими фасадами, серыми фасадами, унитазом-моноблоком, белой плиткой, керамической плиткой, белыми стенами, темным паркетным полом, столешницей из гранита, коричневым полом, белой столешницей и подвесной тумбой для на участке и в саду - отличное фото интерьера

Kasia Karska Design is a design-build firm located in the heart of the Vail Valley and Colorado Rocky Mountains. The design and build process should feel effortless and enjoyable. Our strengths at KKD lie in our comprehensive approach. We understand that when our clients look for someone to design and build their dream home, there are many options for them to choose from.
With nearly 25 years of experience, we understand the key factors that create a successful building project.
-Seamless Service – we handle both the design and construction in-house
-Constant Communication in all phases of the design and build
-A unique home that is a perfect reflection of you
-In-depth understanding of your requirements
-Multi-faceted approach with additional studies in the traditions of Vaastu Shastra and Feng Shui Eastern design principles
Because each home is entirely tailored to the individual client, they are all one-of-a-kind and entirely unique. We get to know our clients well and encourage them to be an active part of the design process in order to build their custom home. One driving factor as to why our clients seek us out is the fact that we handle all phases of the home design and build. There is no challenge too big because we have the tools and the motivation to build your custom home. At Kasia Karska Design, we focus on the details; and, being a women-run business gives us the advantage of being empathetic throughout the entire process. Thanks to our approach, many clients have trusted us with the design and build of their homes.
If you’re ready to build a home that’s unique to your lifestyle, goals, and vision, Kasia Karska Design’s doors are always open. We look forward to helping you design and build the home of your dreams, your own personal sanctuary.

Идея дизайна: большая главная ванная комната в морском стиле с фасадами в стиле шейкер, серыми фасадами, открытым душем, синей плиткой, белыми стенами, полом из винила, врезной раковиной, столешницей из искусственного кварца, коричневым полом, серой столешницей, сиденьем для душа, тумбой под две раковины и встроенной тумбой

clean and fresh bathroom
Свежая идея для дизайна: детская ванная комната среднего размера в стиле модернизм с фасадами в стиле шейкер, серыми фасадами, угловой ванной, угловым душем, унитазом-моноблоком, черно-белой плиткой, керамической плиткой, белыми стенами, полом из керамической плитки, монолитной раковиной, столешницей из искусственного кварца, черным полом, душем с раздвижными дверями, белой столешницей, сиденьем для душа, тумбой под две раковины, встроенной тумбой и стенами из вагонки - отличное фото интерьера
Свежая идея для дизайна: детская ванная комната среднего размера в стиле модернизм с фасадами в стиле шейкер, серыми фасадами, угловой ванной, угловым душем, унитазом-моноблоком, черно-белой плиткой, керамической плиткой, белыми стенами, полом из керамической плитки, монолитной раковиной, столешницей из искусственного кварца, черным полом, душем с раздвижными дверями, белой столешницей, сиденьем для душа, тумбой под две раковины, встроенной тумбой и стенами из вагонки - отличное фото интерьера

The homeowners came to us seeking an updated bathroom to add a shower, additional storage, and make the Bathroom feel more spacious. The door was moved to capture a portion of the hall space adjacent to the Bathroom and replaced with a frosted glass panel door to let in more light. A full tiled shower was added, and two 2'-0" x 4'-0" skylights were installed to greatly increase the amount of daylight and provide additional headroom in the sloped ceiling. The shower features a stunning blue glass tile surround with a frameless glass enclosure that keeps the water from entering the rest of the room without adding any walls to keep the small space open. The custom vanity was designed with beautiful arched details, shown in the cabinet feet, quartz backsplash, and a matching mirrored medicine cabinet was installed! The linen closet was added for much-needed storage for this family bathroom and built with the same custom detail as the vanity. The cabinet doors and drawers are inset-style, as opposed to our standard European style, to preserve the historic charm that these clients love about their home.

Идея дизайна: огромная главная ванная комната в стиле кантри с фасадами в стиле шейкер, серыми фасадами, отдельно стоящей ванной, душем в нише, унитазом-моноблоком, белой плиткой, каменной плиткой, белыми стенами, мраморным полом, врезной раковиной, мраморной столешницей, белым полом, душем с распашными дверями, белой столешницей, сиденьем для душа, тумбой под две раковины и встроенной тумбой

Источник вдохновения для домашнего уюта: главная ванная комната в классическом стиле с фасадами с выступающей филенкой, серыми фасадами, душем без бортиков, инсталляцией, белой плиткой, керамогранитной плиткой, серыми стенами, полом из керамогранита, врезной раковиной, столешницей из искусственного кварца, душем с распашными дверями, бежевой столешницей, сиденьем для душа, тумбой под две раковины и встроенной тумбой

На фото: главная ванная комната среднего размера в стиле лофт с плоскими фасадами, серыми фасадами, душевой комнатой, инсталляцией, черной плиткой, керамической плиткой, серыми стенами, полом из керамической плитки, раковиной с несколькими смесителями, столешницей из бетона, серым полом, душем с распашными дверями, серой столешницей, нишей, тумбой под одну раковину и подвесной тумбой с

Пример оригинального дизайна: ванная комната в современном стиле с плоскими фасадами, серыми фасадами, отдельно стоящей ванной, инсталляцией, серой плиткой, керамогранитной плиткой, серыми стенами, полом из керамогранита, серым полом, белой столешницей, тумбой под две раковины и подвесной тумбой

Идея дизайна: главная ванная комната среднего размера в стиле кантри с фасадами в стиле шейкер, серыми фасадами, отдельно стоящей ванной, душем без бортиков, унитазом-моноблоком, белой плиткой, керамогранитной плиткой, белыми стенами, полом из керамогранита, врезной раковиной, столешницей из искусственного кварца, белым полом, душем с распашными дверями, белой столешницей, сиденьем для душа, тумбой под две раковины, напольной тумбой и сводчатым потолком

Свежая идея для дизайна: большая главная ванная комната в современном стиле с отдельно стоящей ванной, зеленой плиткой, монолитной раковиной, душем с распашными дверями, тумбой под две раковины, подвесной тумбой, серыми фасадами, белыми стенами, полом из плитки под дерево, столешницей из искусственного кварца, бежевым полом и белой столешницей - отличное фото интерьера

Пример оригинального дизайна: большой главный совмещенный санузел в стиле неоклассика (современная классика) с плоскими фасадами, серыми фасадами, отдельно стоящей ванной, биде, белой плиткой, мраморной плиткой, белыми стенами, врезной раковиной, столешницей из искусственного кварца, бежевым полом, душем с распашными дверями, белой столешницей, тумбой под две раковины и встроенной тумбой

Download our free ebook, Creating the Ideal Kitchen. DOWNLOAD NOW
This master bath remodel is the cat's meow for more than one reason! The materials in the room are soothing and give a nice vintage vibe in keeping with the rest of the home. We completed a kitchen remodel for this client a few years’ ago and were delighted when she contacted us for help with her master bath!
The bathroom was fine but was lacking in interesting design elements, and the shower was very small. We started by eliminating the shower curb which allowed us to enlarge the footprint of the shower all the way to the edge of the bathtub, creating a modified wet room. The shower is pitched toward a linear drain so the water stays in the shower. A glass divider allows for the light from the window to expand into the room, while a freestanding tub adds a spa like feel.
The radiator was removed and both heated flooring and a towel warmer were added to provide heat. Since the unit is on the top floor in a multi-unit building it shares some of the heat from the floors below, so this was a great solution for the space.
The custom vanity includes a spot for storing styling tools and a new built in linen cabinet provides plenty of the storage. The doors at the top of the linen cabinet open to stow away towels and other personal care products, and are lighted to ensure everything is easy to find. The doors below are false doors that disguise a hidden storage area. The hidden storage area features a custom litterbox pull out for the homeowner’s cat! Her kitty enters through the cutout, and the pull out drawer allows for easy clean ups.
The materials in the room – white and gray marble, charcoal blue cabinetry and gold accents – have a vintage vibe in keeping with the rest of the home. Polished nickel fixtures and hardware add sparkle, while colorful artwork adds some life to the space.

Свежая идея для дизайна: большая главная ванная комната в стиле неоклассика (современная классика) с фасадами в стиле шейкер, серыми фасадами, отдельно стоящей ванной, душевой комнатой, раздельным унитазом, белой плиткой, керамогранитной плиткой, серыми стенами, мраморным полом, врезной раковиной, столешницей из искусственного кварца, бежевым полом, душем с распашными дверями, белой столешницей, сиденьем для душа, тумбой под две раковины и встроенной тумбой - отличное фото интерьера

Стильный дизайн: главная ванная комната среднего размера в классическом стиле с фасадами с выступающей филенкой, серыми фасадами, душевой комнатой, белой плиткой, мраморной плиткой, бежевыми стенами, мраморным полом, накладной раковиной, мраморной столешницей, разноцветным полом, душем с распашными дверями, разноцветной столешницей, сиденьем для душа, тумбой под две раковины, встроенной тумбой и балками на потолке - последний тренд

The wider single sink vanity provides ample cabinet storage and counterspace plus a sit-down make-up area. LED lights under the toe kick are triggered by motion to provide light during the night.
Санузел с серыми фасадами – фото дизайна интерьера
5

