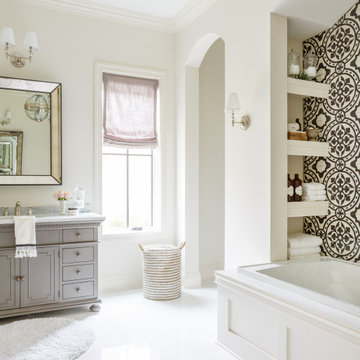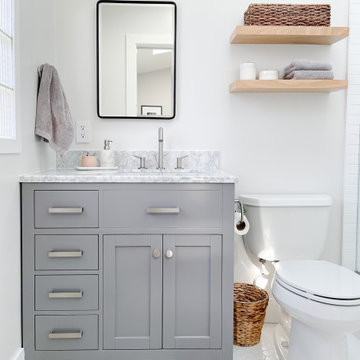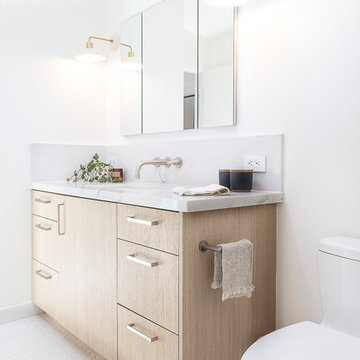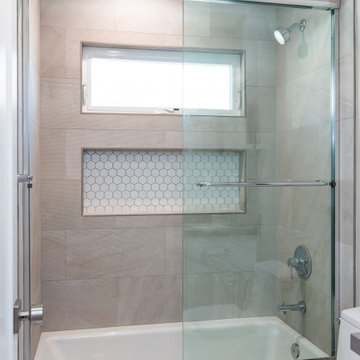Санузел с белым полом и серой столешницей – фото дизайна интерьера
Сортировать:
Бюджет
Сортировать:Популярное за сегодня
1 - 20 из 4 676 фото

Пример оригинального дизайна: главный совмещенный санузел среднего размера в стиле фьюжн с фасадами цвета дерева среднего тона, душем над ванной, инсталляцией, серой плиткой, керамогранитной плиткой, полом из керамогранита, настольной раковиной, столешницей из бетона, белым полом, открытым душем, серой столешницей, тумбой под одну раковину, напольной тумбой, плоскими фасадами и желтыми стенами

This stunning master suite is part of a whole house design and renovation project by Haven Design and Construction. The master bath features a 22' cupola with a breathtaking shell chandelier, a freestanding tub, a gold and marble mosaic accent wall behind the tub, a curved walk in shower, his and hers vanities with a drop down seated vanity area for her, complete with hairdryer pullouts and a lucite vanity bench.

На фото: маленькая ванная комната в стиле неоклассика (современная классика) с душевой кабиной, ванной в нише, душем над ванной, белой плиткой, керамогранитной плиткой, врезной раковиной, мраморной столешницей, шторкой для ванной, серой столешницей, темными деревянными фасадами, раздельным унитазом, серыми стенами, белым полом и фасадами в стиле шейкер для на участке и в саду

Double vanity with shaker cabinets and beautiful glass knobs. Beautiful quartz countertops and porcelain tile floors.
Architect: Meyer Design
Photos: Jody Kmetz

This master bath ‘Renovision’ came with three main requests from the homeowner: more storage, a larger shower and a luxurious look that feels like being at an upscale hotel. The Renovisions team accomplished these wishes and exceeded the clients expectations.
Request number 1: more storage. The existing closet was reconfigured to accommodate better storage for towels and bath supplies making it both functional and attractive. The custom built pull-out hamper was perfect. The long vanity and center tower offers much more cabinet space and drawer storage compared to what they had, especially with the increased vanity height.
Request number 2: A larger shower. Working within the existing footprint we were able to build a shower that is nearly a foot deeper as space was available. Creating a large rectangular cubby provides plenty of space for shampoos and soaps. The frameless sliding glass shower enclosure keeps the space open and airy while allowing the beautiful Carrera-look porcelain wall tiles to be the focus of this master bath.
Request number 3: a luxurious look. Turning their once boring, builder grade bathroom into an upscale hotel-like space was challenging, however, not a problem for the Renovisions team and their creative ways of resolving design snags along the way. Re-locating the doorway to the bathroom was one way to create a more spacious flow in and out of the space. Having the right design to start was half the battle – installing the beautiful products right the first time to ensure a proper fit and finish worthy of the upscale feel is the other half. The delicate tile detail in the shower cubby is the ‘jewelry’ in the room – the soft curves of this 2-tone wave design tile adds a dramatic feel and enlightened mood this client loves.
Overall, the homeowner was happy with every solution-based approach to all requests – their once dated builders bath is now bright, open and airy with a soft grey wall color adding to the soothing feel of this master bath.

Идея дизайна: ванная комната в стиле неоклассика (современная классика) с белыми фасадами, ванной в нише, душем над ванной, раздельным унитазом, белой плиткой, белыми стенами, белым полом, шторкой для ванной, серой столешницей и фасадами с утопленной филенкой

Stunning master bath with custom tile floor and stone shower, countertops, and trim.
Custom white back-lit built-ins with glass fronts, mirror-mounted polished nickel sconces, and polished nickel pendant light. Polished nickel hardware and finishes. Separate water closet with frosted glass door. Deep soaking tub with Lefroy Brooks free-standing tub mixer. Spacious marble curbless shower with glass door, rain shower, hand shower, and steam shower.

This Beautiful Master Bathroom blurs the lines between modern and contemporary. Take a look at this beautiful chrome bath fixture! We used marble style ceramic tile for the floors and walls, as well as the shower niche. The shower has a glass enclosure with hinged door. Large wall mirrors with lighted sconces, recessed lighting in the shower and a privacy wall to hide the toilet help make this bathroom a one for the books!
Photo: Matthew Burgess Media

Идея дизайна: главная ванная комната в стиле неоклассика (современная классика) с фасадами с утопленной филенкой, серыми фасадами, накладной ванной, черно-белой плиткой, белой плиткой, врезной раковиной, мраморной столешницей, белым полом, серой столешницей, тумбой под одну раковину и встроенной тумбой

На фото: маленькая главная ванная комната в морском стиле с фасадами в стиле шейкер, серыми фасадами, полом из керамогранита, мраморной столешницей, белым полом, серой столешницей, тумбой под одну раковину и встроенной тумбой для на участке и в саду

This existing client reached out to MMI Design for help shortly after the flood waters of Harvey subsided. Her home was ravaged by 5 feet of water throughout the first floor. What had been this client's long-term dream renovation became a reality, turning the nightmare of Harvey's wrath into one of the loveliest homes designed to date by MMI. We led the team to transform this home into a showplace. Our work included a complete redesign of her kitchen and family room, master bathroom, two powders, butler's pantry, and a large living room. MMI designed all millwork and cabinetry, adjusted the floor plans in various rooms, and assisted the client with all material specifications and furnishings selections. Returning these clients to their beautiful '"new" home is one of MMI's proudest moments!

Источник вдохновения для домашнего уюта: главная ванная комната среднего размера в современном стиле с фасадами с утопленной филенкой, синими фасадами, ванной в нише, душевой комнатой, инсталляцией, синей плиткой, плиткой кабанчик, белыми стенами, полом из цементной плитки, накладной раковиной, мраморной столешницей, белым полом, душем с распашными дверями и серой столешницей

Идея дизайна: ванная комната среднего размера в скандинавском стиле с плоскими фасадами, светлыми деревянными фасадами, белыми стенами, полом из мозаичной плитки, душевой кабиной, врезной раковиной, белым полом, столешницей из кварцита и серой столешницей

На фото: ванная комната среднего размера в морском стиле с накладной раковиной, открытыми фасадами, белыми фасадами, белыми стенами, белой плиткой, полом из мозаичной плитки, душевой кабиной, столешницей из искусственного кварца, белым полом и серой столешницей

Shower rooms are a luxury, capturing warm steam to wrap around its occupant. A freestanding soaker tub in here brimming with bubbles is the perfect after ski treat.

Идея дизайна: ванная комната: освещение в стиле неоклассика (современная классика) с фасадами в стиле шейкер, светлыми деревянными фасадами, душем в нише, серой плиткой, плиткой кабанчик, бежевыми стенами, врезной раковиной, белым полом, серой столешницей, тумбой под одну раковину и встроенной тумбой

Свежая идея для дизайна: большая главная ванная комната в морском стиле с фасадами в стиле шейкер, синими фасадами, отдельно стоящей ванной, угловым душем, унитазом-моноблоком, серой плиткой, керамической плиткой, синими стенами, полом из мозаичной плитки, врезной раковиной, столешницей из кварцита, белым полом, душем с распашными дверями, серой столешницей, нишей, тумбой под две раковины, встроенной тумбой, сводчатым потолком и обоями на стенах - отличное фото интерьера

Стильный дизайн: маленькая ванная комната в стиле неоклассика (современная классика) с фасадами в стиле шейкер, белыми фасадами, отдельно стоящей ванной, душем в нише, унитазом-моноблоком, белой плиткой, бежевыми стенами, душевой кабиной, врезной раковиной, белым полом, душем с раздвижными дверями, серой столешницей, нишей, тумбой под одну раковину и напольной тумбой для на участке и в саду - последний тренд

Award-winning primary bathroom with stunning glass mosaic feature wall lit from above. Other materials include Thassos and statuary marble floor, marble countertop, marble side shower walls. This beautiful bathroom was featured and received editorial mention on Houzz.

На фото: главная ванная комната среднего размера в стиле неоклассика (современная классика) с белыми фасадами, отдельно стоящей ванной, душем в нише, зеленой плиткой, керамической плиткой, белыми стенами, полом из керамогранита, врезной раковиной, столешницей из искусственного кварца, белым полом, душем с распашными дверями, серой столешницей, тумбой под две раковины, встроенной тумбой и фасадами в стиле шейкер
Санузел с белым полом и серой столешницей – фото дизайна интерьера
1

