Санузел с зелеными фасадами и серой плиткой – фото дизайна интерьера
Сортировать:
Бюджет
Сортировать:Популярное за сегодня
1 - 20 из 448 фото

Back to back bathroom vanities make quite a unique statement in this main bathroom. Add a luxury soaker tub, walk-in shower and white shiplap walls, and you have a retreat spa like no where else in the house!

Powder room with a twist. This cozy powder room was completely transformed form top to bottom. Introducing playful patterns with tile and wallpaper. This picture shows the green vanity, vessel sink, circular mirror, pendant lighting, tile flooring, along with brass accents and hardware. Boston, MA.
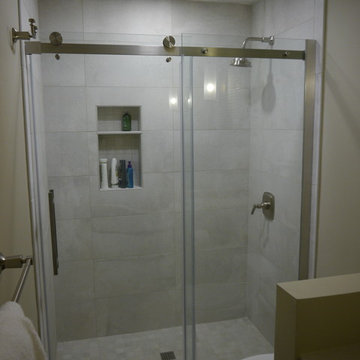
Custom color shaker cabinets, Cambria quartz in Templeton, Pental backsplash tile in Bits Powder Bone Groove 12x24, Pental shower and floor tile in Bits Powder Bone 12x24, and Pental shower pan tile in Pental Bits Powder Bone 2x2.
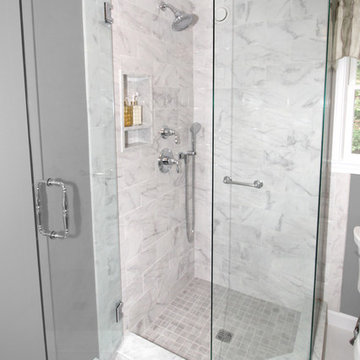
Renovisions recently remodeled a first-floor bath for this South Shore couple. They needed a better solution to their existing, outdated fiberglass shower stall and had difficulty squatting to enter the shower. As bathroom designers, we realize that a neo-angle shower is a simple and minimalistic design option where space is a premium. The clipped corner creates an angled opening that allows easy access to the shower between other fixtures in the bathroom.
This new shower has a curb using a combination of glass and tile for the walls. Taking advantage of every possible inch for the shower made an enormous difference in comfort while showering. A traditional shower head along with a multi-function hand-held shower head and a shampoo niche both save space and provide a relaxing showering experience. The custom 3/8″ thick glass shower enclosure with mitered corners provides a clean and seamless appearance. The vanity’s bead-board design in sage green compliments the unique veining and hues in the quartz countertop.
Overall, the clients were ecstatic with their newly transformed bathroom and are eager to share it with friends and family. One friend in fact, exclaimed that the bathroom resembled one she had seen in a five star resort!
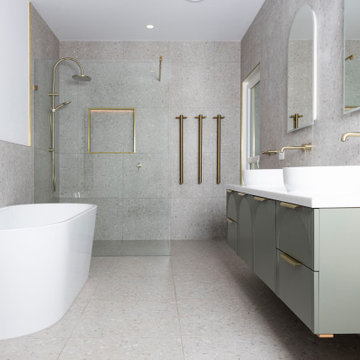
Идея дизайна: большая главная ванная комната с фасадами островного типа, зелеными фасадами, отдельно стоящей ванной, угловым душем, унитазом-моноблоком, серой плиткой, керамогранитной плиткой, серыми стенами, полом из керамогранита, настольной раковиной, столешницей из искусственного кварца, серым полом, открытым душем, белой столешницей, нишей, тумбой под две раковины и подвесной тумбой

OYSTER LINEN
Sheree and the KBE team completed this project from start to finish. Featuring this stunning curved island servery.
Keeping a luxe feel throughout all the joinery areas, using a light satin polyurethane and solid bronze hardware.
- Custom designed and manufactured kitchen, finished in satin two tone grey polyurethane
- Feature curved island slat panelling
- 40mm thick bench top, in 'Carrara Gioia' marble
- Stone splashback
- Fully integrated fridge/ freezer & dishwasher
- Bronze handles
- Blum hardware
- Walk in pantry
- Bi-fold cabinet doors
- Floating Vanity
Sheree Bounassif, Kitchens by Emanuel

Trellis wallpaper accent the guest bath.
На фото: огромная ванная комната в морском стиле с фасадами с утопленной филенкой, зелеными фасадами, душем без бортиков, серой плиткой, керамической плиткой, зелеными стенами, полом из керамической плитки, врезной раковиной, столешницей из искусственного кварца, серым полом, душем с раздвижными дверями, зеленой столешницей, тумбой под две раковины, встроенной тумбой и обоями на стенах
На фото: огромная ванная комната в морском стиле с фасадами с утопленной филенкой, зелеными фасадами, душем без бортиков, серой плиткой, керамической плиткой, зелеными стенами, полом из керамической плитки, врезной раковиной, столешницей из искусственного кварца, серым полом, душем с раздвижными дверями, зеленой столешницей, тумбой под две раковины, встроенной тумбой и обоями на стенах
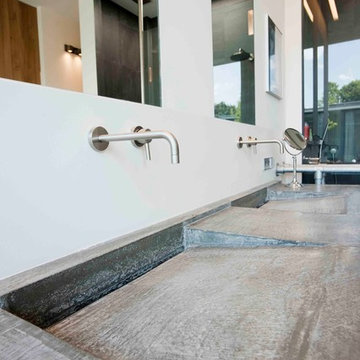
Идея дизайна: большая главная ванная комната в современном стиле с плоскими фасадами, зелеными фасадами, отдельно стоящей ванной, душем в нише, инсталляцией, серой плиткой, белыми стенами, полом из керамической плитки, раковиной с несколькими смесителями и столешницей из бетона

На фото: главная ванная комната среднего размера в классическом стиле с фасадами в стиле шейкер, зелеными фасадами, отдельно стоящей ванной, открытым душем, унитазом-моноблоком, серой плиткой, керамической плиткой, черными стенами, полом из керамической плитки, врезной раковиной, столешницей из искусственного кварца, серым полом, открытым душем, белой столешницей, тумбой под одну раковину, деревянным потолком и стенами из вагонки с

Пример оригинального дизайна: маленький туалет в современном стиле с плоскими фасадами, зелеными фасадами, инсталляцией, серой плиткой, белыми стенами и серым полом для на участке и в саду

In collaboration with Darcy Tsung Design, we remodeled a long, narrow bathroom to include a lot of space-saving design: wall-mounted toilet, a barrier free shower, and a great deal of natural light via the existing skylight. The owners of the home plan to age in place, so we also added a grab bar in the shower along with a handheld shower for both easy cleaning and for showering while sitting on the floating bench.
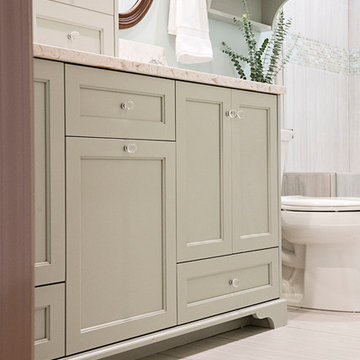
Пример оригинального дизайна: ванная комната среднего размера в стиле шебби-шик с фасадами с утопленной филенкой, зелеными фасадами, унитазом-моноблоком, серой плиткой, керамической плиткой, синими стенами, полом из керамической плитки, душевой кабиной, врезной раковиной, столешницей из кварцита, серым полом и разноцветной столешницей
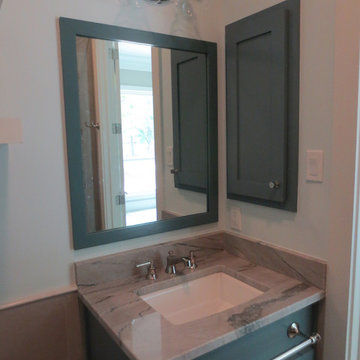
A custom vanity was designed with SW6222 Riverway to compliment the glass mosiac in the shower which was the inspiration for the color scheme.
Image by JH Hunley
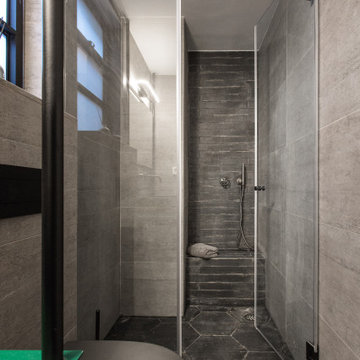
A custom made ceiling mounted vanity made out of water pipes and metal surface
Идея дизайна: маленькая ванная комната в стиле лофт с открытыми фасадами, зелеными фасадами, душем без бортиков, инсталляцией, серой плиткой, керамогранитной плиткой, серыми стенами, полом из керамогранита, душевой кабиной, консольной раковиной, столешницей из нержавеющей стали, черным полом, душем с распашными дверями и зеленой столешницей для на участке и в саду
Идея дизайна: маленькая ванная комната в стиле лофт с открытыми фасадами, зелеными фасадами, душем без бортиков, инсталляцией, серой плиткой, керамогранитной плиткой, серыми стенами, полом из керамогранита, душевой кабиной, консольной раковиной, столешницей из нержавеющей стали, черным полом, душем с распашными дверями и зеленой столешницей для на участке и в саду
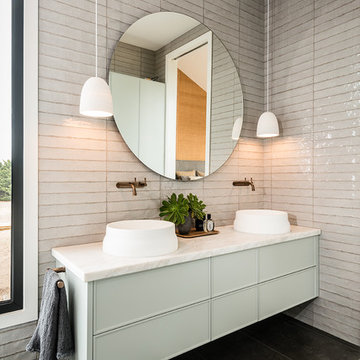
The master ensuite cabinetry from the Love Shack TV project with Deanne & Darren Jolly. Custom 'Slimline Shaker' door profile by LTKI painted in Dulux 'Spanish Olive' matt finish. Handle-less vanity cabinetry using Blum drawers with Tip-On Blumotion.
Designed By: Rex Hirst
Photographed By: Tim Turner
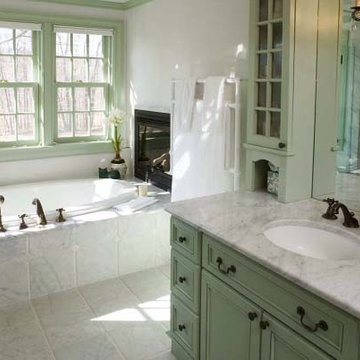
Свежая идея для дизайна: большая главная ванная комната в классическом стиле с серой плиткой, керамической плиткой, мраморной столешницей, фасадами с утопленной филенкой, зелеными фасадами, накладной ванной, душем в нише, унитазом-моноблоком, белыми стенами, полом из керамической плитки и врезной раковиной - отличное фото интерьера
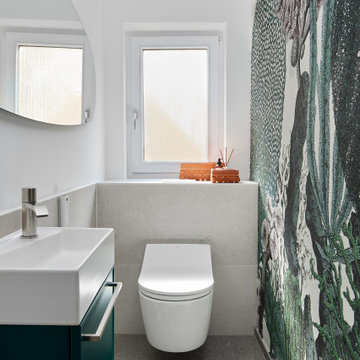
Пример оригинального дизайна: маленький туалет в современном стиле с плоскими фасадами, зелеными фасадами, инсталляцией, серой плиткой, белыми стенами и серым полом для на участке и в саду
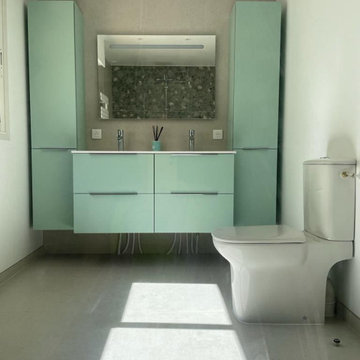
Salle de bain numéro 1 : Après - 2ème vue !
Sol en carrelage gris
Meubles laqués couleur vert d'eau
2 placards colonne suspendus de part et d'autres des deux vasques au centre.
Plan d'évier composé de 4 tiroirs
Cabinet de toilette
Miroir
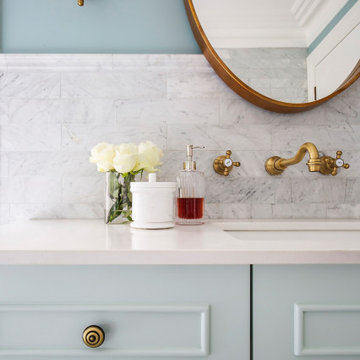
Brass, marble and green. The perfect combo?
I love wall taps. They help keep the benches clean!
How beautiful do they look against the marble tiles with the brass mirror.
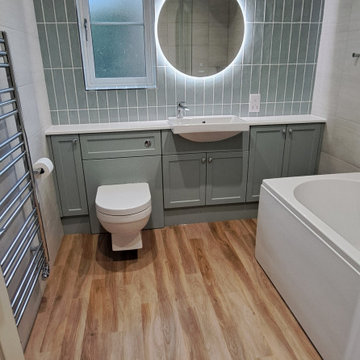
This good-sized family bathroom was showing its age after 15 years, in this four-bed detached home. We have redesigned and re-engineered it to incorporate built-in storage and a 'P'-shaped shower bath.
Duck egg blue-green feature tiles compliment the fitted furniture. The rest of the room is fully tiled with a larger grey porcelain tile and the floor is grounded with a warmer timber effect vinyl tile.
Санузел с зелеными фасадами и серой плиткой – фото дизайна интерьера
1

