Санузел с серой плиткой и красными стенами – фото дизайна интерьера
Сортировать:
Бюджет
Сортировать:Популярное за сегодня
1 - 20 из 110 фото
1 из 3

Photography by Eduard Hueber / archphoto
North and south exposures in this 3000 square foot loft in Tribeca allowed us to line the south facing wall with two guest bedrooms and a 900 sf master suite. The trapezoid shaped plan creates an exaggerated perspective as one looks through the main living space space to the kitchen. The ceilings and columns are stripped to bring the industrial space back to its most elemental state. The blackened steel canopy and blackened steel doors were designed to complement the raw wood and wrought iron columns of the stripped space. Salvaged materials such as reclaimed barn wood for the counters and reclaimed marble slabs in the master bathroom were used to enhance the industrial feel of the space.
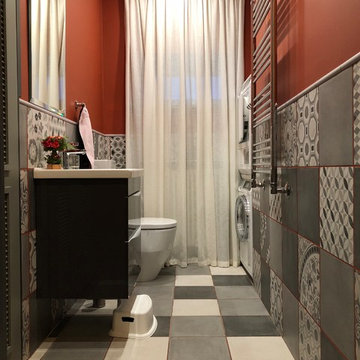
Алексей Киселев
На фото: ванная комната в классическом стиле с плоскими фасадами, черными фасадами, унитазом-моноблоком, серой плиткой, цементной плиткой, красными стенами, полом из цементной плитки, душевой кабиной, консольной раковиной, разноцветным полом и белой столешницей с
На фото: ванная комната в классическом стиле с плоскими фасадами, черными фасадами, унитазом-моноблоком, серой плиткой, цементной плиткой, красными стенами, полом из цементной плитки, душевой кабиной, консольной раковиной, разноцветным полом и белой столешницей с
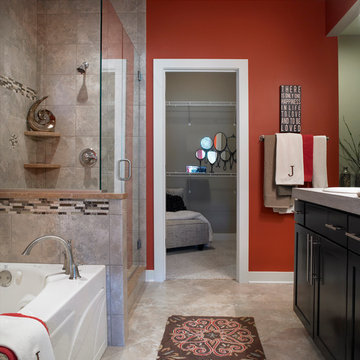
Jagoe Homes, Inc.
Project: Creekside at Deer Valley, Mulberry Model Home.
Location: Owensboro, Kentucky. Site: CSDV 81.
Свежая идея для дизайна: главная ванная комната среднего размера в стиле неоклассика (современная классика) с фасадами в стиле шейкер, темными деревянными фасадами, полом из керамической плитки, накладной раковиной, столешницей из ламината, накладной ванной, угловым душем, серой плиткой, керамической плиткой, красными стенами и унитазом-моноблоком - отличное фото интерьера
Свежая идея для дизайна: главная ванная комната среднего размера в стиле неоклассика (современная классика) с фасадами в стиле шейкер, темными деревянными фасадами, полом из керамической плитки, накладной раковиной, столешницей из ламината, накладной ванной, угловым душем, серой плиткой, керамической плиткой, красными стенами и унитазом-моноблоком - отличное фото интерьера
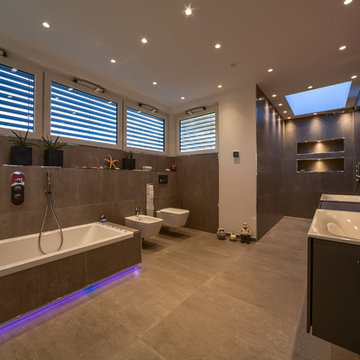
Fotograf: Peter van Bohemen
На фото: главная ванная комната в современном стиле с плоскими фасадами, коричневыми фасадами, накладной ванной, душем в нише, биде, серой плиткой, каменной плиткой, красными стенами, бетонным полом, накладной раковиной, столешницей из дерева, серым полом, открытым душем и коричневой столешницей с
На фото: главная ванная комната в современном стиле с плоскими фасадами, коричневыми фасадами, накладной ванной, душем в нише, биде, серой плиткой, каменной плиткой, красными стенами, бетонным полом, накладной раковиной, столешницей из дерева, серым полом, открытым душем и коричневой столешницей с
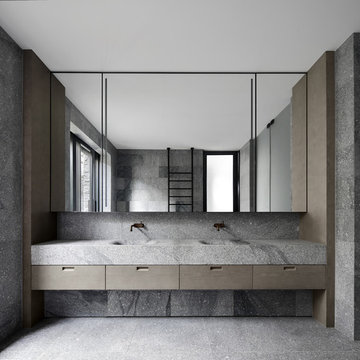
Architect: B.E Architecture
Builder: LBA Construction Group
Photographer: Peter Clarke
Стильный дизайн: ванная комната в стиле модернизм с плоскими фасадами, серыми фасадами, серой плиткой, красными стенами, монолитной раковиной, серым полом и серой столешницей - последний тренд
Стильный дизайн: ванная комната в стиле модернизм с плоскими фасадами, серыми фасадами, серой плиткой, красными стенами, монолитной раковиной, серым полом и серой столешницей - последний тренд
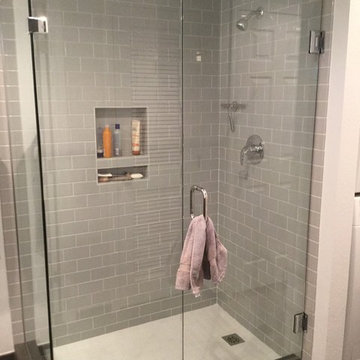
Пример оригинального дизайна: ванная комната среднего размера в современном стиле с душем в нише, серой плиткой, плиткой кабанчик, красными стенами, полом из керамогранита, душевой кабиной, серым полом и душем с распашными дверями
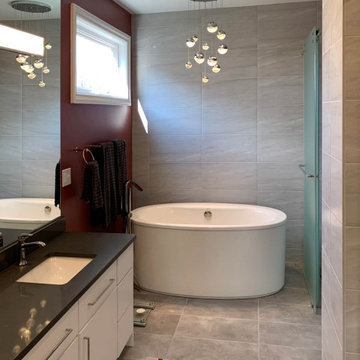
New freestanding tub replaces built-in monstrous corner whirlpool tub, large format tile runs up the end wall, new contemporary cluster pendant provides ambiance over the soaking tub. New white long vanity with large drawers and black quartz top and undermount sinks offers ample storage. The custom wool area rug welcomes one into the space.
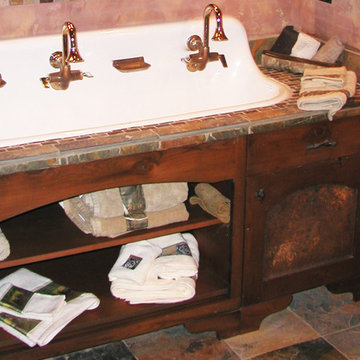
На фото: ванная комната среднего размера в стиле рустика с фасадами в стиле шейкер, фасадами цвета дерева среднего тона, бежевой плиткой, коричневой плиткой, серой плиткой, красными стенами, душевой кабиной, накладной раковиной, столешницей из плитки, полом из сланца и бежевым полом
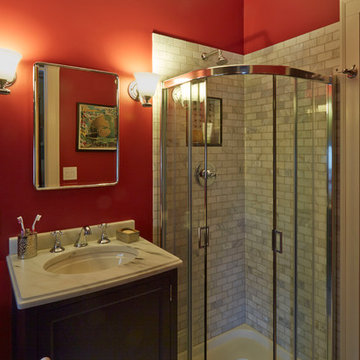
Mike Kaskel
Стильный дизайн: детская ванная комната в классическом стиле с врезной раковиной, мраморной столешницей, угловым душем, серой плиткой, плиткой кабанчик, красными стенами и мраморным полом - последний тренд
Стильный дизайн: детская ванная комната в классическом стиле с врезной раковиной, мраморной столешницей, угловым душем, серой плиткой, плиткой кабанчик, красными стенами и мраморным полом - последний тренд
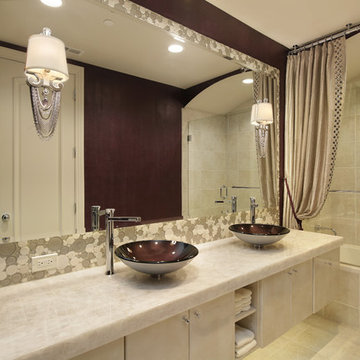
You could call this en suite bathroom a bathing beauty. The drama begins with the circular tile backsplash and the pair of refined sconces with silver leaf finish, affixed to the mirror. A pair of vessel sinks with custom amethyst interiors and silver gilding on the exterior continue the artsy design. They are balanced on an iceberg quartzite countertop that spans a floating custom vanity with a high-gloss finish and under cabinet lighting. The walls have a specialty painted, faux ostrich finish and the shower panel is trimmed with sparkly banding.
Photo by Larry Malvin
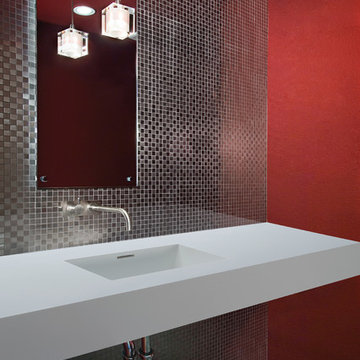
Источник вдохновения для домашнего уюта: ванная комната среднего размера в современном стиле с серой плиткой, металлической плиткой, красными стенами, мраморным полом, душевой кабиной, монолитной раковиной, столешницей из искусственного кварца и черным полом

This single family home sits on a tight, sloped site. Within a modest budget, the goal was to provide direct access to grade at both the front and back of the house.
The solution is a multi-split-level home with unconventional relationships between floor levels. Between the entrance level and the lower level of the family room, the kitchen and dining room are located on an interstitial level. Within the stair space “floats” a small bathroom.
The generous stair is celebrated with a back-painted red glass wall which treats users to changing refractive ambient light throughout the house.
Black brick, grey-tinted glass and mirrors contribute to the reasonably compact massing of the home. A cantilevered upper volume shades south facing windows and the home’s limited material palette meant a more efficient construction process. Cautious landscaping retains water run-off on the sloping site and home offices reduce the client’s use of their vehicle.
The house achieves its vision within a modest footprint and with a design restraint that will ensure it becomes a long-lasting asset in the community.
Photo by Tom Arban
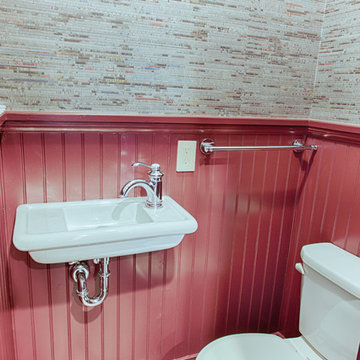
Photography by Alicia's Art, LLC
RUDLOFF Custom Builders, is a residential construction company that connects with clients early in the design phase to ensure every detail of your project is captured just as you imagined. RUDLOFF Custom Builders will create the project of your dreams that is executed by on-site project managers and skilled craftsman, while creating lifetime client relationships that are build on trust and integrity.
We are a full service, certified remodeling company that covers all of the Philadelphia suburban area including West Chester, Gladwynne, Malvern, Wayne, Haverford and more.
As a 6 time Best of Houzz winner, we look forward to working with you on your next project.
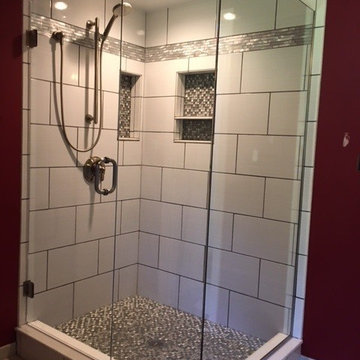
This frameless glass shower is installed for a builder in a new home in Central Massachusetts.
Идея дизайна: главная ванная комната среднего размера в классическом стиле с душем в нише, серой плиткой, белой плиткой, керамогранитной плиткой, красными стенами, полом из керамогранита, бежевым полом и душем с распашными дверями
Идея дизайна: главная ванная комната среднего размера в классическом стиле с душем в нише, серой плиткой, белой плиткой, керамогранитной плиткой, красными стенами, полом из керамогранита, бежевым полом и душем с распашными дверями
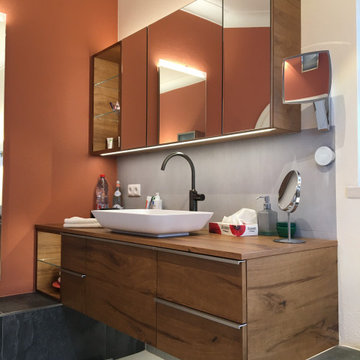
Die Strenge von Beton und schwarzen Armaturen wird hier durch die Wandfarbe Red Earth von Farrow & Ball aufgelockert und so eine eher warme Atmosphäre geschaffen.
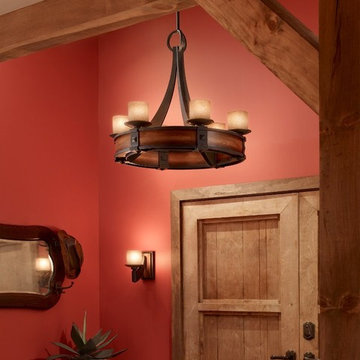
На фото: большая главная ванная комната в стиле кантри с раковиной с несколькими смесителями, стеклянными фасадами, серыми фасадами, угловой ванной, угловым душем, унитазом-моноблоком, серой плиткой, плиткой мозаикой, красными стенами и паркетным полом среднего тона
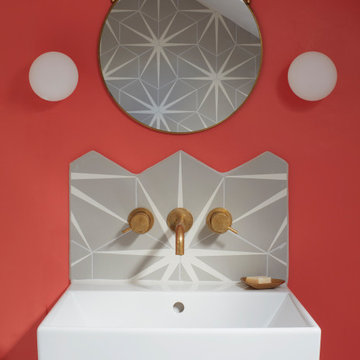
A light and bright studio apartment. Bright red walls in the bathroom paired with decorative patterned encaustic tiles
See more of this project on my website portfolio
https://www.gemmadudgeon.com
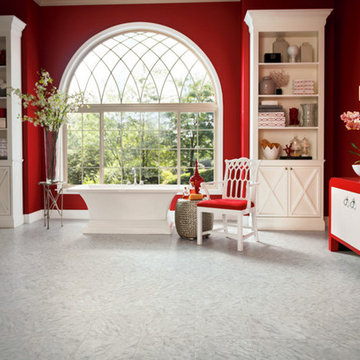
На фото: большая главная ванная комната в восточном стиле с плоскими фасадами, белыми фасадами, отдельно стоящей ванной, серой плиткой, белой плиткой, красными стенами, полом из керамогранита и настольной раковиной
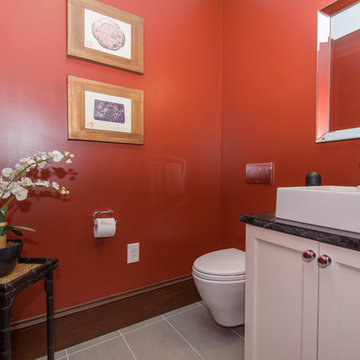
A back hall was transformed into a very needed first floor powder room. Vibrant with red walls and grey porcelain floors, it features a wall hung toilet and vessel sink. The vanity cabinet is custom and matches the kitchen along with the soapstone countertop
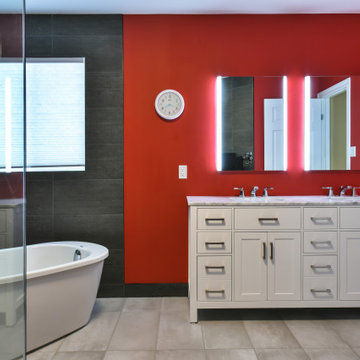
На фото: главная ванная комната среднего размера в стиле модернизм с плоскими фасадами, белыми фасадами, отдельно стоящей ванной, угловым душем, серой плиткой, плиткой из листового камня, красными стенами, полом из керамической плитки, накладной раковиной, столешницей из искусственного кварца, белым полом, душем с распашными дверями, белой столешницей, нишей, тумбой под две раковины, встроенной тумбой и панелями на части стены с
Санузел с серой плиткой и красными стенами – фото дизайна интерьера
1

