Санузел с розовыми стенами и розовым полом – фото дизайна интерьера
Сортировать:
Бюджет
Сортировать:Популярное за сегодня
1 - 20 из 199 фото

A complete re-fit was performed in the bathroom, re-working the layout to create an efficient use of a small bathroom space.
The design features a stunning light pink onyx marble to the walls, floors & ceiling. Taking advantage of onyx's transparent qualities, hidden lighting was installed above the ceiling slabs, to create a warm glow to the ceiling. This creates an illusion of space, with the added bonus of a relaxing place to end the day.

The removable grab rail up
Свежая идея для дизайна: главная ванная комната среднего размера в стиле модернизм с открытыми фасадами, открытым душем, инсталляцией, розовой плиткой, цементной плиткой, розовыми стенами, бетонным полом, накладной раковиной, столешницей из бетона, розовым полом, открытым душем и розовой столешницей - отличное фото интерьера
Свежая идея для дизайна: главная ванная комната среднего размера в стиле модернизм с открытыми фасадами, открытым душем, инсталляцией, розовой плиткой, цементной плиткой, розовыми стенами, бетонным полом, накладной раковиной, столешницей из бетона, розовым полом, открытым душем и розовой столешницей - отличное фото интерьера

Пример оригинального дизайна: большая главная ванная комната в стиле фьюжн с белыми фасадами, ванной в нише, угловым душем, розовой плиткой, плиткой мозаикой, розовыми стенами, полом из мозаичной плитки, врезной раковиной, столешницей из искусственного камня, розовым полом, душем с распашными дверями и фасадами с утопленной филенкой

Идея дизайна: ванная комната в классическом стиле с фасадами с утопленной филенкой, ванной на ножках, розовой плиткой, розовыми стенами, врезной раковиной, розовым полом, белой столешницей и встроенной тумбой
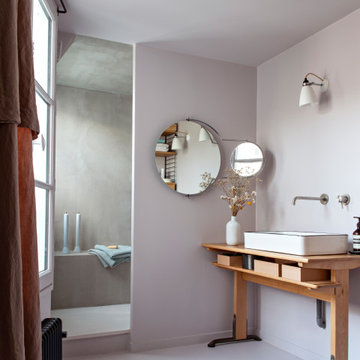
Réalisation d'une douche à l'italienne en béton ciré. Peinture ressource sous la forme d'une capsule du sol au plafond.
Стильный дизайн: ванная комната в скандинавском стиле с душем без бортиков, серой плиткой, розовыми стенами, деревянным полом, раковиной с несколькими смесителями, столешницей из дерева, розовым полом, открытым душем, сиденьем для душа и тумбой под одну раковину - последний тренд
Стильный дизайн: ванная комната в скандинавском стиле с душем без бортиков, серой плиткой, розовыми стенами, деревянным полом, раковиной с несколькими смесителями, столешницей из дерева, розовым полом, открытым душем, сиденьем для душа и тумбой под одну раковину - последний тренд

Пример оригинального дизайна: ванная комната среднего размера в стиле ретро с плоскими фасадами, душем над ванной, оранжевой плиткой, цементной плиткой, розовыми стенами, полом из терраццо, душевой кабиной, столешницей терраццо, розовым полом, открытым душем, розовой столешницей, тумбой под одну раковину, напольной тумбой и потолком из вагонки
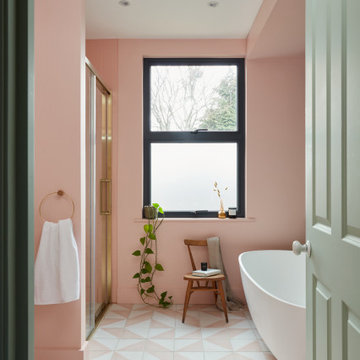
A calm pink bathroom for a family home.
На фото: детская ванная комната среднего размера в современном стиле с отдельно стоящей ванной, душем без бортиков, инсталляцией, розовой плиткой, керамической плиткой, розовыми стенами, полом из цементной плитки, подвесной раковиной, столешницей терраццо, розовым полом, душем с раздвижными дверями, разноцветной столешницей, акцентной стеной, тумбой под одну раковину и встроенной тумбой с
На фото: детская ванная комната среднего размера в современном стиле с отдельно стоящей ванной, душем без бортиков, инсталляцией, розовой плиткой, керамической плиткой, розовыми стенами, полом из цементной плитки, подвесной раковиной, столешницей терраццо, розовым полом, душем с раздвижными дверями, разноцветной столешницей, акцентной стеной, тумбой под одну раковину и встроенной тумбой с

It was a real pleasure to work with these clients to create a fusion of East Coast USA and Morocco in this North London Flat.
A modest architectural intervention of rebuilding the rear extension on lower ground and creating a first floor bathroom over the same footprint.
The project combines modern-eclectic interior design with twenty century vintage classics.
The colour scheme of pinks, greens and coppers create a vibrant palette that sits comfortably within this period property.

This single family home had been recently flipped with builder-grade materials. We touched each and every room of the house to give it a custom designer touch, thoughtfully marrying our soft minimalist design aesthetic with the graphic designer homeowner’s own design sensibilities. One of the most notable transformations in the home was opening up the galley kitchen to create an open concept great room with large skylight to give the illusion of a larger communal space.

This single family home had been recently flipped with builder-grade materials. We touched each and every room of the house to give it a custom designer touch, thoughtfully marrying our soft minimalist design aesthetic with the graphic designer homeowner’s own design sensibilities. One of the most notable transformations in the home was opening up the galley kitchen to create an open concept great room with large skylight to give the illusion of a larger communal space.

Weather House is a bespoke home for a young, nature-loving family on a quintessentially compact Northcote block.
Our clients Claire and Brent cherished the character of their century-old worker's cottage but required more considered space and flexibility in their home. Claire and Brent are camping enthusiasts, and in response their house is a love letter to the outdoors: a rich, durable environment infused with the grounded ambience of being in nature.
From the street, the dark cladding of the sensitive rear extension echoes the existing cottage!s roofline, becoming a subtle shadow of the original house in both form and tone. As you move through the home, the double-height extension invites the climate and native landscaping inside at every turn. The light-bathed lounge, dining room and kitchen are anchored around, and seamlessly connected to, a versatile outdoor living area. A double-sided fireplace embedded into the house’s rear wall brings warmth and ambience to the lounge, and inspires a campfire atmosphere in the back yard.
Championing tactility and durability, the material palette features polished concrete floors, blackbutt timber joinery and concrete brick walls. Peach and sage tones are employed as accents throughout the lower level, and amplified upstairs where sage forms the tonal base for the moody main bedroom. An adjacent private deck creates an additional tether to the outdoors, and houses planters and trellises that will decorate the home’s exterior with greenery.
From the tactile and textured finishes of the interior to the surrounding Australian native garden that you just want to touch, the house encapsulates the feeling of being part of the outdoors; like Claire and Brent are camping at home. It is a tribute to Mother Nature, Weather House’s muse.
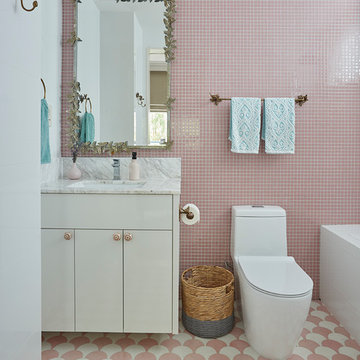
Стильный дизайн: детская ванная комната в стиле неоклассика (современная классика) с плоскими фасадами, белыми фасадами, розовой плиткой, розовыми стенами, врезной раковиной, розовым полом и серой столешницей - последний тренд
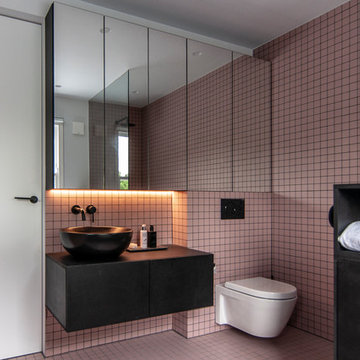
Variant Office
Свежая идея для дизайна: ванная комната среднего размера в современном стиле с плоскими фасадами, черными фасадами, инсталляцией, розовой плиткой, розовыми стенами, розовым полом, черной столешницей и настольной раковиной - отличное фото интерьера
Свежая идея для дизайна: ванная комната среднего размера в современном стиле с плоскими фасадами, черными фасадами, инсталляцией, розовой плиткой, розовыми стенами, розовым полом, черной столешницей и настольной раковиной - отличное фото интерьера

Dans cette maison familiale de 120 m², l’objectif était de créer un espace convivial et adapté à la vie quotidienne avec 2 enfants.
Au rez-de chaussée, nous avons ouvert toute la pièce de vie pour une circulation fluide et une ambiance chaleureuse. Les salles d’eau ont été pensées en total look coloré ! Verte ou rose, c’est un choix assumé et tendance. Dans les chambres et sous l’escalier, nous avons créé des rangements sur mesure parfaitement dissimulés qui permettent d’avoir un intérieur toujours rangé !
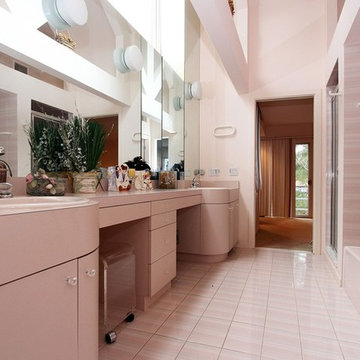
На фото: главная ванная комната среднего размера в стиле ретро с фасадами островного типа, ванной в нише, душем в нише, розовой плиткой, керамической плиткой, розовыми стенами, полом из керамической плитки, накладной раковиной, столешницей из искусственного камня, розовым полом и душем с распашными дверями с
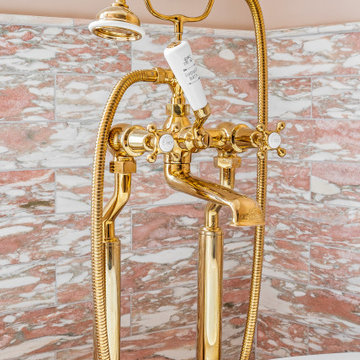
Tailormade pink & gold bathroom
Пример оригинального дизайна: главная ванная комната, совмещенная с туалетом среднего размера в стиле модернизм с фасадами разных видов, фасадами любого цвета, отдельно стоящей ванной, душем над ванной, розовой плиткой, плиткой, розовыми стенами, полом из мозаичной плитки, накладной раковиной, столешницей из гранита, розовым полом, разноцветной столешницей, тумбой под одну раковину, встроенной тумбой, любым потолком и любой отделкой стен
Пример оригинального дизайна: главная ванная комната, совмещенная с туалетом среднего размера в стиле модернизм с фасадами разных видов, фасадами любого цвета, отдельно стоящей ванной, душем над ванной, розовой плиткой, плиткой, розовыми стенами, полом из мозаичной плитки, накладной раковиной, столешницей из гранита, розовым полом, разноцветной столешницей, тумбой под одну раковину, встроенной тумбой, любым потолком и любой отделкой стен
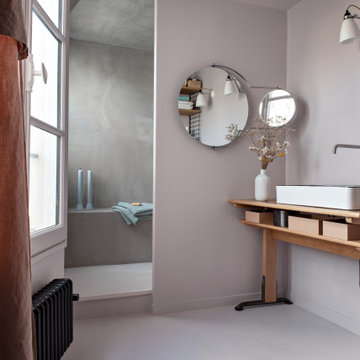
Réalisation d'une douche à l'italienne en béton ciré. Peinture ressource sous la forme d'une capsule du sol au plafond.
Свежая идея для дизайна: ванная комната в скандинавском стиле с душем без бортиков, серой плиткой, розовыми стенами, деревянным полом, раковиной с несколькими смесителями, столешницей из дерева, розовым полом, открытым душем, сиденьем для душа и тумбой под одну раковину - отличное фото интерьера
Свежая идея для дизайна: ванная комната в скандинавском стиле с душем без бортиков, серой плиткой, розовыми стенами, деревянным полом, раковиной с несколькими смесителями, столешницей из дерева, розовым полом, открытым душем, сиденьем для душа и тумбой под одну раковину - отличное фото интерьера
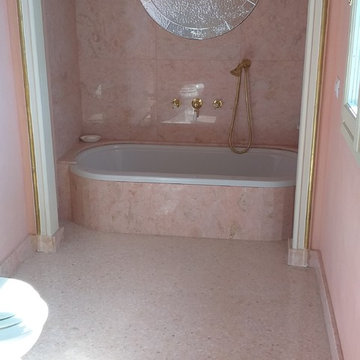
Cliente privato ha richiesto realizzazione completa di un bagno su misura in marmo Rosa Tea. E' stato realizzato pavimenti,rivestimento,vasca da bagno,ed elementi tagliati su misura con waterjet

Свежая идея для дизайна: маленькая детская ванная комната в современном стиле с плоскими фасадами, белыми фасадами, отдельно стоящей ванной, душем без бортиков, унитазом-моноблоком, розовой плиткой, плиткой из листового камня, розовыми стенами, настольной раковиной, столешницей из оникса, розовым полом, душем с раздвижными дверями и розовой столешницей для на участке и в саду - отличное фото интерьера
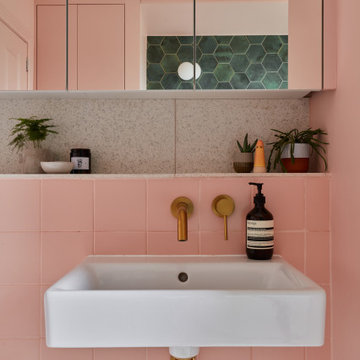
A calm pink bathroom for a family home.
На фото: детская ванная комната среднего размера в современном стиле с отдельно стоящей ванной, душем без бортиков, инсталляцией, розовой плиткой, керамической плиткой, розовыми стенами, полом из цементной плитки, подвесной раковиной, столешницей терраццо, розовым полом, душем с раздвижными дверями, разноцветной столешницей, акцентной стеной, тумбой под одну раковину и встроенной тумбой с
На фото: детская ванная комната среднего размера в современном стиле с отдельно стоящей ванной, душем без бортиков, инсталляцией, розовой плиткой, керамической плиткой, розовыми стенами, полом из цементной плитки, подвесной раковиной, столешницей терраццо, розовым полом, душем с раздвижными дверями, разноцветной столешницей, акцентной стеной, тумбой под одну раковину и встроенной тумбой с
Санузел с розовыми стенами и розовым полом – фото дизайна интерьера
1

