Санузел с черным полом и розовым полом – фото дизайна интерьера
Сортировать:
Бюджет
Сортировать:Популярное за сегодня
1 - 20 из 23 419 фото

На фото: маленькая главная ванная комната в современном стиле с плоскими фасадами, желтыми фасадами, ванной в нише, инсталляцией, белой плиткой, керамической плиткой, серыми стенами, полом из керамогранита, раковиной с несколькими смесителями, столешницей из искусственного камня, черным полом, белой столешницей, нишей, тумбой под две раковины и встроенной тумбой для на участке и в саду

This young married couple enlisted our help to update their recently purchased condo into a brighter, open space that reflected their taste. They traveled to Copenhagen at the onset of their trip, and that trip largely influenced the design direction of their home, from the herringbone floors to the Copenhagen-based kitchen cabinetry. We blended their love of European interiors with their Asian heritage and created a soft, minimalist, cozy interior with an emphasis on clean lines and muted palettes.

Идея дизайна: ванная комната в стиле неоклассика (современная классика) с плоскими фасадами, фасадами цвета дерева среднего тона, черной плиткой, керамогранитной плиткой, полом из керамогранита, черным полом, черной столешницей, тумбой под одну раковину, встроенной тумбой и обоями на стенах

Bold color in a turn-of-the-century home with an odd layout, and beautiful natural light. A two-tone shower room with Kohler fixtures, and a custom walnut vanity shine against traditional hexagon floor pattern. Photography: @erinkonrathphotography Styling: Natalie Marotta Style
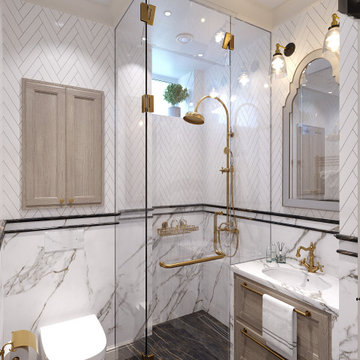
3d rendering of a small guest bathroom
Пример оригинального дизайна: маленькая ванная комната в классическом стиле с фасадами с утопленной филенкой, фасадами цвета дерева среднего тона, угловым душем, белой плиткой, мраморной плиткой, мраморным полом, врезной раковиной, мраморной столешницей, черным полом, душем с распашными дверями, белой столешницей, тумбой под одну раковину, встроенной тумбой и панелями на стенах для на участке и в саду
Пример оригинального дизайна: маленькая ванная комната в классическом стиле с фасадами с утопленной филенкой, фасадами цвета дерева среднего тона, угловым душем, белой плиткой, мраморной плиткой, мраморным полом, врезной раковиной, мраморной столешницей, черным полом, душем с распашными дверями, белой столешницей, тумбой под одну раковину, встроенной тумбой и панелями на стенах для на участке и в саду

Creation of a new master bathroom, kids’ bathroom, toilet room and a WIC from a mid. size bathroom was a challenge but the results were amazing.
The master bathroom has a huge 5.5'x6' shower with his/hers shower heads.
The main wall of the shower is made from 2 book matched porcelain slabs, the rest of the walls are made from Thasos marble tile and the floors are slate stone.
The vanity is a double sink custom made with distress wood stain finish and its almost 10' long.
The vanity countertop and backsplash are made from the same porcelain slab that was used on the shower wall.
The two pocket doors on the opposite wall from the vanity hide the WIC and the water closet where a $6k toilet/bidet unit is warmed up and ready for her owner at any given moment.
Notice also the huge 100" mirror with built-in LED light, it is a great tool to make the relatively narrow bathroom to look twice its size.

Black and White bathroom as part of a West LA Spec Home project.
Идея дизайна: ванная комната среднего размера в стиле модернизм с фасадами в стиле шейкер, белыми фасадами, полновстраиваемой ванной, душем над ванной, унитазом-моноблоком, разноцветной плиткой, керамической плиткой, полом из керамогранита, столешницей из искусственного камня, черным полом, белой столешницей и тумбой под одну раковину
Идея дизайна: ванная комната среднего размера в стиле модернизм с фасадами в стиле шейкер, белыми фасадами, полновстраиваемой ванной, душем над ванной, унитазом-моноблоком, разноцветной плиткой, керамической плиткой, полом из керамогранита, столешницей из искусственного камня, черным полом, белой столешницей и тумбой под одну раковину

The ensuite is a luxurious space offering all the desired facilities. The warm theme of all rooms echoes in the materials used. The vanity was created from Recycled Messmate with a horizontal grain, complemented by the polished concrete bench top. The walk in double shower creates a real impact, with its black framed glass which again echoes with the framing in the mirrors and shelving.
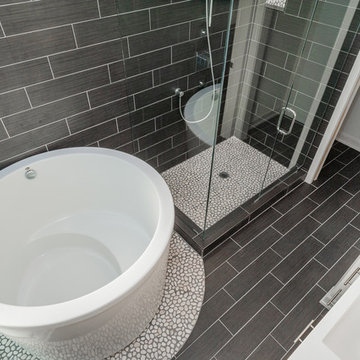
На фото: ванная комната среднего размера в современном стиле с японской ванной, угловым душем, черной плиткой, керамогранитной плиткой, черными стенами, полом из керамогранита, душевой кабиной, черным полом и душем с распашными дверями

Bethany Nauert
Источник вдохновения для домашнего уюта: ванная комната среднего размера в стиле кантри с фасадами в стиле шейкер, коричневыми фасадами, отдельно стоящей ванной, душем без бортиков, раздельным унитазом, белой плиткой, плиткой кабанчик, серыми стенами, полом из цементной плитки, душевой кабиной, врезной раковиной, мраморной столешницей, черным полом и открытым душем
Источник вдохновения для домашнего уюта: ванная комната среднего размера в стиле кантри с фасадами в стиле шейкер, коричневыми фасадами, отдельно стоящей ванной, душем без бортиков, раздельным унитазом, белой плиткой, плиткой кабанчик, серыми стенами, полом из цементной плитки, душевой кабиной, врезной раковиной, мраморной столешницей, черным полом и открытым душем
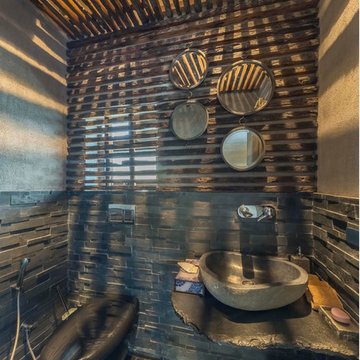
Источник вдохновения для домашнего уюта: маленькая ванная комната в стиле рустика с инсталляцией, каменной плиткой, серыми стенами, бетонным полом, настольной раковиной и черным полом для на участке и в саду

Идея дизайна: ванная комната среднего размера в стиле неоклассика (современная классика) с белыми фасадами, душем над ванной, белой плиткой, белыми стенами, душевой кабиной, врезной раковиной, шторкой для ванной, полновстраиваемой ванной, унитазом-моноблоком, керамической плиткой, полом из керамической плитки, мраморной столешницей, черным полом и белой столешницей

Источник вдохновения для домашнего уюта: ванная комната среднего размера в морском стиле с стеклянными фасадами, зелеными фасадами, душевой комнатой, инсталляцией, зеленой плиткой, плиткой из известняка, полом из сланца, душевой кабиной, подвесной раковиной, столешницей из дерева, черным полом, коричневой столешницей, акцентной стеной, тумбой под одну раковину, встроенной тумбой и обоями на стенах

Classic Bermuda style architecture, fun vintage Palm Beach interiors.
Стильный дизайн: большая ванная комната в морском стиле с фасадами с утопленной филенкой, белыми фасадами, открытым душем, раздельным унитазом, белой плиткой, плиткой кабанчик, черными стенами, полом из мозаичной плитки, врезной раковиной, мраморной столешницей, черным полом, открытым душем, белой столешницей, тумбой под одну раковину, встроенной тумбой и обоями на стенах - последний тренд
Стильный дизайн: большая ванная комната в морском стиле с фасадами с утопленной филенкой, белыми фасадами, открытым душем, раздельным унитазом, белой плиткой, плиткой кабанчик, черными стенами, полом из мозаичной плитки, врезной раковиной, мраморной столешницей, черным полом, открытым душем, белой столешницей, тумбой под одну раковину, встроенной тумбой и обоями на стенах - последний тренд
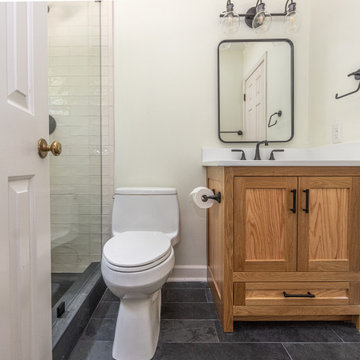
Charming farmhouse guest bath
На фото: ванная комната среднего размера в стиле кантри с плоскими фасадами, светлыми деревянными фасадами, душем в нише, унитазом-моноблоком, белой плиткой, керамической плиткой, белыми стенами, полом из сланца, душевой кабиной, врезной раковиной, столешницей из искусственного кварца, черным полом, душем с распашными дверями, белой столешницей, нишей, тумбой под одну раковину и напольной тумбой
На фото: ванная комната среднего размера в стиле кантри с плоскими фасадами, светлыми деревянными фасадами, душем в нише, унитазом-моноблоком, белой плиткой, керамической плиткой, белыми стенами, полом из сланца, душевой кабиной, врезной раковиной, столешницей из искусственного кварца, черным полом, душем с распашными дверями, белой столешницей, нишей, тумбой под одну раковину и напольной тумбой

This powder room feature floor to ceiling pencil tiles in this gorgeous Jade Green colour. We used a Concrete Nation vessel from Plumbline and Gunmetal tapware from ABI Interiors. The vanities are solid oak and are a gorgeous unique design.

Стильный дизайн: большая главная ванная комната в стиле кантри с фасадами в стиле шейкер, фасадами цвета дерева среднего тона, отдельно стоящей ванной, душевой комнатой, раздельным унитазом, белой плиткой, керамической плиткой, белыми стенами, полом из сланца, врезной раковиной, столешницей из искусственного кварца, черным полом, душем с распашными дверями, серой столешницей, сиденьем для душа, тумбой под две раковины и встроенной тумбой - последний тренд

Weather House is a bespoke home for a young, nature-loving family on a quintessentially compact Northcote block.
Our clients Claire and Brent cherished the character of their century-old worker's cottage but required more considered space and flexibility in their home. Claire and Brent are camping enthusiasts, and in response their house is a love letter to the outdoors: a rich, durable environment infused with the grounded ambience of being in nature.
From the street, the dark cladding of the sensitive rear extension echoes the existing cottage!s roofline, becoming a subtle shadow of the original house in both form and tone. As you move through the home, the double-height extension invites the climate and native landscaping inside at every turn. The light-bathed lounge, dining room and kitchen are anchored around, and seamlessly connected to, a versatile outdoor living area. A double-sided fireplace embedded into the house’s rear wall brings warmth and ambience to the lounge, and inspires a campfire atmosphere in the back yard.
Championing tactility and durability, the material palette features polished concrete floors, blackbutt timber joinery and concrete brick walls. Peach and sage tones are employed as accents throughout the lower level, and amplified upstairs where sage forms the tonal base for the moody main bedroom. An adjacent private deck creates an additional tether to the outdoors, and houses planters and trellises that will decorate the home’s exterior with greenery.
From the tactile and textured finishes of the interior to the surrounding Australian native garden that you just want to touch, the house encapsulates the feeling of being part of the outdoors; like Claire and Brent are camping at home. It is a tribute to Mother Nature, Weather House’s muse.

Another referral from one of our favorite clients!
The clients wanted to update their teenage son's bathroom which had a few wear and tear issues.
There was talk to paint or replace cabinetry as the client had a vision and the current stain seemed to be in the way of that. They also wanted to be cost-effective, so we designed around the existing stained cabinetry.
Tschida Construction helped with the execution and helped with some creative behind-the-scenes problems that popped up. Having a design-build team that works together is so important and Nick and his team are awesome.
Photographer- Height Advantages
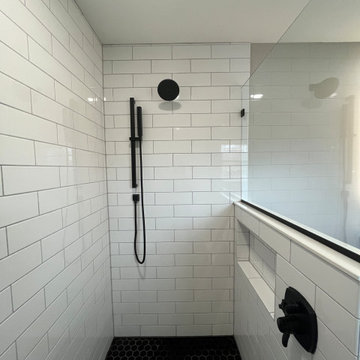
This master bathroom remodel features a spacious, walk-in shower equipped with a handheld shower head and a niche. The custom glass enclosure makes the shower bright and open. The black hex floor and shower pan tile are a fantastic modern touch to this warm and cozy bathroom. The LED lighted mirror adds a luxurious feel to the beautiful wood vanity. This master bath makes perfect use of the limited space.
Санузел с черным полом и розовым полом – фото дизайна интерьера
1

