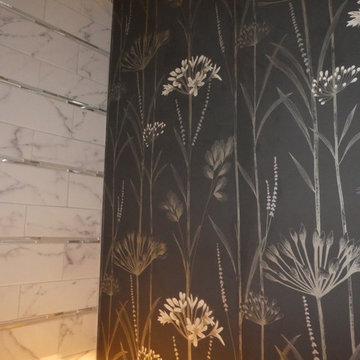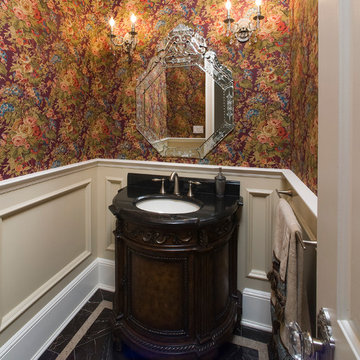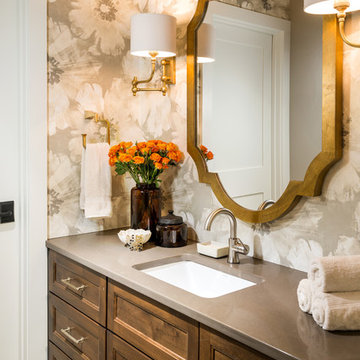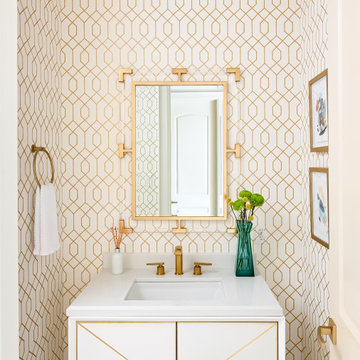Санузел с разноцветными стенами и столешницей из кварцита – фото дизайна интерьера
Сортировать:
Бюджет
Сортировать:Популярное за сегодня
1 - 20 из 753 фото
1 из 3

Our designers transformed this small hall bathroom into a chic powder room. The bright wallpaper creates grabs your attention and pairs perfectly with the simple quartz countertop and stylish custom vanity. Notice the custom matching shower curtain, a finishing touch that makes this bathroom shine.

На фото: огромная главная ванная комната в стиле неоклассика (современная классика) с фасадами в стиле шейкер, темными деревянными фасадами, душем в нише, белой плиткой, полом из мозаичной плитки, врезной раковиной, белым полом, душем с распашными дверями, разноцветными стенами, столешницей из кварцита и белой столешницей с

Cesar Rubio
Источник вдохновения для домашнего уюта: туалет среднего размера в современном стиле с разноцветными стенами, паркетным полом среднего тона, подвесной раковиной, столешницей из кварцита, бежевым полом и белой столешницей
Источник вдохновения для домашнего уюта: туалет среднего размера в современном стиле с разноцветными стенами, паркетным полом среднего тона, подвесной раковиной, столешницей из кварцита, бежевым полом и белой столешницей

На фото: огромная главная ванная комната в современном стиле с врезной раковиной, темными деревянными фасадами, отдельно стоящей ванной, душем над ванной, серой плиткой, керамогранитной плиткой, разноцветными стенами, столешницей из кварцита, инсталляцией, полом из керамогранита и плоскими фасадами с

such a fun podwer room added to ths first floor
Свежая идея для дизайна: маленький туалет в стиле неоклассика (современная классика) с плоскими фасадами, фасадами цвета дерева среднего тона, зеленой плиткой, разноцветными стенами, врезной раковиной, столешницей из кварцита, белой столешницей, встроенной тумбой и обоями на стенах для на участке и в саду - отличное фото интерьера
Свежая идея для дизайна: маленький туалет в стиле неоклассика (современная классика) с плоскими фасадами, фасадами цвета дерева среднего тона, зеленой плиткой, разноцветными стенами, врезной раковиной, столешницей из кварцита, белой столешницей, встроенной тумбой и обоями на стенах для на участке и в саду - отличное фото интерьера

© Lassiter Photography | ReVisionCharlotte.com
Стильный дизайн: туалет среднего размера в стиле кантри с фасадами в стиле шейкер, фасадами цвета дерева среднего тона, разноцветными стенами, полом из керамогранита, врезной раковиной, столешницей из кварцита, серым полом, серой столешницей, подвесной тумбой и панелями на стенах - последний тренд
Стильный дизайн: туалет среднего размера в стиле кантри с фасадами в стиле шейкер, фасадами цвета дерева среднего тона, разноцветными стенами, полом из керамогранита, врезной раковиной, столешницей из кварцита, серым полом, серой столешницей, подвесной тумбой и панелями на стенах - последний тренд

Стильный дизайн: туалет в стиле кантри с фасадами в стиле шейкер, белыми фасадами, унитазом-моноблоком, зеркальной плиткой, разноцветными стенами, паркетным полом среднего тона, врезной раковиной, столешницей из кварцита, коричневым полом и белой столешницей - последний тренд

На фото: туалет среднего размера в стиле фьюжн с плоскими фасадами, темными деревянными фасадами, разноцветными стенами, настольной раковиной, столешницей из кварцита, черным полом и коричневой столешницей

Идея дизайна: большая главная ванная комната в стиле неоклассика (современная классика) с фасадами с утопленной филенкой, серыми фасадами, полновстраиваемой ванной, угловым душем, раздельным унитазом, синей плиткой, керамической плиткой, разноцветными стенами, мраморным полом, врезной раковиной, столешницей из кварцита, серым полом, душем с распашными дверями, белой столешницей, сиденьем для душа, тумбой под две раковины, встроенной тумбой и обоями на стенах

This penthouse in an industrial warehouse pairs old and new for versatility, function, and beauty. The master bath features dual sinks, cyan blue and dark blue fish scale tile from sink to ceiling between mirrors, and a grey floating vanity. Reflected in the mirrors is the large glass enclosed shower.

Kristada
На фото: туалет среднего размера в стиле неоклассика (современная классика) с фасадами островного типа, синими фасадами, раздельным унитазом, разноцветными стенами, паркетным полом среднего тона, врезной раковиной, столешницей из кварцита, коричневым полом и белой столешницей
На фото: туалет среднего размера в стиле неоклассика (современная классика) с фасадами островного типа, синими фасадами, раздельным унитазом, разноцветными стенами, паркетным полом среднего тона, врезной раковиной, столешницей из кварцита, коричневым полом и белой столешницей

Interior Design by In-Site Interior Design
Photography by Lovi Photography
Идея дизайна: туалет среднего размера в классическом стиле с врезной раковиной, фасадами островного типа, темными деревянными фасадами, столешницей из кварцита, раздельным унитазом, разноцветными стенами и черной столешницей
Идея дизайна: туалет среднего размера в классическом стиле с врезной раковиной, фасадами островного типа, темными деревянными фасадами, столешницей из кварцита, раздельным унитазом, разноцветными стенами и черной столешницей

A Minimal Modern Spa Bathroom completed by Storybook Interiors of Grand Rapids, Michigan.
На фото: главная ванная комната среднего размера в стиле модернизм с серой плиткой, столешницей из кварцита, плоскими фасадами, фасадами цвета дерева среднего тона, отдельно стоящей ванной, унитазом-моноблоком, керамической плиткой, полом из керамической плитки, настольной раковиной и разноцветными стенами
На фото: главная ванная комната среднего размера в стиле модернизм с серой плиткой, столешницей из кварцита, плоскими фасадами, фасадами цвета дерева среднего тона, отдельно стоящей ванной, унитазом-моноблоком, керамической плиткой, полом из керамической плитки, настольной раковиной и разноцветными стенами

На фото: ванная комната среднего размера в классическом стиле с врезной раковиной, столешницей из кварцита, фасадами с утопленной филенкой, темными деревянными фасадами, разноцветными стенами и бежевым полом с

What struck us strange about this property was that it was a beautiful period piece but with the darkest and smallest kitchen considering it's size and potential. We had a quite a few constrictions on the extension but in the end we managed to provide a large bright kitchen/dinning area with direct access to a beautiful garden and keeping the 'new ' in harmony with the existing building. We also expanded a small cellar into a large and functional Laundry room with a cloakroom bathroom.
Jake Fitzjones Photography Ltd

Built in 1998, the 2,800 sq ft house was lacking the charm and amenities that the location justified. The idea was to give it a "Hawaiiana" plantation feel.
Exterior renovations include staining the tile roof and exposing the rafters by removing the stucco soffits and adding brackets.
Smooth stucco combined with wood siding, expanded rear Lanais, a sweeping spiral staircase, detailed columns, balustrade, all new doors, windows and shutters help achieve the desired effect.
On the pool level, reclaiming crawl space added 317 sq ft. for an additional bedroom suite, and a new pool bathroom was added.
On the main level vaulted ceilings opened up the great room, kitchen, and master suite. Two small bedrooms were combined into a fourth suite and an office was added. Traditional built-in cabinetry and moldings complete the look.

Download our free ebook, Creating the Ideal Kitchen. DOWNLOAD NOW
This unit, located in a 4-flat owned by TKS Owners Jeff and Susan Klimala, was remodeled as their personal pied-à-terre, and doubles as an Airbnb property when they are not using it. Jeff and Susan were drawn to the location of the building, a vibrant Chicago neighborhood, 4 blocks from Wrigley Field, as well as to the vintage charm of the 1890’s building. The entire 2 bed, 2 bath unit was renovated and furnished, including the kitchen, with a specific Parisian vibe in mind.
Although the location and vintage charm were all there, the building was not in ideal shape -- the mechanicals -- from HVAC, to electrical, plumbing, to needed structural updates, peeling plaster, out of level floors, the list was long. Susan and Jeff drew on their expertise to update the issues behind the walls while also preserving much of the original charm that attracted them to the building in the first place -- heart pine floors, vintage mouldings, pocket doors and transoms.
Because this unit was going to be primarily used as an Airbnb, the Klimalas wanted to make it beautiful, maintain the character of the building, while also specifying materials that would last and wouldn’t break the budget. Susan enjoyed the hunt of specifying these items and still coming up with a cohesive creative space that feels a bit French in flavor.
Parisian style décor is all about casual elegance and an eclectic mix of old and new. Susan had fun sourcing some more personal pieces of artwork for the space, creating a dramatic black, white and moody green color scheme for the kitchen and highlighting the living room with pieces to showcase the vintage fireplace and pocket doors.
Photographer: @MargaretRajic
Photo stylist: @Brandidevers
Do you have a new home that has great bones but just doesn’t feel comfortable and you can’t quite figure out why? Contact us here to see how we can help!

A bright, chic powder bath with accents of glamour with gold finishes, bold wallpaper and a modern white vanity.
На фото: маленький туалет в стиле неоклассика (современная классика) с белыми фасадами, разноцветными стенами, полом из керамогранита, столешницей из кварцита, белым полом, белой столешницей, напольной тумбой, обоями на стенах, плоскими фасадами и врезной раковиной для на участке и в саду
На фото: маленький туалет в стиле неоклассика (современная классика) с белыми фасадами, разноцветными стенами, полом из керамогранита, столешницей из кварцита, белым полом, белой столешницей, напольной тумбой, обоями на стенах, плоскими фасадами и врезной раковиной для на участке и в саду

Floating vanity with vessel sink. Genuine stone wall and wallpaper. Plumbing in polished nickel. Pendants hang from ceiling but additional light is Shulter mirror. Under Cabinet lighting reflects this beautiful marble floor and solid walnut cabinet.

Идея дизайна: большой главный совмещенный санузел в классическом стиле с фасадами с утопленной филенкой, искусственно-состаренными фасадами, отдельно стоящей ванной, двойным душем, унитазом-моноблоком, разноцветной плиткой, мраморной плиткой, разноцветными стенами, мраморным полом, врезной раковиной, столешницей из кварцита, разноцветным полом, душем с распашными дверями, разноцветной столешницей, тумбой под две раковины, встроенной тумбой, сводчатым потолком и обоями на стенах
Санузел с разноцветными стенами и столешницей из кварцита – фото дизайна интерьера
1

