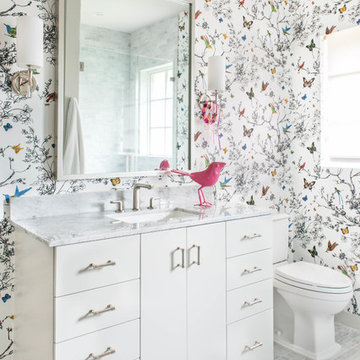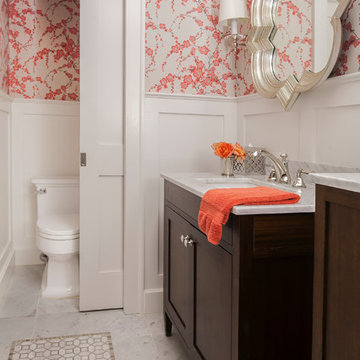Санузел с фиолетовыми стенами и разноцветными стенами – фото дизайна интерьера
Сортировать:
Бюджет
Сортировать:Популярное за сегодня
1 - 20 из 21 688 фото

На фото: маленький туалет в классическом стиле с фасадами с выступающей филенкой, зелеными фасадами, раздельным унитазом, разноцветными стенами, полом из травертина, настольной раковиной, столешницей из искусственного кварца, коричневым полом, разноцветной столешницей, напольной тумбой и обоями на стенах для на участке и в саду с

Стильный дизайн: туалет в современном стиле с белой столешницей, напольной тумбой, обоями на стенах, разноцветными стенами и консольной раковиной - последний тренд

The guest powder room has a floating weathered wood vanity with gold accents and fixtures. A textured gray wallpaper with gold accents ties it all together.

Идея дизайна: главная ванная комната в классическом стиле с фасадами с утопленной филенкой, белыми фасадами, ванной на ножках, раздельным унитазом, разноцветными стенами, мраморным полом, мраморной столешницей, серым полом, серой столешницей и окном

Идея дизайна: маленький туалет в стиле кантри с раздельным унитазом, разноцветными стенами, паркетным полом среднего тона, раковиной с пьедесталом и коричневым полом для на участке и в саду

Стильный дизайн: маленький туалет в стиле неоклассика (современная классика) с белыми фасадами, унитазом-моноблоком, разноцветными стенами, темным паркетным полом, врезной раковиной, мраморной столешницей, коричневым полом, фасадами с утопленной филенкой и белой столешницей для на участке и в саду - последний тренд

Reagen Taylor Photography
Свежая идея для дизайна: детская ванная комната в современном стиле с плоскими фасадами, белыми фасадами, раздельным унитазом, разноцветными стенами, врезной раковиной, серым полом и окном - отличное фото интерьера
Свежая идея для дизайна: детская ванная комната в современном стиле с плоскими фасадами, белыми фасадами, раздельным унитазом, разноцветными стенами, врезной раковиной, серым полом и окном - отличное фото интерьера

Идея дизайна: маленькая ванная комната в стиле модернизм с плоскими фасадами, белыми фасадами, душем без бортиков, биде, черно-белой плиткой, разноцветной плиткой, удлиненной плиткой, разноцветными стенами, полом из керамогранита, душевой кабиной, монолитной раковиной, столешницей из искусственного камня, серым полом, душем с раздвижными дверями и белой столешницей для на участке и в саду

Свежая идея для дизайна: ванная комната в стиле неоклассика (современная классика) с фасадами в стиле шейкер, темными деревянными фасадами, раздельным унитазом, разноцветными стенами, врезной раковиной, серым полом и белой столешницей - отличное фото интерьера

Our clients relocated to Ann Arbor and struggled to find an open layout home that was fully functional for their family. We worked to create a modern inspired home with convenient features and beautiful finishes.
This 4,500 square foot home includes 6 bedrooms, and 5.5 baths. In addition to that, there is a 2,000 square feet beautifully finished basement. It has a semi-open layout with clean lines to adjacent spaces, and provides optimum entertaining for both adults and kids.
The interior and exterior of the home has a combination of modern and transitional styles with contrasting finishes mixed with warm wood tones and geometric patterns.

Rainforest Bathroom in Horsham, West Sussex
Explore this rainforest-inspired bathroom, utilising leafy tiles, brushed gold brassware and great storage options.
The Brief
This Horsham-based couple required an update of their en-suite bathroom and sought to create an indulgent space with a difference, whilst also encompassing their interest in art and design.
Creating a great theme was key to this project, but storage requirements were also an important consideration. Space to store bathroom essentials was key, as well as areas to display decorative items.
Design Elements
A leafy rainforest tile is one of the key design elements of this projects.
It has been used as an accent within storage niches and for the main shower wall, and contributes towards the arty design this client favoured from initial conversations about the project. On the opposing shower wall, a mint tile has been used, with a neutral tile used on the remaining two walls.
Including plentiful storage was key to ensure everything had its place in this en-suite. A sizeable furniture unit and matching mirrored cabinet from supplier Pelipal incorporate plenty of storage, in a complimenting wood finish.
Special Inclusions
To compliment the green and leafy theme, a selection of brushed gold brassware has been utilised within the shower, basin area, flush plate and towel rail. Including the brushed gold elements enhanced the design and further added to the unique theme favoured by the client.
Storage niches have been used within the shower and above sanitaryware, as a place to store decorative items and everyday showering essentials.
The shower itself is made of a Crosswater enclosure and tray, equipped with a waterfall style shower and matching shower control.
Project Highlight
The highlight of this project is the sizeable furniture unit and matching mirrored cabinet from German supplier Pelipal, chosen in the san remo oak finish.
This furniture adds all-important storage space for the client and also perfectly matches the leafy theme of this bathroom project.
The End Result
This project highlights the amazing results that can be achieved when choosing something a little bit different. Designer Martin has created a fantastic theme for this client, with elements that work in perfect harmony, and achieve the initial brief of the client.
If you’re looking to create a unique style in your next bathroom, en-suite or cloakroom project, discover how our expert design team can transform your space with a free design appointment.
Arrange a free bathroom design appointment in showroom or online.

Идея дизайна: туалет в стиле неоклассика (современная классика) с разноцветными стенами, светлым паркетным полом, врезной раковиной, бежевым полом, серой столешницей и обоями на стенах

Lincoln Lighthill Architect employed several discrete updates that collectively transform this existing row house.
At the heart of the home, a section of floor was removed at the top level to open up the existing stair and allow light from a new skylight to penetrate deep into the home. The stair itself received a new maple guardrail and planter, with a Fiddle-leaf fig tree growing up through the opening towards the skylight.
On the top living level, an awkwardly located entrance to a full bathroom directly off the main stair was moved around the corner and out of the way by removing a little used tub from the bathroom, as well as an outdated heater in the back corner. This created a more discrete entrance to the existing, now half-bath, and opened up a space for a wall of pantry cabinets with built-in refrigerator, and an office nook at the rear of the house with a huge new awning window to let in light and air.
Downstairs, the two existing bathrooms were reconfigured and recreated as dedicated master and kids baths. The kids bath uses yellow and white hexagonal Heath tile to create a pixelated celebration of color. The master bath, hidden behind a flush wall of walnut cabinetry, utilizes another Heath tile color to create a calming retreat.
Throughout the home, walnut thin-ply cabinetry creates a strong contrast to the existing maple flooring, while the exposed blond edges of the material tie the two together. Rounded edges on integral pulls and door edges create pinstripe detailing that adds richness and a sense of playfulness to the design.
This project was featured by Houzz: https://tinyurl.com/stn2hcze

A totally modernized master bath
Стильный дизайн: маленькая ванная комната в стиле модернизм с плоскими фасадами, белыми фасадами, душем в нише, серой плиткой, стеклянной плиткой, полом из керамической плитки, душевой кабиной, врезной раковиной, столешницей из искусственного камня, серым полом, душем с распашными дверями, белой столешницей, тумбой под одну раковину, ванной в нише и разноцветными стенами для на участке и в саду - последний тренд
Стильный дизайн: маленькая ванная комната в стиле модернизм с плоскими фасадами, белыми фасадами, душем в нише, серой плиткой, стеклянной плиткой, полом из керамической плитки, душевой кабиной, врезной раковиной, столешницей из искусственного камня, серым полом, душем с распашными дверями, белой столешницей, тумбой под одну раковину, ванной в нише и разноцветными стенами для на участке и в саду - последний тренд

На фото: туалет в современном стиле с инсталляцией, разноцветными стенами, подвесной раковиной, серым полом и обоями на стенах

Well, we chose to go wild in this room which was all designed around the sink that was found in a lea market in Baku, Azerbaijan.
Свежая идея для дизайна: маленький туалет в стиле фьюжн с зелеными фасадами, раздельным унитазом, белой плиткой, керамической плиткой, разноцветными стенами, полом из цементной плитки, мраморной столешницей, разноцветным полом, зеленой столешницей, акцентной стеной, подвесной тумбой, потолком с обоями и обоями на стенах для на участке и в саду - отличное фото интерьера
Свежая идея для дизайна: маленький туалет в стиле фьюжн с зелеными фасадами, раздельным унитазом, белой плиткой, керамической плиткой, разноцветными стенами, полом из цементной плитки, мраморной столешницей, разноцветным полом, зеленой столешницей, акцентной стеной, подвесной тумбой, потолком с обоями и обоями на стенах для на участке и в саду - отличное фото интерьера

This penthouse in an industrial warehouse pairs old and new for versatility, function, and beauty. The master bath features dual sinks, cyan blue and dark blue fish scale tile from sink to ceiling between mirrors, and a grey floating vanity. Reflected in the mirrors is the large glass enclosed shower.

Пример оригинального дизайна: туалет в викторианском стиле с раздельным унитазом, разноцветными стенами, темным паркетным полом, раковиной с пьедесталом и коричневым полом

Пример оригинального дизайна: главная ванная комната среднего размера в современном стиле с фасадами с выступающей филенкой, белыми фасадами, отдельно стоящей ванной, душем в нише, серой плиткой, разноцветной плиткой, белой плиткой, мраморной плиткой, разноцветными стенами, полом из керамической плитки, врезной раковиной, мраморной столешницей, серым полом и душем с распашными дверями

Textured tile shower has a linear drain and a rainhead with a hand held, in addition to a shower niche and 2 benches for a relaxing shower experience.
Photos by Chris Veith
Санузел с фиолетовыми стенами и разноцветными стенами – фото дизайна интерьера
1

