Санузел: освещение с разноцветным полом – фото дизайна интерьера
Сортировать:
Бюджет
Сортировать:Популярное за сегодня
1 - 20 из 245 фото
1 из 3

An original turn-of-the-century Craftsman home had lost it original charm in the kitchen and bathroom, both renovated in the 1980s. The clients desired to restore the original look, while still giving the spaces an updated feel. Both rooms were gutted and new materials, fittings and appliances were installed, creating a strong reference to the history of the home, while still moving the house into the 21st century.
Photos by Melissa McCafferty

Ken Vaughan - Vaughan Creative Media
Пример оригинального дизайна: главная ванная комната среднего размера: освещение в классическом стиле с фасадами в стиле шейкер, синими фасадами, отдельно стоящей ванной, бежевыми стенами, врезной раковиной, столешницей из известняка, полом из керамогранита и разноцветным полом
Пример оригинального дизайна: главная ванная комната среднего размера: освещение в классическом стиле с фасадами в стиле шейкер, синими фасадами, отдельно стоящей ванной, бежевыми стенами, врезной раковиной, столешницей из известняка, полом из керамогранита и разноцветным полом
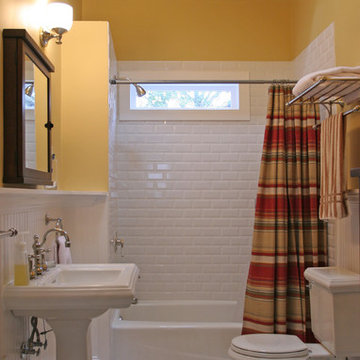
На фото: ванная комната: освещение в классическом стиле с раковиной с пьедесталом, желтыми стенами, ванной в нише, душем над ванной, белой плиткой, плиткой кабанчик и разноцветным полом

The ensuite shower room features herringbone zellige tiles with a bold zigzag floor tile. The walls are finished in sage green which is complemented by the pink concrete basin.
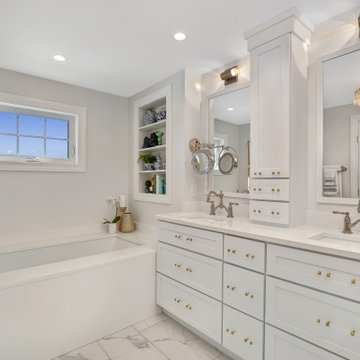
Свежая идея для дизайна: главная ванная комната среднего размера: освещение в стиле неоклассика (современная классика) с плоскими фасадами, белыми фасадами, полновстраиваемой ванной, раздельным унитазом, белыми стенами, полом из керамогранита, врезной раковиной, столешницей из искусственного кварца, разноцветным полом, душем с распашными дверями, белой столешницей, нишей, окном, тумбой под две раковины и встроенной тумбой - отличное фото интерьера

Rustic at it's finest. A chiseled face vanity contrasts with the thick modern countertop, natural stone vessel sink and basketweave wall tile. Delicate iron and glass sconces provide the perfect glow.

Туалет с МДФ панелями и молдингами в квартире ВТБ Арена Парк
Свежая идея для дизайна: туалет среднего размера: освещение в стиле фьюжн с плоскими фасадами, серыми фасадами, инсталляцией, разноцветными стенами, полом из керамогранита, подвесной раковиной, разноцветным полом, подвесной тумбой, многоуровневым потолком и панелями на стенах - отличное фото интерьера
Свежая идея для дизайна: туалет среднего размера: освещение в стиле фьюжн с плоскими фасадами, серыми фасадами, инсталляцией, разноцветными стенами, полом из керамогранита, подвесной раковиной, разноцветным полом, подвесной тумбой, многоуровневым потолком и панелями на стенах - отличное фото интерьера

We added monochrome patterned floor tiles, white tongue & groove panelling, green walls and and a dark blue cast iron bateau bath to the primary en-suite of the Isle of Wight project

Victorian Style Bathroom in Horsham, West Sussex
In the peaceful village of Warnham, West Sussex, bathroom designer George Harvey has created a fantastic Victorian style bathroom space, playing homage to this characterful house.
Making the most of present-day, Victorian Style bathroom furnishings was the brief for this project, with this client opting to maintain the theme of the house throughout this bathroom space. The design of this project is minimal with white and black used throughout to build on this theme, with present day technologies and innovation used to give the client a well-functioning bathroom space.
To create this space designer George has used bathroom suppliers Burlington and Crosswater, with traditional options from each utilised to bring the classic black and white contrast desired by the client. In an additional modern twist, a HiB illuminating mirror has been included – incorporating a present-day innovation into this timeless bathroom space.
Bathroom Accessories
One of the key design elements of this project is the contrast between black and white and balancing this delicately throughout the bathroom space. With the client not opting for any bathroom furniture space, George has done well to incorporate traditional Victorian accessories across the room. Repositioned and refitted by our installation team, this client has re-used their own bath for this space as it not only suits this space to a tee but fits perfectly as a focal centrepiece to this bathroom.
A generously sized Crosswater Clear6 shower enclosure has been fitted in the corner of this bathroom, with a sliding door mechanism used for access and Crosswater’s Matt Black frame option utilised in a contemporary Victorian twist. Distinctive Burlington ceramics have been used in the form of pedestal sink and close coupled W/C, bringing a traditional element to these essential bathroom pieces.
Bathroom Features
Traditional Burlington Brassware features everywhere in this bathroom, either in the form of the Walnut finished Kensington range or Chrome and Black Trent brassware. Walnut pillar taps, bath filler and handset bring warmth to the space with Chrome and Black shower valve and handset contributing to the Victorian feel of this space. Above the basin area sits a modern HiB Solstice mirror with integrated demisting technology, ambient lighting and customisable illumination. This HiB mirror also nicely balances a modern inclusion with the traditional space through the selection of a Matt Black finish.
Along with the bathroom fitting, plumbing and electrics, our installation team also undertook a full tiling of this bathroom space. Gloss White wall tiles have been used as a base for Victorian features while the floor makes decorative use of Black and White Petal patterned tiling with an in keeping black border tile. As part of the installation our team have also concealed all pipework for a minimal feel.
Our Bathroom Design & Installation Service
With any bathroom redesign several trades are needed to ensure a great finish across every element of your space. Our installation team has undertaken a full bathroom fitting, electrics, plumbing and tiling work across this project with our project management team organising the entire works. Not only is this bathroom a great installation, designer George has created a fantastic space that is tailored and well-suited to this Victorian Warnham home.
If this project has inspired your next bathroom project, then speak to one of our experienced designers about it.
Call a showroom or use our online appointment form to book your free design & quote.
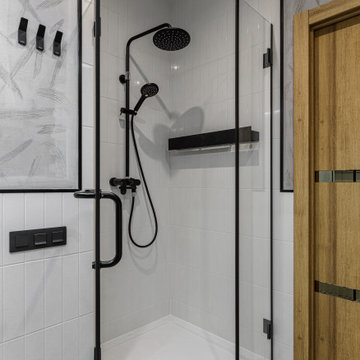
Источник вдохновения для домашнего уюта: маленький туалет: освещение в современном стиле с плоскими фасадами, фасадами цвета дерева среднего тона, инсталляцией, белой плиткой, керамической плиткой, серыми стенами, полом из керамогранита, подвесной раковиной, разноцветным полом и подвесной тумбой для на участке и в саду

The owners of this stately Adams Morgan rowhouse wanted to reconfigure rooms on the two upper levels to create a primary suite on the third floor and a better layout for the second floor. Our crews fully gutted and reframed the floors and walls of the front rooms, taking the opportunity of open walls to increase energy-efficiency with spray foam insulation at exposed exterior walls.
The original third floor bedroom was open to the hallway and had an outdated, odd-shaped bathroom. We reframed the walls to create a suite with a master bedroom, closet and generous bath with a freestanding tub and shower. Double doors open from the bedroom to the closet, and another set of double doors lead to the bathroom. The classic black and white theme continues in this room. It has dark stained doors and trim, a black vanity with a marble top and honeycomb pattern black and white floor tile. A white soaking tub capped with an oversized chandelier sits under a window set with custom stained glass. The owners selected white subway tile for the vanity backsplash and shower walls. The shower walls and ceiling are tiled and matte black framed glass doors seal the shower so it can be used as a steam room. A pocket door with opaque glass separates the toilet from the main bath. The vanity mirrors were installed first, then our team set the tile around the mirrors. Gold light fixtures and hardware add the perfect polish to this black and white bath.
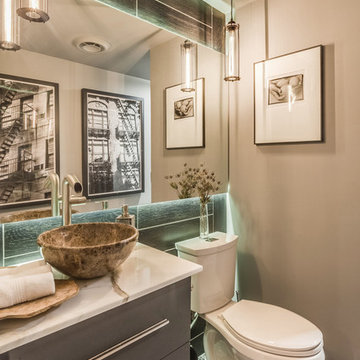
Пример оригинального дизайна: туалет: освещение в стиле лофт с плоскими фасадами, серыми фасадами, раздельным унитазом, полом из мозаичной плитки, настольной раковиной, бежевыми стенами и разноцветным полом

This image portrays a sleek and modern bathroom vanity design that exudes luxury and sophistication. The vanity features a dark wood finish with a pronounced grain, providing a rich contrast to the bright, marbled countertop. The clean lines of the cabinetry underscore a minimalist aesthetic, while the undermount sink maintains the seamless look of the countertop.
Above the vanity, a large mirror reflects the bathroom's interior, amplifying the sense of space and light. Elegant wall-mounted faucets with a brushed gold finish emerge directly from the marble, adding a touch of opulence and an attention to detail that speaks to the room's bespoke quality.
The lighting is provided by a trio of globe lights set against a muted grey wall, casting a soft glow that enhances the warm tones of the brass fixtures. A roman shade adorns the window, offering privacy and light control, and contributing to the room's tranquil ambiance.
The marble flooring ties the elements together with its subtle veining, reflecting the same patterns found in the countertop. This bathroom combines functionality with design excellence, showcasing a preference for high-quality materials and a refined color palette that together create an inviting and restful retreat.

Английский гостевой санузел с бирюзовой традиционной плиткой и орнаментным полом, а также изображением богини Фреи в панно в раме из плитки. Латунные брав форме шара по бокам от угловой тумбы с раковиной и зеркального шкафа.

Victorian Style Bathroom in Horsham, West Sussex
In the peaceful village of Warnham, West Sussex, bathroom designer George Harvey has created a fantastic Victorian style bathroom space, playing homage to this characterful house.
Making the most of present-day, Victorian Style bathroom furnishings was the brief for this project, with this client opting to maintain the theme of the house throughout this bathroom space. The design of this project is minimal with white and black used throughout to build on this theme, with present day technologies and innovation used to give the client a well-functioning bathroom space.
To create this space designer George has used bathroom suppliers Burlington and Crosswater, with traditional options from each utilised to bring the classic black and white contrast desired by the client. In an additional modern twist, a HiB illuminating mirror has been included – incorporating a present-day innovation into this timeless bathroom space.
Bathroom Accessories
One of the key design elements of this project is the contrast between black and white and balancing this delicately throughout the bathroom space. With the client not opting for any bathroom furniture space, George has done well to incorporate traditional Victorian accessories across the room. Repositioned and refitted by our installation team, this client has re-used their own bath for this space as it not only suits this space to a tee but fits perfectly as a focal centrepiece to this bathroom.
A generously sized Crosswater Clear6 shower enclosure has been fitted in the corner of this bathroom, with a sliding door mechanism used for access and Crosswater’s Matt Black frame option utilised in a contemporary Victorian twist. Distinctive Burlington ceramics have been used in the form of pedestal sink and close coupled W/C, bringing a traditional element to these essential bathroom pieces.
Bathroom Features
Traditional Burlington Brassware features everywhere in this bathroom, either in the form of the Walnut finished Kensington range or Chrome and Black Trent brassware. Walnut pillar taps, bath filler and handset bring warmth to the space with Chrome and Black shower valve and handset contributing to the Victorian feel of this space. Above the basin area sits a modern HiB Solstice mirror with integrated demisting technology, ambient lighting and customisable illumination. This HiB mirror also nicely balances a modern inclusion with the traditional space through the selection of a Matt Black finish.
Along with the bathroom fitting, plumbing and electrics, our installation team also undertook a full tiling of this bathroom space. Gloss White wall tiles have been used as a base for Victorian features while the floor makes decorative use of Black and White Petal patterned tiling with an in keeping black border tile. As part of the installation our team have also concealed all pipework for a minimal feel.
Our Bathroom Design & Installation Service
With any bathroom redesign several trades are needed to ensure a great finish across every element of your space. Our installation team has undertaken a full bathroom fitting, electrics, plumbing and tiling work across this project with our project management team organising the entire works. Not only is this bathroom a great installation, designer George has created a fantastic space that is tailored and well-suited to this Victorian Warnham home.
If this project has inspired your next bathroom project, then speak to one of our experienced designers about it.
Call a showroom or use our online appointment form to book your free design & quote.
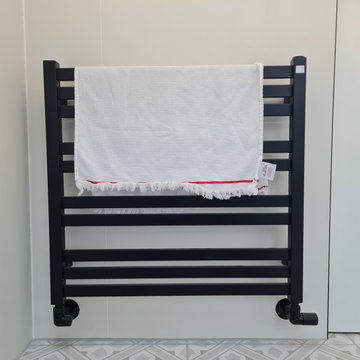
Стильный дизайн: маленькая ванная комната: освещение в стиле модернизм с плоскими фасадами, белыми фасадами, душевой комнатой, инсталляцией, керамогранитной плиткой, белыми стенами, полом из керамогранита, душевой кабиной, монолитной раковиной, разноцветным полом, душем с распашными дверями, тумбой под одну раковину, подвесной тумбой и балками на потолке для на участке и в саду - последний тренд

A fun vibrant shower room in the converted loft of this family home in London.
Идея дизайна: маленький туалет: освещение в скандинавском стиле с плоскими фасадами, синими фасадами, инсталляцией, разноцветной плиткой, керамической плиткой, розовыми стенами, полом из керамической плитки, подвесной раковиной, столешницей терраццо, разноцветным полом, разноцветной столешницей и встроенной тумбой для на участке и в саду
Идея дизайна: маленький туалет: освещение в скандинавском стиле с плоскими фасадами, синими фасадами, инсталляцией, разноцветной плиткой, керамической плиткой, розовыми стенами, полом из керамической плитки, подвесной раковиной, столешницей терраццо, разноцветным полом, разноцветной столешницей и встроенной тумбой для на участке и в саду
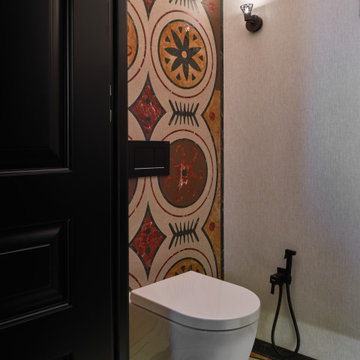
На фото: туалет среднего размера: освещение в стиле лофт с белыми фасадами, инсталляцией, разноцветной плиткой, керамогранитной плиткой, разноцветными стенами, полом из керамической плитки и разноцветным полом
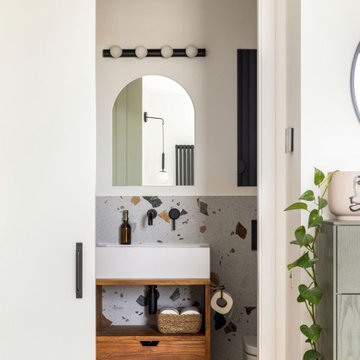
Свежая идея для дизайна: маленькая главная ванная комната: освещение в современном стиле с плоскими фасадами, фасадами цвета дерева среднего тона, душем в нише, инсталляцией, разноцветной плиткой, керамогранитной плиткой, разноцветными стенами, полом из керамогранита, настольной раковиной, столешницей терраццо, разноцветным полом, душем с раздвижными дверями, белой столешницей, тумбой под одну раковину и напольной тумбой для на участке и в саду - отличное фото интерьера

На фото: ванная комната среднего размера: освещение в стиле кантри с открытым душем, унитазом-моноблоком, белой плиткой, белыми стенами, полом из мозаичной плитки, душевой кабиной, раковиной с пьедесталом, плиткой из листового камня, шторкой для ванной, разноцветным полом и открытыми фасадами с
Санузел: освещение с разноцветным полом – фото дизайна интерьера
1

