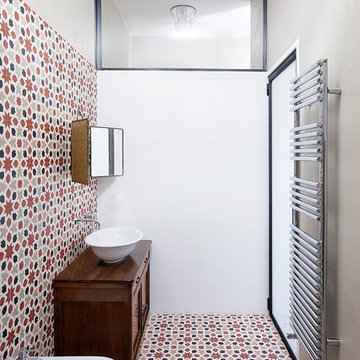Санузел с биде и разноцветным полом – фото дизайна интерьера
Сортировать:
Бюджет
Сортировать:Популярное за сегодня
1 - 20 из 521 фото
1 из 3

Designer: Rochelle McAvin
Photographer: Karen Palmer
Welcome to our stunning mid-century kitchen and bath makeover, designed with function and color. This home renovation seamlessly combines the timeless charm of mid-century modern aesthetics with the practicality and functionality required by a busy family. Step into a home where classic meets contemporary and every detail has been carefully curated to enhance both style and convenience.
Kitchen Transformation:
The heart of the home has been revitalized with a fresh, open-concept design.
Sleek Cabinetry: Crisp, clean lines dominate the kitchen's custom-made cabinets, offering ample storage space while maintaining cozy vibes. Rich, warm wood tones complement the overall aesthetic.
Quartz Countertops: Durable and visually stunning, the quartz countertops bring a touch of luxury to the space. They provide ample room for food preparation and family gatherings.
Statement Lighting: 2 central pendant light fixtures, inspired by mid-century design, illuminates the kitchen with a warm, inviting glow.
Bath Oasis:
Our mid-century bath makeover offers a tranquil retreat for the primary suite. It combines retro-inspired design elements with contemporary comforts.
Patterned Tiles: Vibrant, geometric floor tiles create a playful yet sophisticated atmosphere. The black and white motif exudes mid-century charm and timeless elegance.
Floating Vanity: A sleek, vanity with clean lines maximizes floor space and provides ample storage for toiletries and linens.
Frameless Glass Shower: The bath features a modern, frameless glass shower enclosure, offering a spa-like experience for relaxation and rejuvenation.
Natural Light: Large windows in the bathroom allow natural light to flood the space, creating a bright and airy atmosphere.
Storage Solutions: Thoughtful storage solutions, including built-in niches and shelving, keep the bathroom organized and clutter-free.
This mid-century kitchen and bath makeover is the perfect blend of style and functionality, designed to accommodate the needs of a young family. It celebrates the iconic design of the mid-century era while embracing the modern conveniences that make daily life a breeze.

A glance into our recent project, a 200 sqm apartment where the concrete floors highlight the hugeness of the rooms where the light and bespoke furnitures are the main characters of the house.
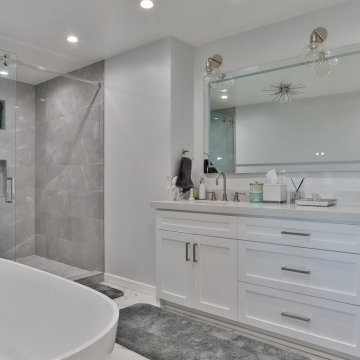
На фото: главная ванная комната среднего размера с фасадами в стиле шейкер, белыми фасадами, отдельно стоящей ванной, открытым душем, биде, серой плиткой, белыми стенами, мраморным полом, накладной раковиной, разноцветным полом, душем с раздвижными дверями, белой столешницей, тумбой под две раковины и встроенной тумбой с

Идея дизайна: маленькая главная ванная комната в стиле модернизм с плоскими фасадами, коричневыми фасадами, душем в нише, биде, разноцветной плиткой, керамической плиткой, желтыми стенами, полом из галечной плитки, раковиной с пьедесталом, столешницей из искусственного кварца, разноцветным полом, душем с раздвижными дверями, белой столешницей, сиденьем для душа, тумбой под одну раковину и встроенной тумбой для на участке и в саду
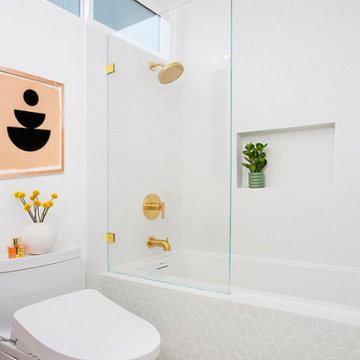
На фото: ванная комната среднего размера в скандинавском стиле с плоскими фасадами, фасадами цвета дерева среднего тона, ванной в нише, душем над ванной, биде, плиткой мозаикой, белыми стенами, полом из керамической плитки, раковиной с несколькими смесителями, разноцветным полом и открытым душем
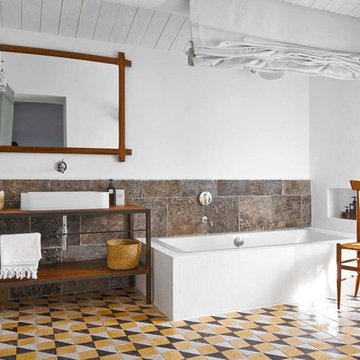
Ph. Living Inside
Pavimento con antiche piastrelle in maiolica di Caltagirone disposte in stile optical. La fascia di pietra pece antica dona quel tocco materico che allontana il rischio di leziosità all'insieme.

2-х комнатная квартира выходного дня на Балтийском побережье
Стильный дизайн: ванная комната среднего размера: освещение в современном стиле с фасадами с выступающей филенкой, белыми фасадами, душем без бортиков, зеленой плиткой, керамической плиткой, белыми стенами, полом из керамической плитки, душевой кабиной, накладной раковиной, столешницей из искусственного кварца, разноцветным полом, открытым душем, бирюзовой столешницей, тумбой под одну раковину, подвесной тумбой и биде - последний тренд
Стильный дизайн: ванная комната среднего размера: освещение в современном стиле с фасадами с выступающей филенкой, белыми фасадами, душем без бортиков, зеленой плиткой, керамической плиткой, белыми стенами, полом из керамической плитки, душевой кабиной, накладной раковиной, столешницей из искусственного кварца, разноцветным полом, открытым душем, бирюзовой столешницей, тумбой под одну раковину, подвесной тумбой и биде - последний тренд

Источник вдохновения для домашнего уюта: серо-белая, главная ванная комната среднего размера в современном стиле с фасадами с утопленной филенкой, синими фасадами, полновстраиваемой ванной, душем в нише, биде, белой плиткой, керамической плиткой, серыми стенами, полом из керамической плитки, врезной раковиной, столешницей из дерева, разноцветным полом, душем с распашными дверями, желтой столешницей, зеркалом с подсветкой, тумбой под две раковины, встроенной тумбой и балками на потолке
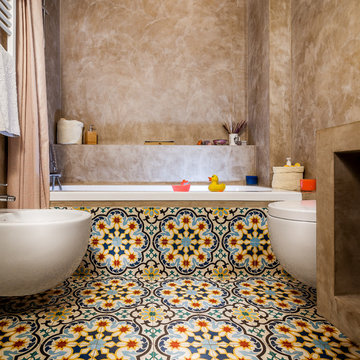
Fluido Design Studio Manlio Leo, Mara Poli, vista del bagno rivestito in tadelakt e cementine
Источник вдохновения для домашнего уюта: детская ванная комната среднего размера в средиземноморском стиле с ванной в нише, душем над ванной, биде, бежевыми стенами, полом из керамической плитки, разноцветным полом и шторкой для ванной
Источник вдохновения для домашнего уюта: детская ванная комната среднего размера в средиземноморском стиле с ванной в нише, душем над ванной, биде, бежевыми стенами, полом из керамической плитки, разноцветным полом и шторкой для ванной
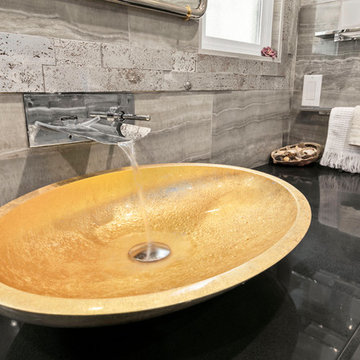
The master bathroom features a custom flat panel vanity with Caesarstone countertop, onyx look porcelain wall tiles, patterned cement floor tiles and a metallic look accent tile around the mirror, over the toilet and on the shampoo niche. The golden sink creates a focal point while still matching the look of the bathroom.
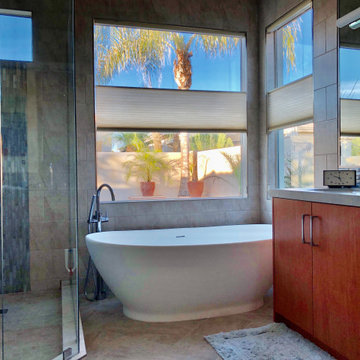
Tile design integrates interior with outdoor pool area, including blue mosaic glass that mimics the blue pool accent tile. Floating upper shower window turns into a "waterfall" with vertical accent strip of mosaic glass tile.
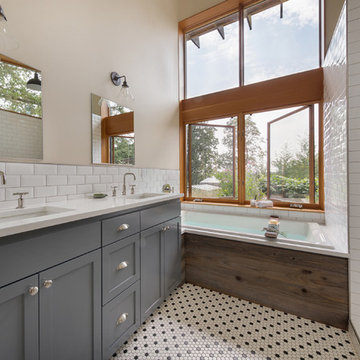
modern farmhouse
Dundee, OR
type: custom home + ADU
status: built
credits
design: Matthew O. Daby - m.o.daby design
interior design: Angela Mechaley - m.o.daby design
construction: Cellar Ridge Construction / homeowner
landscape designer: Bryan Bailey - EcoTone / homeowner
photography: Erin Riddle - KLIK Concepts
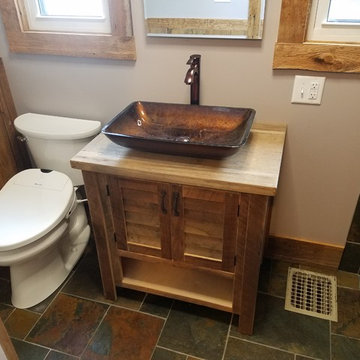
Источник вдохновения для домашнего уюта: маленькая ванная комната в стиле рустика с фасадами с филенкой типа жалюзи, светлыми деревянными фасадами, душем без бортиков, биде, разноцветной плиткой, плиткой из сланца, бежевыми стенами, полом из сланца, душевой кабиной, настольной раковиной, разноцветным полом, открытым душем и столешницей из дерева для на участке и в саду

На фото: главный совмещенный санузел среднего размера в современном стиле с фасадами в стиле шейкер, черными фасадами, биде, разноцветной плиткой, плиткой из листового стекла, бежевыми стенами, полом из керамогранита, врезной раковиной, столешницей из кварцита, разноцветным полом, душем с распашными дверями, белой столешницей, тумбой под одну раковину и встроенной тумбой
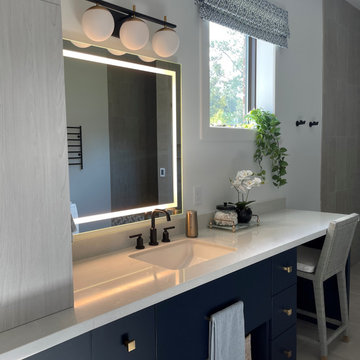
Стильный дизайн: большая ванная комната со стиральной машиной в современном стиле с плоскими фасадами, синими фасадами, душем без бортиков, биде, серой плиткой, керамогранитной плиткой, белыми стенами, полом из керамогранита, душевой кабиной, врезной раковиной, столешницей из искусственного кварца, разноцветным полом, серой столешницей, тумбой под одну раковину и встроенной тумбой - последний тренд
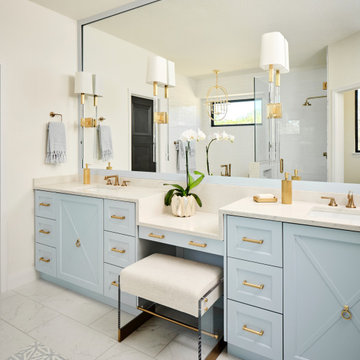
This serene primary bath features dual sinks and a sit-down vanity, punctuated by an expansive wall of mirrors and tall slender wall sconces. The cloud blue vanity cabinets repeat the color of the inset floor "tile rug" and gold accents reflect beautifully against the soft cabinet color. A sophisticated "X" design provides interest on the sink cabinets and repeats a geometric element found in the decorative floor tile. Elegant quartz countertops flow over the top and sides of the vanity at the seating area, creating a seamless look. A modern acrylic and gold vanity bench and a gold oval lantern over the freestanding tub tie the space together and blue fringed towels complete the soft and elegant look.
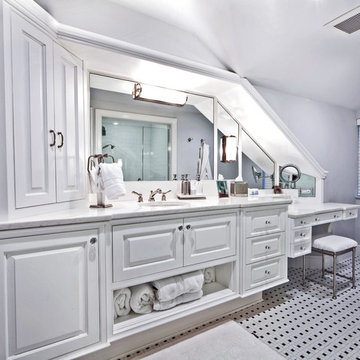
Пример оригинального дизайна: главная ванная комната среднего размера в стиле модернизм с фасадами с декоративным кантом, столешницей из гранита, белой столешницей, белыми фасадами, душем в нише, биде, серыми стенами, полом из керамической плитки, врезной раковиной и разноцветным полом
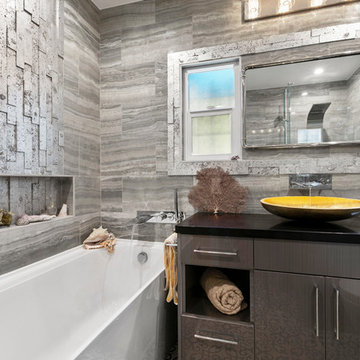
The master bathroom features a custom flat panel vanity with Caesarstone countertop, onyx look porcelain wall tiles, patterned cement floor tiles and a metallic look accent tile around the mirror, over the toilet and on the shampoo niche. The golden sink creates a focal point while still matching the look of the bathroom.
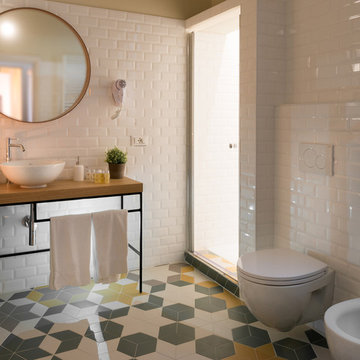
Свежая идея для дизайна: маленькая ванная комната в скандинавском стиле с открытыми фасадами, фасадами цвета дерева среднего тона, душем в нише, биде, белой плиткой, плиткой кабанчик, белыми стенами, полом из цементной плитки, душевой кабиной, настольной раковиной, столешницей из дерева, разноцветным полом и душем с распашными дверями для на участке и в саду - отличное фото интерьера
Санузел с биде и разноцветным полом – фото дизайна интерьера
1


