Санузел с разноцветной плиткой и накладной раковиной – фото дизайна интерьера
Сортировать:
Бюджет
Сортировать:Популярное за сегодня
1 - 20 из 4 599 фото
1 из 3

This master bath remodel features a beautiful corner tub inside a walk-in shower. The side of the tub also doubles as a shower bench and has access to multiple grab bars for easy accessibility and an aging in place lifestyle. With beautiful wood grain porcelain tile in the flooring and shower surround, and venetian pebble accents and shower pan, this updated bathroom is the perfect mix of function and luxury.

Download our free ebook, Creating the Ideal Kitchen. DOWNLOAD NOW
A tired primary bathroom, with varying ceiling heights and a beige-on-beige color scheme, was screaming for love. Squaring the room and adding natural materials erased the memory of the lack luster space and converted it to a bright and welcoming spa oasis. The home was a new build in 2005 and it looked like all the builder’s material choices remained. The client was clear on their design direction but were challenged by the differing ceiling heights and were looking to hire a design-build firm that could resolve that issue.
This local Glen Ellyn couple found us on Instagram (@kitchenstudioge, follow us ?). They loved our designs and felt like we fit their style. They requested a full primary bath renovation to include a large shower, soaking tub, double vanity with storage options, and heated floors. The wife also really wanted a separate make-up vanity. The biggest challenge presented to us was to architecturally marry the various ceiling heights and deliver a streamlined design.
The existing layout worked well for the couple, so we kept everything in place, except we enlarged the shower and replaced the built-in tub with a lovely free-standing model. We also added a sitting make-up vanity. We were able to eliminate the awkward ceiling lines by extending all the walls to the highest level. Then, to accommodate the sprinklers and HVAC, lowered the ceiling height over the entrance and shower area which then opens to the 2-story vanity and tub area. Very dramatic!
This high-end home deserved high-end fixtures. The homeowners also quickly realized they loved the look of natural marble and wanted to use as much of it as possible in their new bath. They chose a marble slab from the stone yard for the countertops and back splash, and we found complimentary marble tile for the shower. The homeowners also liked the idea of mixing metals in their new posh bathroom and loved the look of black, gold, and chrome.
Although our clients were very clear on their style, they were having a difficult time pulling it all together and envisioning the final product. As interior designers it is our job to translate and elevate our clients’ ideas into a deliverable design. We presented the homeowners with mood boards and 3D renderings of our modern, clean, white marble design. Since the color scheme was relatively neutral, at the homeowner’s request, we decided to add of interest with the patterns and shapes in the room.
We were first inspired by the shower floor tile with its circular/linear motif. We designed the cabinetry, floor and wall tiles, mirrors, cabinet pulls, and wainscoting to have a square or rectangular shape, and then to create interest we added perfectly placed circles to contrast with the rectangular shapes. The globe shaped chandelier against the square wall trim is a delightful yet subtle juxtaposition.
The clients were overjoyed with our interpretation of their vision and impressed with the level of detail we brought to the project. It’s one thing to know how you want a space to look, but it takes a special set of skills to create the design and see it thorough to implementation. Could hiring The Kitchen Studio be the first step to making your home dreams come to life?

Пример оригинального дизайна: маленькая главная ванная комната в стиле ретро с коричневыми фасадами, разноцветной плиткой, плиткой мозаикой, черными стенами, полом из сланца, накладной раковиной, столешницей из искусственного кварца, черным полом, белой столешницей, тумбой под одну раковину и встроенной тумбой для на участке и в саду

Санузел на 1м этаже
На фото: ванная комната среднего размера в современном стиле с плоскими фасадами, серыми фасадами, душем в нише, инсталляцией, разноцветной плиткой, керамогранитной плиткой, серыми стенами, полом из керамогранита, душевой кабиной, накладной раковиной, столешницей из искусственного камня, серым полом, душем с распашными дверями, коричневой столешницей, нишей, тумбой под две раковины и напольной тумбой
На фото: ванная комната среднего размера в современном стиле с плоскими фасадами, серыми фасадами, душем в нише, инсталляцией, разноцветной плиткой, керамогранитной плиткой, серыми стенами, полом из керамогранита, душевой кабиной, накладной раковиной, столешницей из искусственного камня, серым полом, душем с распашными дверями, коричневой столешницей, нишей, тумбой под две раковины и напольной тумбой
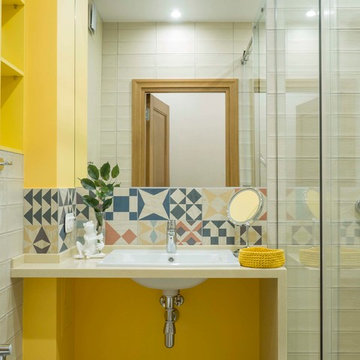
Идея дизайна: ванная комната в скандинавском стиле с желтыми стенами, накладной раковиной, бежевой столешницей, душем в нише, разноцветной плиткой, душевой кабиной и душем с раздвижными дверями

Software(s) Used: Revit 2017
Свежая идея для дизайна: маленькая ванная комната в стиле модернизм с фасадами островного типа, светлыми деревянными фасадами, душем без бортиков, биде, разноцветной плиткой, плиткой мозаикой, белыми стенами, светлым паркетным полом, душевой кабиной, накладной раковиной, столешницей из ламината, коричневым полом, душем с распашными дверями и белой столешницей для на участке и в саду - отличное фото интерьера
Свежая идея для дизайна: маленькая ванная комната в стиле модернизм с фасадами островного типа, светлыми деревянными фасадами, душем без бортиков, биде, разноцветной плиткой, плиткой мозаикой, белыми стенами, светлым паркетным полом, душевой кабиной, накладной раковиной, столешницей из ламината, коричневым полом, душем с распашными дверями и белой столешницей для на участке и в саду - отличное фото интерьера
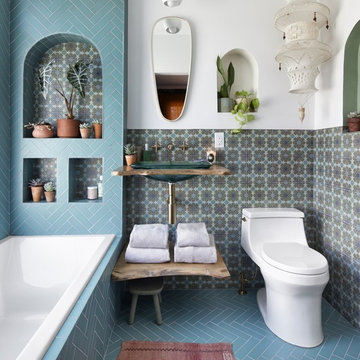
Kohler
Идея дизайна: ванная комната в средиземноморском стиле с накладной ванной, разноцветной плиткой, белыми стенами, накладной раковиной, столешницей из дерева, синим полом, коричневой столешницей и нишей
Идея дизайна: ванная комната в средиземноморском стиле с накладной ванной, разноцветной плиткой, белыми стенами, накладной раковиной, столешницей из дерева, синим полом, коричневой столешницей и нишей

The renewed guest bathroom was given a new attitude with the addition of Moroccan tile and a vibrant blue color.
Robert Vente Photography
Пример оригинального дизайна: большая ванная комната в классическом стиле с ванной на ножках, синими стенами, душевой кабиной, фасадами в стиле шейкер, синими фасадами, раздельным унитазом, синей плиткой, разноцветной плиткой, керамической плиткой, накладной раковиной, белой столешницей, полом из винила и разноцветным полом
Пример оригинального дизайна: большая ванная комната в классическом стиле с ванной на ножках, синими стенами, душевой кабиной, фасадами в стиле шейкер, синими фасадами, раздельным унитазом, синей плиткой, разноцветной плиткой, керамической плиткой, накладной раковиной, белой столешницей, полом из винила и разноцветным полом
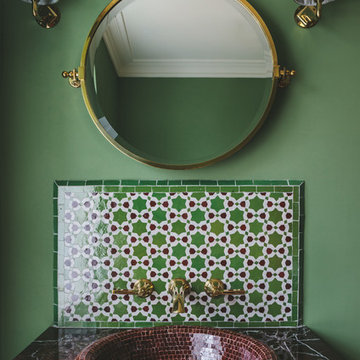
This lovely Regency building is in a magnificent setting with fabulous sea views. The Regents were influenced by Classical Greece as well as cultures from further afield including China, India and Egypt. Our brief was to preserve and cherish the original elements of the building, while making a feature of our client’s impressive art collection. Where items are fixed (such as the kitchen and bathrooms) we used traditional styles that are sympathetic to the Regency era. Where items are freestanding or easy to move, then we used contemporary furniture & fittings that complemented the artwork. The colours from the artwork inspired us to create a flow from one room to the next and each room was carefully considered for its’ use and it’s aspect. We commissioned some incredibly talented artisans to create bespoke mosaics, furniture and ceramic features which all made an amazing contribution to the building’s narrative.
Brett Charles Photography

Kurtis Miller Photography, kmpics.com
Stone tile, Glass shower doors, rain shower, distressed cabinets.
Свежая идея для дизайна: маленькая главная ванная комната в стиле рустика с фасадами с утопленной филенкой, искусственно-состаренными фасадами, накладной ванной, душем над ванной, раздельным унитазом, разноцветной плиткой, каменной плиткой, серыми стенами, деревянным полом, накладной раковиной, столешницей из гранита, коричневым полом и душем с распашными дверями для на участке и в саду - отличное фото интерьера
Свежая идея для дизайна: маленькая главная ванная комната в стиле рустика с фасадами с утопленной филенкой, искусственно-состаренными фасадами, накладной ванной, душем над ванной, раздельным унитазом, разноцветной плиткой, каменной плиткой, серыми стенами, деревянным полом, накладной раковиной, столешницей из гранита, коричневым полом и душем с распашными дверями для на участке и в саду - отличное фото интерьера

Photo courtesy of Chipper Hatter
Источник вдохновения для домашнего уюта: главная ванная комната среднего размера в стиле кантри с искусственно-состаренными фасадами, душем в нише, раздельным унитазом, разноцветной плиткой, мраморной плиткой, серыми стенами, мраморным полом, накладной раковиной, столешницей из искусственного кварца, серым полом, душем с распашными дверями, фасадами с утопленной филенкой и напольной тумбой
Источник вдохновения для домашнего уюта: главная ванная комната среднего размера в стиле кантри с искусственно-состаренными фасадами, душем в нише, раздельным унитазом, разноцветной плиткой, мраморной плиткой, серыми стенами, мраморным полом, накладной раковиной, столешницей из искусственного кварца, серым полом, душем с распашными дверями, фасадами с утопленной филенкой и напольной тумбой

A more bold approach was taken with the color scheme for the Pool Bath. The oversized subway tiles in four colors - mango, breeze, estuary and sea grass- is the focal point of the bathroom while the smaller scale mosaic flooring offsets it nicely in Tessera glass. Traditional elements were used to keep with the style of the home: the classic white of the cabinetry, countertop and sink, the simplicity of the circular mirror and the single light wall sconces complete the look.
Vanity wall: Island Stone in 4 colors (mango, breeze, estuary, and sea grass)
Flooring: Tessera glass mosaic – Crème Brulee
Sconces: Circa Lighting NY Subway Single Light Wall Sconce
Sink: Kohler
Fixtures: Rohl Country Bath – A1464LM
Mirror: Restoration Hardware – Dillon Oval Pivot Mirror

Creating this large corner shower with bench was one of our client's primary objectives. The shower features Perfect Pebble river stone floor, a granite topped bench, as well as a recessed niche for storing shampoo and cleansing bottles. This gorgeous shower also boasts a rain shower head installed in the ceiling, as well as a handheld shower head, and strategically placed grab bars.
The doorway to the bathroom is extra wide and features a pocket door with frosted glass panel which grants privacy while still allowing light into the adjoining master bedroom.

Stunning chevron glass mosaic backsplash in an upscale, chic master bathroom. The glass tile backsplash complements the gray, marble vanity and matte hardware perfectly to make a balanced design that wows.

Photo Credit:
Aimée Mazzenga
Идея дизайна: ванная комната среднего размера в стиле модернизм с фасадами с декоративным кантом, белыми фасадами, отдельно стоящей ванной, душевой комнатой, разноцветной плиткой, плиткой мозаикой, белыми стенами, светлым паркетным полом, накладной раковиной, столешницей из плитки, разноцветным полом, душем с распашными дверями и белой столешницей
Идея дизайна: ванная комната среднего размера в стиле модернизм с фасадами с декоративным кантом, белыми фасадами, отдельно стоящей ванной, душевой комнатой, разноцветной плиткой, плиткой мозаикой, белыми стенами, светлым паркетным полом, накладной раковиной, столешницей из плитки, разноцветным полом, душем с распашными дверями и белой столешницей
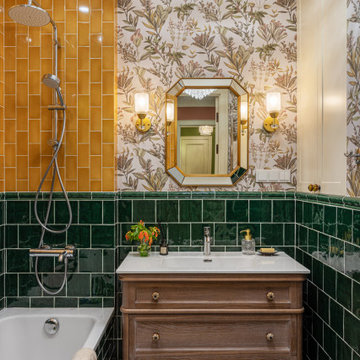
Свежая идея для дизайна: главная ванная комната среднего размера в классическом стиле с фасадами с выступающей филенкой, фасадами цвета дерева среднего тона, ванной в нише, душем над ванной, инсталляцией, разноцветной плиткой, керамической плиткой, разноцветными стенами, полом из керамической плитки, накладной раковиной, тумбой под одну раковину и напольной тумбой - отличное фото интерьера

Simple clean design...in this master bathroom renovation things were kept in the same place but in a very different interpretation. The shower is where the exiting one was, but the walls surrounding it were taken out, a curbless floor was installed with a sleek tile-over linear drain that really goes away. A free-standing bathtub is in the same location that the original drop in whirlpool tub lived prior to the renovation. The result is a clean, contemporary design with some interesting "bling" effects like the bubble chandelier and the mirror rounds mosaic tile located in the back of the niche.
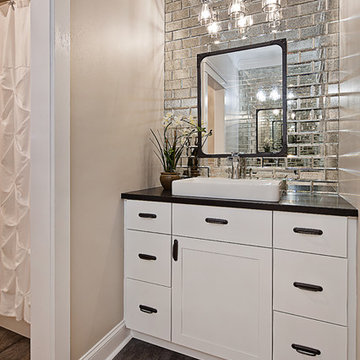
© Lassiter Photography
На фото: маленькая детская ванная комната в стиле неоклассика (современная классика) с фасадами в стиле шейкер, белыми фасадами, ванной в нише, душем в нише, разноцветной плиткой, зеркальной плиткой, бежевыми стенами, полом из керамогранита, накладной раковиной, столешницей из гранита, серым полом и шторкой для ванной для на участке и в саду с
На фото: маленькая детская ванная комната в стиле неоклассика (современная классика) с фасадами в стиле шейкер, белыми фасадами, ванной в нише, душем в нише, разноцветной плиткой, зеркальной плиткой, бежевыми стенами, полом из керамогранита, накладной раковиной, столешницей из гранита, серым полом и шторкой для ванной для на участке и в саду с
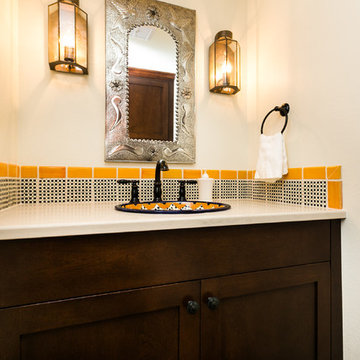
Идея дизайна: маленькая ванная комната в стиле фьюжн с фасадами в стиле шейкер, темными деревянными фасадами, разноцветной плиткой, керамической плиткой, бежевыми стенами, кирпичным полом, душевой кабиной, накладной раковиной, столешницей из искусственного кварца и красным полом для на участке и в саду

Guest bath remodel Santa Monica, CA
Идея дизайна: маленькая ванная комната в стиле модернизм с фасадами с декоративным кантом, темными деревянными фасадами, открытым душем, унитазом-моноблоком, разноцветной плиткой, белыми стенами, светлым паркетным полом, душевой кабиной, накладной раковиной и столешницей из кварцита для на участке и в саду
Идея дизайна: маленькая ванная комната в стиле модернизм с фасадами с декоративным кантом, темными деревянными фасадами, открытым душем, унитазом-моноблоком, разноцветной плиткой, белыми стенами, светлым паркетным полом, душевой кабиной, накладной раковиной и столешницей из кварцита для на участке и в саду
Санузел с разноцветной плиткой и накладной раковиной – фото дизайна интерьера
1

