Санузел с искусственно-состаренными фасадами и разноцветной плиткой – фото дизайна интерьера
Сортировать:
Бюджет
Сортировать:Популярное за сегодня
1 - 20 из 613 фото
1 из 3

Greg Reigler
Стильный дизайн: главная ванная комната среднего размера в стиле модернизм с искусственно-состаренными фасадами, инсталляцией, разноцветной плиткой, керамогранитной плиткой, серыми стенами, полом из галечной плитки, врезной раковиной и столешницей из искусственного кварца - последний тренд
Стильный дизайн: главная ванная комната среднего размера в стиле модернизм с искусственно-состаренными фасадами, инсталляцией, разноцветной плиткой, керамогранитной плиткой, серыми стенами, полом из галечной плитки, врезной раковиной и столешницей из искусственного кварца - последний тренд

Источник вдохновения для домашнего уюта: ванная комната в современном стиле с плоскими фасадами, искусственно-состаренными фасадами, открытым душем, разноцветной плиткой, керамической плиткой, бежевыми стенами, полом из керамической плитки, монолитной раковиной, серым полом, тумбой под одну раковину и подвесной тумбой

An Architect's bathroom added to the top floor of a beautiful home. Clean lines and cool colors are employed to create a perfect balance of soft and hard. Tile work and cabinetry provide great contrast and ground the space.
Photographer: Dean Birinyi
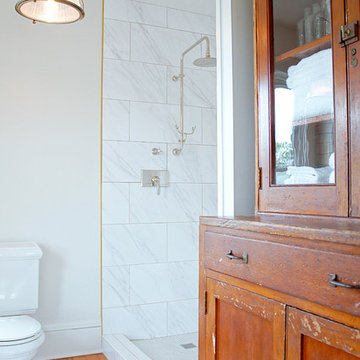
Modern Victorian farmhouse bathroom with marble shower and antique cabinetry.
Complete redesign and remodel of a Victorian farmhouse in Portland, Or.

Step into luxury in this large jacuzzi tub. The tile work is travertine tile with glass sheet tile throughout.
Drive up to practical luxury in this Hill Country Spanish Style home. The home is a classic hacienda architecture layout. It features 5 bedrooms, 2 outdoor living areas, and plenty of land to roam.
Classic materials used include:
Saltillo Tile - also known as terracotta tile, Spanish tile, Mexican tile, or Quarry tile
Cantera Stone - feature in Pinon, Tobacco Brown and Recinto colors
Copper sinks and copper sconce lighting
Travertine Flooring
Cantera Stone tile
Brick Pavers
Photos Provided by
April Mae Creative
aprilmaecreative.com
Tile provided by Rustico Tile and Stone - RusticoTile.com or call (512) 260-9111 / info@rusticotile.com
Construction by MelRay Corporation
aprilmaecreative.com
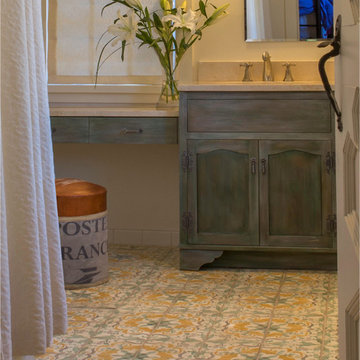
Feminine hand painted floor tiles set the tone in this young lady's bath.
Photo by Richard White.
Стильный дизайн: детская ванная комната среднего размера в стиле рустика с врезной раковиной, фасадами с утопленной филенкой, искусственно-состаренными фасадами, столешницей из искусственного кварца, накладной ванной, душем над ванной, разноцветной плиткой, терракотовой плиткой, бежевыми стенами и полом из терракотовой плитки - последний тренд
Стильный дизайн: детская ванная комната среднего размера в стиле рустика с врезной раковиной, фасадами с утопленной филенкой, искусственно-состаренными фасадами, столешницей из искусственного кварца, накладной ванной, душем над ванной, разноцветной плиткой, терракотовой плиткой, бежевыми стенами и полом из терракотовой плитки - последний тренд

B Dudek
Источник вдохновения для домашнего уюта: главная ванная комната среднего размера в стиле рустика с фасадами с утопленной филенкой, искусственно-состаренными фасадами, унитазом-моноблоком, разноцветной плиткой, зеркальной плиткой, серыми стенами, полом из сланца, врезной раковиной, столешницей из гранита, разноцветным полом и душем с распашными дверями
Источник вдохновения для домашнего уюта: главная ванная комната среднего размера в стиле рустика с фасадами с утопленной филенкой, искусственно-состаренными фасадами, унитазом-моноблоком, разноцветной плиткой, зеркальной плиткой, серыми стенами, полом из сланца, врезной раковиной, столешницей из гранита, разноцветным полом и душем с распашными дверями

A barn door was the perfect solution for this bathroom entry. There wasn't enough depth for a traditional swinging one and there is a large TV mounted on the wall in the bathroom, so a pocket door wouldn't work either. Had to choose the 3 panel frosted glass to relate to the window configuration- obvi!

Rustic white painted wood shower with custom stone flooring, and dark bronze shower fixtures. This shower also includes a natural wood folding seat and Bronze sprayer for convenience. This wood has been waterproofed and applied to the rest of the bathroom walls.
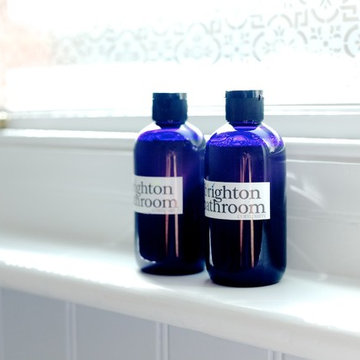
Julie Bourbousson
Свежая идея для дизайна: детская ванная комната среднего размера в классическом стиле с консольной раковиной, фасадами островного типа, искусственно-состаренными фасадами, ванной на ножках, душем над ванной, раздельным унитазом, разноцветной плиткой, цементной плиткой и бежевыми стенами - отличное фото интерьера
Свежая идея для дизайна: детская ванная комната среднего размера в классическом стиле с консольной раковиной, фасадами островного типа, искусственно-состаренными фасадами, ванной на ножках, душем над ванной, раздельным унитазом, разноцветной плиткой, цементной плиткой и бежевыми стенами - отличное фото интерьера

Идея дизайна: большой главный совмещенный санузел в классическом стиле с фасадами с утопленной филенкой, искусственно-состаренными фасадами, отдельно стоящей ванной, двойным душем, унитазом-моноблоком, разноцветной плиткой, мраморной плиткой, разноцветными стенами, мраморным полом, врезной раковиной, столешницей из кварцита, разноцветным полом, душем с распашными дверями, разноцветной столешницей, тумбой под две раковины, встроенной тумбой, сводчатым потолком и обоями на стенах
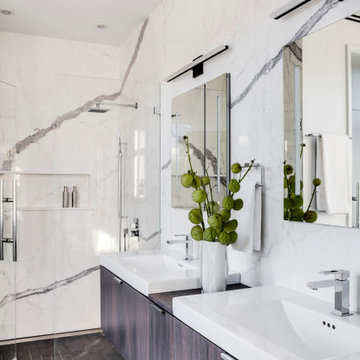
TEAM
Architect: LDa Architecture & Interiors
Interior Design: LDa Architecture & Interiors
Builder: Denali Construction
Landscape Architect: Matthew Cunningham Landscape Design
Photographer: Greg Premru Photography
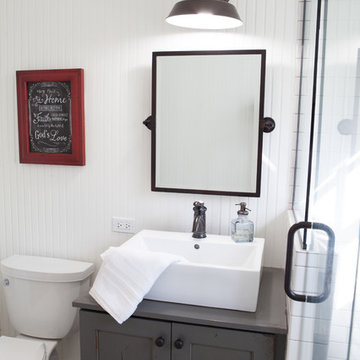
This 1930's Barrington Hills farmhouse was in need of some TLC when it was purchased by this southern family of five who planned to make it their new home. The renovation taken on by Advance Design Studio's designer Scott Christensen and master carpenter Justin Davis included a custom porch, custom built in cabinetry in the living room and children's bedrooms, 2 children's on-suite baths, a guest powder room, a fabulous new master bath with custom closet and makeup area, a new upstairs laundry room, a workout basement, a mud room, new flooring and custom wainscot stairs with planked walls and ceilings throughout the home.
The home's original mechanicals were in dire need of updating, so HVAC, plumbing and electrical were all replaced with newer materials and equipment. A dramatic change to the exterior took place with the addition of a quaint standing seam metal roofed farmhouse porch perfect for sipping lemonade on a lazy hot summer day.
In addition to the changes to the home, a guest house on the property underwent a major transformation as well. Newly outfitted with updated gas and electric, a new stacking washer/dryer space was created along with an updated bath complete with a glass enclosed shower, something the bath did not previously have. A beautiful kitchenette with ample cabinetry space, refrigeration and a sink was transformed as well to provide all the comforts of home for guests visiting at the classic cottage retreat.
The biggest design challenge was to keep in line with the charm the old home possessed, all the while giving the family all the convenience and efficiency of modern functioning amenities. One of the most interesting uses of material was the porcelain "wood-looking" tile used in all the baths and most of the home's common areas. All the efficiency of porcelain tile, with the nostalgic look and feel of worn and weathered hardwood floors. The home’s casual entry has an 8" rustic antique barn wood look porcelain tile in a rich brown to create a warm and welcoming first impression.
Painted distressed cabinetry in muted shades of gray/green was used in the powder room to bring out the rustic feel of the space which was accentuated with wood planked walls and ceilings. Fresh white painted shaker cabinetry was used throughout the rest of the rooms, accentuated by bright chrome fixtures and muted pastel tones to create a calm and relaxing feeling throughout the home.
Custom cabinetry was designed and built by Advance Design specifically for a large 70” TV in the living room, for each of the children’s bedroom’s built in storage, custom closets, and book shelves, and for a mudroom fit with custom niches for each family member by name.
The ample master bath was fitted with double vanity areas in white. A generous shower with a bench features classic white subway tiles and light blue/green glass accents, as well as a large free standing soaking tub nestled under a window with double sconces to dim while relaxing in a luxurious bath. A custom classic white bookcase for plush towels greets you as you enter the sanctuary bath.
Joe Nowak

Gorgeous powder bath with detailed arched niche and gorgeous chandelier.
Стильный дизайн: огромный туалет в стиле рустика с фасадами островного типа, искусственно-состаренными фасадами, унитазом-моноблоком, разноцветной плиткой, плиткой мозаикой, разноцветными стенами, полом из травертина, настольной раковиной, столешницей из кварцита, разноцветным полом и разноцветной столешницей - последний тренд
Стильный дизайн: огромный туалет в стиле рустика с фасадами островного типа, искусственно-состаренными фасадами, унитазом-моноблоком, разноцветной плиткой, плиткой мозаикой, разноцветными стенами, полом из травертина, настольной раковиной, столешницей из кварцита, разноцветным полом и разноцветной столешницей - последний тренд
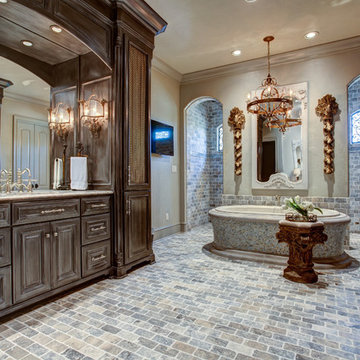
Стильный дизайн: огромная главная ванная комната в классическом стиле с фасадами с утопленной филенкой, искусственно-состаренными фасадами, накладной ванной, открытым душем, разноцветной плиткой, каменной плиткой, серыми стенами, полом из сланца и врезной раковиной - последний тренд
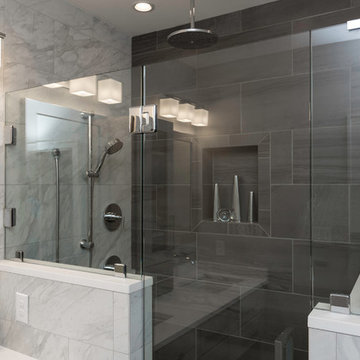
Greg Reigler
Свежая идея для дизайна: главная ванная комната среднего размера в стиле модернизм с искусственно-состаренными фасадами, инсталляцией, разноцветной плиткой, керамогранитной плиткой, серыми стенами, полом из галечной плитки, врезной раковиной и столешницей из искусственного кварца - отличное фото интерьера
Свежая идея для дизайна: главная ванная комната среднего размера в стиле модернизм с искусственно-состаренными фасадами, инсталляцией, разноцветной плиткой, керамогранитной плиткой, серыми стенами, полом из галечной плитки, врезной раковиной и столешницей из искусственного кварца - отличное фото интерьера
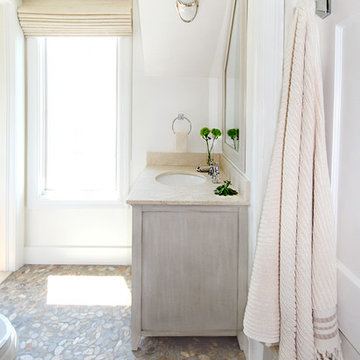
photo by: Heather Rhodes
Tile & Marble:
Granite, Marble and Tile Design www.houzz.com/pro/lambmax/granite-marble-and-tile-design-center
Пример оригинального дизайна: детская ванная комната среднего размера в морском стиле с врезной раковиной, искусственно-состаренными фасадами, мраморной столешницей, ванной в нише, душем над ванной, унитазом-моноблоком, разноцветной плиткой, галечной плиткой, белыми стенами и полом из галечной плитки
Пример оригинального дизайна: детская ванная комната среднего размера в морском стиле с врезной раковиной, искусственно-состаренными фасадами, мраморной столешницей, ванной в нише, душем над ванной, унитазом-моноблоком, разноцветной плиткой, галечной плиткой, белыми стенами и полом из галечной плитки
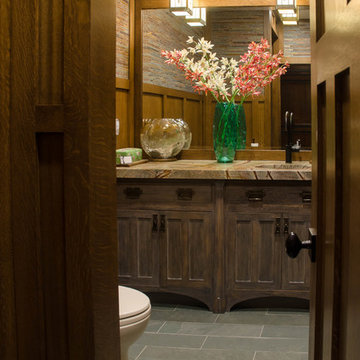
The vanity in this powder room takes advantage of the width of the room, providing ample counter space. A colorful countertop is the focal point of the room. Wood panel wainscoting warms the space. Mosaic stone tiles add texture to the walls.
Photo by: Daniel Contelmo Jr.
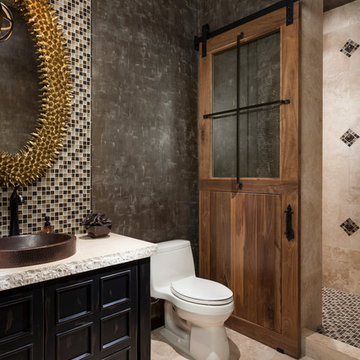
Пример оригинального дизайна: большой туалет в стиле фьюжн с фасадами островного типа, унитазом-моноблоком, разноцветной плиткой, черными стенами, полом из травертина, настольной раковиной, искусственно-состаренными фасадами и плиткой мозаикой
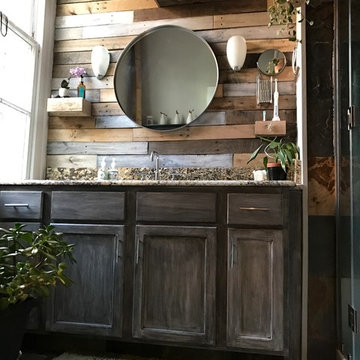
B Dudek
Стильный дизайн: главная ванная комната среднего размера в стиле рустика с фасадами с утопленной филенкой, искусственно-состаренными фасадами, унитазом-моноблоком, разноцветной плиткой, зеркальной плиткой, серыми стенами, полом из сланца, врезной раковиной, столешницей из гранита, разноцветным полом и душем с распашными дверями - последний тренд
Стильный дизайн: главная ванная комната среднего размера в стиле рустика с фасадами с утопленной филенкой, искусственно-состаренными фасадами, унитазом-моноблоком, разноцветной плиткой, зеркальной плиткой, серыми стенами, полом из сланца, врезной раковиной, столешницей из гранита, разноцветным полом и душем с распашными дверями - последний тренд
Санузел с искусственно-состаренными фасадами и разноцветной плиткой – фото дизайна интерьера
1

