Санузел с разноцветной плиткой – фото дизайна интерьера
Сортировать:
Бюджет
Сортировать:Популярное за сегодня
141 - 160 из 46 493 фото
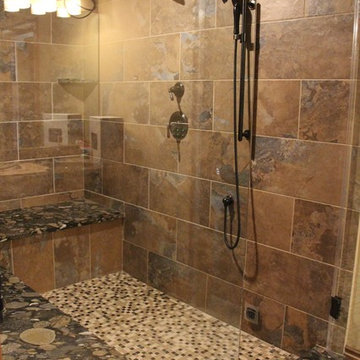
This rustic lower level steam shower resembles an earthy getaway. We used large scale off-set joint wall tiles and bedrock granite seats. The glass totally encloses the space for the full steam effect
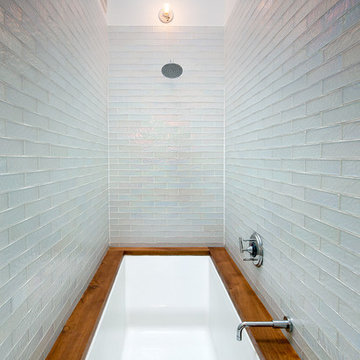
Horne Visual Media
Стильный дизайн: маленькая детская ванная комната в современном стиле с открытыми фасадами, белыми фасадами, полновстраиваемой ванной, душем над ванной, раздельным унитазом, разноцветной плиткой, стеклянной плиткой, белыми стенами, полом из мозаичной плитки, врезной раковиной и мраморной столешницей для на участке и в саду - последний тренд
Стильный дизайн: маленькая детская ванная комната в современном стиле с открытыми фасадами, белыми фасадами, полновстраиваемой ванной, душем над ванной, раздельным унитазом, разноцветной плиткой, стеклянной плиткой, белыми стенами, полом из мозаичной плитки, врезной раковиной и мраморной столешницей для на участке и в саду - последний тренд
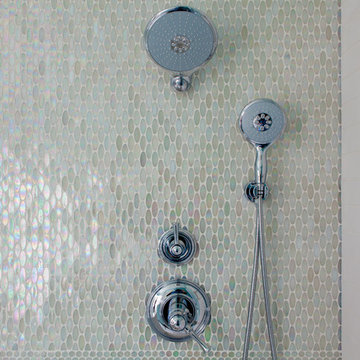
In the shower, oval accent tile runs vertically rather than horizontally, breaking up the expanse of white. Chrome rain shower head, massage hand held shower, and chrome fixtures are echoed in the metal edge that surrounds the storage niche, a more modern touch than traditional white bullnose tile.
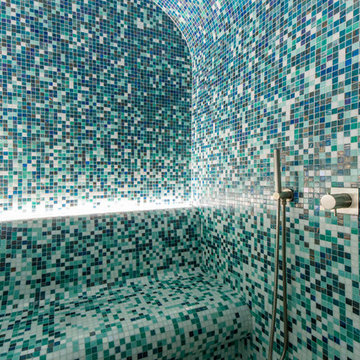
Studio 5.56
Источник вдохновения для домашнего уюта: ванная комната среднего размера в средиземноморском стиле с душем в нише, белой плиткой, синей плиткой, разноцветной плиткой, синими стенами, душевой кабиной и плиткой мозаикой
Источник вдохновения для домашнего уюта: ванная комната среднего размера в средиземноморском стиле с душем в нише, белой плиткой, синей плиткой, разноцветной плиткой, синими стенами, душевой кабиной и плиткой мозаикой

This 1930's Barrington Hills farmhouse was in need of some TLC when it was purchased by this southern family of five who planned to make it their new home. The renovation taken on by Advance Design Studio's designer Scott Christensen and master carpenter Justin Davis included a custom porch, custom built in cabinetry in the living room and children's bedrooms, 2 children's on-suite baths, a guest powder room, a fabulous new master bath with custom closet and makeup area, a new upstairs laundry room, a workout basement, a mud room, new flooring and custom wainscot stairs with planked walls and ceilings throughout the home.
The home's original mechanicals were in dire need of updating, so HVAC, plumbing and electrical were all replaced with newer materials and equipment. A dramatic change to the exterior took place with the addition of a quaint standing seam metal roofed farmhouse porch perfect for sipping lemonade on a lazy hot summer day.
In addition to the changes to the home, a guest house on the property underwent a major transformation as well. Newly outfitted with updated gas and electric, a new stacking washer/dryer space was created along with an updated bath complete with a glass enclosed shower, something the bath did not previously have. A beautiful kitchenette with ample cabinetry space, refrigeration and a sink was transformed as well to provide all the comforts of home for guests visiting at the classic cottage retreat.
The biggest design challenge was to keep in line with the charm the old home possessed, all the while giving the family all the convenience and efficiency of modern functioning amenities. One of the most interesting uses of material was the porcelain "wood-looking" tile used in all the baths and most of the home's common areas. All the efficiency of porcelain tile, with the nostalgic look and feel of worn and weathered hardwood floors. The home’s casual entry has an 8" rustic antique barn wood look porcelain tile in a rich brown to create a warm and welcoming first impression.
Painted distressed cabinetry in muted shades of gray/green was used in the powder room to bring out the rustic feel of the space which was accentuated with wood planked walls and ceilings. Fresh white painted shaker cabinetry was used throughout the rest of the rooms, accentuated by bright chrome fixtures and muted pastel tones to create a calm and relaxing feeling throughout the home.
Custom cabinetry was designed and built by Advance Design specifically for a large 70” TV in the living room, for each of the children’s bedroom’s built in storage, custom closets, and book shelves, and for a mudroom fit with custom niches for each family member by name.
The ample master bath was fitted with double vanity areas in white. A generous shower with a bench features classic white subway tiles and light blue/green glass accents, as well as a large free standing soaking tub nestled under a window with double sconces to dim while relaxing in a luxurious bath. A custom classic white bookcase for plush towels greets you as you enter the sanctuary bath.
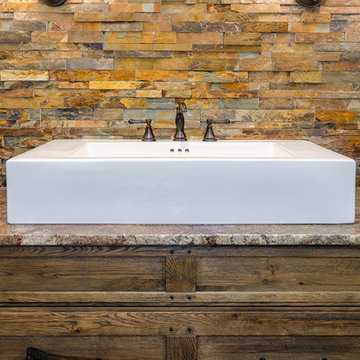
На фото: ванная комната среднего размера в стиле рустика с фасадами в стиле шейкер, темными деревянными фасадами, угловым душем, раздельным унитазом, коричневой плиткой, разноцветной плиткой, каменной плиткой, бежевыми стенами, полом из керамогранита, душевой кабиной, раковиной с несколькими смесителями и столешницей из гранита
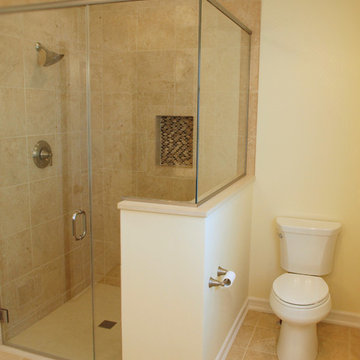
Rick Hopkins Photography
Идея дизайна: главная ванная комната среднего размера в классическом стиле с душем в нише, раздельным унитазом, разноцветной плиткой, плиткой мозаикой, бежевыми стенами и полом из известняка
Идея дизайна: главная ванная комната среднего размера в классическом стиле с душем в нише, раздельным унитазом, разноцветной плиткой, плиткой мозаикой, бежевыми стенами и полом из известняка
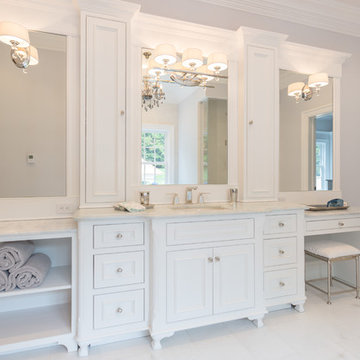
RCCM, INC.
Источник вдохновения для домашнего уюта: огромная главная ванная комната в классическом стиле с врезной раковиной, фасадами островного типа, белыми фасадами, столешницей из гранита, отдельно стоящей ванной, открытым душем, унитазом-моноблоком, разноцветной плиткой, плиткой из листового камня, синими стенами и мраморным полом
Источник вдохновения для домашнего уюта: огромная главная ванная комната в классическом стиле с врезной раковиной, фасадами островного типа, белыми фасадами, столешницей из гранита, отдельно стоящей ванной, открытым душем, унитазом-моноблоком, разноцветной плиткой, плиткой из листового камня, синими стенами и мраморным полом
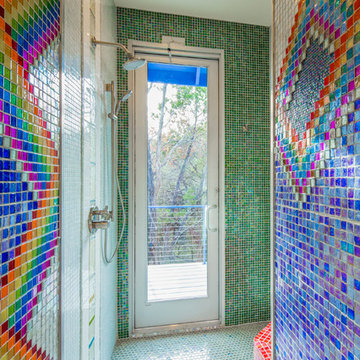
Blue Horse Building + Design // Tre Dunham Fine Focus Photography
Стильный дизайн: ванная комната среднего размера в стиле фьюжн с плоскими фасадами, белыми фасадами, открытым душем, унитазом-моноблоком, разноцветной плиткой, стеклянной плиткой, разноцветными стенами и полом из керамической плитки - последний тренд
Стильный дизайн: ванная комната среднего размера в стиле фьюжн с плоскими фасадами, белыми фасадами, открытым душем, унитазом-моноблоком, разноцветной плиткой, стеклянной плиткой, разноцветными стенами и полом из керамической плитки - последний тренд
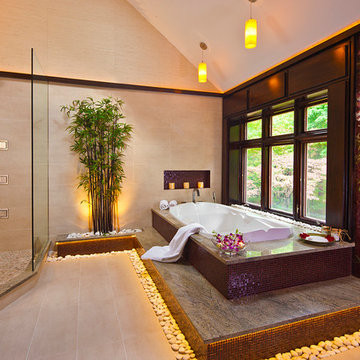
photo by Kenneth P Volpe, Transposure
Свежая идея для дизайна: главная ванная комната в восточном стиле с накладной ванной, угловым душем, разноцветной плиткой и окном - отличное фото интерьера
Свежая идея для дизайна: главная ванная комната в восточном стиле с накладной ванной, угловым душем, разноцветной плиткой и окном - отличное фото интерьера

Jim Somerset Photography
На фото: большая главная ванная комната в стиле неоклассика (современная классика) с белыми фасадами, отдельно стоящей ванной, душевой комнатой, разноцветной плиткой, белой плиткой, мраморной плиткой, белыми стенами, мраморным полом, белым полом, душем с распашными дверями и плоскими фасадами
На фото: большая главная ванная комната в стиле неоклассика (современная классика) с белыми фасадами, отдельно стоящей ванной, душевой комнатой, разноцветной плиткой, белой плиткой, мраморной плиткой, белыми стенами, мраморным полом, белым полом, душем с распашными дверями и плоскими фасадами
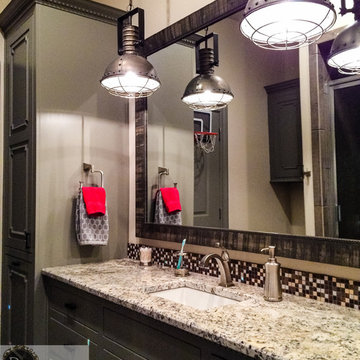
J. L. Myers
Свежая идея для дизайна: маленькая детская ванная комната в классическом стиле с врезной раковиной, фасадами с утопленной филенкой, серыми фасадами, столешницей из гранита, открытым душем, раздельным унитазом, разноцветной плиткой, керамической плиткой, бежевыми стенами и полом из керамической плитки для на участке и в саду - отличное фото интерьера
Свежая идея для дизайна: маленькая детская ванная комната в классическом стиле с врезной раковиной, фасадами с утопленной филенкой, серыми фасадами, столешницей из гранита, открытым душем, раздельным унитазом, разноцветной плиткой, керамической плиткой, бежевыми стенами и полом из керамической плитки для на участке и в саду - отличное фото интерьера
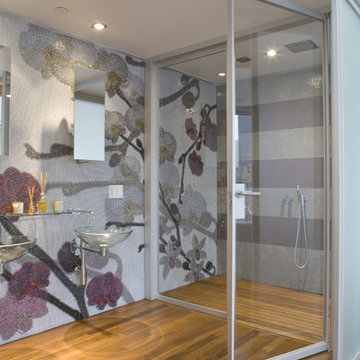
Источник вдохновения для домашнего уюта: большая главная ванная комната в современном стиле с подвесной раковиной, душем без бортиков, разноцветной плиткой, плиткой мозаикой, паркетным полом среднего тона, разноцветными стенами, коричневым полом и душем с распашными дверями
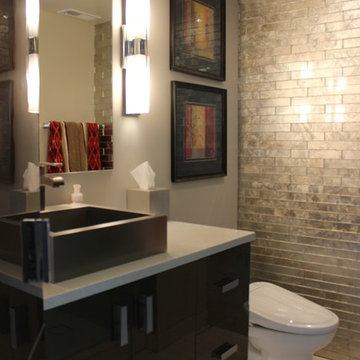
На фото: маленькая главная ванная комната в современном стиле с настольной раковиной, плоскими фасадами, темными деревянными фасадами, столешницей из искусственного кварца, унитазом-моноблоком, разноцветной плиткой, зеркальной плиткой, бежевыми стенами и полом из керамической плитки для на участке и в саду с

The owner of this urban residence, which exhibits many natural materials, i.e., exposed brick and stucco interior walls, originally signed a contract to update two of his bathrooms. But, after the design and material phase began in earnest, he opted to removed the second bathroom from the project and focus entirely on the Master Bath. And, what a marvelous outcome!
With the new design, two fullheight walls were removed (one completely and the second lowered to kneewall height) allowing the eye to sweep the entire space as one enters. The views, no longer hindered by walls, have been completely enhanced by the materials chosen.
The limestone counter and tub deck are mated with the Riftcut Oak, Espresso stained, custom cabinets and panels. Cabinetry, within the extended design, that appears to float in space, is highlighted by the undercabinet LED lighting, creating glowing warmth that spills across the buttercolored floor.
Stacked stone wall and splash tiles are balanced perfectly with the honed travertine floor tiles; floor tiles installed with a linear stagger, again, pulling the viewer into the restful space.
The lighting, introduced, appropriately, in several layers, includes ambient, task (sconces installed through the mirroring), and “sparkle” (undercabinet LED and mirrorframe LED).
The final detail that marries this beautifully remodeled bathroom was the removal of the entry slab hinged door and in the installation of the new custom five glass panel pocket door. It appears not one detail was overlooked in this marvelous renovation.
Follow the link below to learn more about the designer of this project James L. Campbell CKD http://lamantia.com/designers/james-l-campbell-ckd/
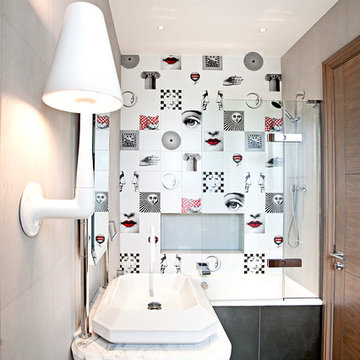
Striking hand painted ceramic tiles by Fornasettiana creates a feature wall in the guest bathroom of our Palace Court residence while the diamante shaped basin and octangle mirror from the Bisazza Hayon collection add a modern yet luxurious feel.
Photography by Daniel Swallow.
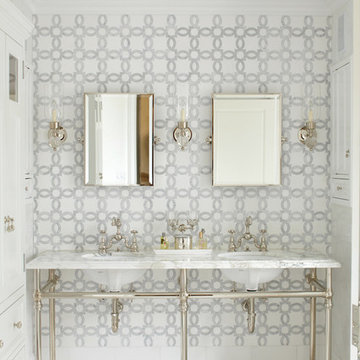
A double pedestal sink stands in front of a wall of laser cut grey and white marble in a geometric pattern. Photo by Phillip Ennis
Стильный дизайн: главная ванная комната среднего размера в стиле неоклассика (современная классика) с фасадами островного типа, белыми фасадами, мраморной столешницей, душем в нише, раздельным унитазом, разноцветной плиткой, плиткой мозаикой, серыми стенами, полом из мозаичной плитки и консольной раковиной - последний тренд
Стильный дизайн: главная ванная комната среднего размера в стиле неоклассика (современная классика) с фасадами островного типа, белыми фасадами, мраморной столешницей, душем в нише, раздельным унитазом, разноцветной плиткой, плиткой мозаикой, серыми стенами, полом из мозаичной плитки и консольной раковиной - последний тренд
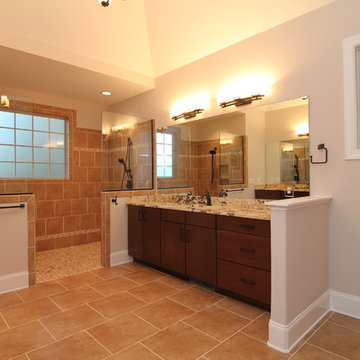
This master bath is full of modern home design details, like the open shower with glass walls and a tile border around the shower window.
You can see the his and her shower design in this photo, with separate shower heads.
Luxury one story home by design build custom home builder Stanton Homes.
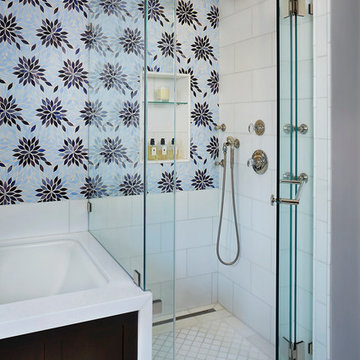
На фото: ванная комната в стиле неоклассика (современная классика) с плиткой мозаикой, полновстраиваемой ванной, угловым душем и разноцветной плиткой
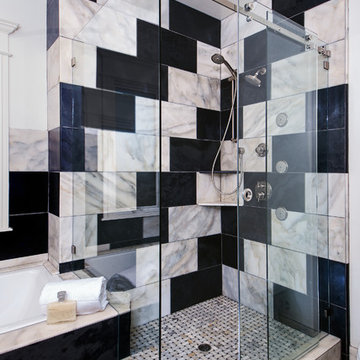
Sliding crystal clear glass frameless shower door.
Photo: CB Showers
Источник вдохновения для домашнего уюта: большая главная ванная комната в современном стиле с угловым душем, разноцветной плиткой и белыми стенами
Источник вдохновения для домашнего уюта: большая главная ванная комната в современном стиле с угловым душем, разноцветной плиткой и белыми стенами
Санузел с разноцветной плиткой – фото дизайна интерьера
8

