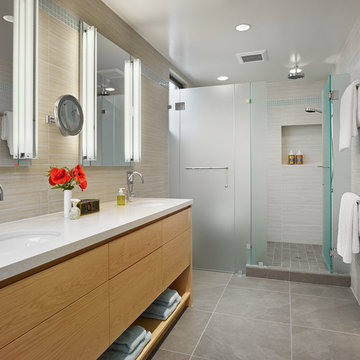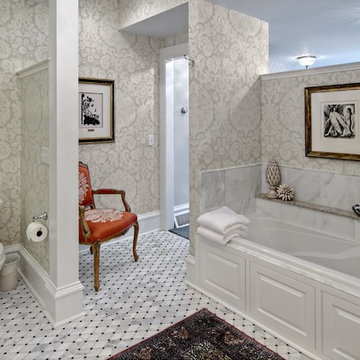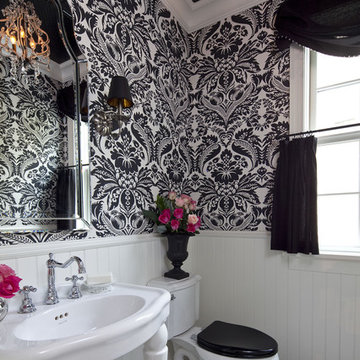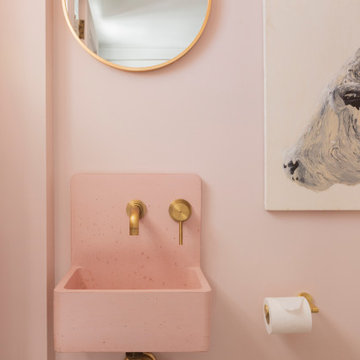Санузел с раздельным унитазом – фото дизайна интерьера
Сортировать:
Бюджет
Сортировать:Популярное за сегодня
161 - 180 из 190 410 фото
1 из 2

На фото: ванная комната среднего размера в современном стиле с плоскими фасадами, темными деревянными фасадами, душем в нише, раздельным унитазом, консольной раковиной, серой плиткой, белой плиткой, стеклянной плиткой, белыми стенами и душевой кабиной

Working with a very small footprint we did everything to maximize the space in this master bathroom. Removing the original door to the bathroom, we widened the opening to 48" and used a sliding frosted glass door to let in additional light and prevent the door from blocking the only window in the bathroom.
Removing the original single vanity and bumping out the shower into a hallway shelving space, the shower gained two feet of depth and the owners now each have their own vanities!

Marcella Cobos
Пример оригинального дизайна: маленькая ванная комната в классическом стиле с врезной раковиной, фасадами островного типа, мраморной столешницей, открытым душем, раздельным унитазом, белой плиткой, керамической плиткой, синими стенами, полом из керамической плитки и душевой кабиной для на участке и в саду
Пример оригинального дизайна: маленькая ванная комната в классическом стиле с врезной раковиной, фасадами островного типа, мраморной столешницей, открытым душем, раздельным унитазом, белой плиткой, керамической плиткой, синими стенами, полом из керамической плитки и душевой кабиной для на участке и в саду

This guest bath features an elevated vanity with a stone floor accent visible from below the vanity that is duplicate in the shower. The cabinets are a dark grey and are distressed adding to the rustic luxe quality of the room. Photo by Chris Marona
Tim Flanagan Architect
Veritas General Contractor
Finewood Interiors for cabinetry
Light and Tile Art for lighting and tile and counter tops.

The goal of this project was to upgrade the builder grade finishes and create an ergonomic space that had a contemporary feel. This bathroom transformed from a standard, builder grade bathroom to a contemporary urban oasis. This was one of my favorite projects, I know I say that about most of my projects but this one really took an amazing transformation. By removing the walls surrounding the shower and relocating the toilet it visually opened up the space. Creating a deeper shower allowed for the tub to be incorporated into the wet area. Adding a LED panel in the back of the shower gave the illusion of a depth and created a unique storage ledge. A custom vanity keeps a clean front with different storage options and linear limestone draws the eye towards the stacked stone accent wall.
Houzz Write Up: https://www.houzz.com/magazine/inside-houzz-a-chopped-up-bathroom-goes-streamlined-and-swank-stsetivw-vs~27263720
The layout of this bathroom was opened up to get rid of the hallway effect, being only 7 foot wide, this bathroom needed all the width it could muster. Using light flooring in the form of natural lime stone 12x24 tiles with a linear pattern, it really draws the eye down the length of the room which is what we needed. Then, breaking up the space a little with the stone pebble flooring in the shower, this client enjoyed his time living in Japan and wanted to incorporate some of the elements that he appreciated while living there. The dark stacked stone feature wall behind the tub is the perfect backdrop for the LED panel, giving the illusion of a window and also creates a cool storage shelf for the tub. A narrow, but tasteful, oval freestanding tub fit effortlessly in the back of the shower. With a sloped floor, ensuring no standing water either in the shower floor or behind the tub, every thought went into engineering this Atlanta bathroom to last the test of time. With now adequate space in the shower, there was space for adjacent shower heads controlled by Kohler digital valves. A hand wand was added for use and convenience of cleaning as well. On the vanity are semi-vessel sinks which give the appearance of vessel sinks, but with the added benefit of a deeper, rounded basin to avoid splashing. Wall mounted faucets add sophistication as well as less cleaning maintenance over time. The custom vanity is streamlined with drawers, doors and a pull out for a can or hamper.
A wonderful project and equally wonderful client. I really enjoyed working with this client and the creative direction of this project.
Brushed nickel shower head with digital shower valve, freestanding bathtub, curbless shower with hidden shower drain, flat pebble shower floor, shelf over tub with LED lighting, gray vanity with drawer fronts, white square ceramic sinks, wall mount faucets and lighting under vanity. Hidden Drain shower system. Atlanta Bathroom.

Photography4MLS
На фото: маленький туалет: освещение в стиле неоклассика (современная классика) с раковиной с пьедесталом, раздельным унитазом, коричневой плиткой, керамической плиткой, коричневыми стенами и полом из керамогранита для на участке и в саду с
На фото: маленький туалет: освещение в стиле неоклассика (современная классика) с раковиной с пьедесталом, раздельным унитазом, коричневой плиткой, керамической плиткой, коричневыми стенами и полом из керамогранита для на участке и в саду с

Bruce Damonte
Источник вдохновения для домашнего уюта: ванная комната в стиле модернизм с врезной раковиной, душем в нише, раздельным унитазом, плоскими фасадами, светлыми деревянными фасадами, бежевой плиткой, керамогранитной плиткой и белой столешницей
Источник вдохновения для домашнего уюта: ванная комната в стиле модернизм с врезной раковиной, душем в нише, раздельным унитазом, плоскими фасадами, светлыми деревянными фасадами, бежевой плиткой, керамогранитной плиткой и белой столешницей

На фото: большая ванная комната в стиле рустика с душем в нише, раздельным унитазом, белой плиткой, плиткой кабанчик, бежевыми стенами, душевой кабиной, врезной раковиной, столешницей из кварцита, бежевым полом, душем с распашными дверями и белой столешницей

http://www.pickellbuilders.com. Photography by Linda Oyama Bryan.
Powder Room with beadboard wainscot, black and white floor tile, grass cloth wall covering, pedestal sink and wall sconces in Traditional Style Home.

Adler-Allyn Interior Design
Ehlan Creative Communications
На фото: главная ванная комната среднего размера в классическом стиле с плиткой мозаикой, разноцветными стенами, ванной в нише, раздельным унитазом и мраморным полом
На фото: главная ванная комната среднего размера в классическом стиле с плиткой мозаикой, разноцветными стенами, ванной в нише, раздельным унитазом и мраморным полом

Martha O'Hara Interiors, Interior Design | REFINED LLC, Builder | Troy Thies Photography | Shannon Gale, Photo Styling
Идея дизайна: туалет среднего размера в классическом стиле с консольной раковиной, раздельным унитазом, темным паркетным полом и коричневым полом
Идея дизайна: туалет среднего размера в классическом стиле с консольной раковиной, раздельным унитазом, темным паркетным полом и коричневым полом

Under the stair powder room with black and white geometric floor tile and an adorable pink wall mounted sink with brushed brass wall mounted faucet
На фото: маленький туалет в стиле неоклассика (современная классика) с раздельным унитазом, розовыми стенами, полом из цементной плитки, подвесной раковиной, черным полом и розовой столешницей для на участке и в саду
На фото: маленький туалет в стиле неоклассика (современная классика) с раздельным унитазом, розовыми стенами, полом из цементной плитки, подвесной раковиной, черным полом и розовой столешницей для на участке и в саду

A compact but fun vintage style powder room.
На фото: маленький туалет в стиле ретро с раздельным унитазом, синей плиткой, удлиненной плиткой, полом из терраццо, накладной раковиной, столешницей из искусственного кварца, серым полом и подвесной тумбой для на участке и в саду с
На фото: маленький туалет в стиле ретро с раздельным унитазом, синей плиткой, удлиненной плиткой, полом из терраццо, накладной раковиной, столешницей из искусственного кварца, серым полом и подвесной тумбой для на участке и в саду с

For this guest bath, often used by the man of the house, we kept the same footprint but wanted to update the finishes. Since this is a secondary space, budget was a consideration, and we were up for the job!
We opted for darker, more masculine colors with a touch of deep blue. Natural textures and dark, warm colors set the palette. We chose bronze fixtures to really anchor the room.
Since the budget was a concern, we selected an affordable shower wall tile and only splurged on the niche insert. We used a pre-fabricated vanity and paired it with a remnant countertop piece. We were even able to order the shower door online!

Second floor primary bathroom.
Пример оригинального дизайна: маленький совмещенный санузел в морском стиле с фасадами в стиле шейкер, светлыми деревянными фасадами, отдельно стоящей ванной, открытым душем, раздельным унитазом, синей плиткой, синими стенами, мраморным полом, врезной раковиной, столешницей из искусственного кварца, белым полом, душем с распашными дверями, белой столешницей, тумбой под одну раковину, встроенной тумбой и мраморной плиткой для на участке и в саду
Пример оригинального дизайна: маленький совмещенный санузел в морском стиле с фасадами в стиле шейкер, светлыми деревянными фасадами, отдельно стоящей ванной, открытым душем, раздельным унитазом, синей плиткой, синими стенами, мраморным полом, врезной раковиной, столешницей из искусственного кварца, белым полом, душем с распашными дверями, белой столешницей, тумбой под одну раковину, встроенной тумбой и мраморной плиткой для на участке и в саду

Master bath with hardwood/ceramic floor transition
Источник вдохновения для домашнего уюта: большая главная ванная комната в современном стиле с фасадами в стиле шейкер, черными фасадами, отдельно стоящей ванной, душем без бортиков, раздельным унитазом, белой плиткой, стеклянной плиткой, белыми стенами, полом из керамогранита, врезной раковиной, столешницей из кварцита, бежевым полом, душем с распашными дверями, белой столешницей, нишей, тумбой под две раковины и встроенной тумбой
Источник вдохновения для домашнего уюта: большая главная ванная комната в современном стиле с фасадами в стиле шейкер, черными фасадами, отдельно стоящей ванной, душем без бортиков, раздельным унитазом, белой плиткой, стеклянной плиткой, белыми стенами, полом из керамогранита, врезной раковиной, столешницей из кварцита, бежевым полом, душем с распашными дверями, белой столешницей, нишей, тумбой под две раковины и встроенной тумбой

We ship lapped this entire bathroom to highlight the angles and make it feel intentional, instead of awkward. This light and airy bathroom features a mix of matte black and silver metals, with gray hexagon tiles, and a cane door vanity in a medium wood tone for warmth. We added classic white subway tiles and rattan for texture.

Kleines aber feines Gäste-WC. Clever integrierter Stauraum mit einem offenen Fach und mit Türen geschlossenen Stauraum. Hinter der oberen Fuge wird die Abluft abgezogen. Besonderes Highlight ist die Woodup-Decke - die Holzlamellen ebenfalls in Eiche sorgen für das I-Tüpfelchen auf kleinem Raum.

We've created a nice walk-in tile shower with new accent floor tile.
Свежая идея для дизайна: маленькая ванная комната с плоскими фасадами, темными деревянными фасадами, открытым душем, раздельным унитазом, белой плиткой, керамической плиткой, белыми стенами, полом из керамической плитки, накладной раковиной, столешницей из гранита, открытым душем, белой столешницей, тумбой под одну раковину и напольной тумбой для на участке и в саду - отличное фото интерьера
Свежая идея для дизайна: маленькая ванная комната с плоскими фасадами, темными деревянными фасадами, открытым душем, раздельным унитазом, белой плиткой, керамической плиткой, белыми стенами, полом из керамической плитки, накладной раковиной, столешницей из гранита, открытым душем, белой столешницей, тумбой под одну раковину и напольной тумбой для на участке и в саду - отличное фото интерьера

The smallest spaces often have the most impact. In the bathroom, a classy floral wallpaper applied as a wall and ceiling treatment, along with timeless subway tiles on the walls and hexagon tiles on the floor, create balance and visually appealing space.
Санузел с раздельным унитазом – фото дизайна интерьера
9

